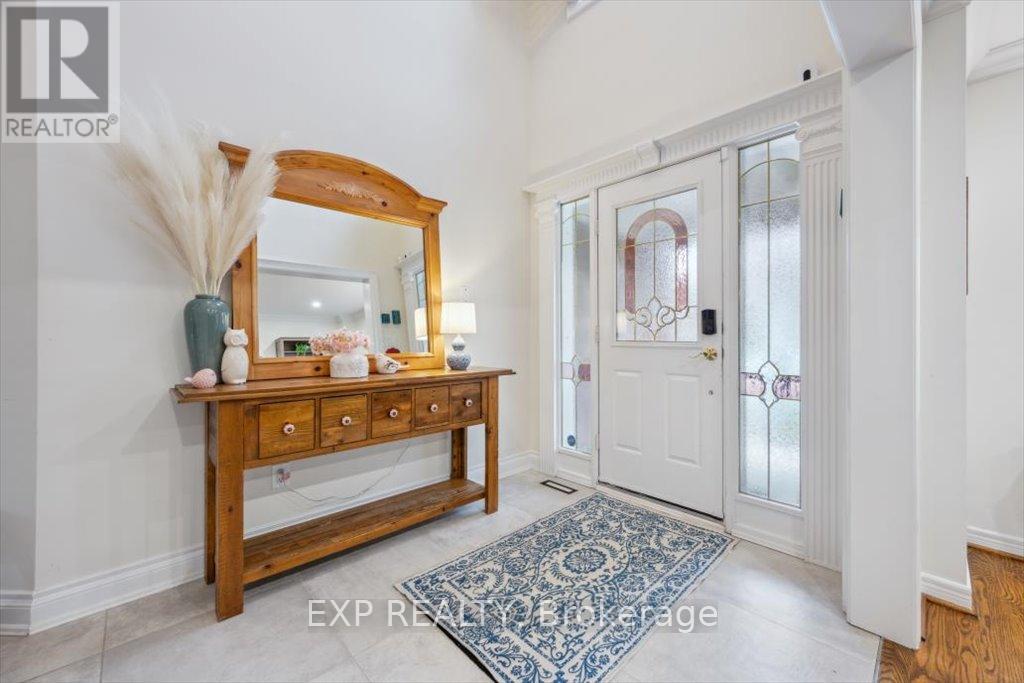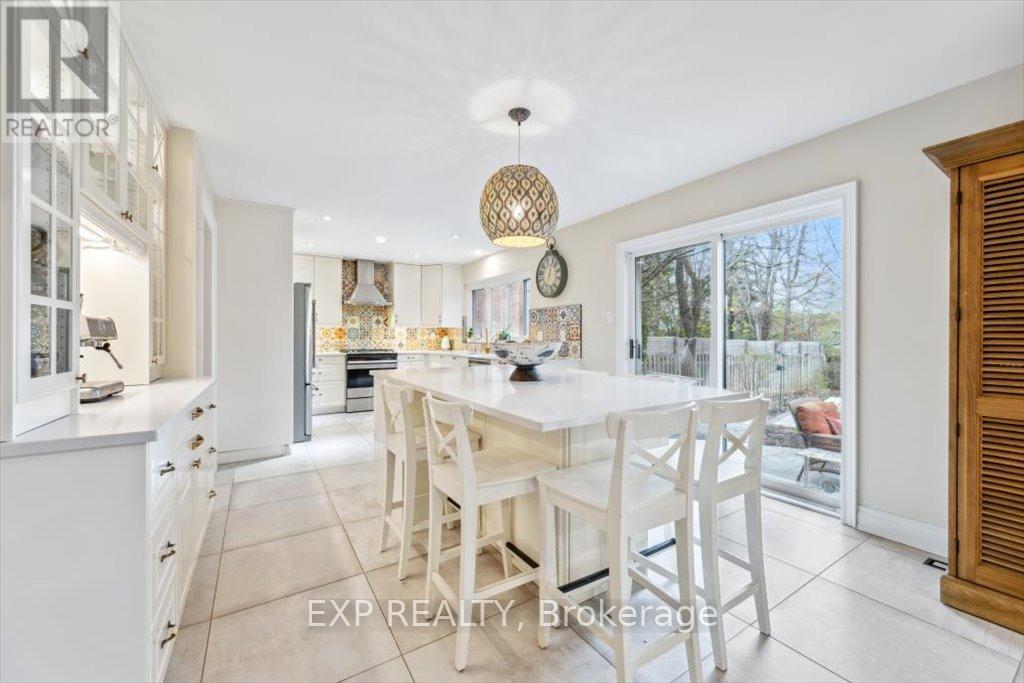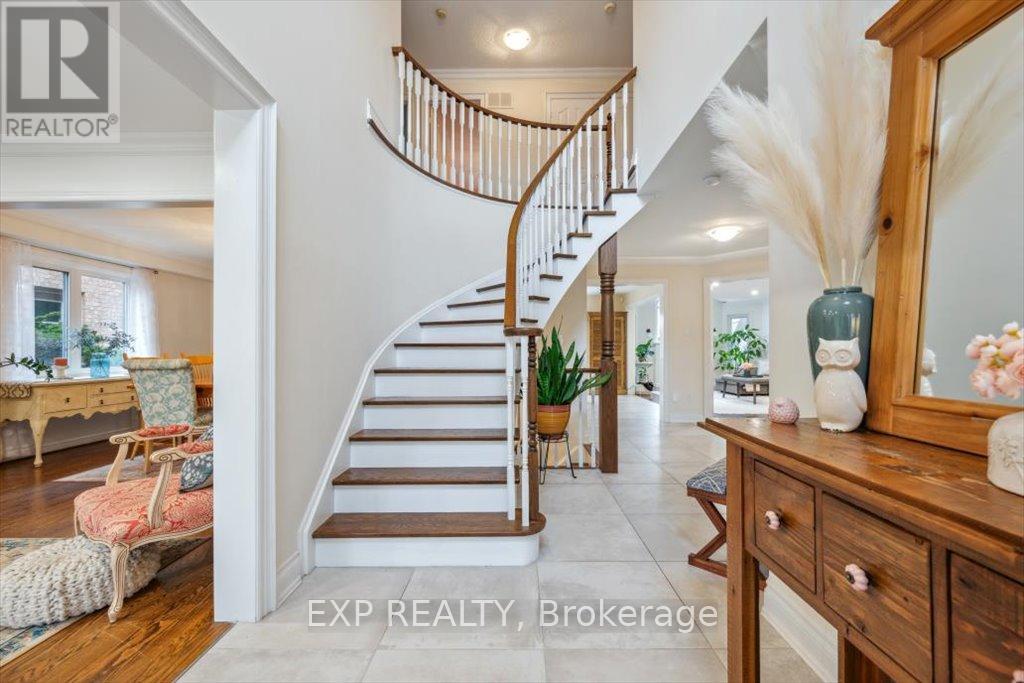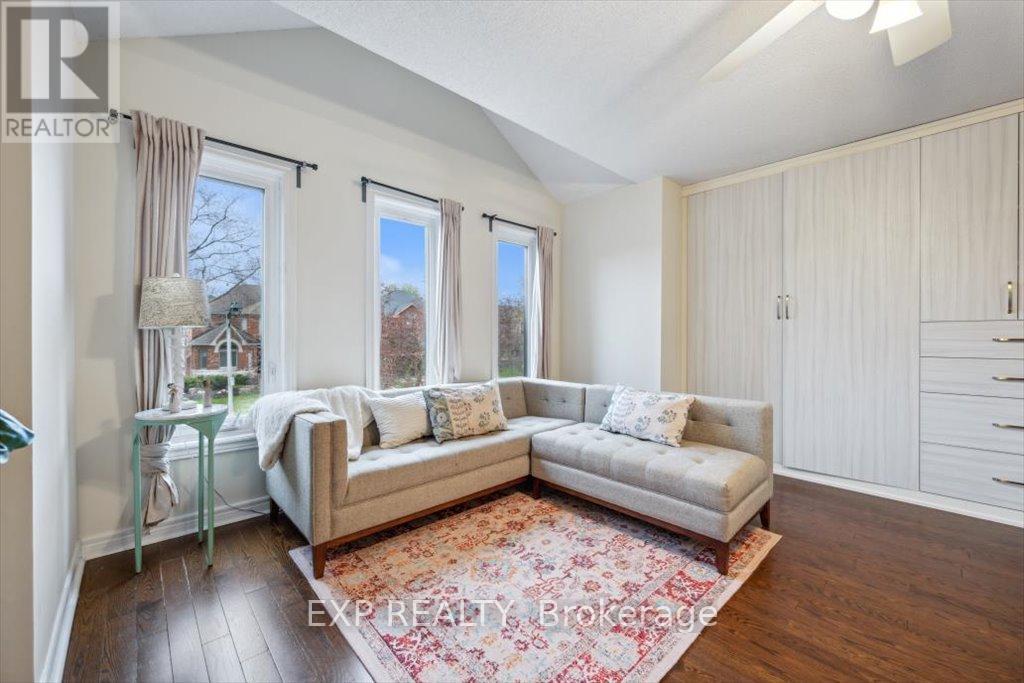5 Bedroom
4 Bathroom
2500 - 3000 sqft
Fireplace
Central Air Conditioning
Forced Air
$2,368,800
Spring has sprung on Shaftesbury Court! One of only 12 properties located on a private cul-de-sac, this well-maintained family home on a child-friendly street boasts 4+1 bedrooms, hardwood floors throughout main & second level, a large renovated dream kitchen (2019) perfect for entertaining and family time, fully finished basement with additional bedroom and bathroom plus rec room for entertainment and a gym. The large primary bedroom features wall-to-wall California Closets (2022) plus a walk-in for additional storage. Endless updates include new roof (2023), new garage doors (2025), new windows on main & second level (2018), and renovated primary & guest bathrooms (2020).The large lot features 12+ mature trees providing the privacy and serenity of Muskoka with a professionally landscaped low maintenance garden blooming with perennial plants and flowers and an in-ground sprinkler system in front and back. Unique to the Joshua Creek area, the outdoor space also includes a side yard featuring a large hot tub powered by 200-amp service (2021), and sitting area perfect for a fire pit to roast marshmallows on a beautiful summer evening.Steps to top elementary and secondary schools (including a school bus stop at the corner for French Immersion students), walking trails, parks, playground, community centre, and close proximity to QEW, 403, & 407 for commuters. An ideal family home! (id:49187)
Open House
This property has open houses!
Starts at:
2:00 pm
Ends at:
4:00 pm
Property Details
|
MLS® Number
|
W12126493 |
|
Property Type
|
Single Family |
|
Community Name
|
1009 - JC Joshua Creek |
|
Equipment Type
|
Water Heater |
|
Parking Space Total
|
4 |
|
Rental Equipment Type
|
Water Heater |
Building
|
Bathroom Total
|
4 |
|
Bedrooms Above Ground
|
4 |
|
Bedrooms Below Ground
|
1 |
|
Bedrooms Total
|
5 |
|
Age
|
31 To 50 Years |
|
Amenities
|
Fireplace(s) |
|
Appliances
|
Dishwasher, Dryer, Garage Door Opener, Microwave, Stove, Washer, Refrigerator |
|
Basement Development
|
Finished |
|
Basement Type
|
Full (finished) |
|
Construction Style Attachment
|
Detached |
|
Cooling Type
|
Central Air Conditioning |
|
Exterior Finish
|
Brick |
|
Fireplace Present
|
Yes |
|
Flooring Type
|
Carpeted, Hardwood, Ceramic |
|
Foundation Type
|
Poured Concrete |
|
Half Bath Total
|
1 |
|
Heating Fuel
|
Natural Gas |
|
Heating Type
|
Forced Air |
|
Stories Total
|
2 |
|
Size Interior
|
2500 - 3000 Sqft |
|
Type
|
House |
|
Utility Water
|
Municipal Water |
Parking
Land
|
Acreage
|
No |
|
Sewer
|
Sanitary Sewer |
|
Size Depth
|
139 Ft |
|
Size Frontage
|
78 Ft |
|
Size Irregular
|
78 X 139 Ft ; Irr 78 X 139 X 73 X 91 |
|
Size Total Text
|
78 X 139 Ft ; Irr 78 X 139 X 73 X 91|under 1/2 Acre |
|
Zoning Description
|
Residential |
Rooms
| Level |
Type |
Length |
Width |
Dimensions |
|
Second Level |
Bedroom |
4.13 m |
3.15 m |
4.13 m x 3.15 m |
|
Second Level |
Primary Bedroom |
8.5 m |
4.86 m |
8.5 m x 4.86 m |
|
Second Level |
Bedroom |
5.41 m |
3.88 m |
5.41 m x 3.88 m |
|
Second Level |
Bedroom |
4.13 m |
3.49 m |
4.13 m x 3.49 m |
|
Basement |
Recreational, Games Room |
11.86 m |
3.55 m |
11.86 m x 3.55 m |
|
Basement |
Bedroom |
4.22 m |
3.65 m |
4.22 m x 3.65 m |
|
Basement |
Utility Room |
4.66 m |
3.86 m |
4.66 m x 3.86 m |
|
Ground Level |
Living Room |
5.01 m |
3.82 m |
5.01 m x 3.82 m |
|
Ground Level |
Dining Room |
3.85 m |
3.82 m |
3.85 m x 3.82 m |
|
Ground Level |
Family Room |
6.61 m |
3.89 m |
6.61 m x 3.89 m |
|
Ground Level |
Kitchen |
3.99 m |
3.4 m |
3.99 m x 3.4 m |
|
Ground Level |
Eating Area |
3.93 m |
3.63 m |
3.93 m x 3.63 m |
|
Ground Level |
Laundry Room |
2.48 m |
2.39 m |
2.48 m x 2.39 m |
https://www.realtor.ca/real-estate/28265143/2187-shaftesbury-court-oakville-jc-joshua-creek-1009-jc-joshua-creek




















































