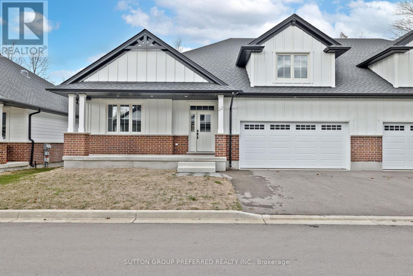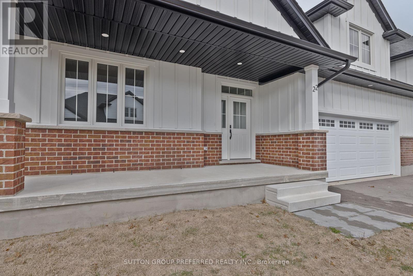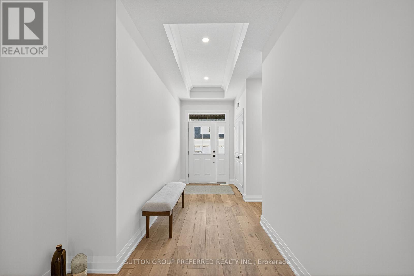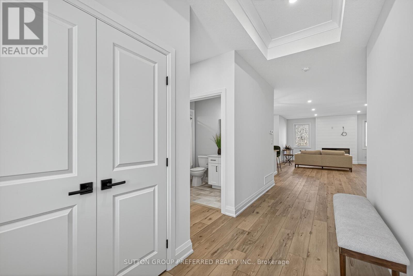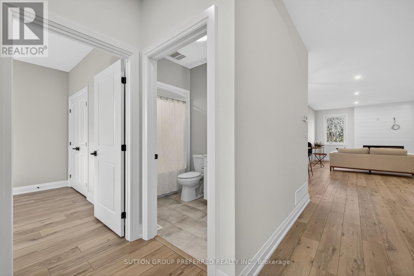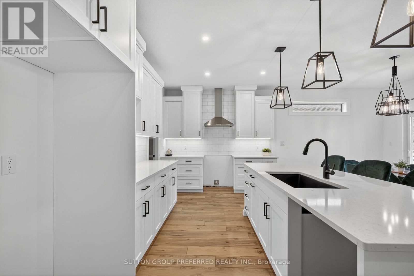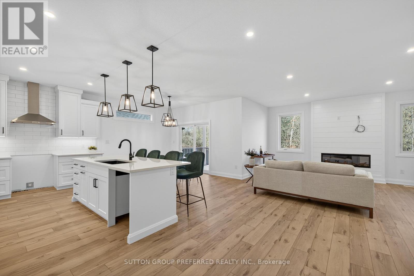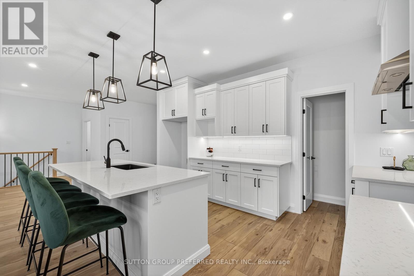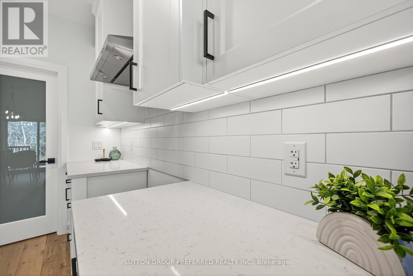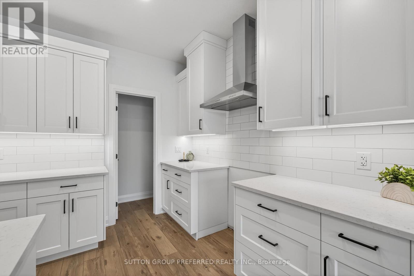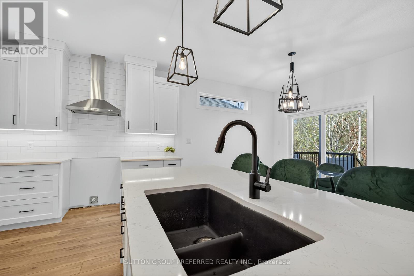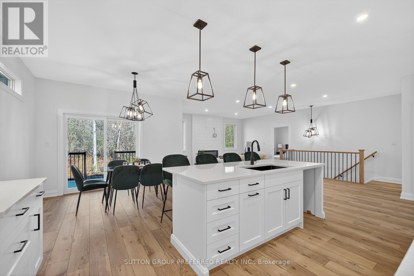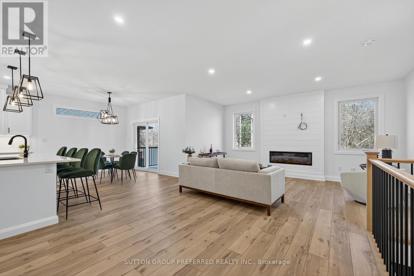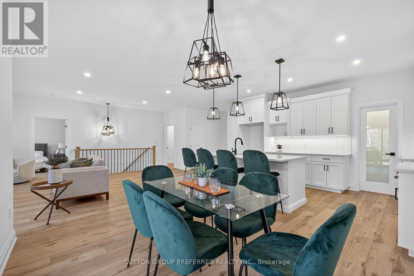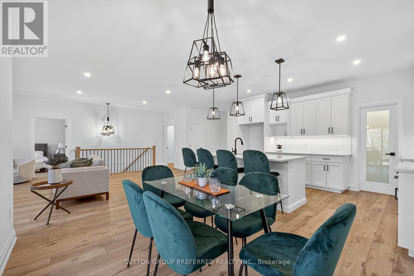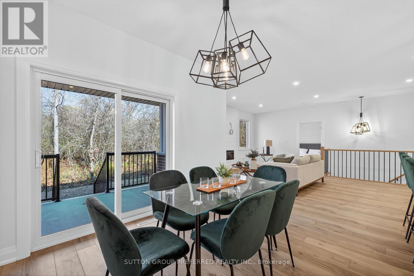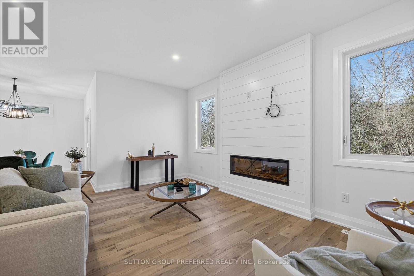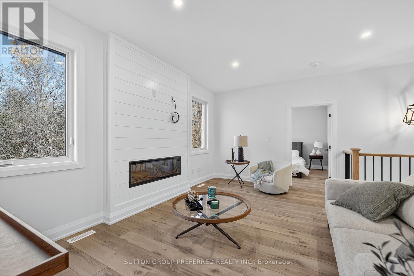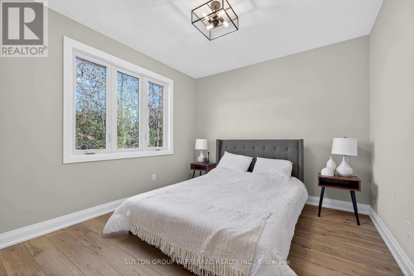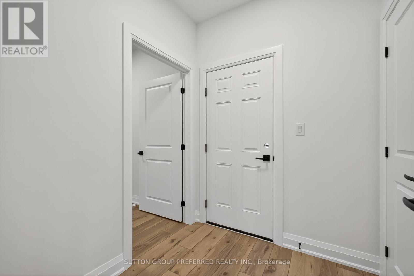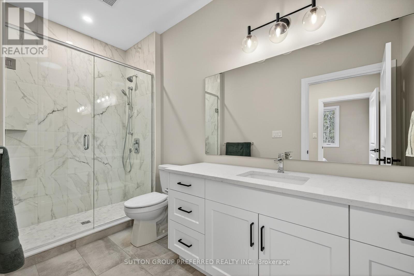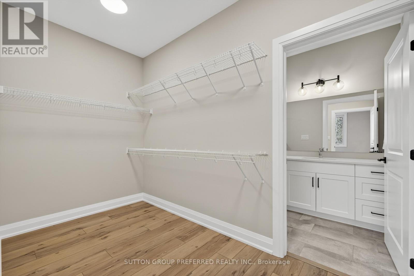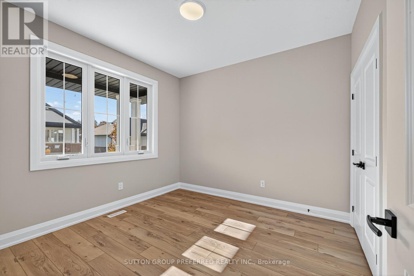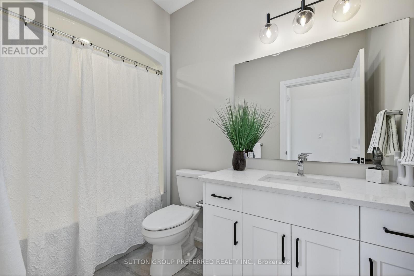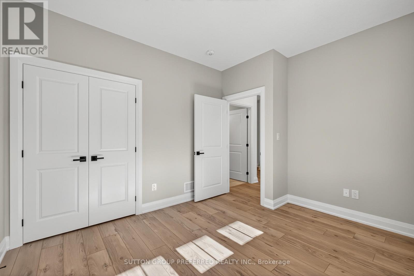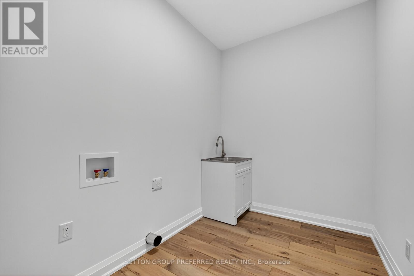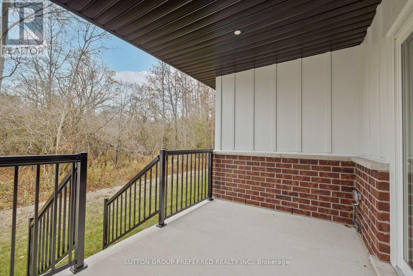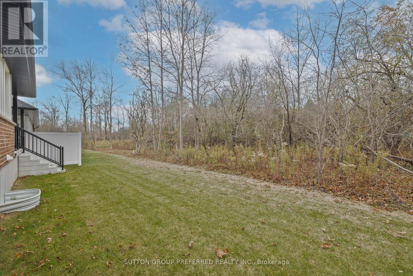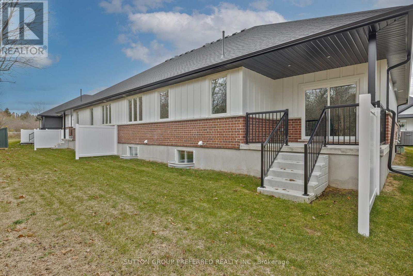2 Bedroom
2 Bathroom
1500 - 2000 sqft
Bungalow
Fireplace
Central Air Conditioning
Forced Air
$678,500
The Clearing at The Ridge. One floor freehold condo, appliances package dishwasher, stove, refrigerator, microwave, washer and dryer. 1580 sq ft on the main floor. Two car garage. The main floor boasts a primary bedroom with walk in closet and ensuite, an additional bedroom, a large open concept Kitchen with quartz countertops a dining area and a large great room with sliding doors to a rear covered porch. A family bathroom, laundry and mudroom complete the main floor. Located mins to 402 and St Thomas. This is a quick close unit ready to move in. Exterior photos to be added. (id:49187)
Property Details
|
MLS® Number
|
X12491404 |
|
Property Type
|
Single Family |
|
Community Name
|
Talbotville |
|
Amenities Near By
|
Golf Nearby, Hospital, Schools |
|
Features
|
Cul-de-sac, Flat Site, Conservation/green Belt, Sump Pump |
|
Parking Space Total
|
4 |
|
Structure
|
Porch |
Building
|
Bathroom Total
|
2 |
|
Bedrooms Above Ground
|
2 |
|
Bedrooms Total
|
2 |
|
Age
|
New Building |
|
Amenities
|
Fireplace(s) |
|
Appliances
|
Water Heater, Dishwasher, Dryer, Garage Door Opener, Microwave, Hood Fan, Stove, Washer, Refrigerator |
|
Architectural Style
|
Bungalow |
|
Basement Development
|
Unfinished |
|
Basement Type
|
Full (unfinished) |
|
Construction Style Attachment
|
Semi-detached |
|
Cooling Type
|
Central Air Conditioning |
|
Exterior Finish
|
Brick |
|
Fireplace Present
|
Yes |
|
Foundation Type
|
Concrete |
|
Heating Fuel
|
Natural Gas |
|
Heating Type
|
Forced Air |
|
Stories Total
|
1 |
|
Size Interior
|
1500 - 2000 Sqft |
|
Type
|
House |
|
Utility Water
|
Municipal Water |
Parking
Land
|
Acreage
|
No |
|
Land Amenities
|
Golf Nearby, Hospital, Schools |
|
Sewer
|
Sanitary Sewer |
|
Zoning Description
|
R3-2 |
Rooms
| Level |
Type |
Length |
Width |
Dimensions |
|
Main Level |
Bedroom |
3.81 m |
3.35 m |
3.81 m x 3.35 m |
|
Main Level |
Bathroom |
2.89 m |
1.68 m |
2.89 m x 1.68 m |
|
Main Level |
Primary Bedroom |
3.66 m |
3.43 m |
3.66 m x 3.43 m |
|
Main Level |
Bathroom |
3.66 m |
1.68 m |
3.66 m x 1.68 m |
|
Main Level |
Kitchen |
6.93 m |
2.89 m |
6.93 m x 2.89 m |
|
Main Level |
Dining Room |
3.66 m |
3.13 m |
3.66 m x 3.13 m |
|
Main Level |
Great Room |
5.56 m |
5.26 m |
5.56 m x 5.26 m |
|
Main Level |
Laundry Room |
2.89 m |
1.98 m |
2.89 m x 1.98 m |
|
Main Level |
Mud Room |
2.05 m |
1.09 m |
2.05 m x 1.09 m |
Utilities
|
Cable
|
Installed |
|
Electricity
|
Installed |
|
Sewer
|
Installed |
https://www.realtor.ca/real-estate/29048169/22-175-glengariff-drive-southwold-talbotville-talbotville

