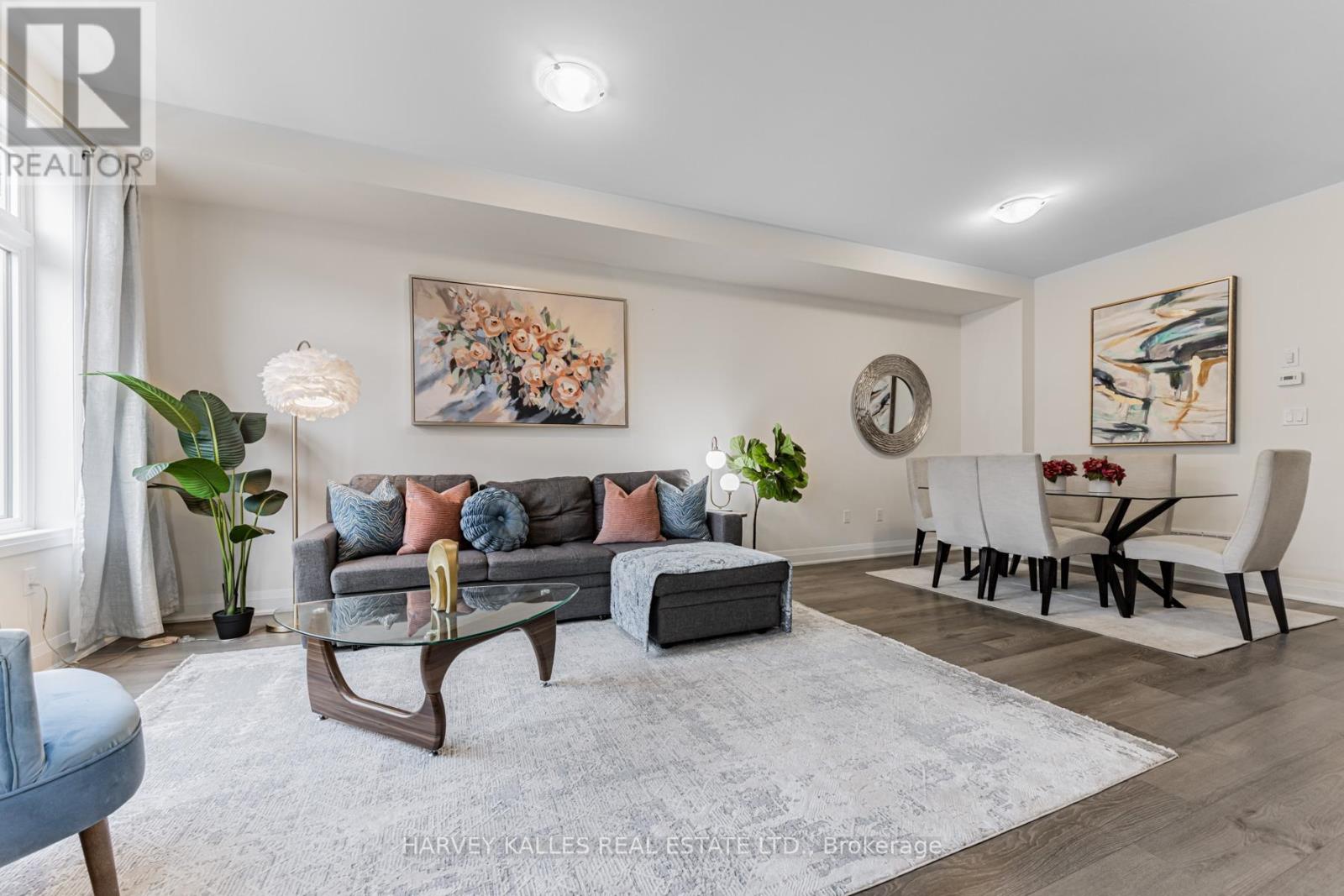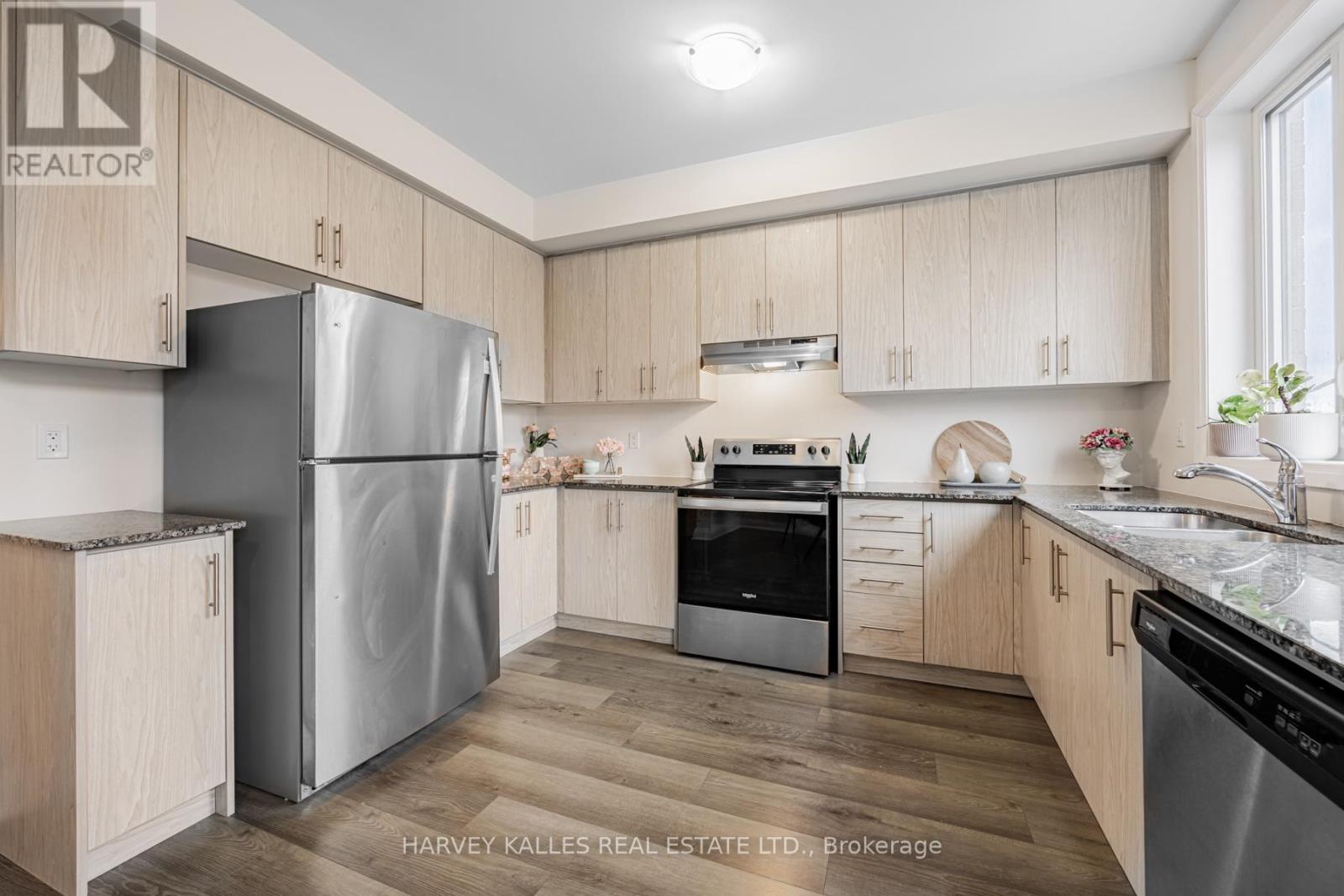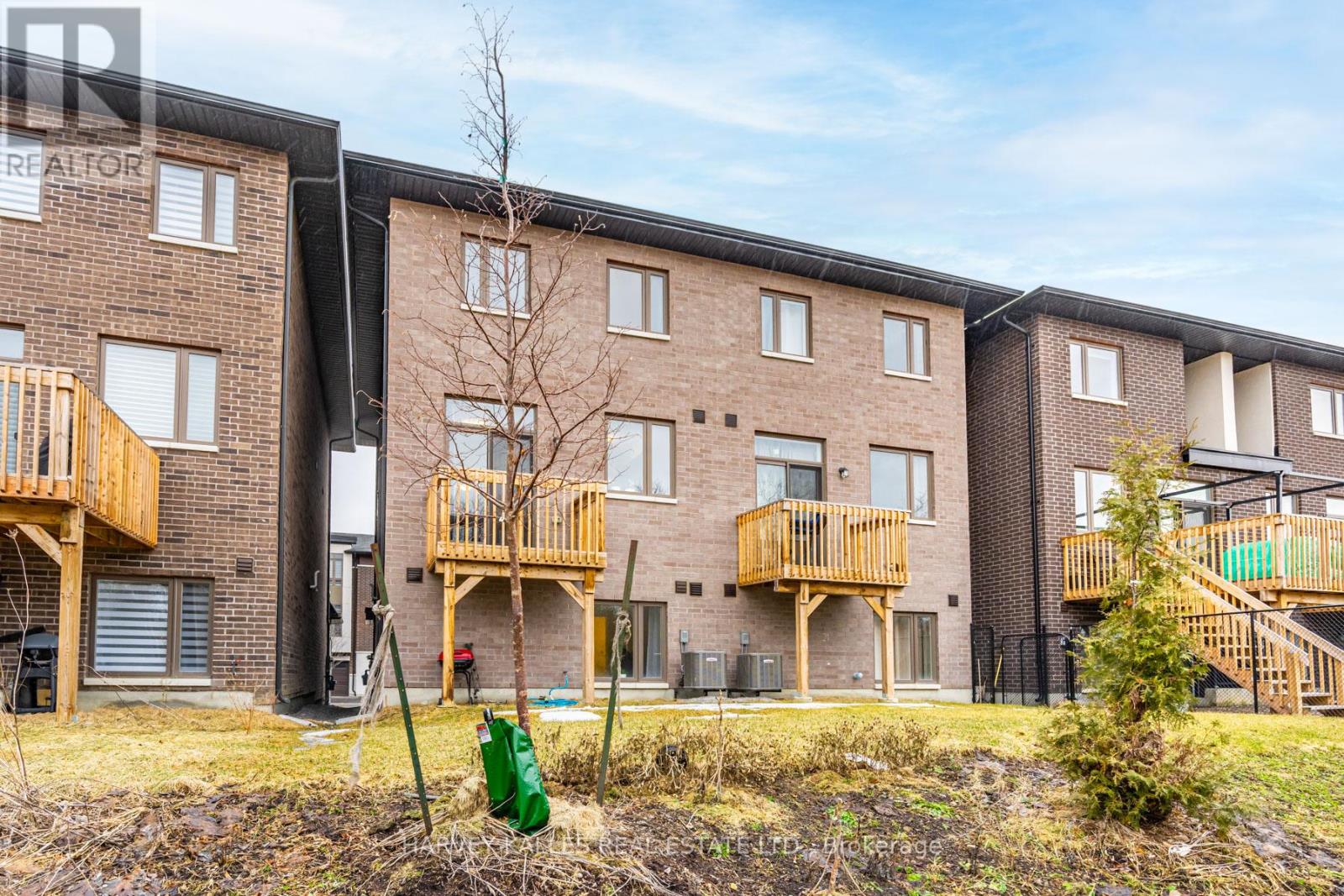3 Bedroom
4 Bathroom
2000 - 2500 sqft
Central Air Conditioning
Forced Air
$3,500 Monthly
Live in this modern 3-bedroom, 4-bathroom semi-detached home in Pickerings Forest District. Backing onto scenic woodlands and trails, this sun-filled urban retreat offers modern comfort with breathtaking ravine views. The bright main floor features an open-concept living and dining area with large windows and a convenient 2-piece powder room. A modern kitchen includes a cozy breakfast nook and walkout to a private deck, perfect for morning coffee or evening relaxation. Upstairs, you'll find three generously sized bedrooms with ample natural light and built-in closets. The primary bedroom includes a 3-piece ensuite, and a well-appointed 4-piece bathroom serves the additional bedrooms. The above-ground family room offers expansive windows and serene views, creating a perfect space to relax or entertain. Another 2-piece bath adds to the home's functionality. Don't miss this opportunity to lease a stylish, spacious home that combines urban convenience with the beauty of nature! (id:49187)
Property Details
|
MLS® Number
|
E12112768 |
|
Property Type
|
Single Family |
|
Community Name
|
Rouge Park |
|
Amenities Near By
|
Hospital, Park, Place Of Worship, Public Transit, Schools |
|
Features
|
Wooded Area |
|
Parking Space Total
|
2 |
Building
|
Bathroom Total
|
4 |
|
Bedrooms Above Ground
|
3 |
|
Bedrooms Total
|
3 |
|
Age
|
0 To 5 Years |
|
Appliances
|
Dishwasher, Dryer, Stove, Washer, Refrigerator |
|
Construction Style Attachment
|
Semi-detached |
|
Cooling Type
|
Central Air Conditioning |
|
Exterior Finish
|
Brick |
|
Flooring Type
|
Laminate |
|
Foundation Type
|
Unknown |
|
Half Bath Total
|
2 |
|
Heating Fuel
|
Natural Gas |
|
Heating Type
|
Forced Air |
|
Stories Total
|
3 |
|
Size Interior
|
2000 - 2500 Sqft |
|
Type
|
House |
|
Utility Water
|
Municipal Water |
Parking
Land
|
Acreage
|
No |
|
Land Amenities
|
Hospital, Park, Place Of Worship, Public Transit, Schools |
|
Size Depth
|
20 Ft ,8 In |
|
Size Frontage
|
108 Ft ,7 In |
|
Size Irregular
|
108.6 X 20.7 Ft |
|
Size Total Text
|
108.6 X 20.7 Ft |
Rooms
| Level |
Type |
Length |
Width |
Dimensions |
|
Main Level |
Living Room |
3.1226 m |
5.1 m |
3.1226 m x 5.1 m |
|
Main Level |
Dining Room |
3.12 m |
5.1 m |
3.12 m x 5.1 m |
|
Main Level |
Kitchen |
2.59 m |
3.61 m |
2.59 m x 3.61 m |
|
Main Level |
Eating Area |
2.51 m |
3.25 m |
2.51 m x 3.25 m |
|
Upper Level |
Bedroom |
5.11 m |
3.52 m |
5.11 m x 3.52 m |
|
Upper Level |
Bedroom 2 |
2.57 m |
3.2 m |
2.57 m x 3.2 m |
|
Upper Level |
Bedroom 3 |
3.12 m |
3.25 m |
3.12 m x 3.25 m |
|
Ground Level |
Family Room |
5.11 m |
3.25 m |
5.11 m x 3.25 m |
|
Ground Level |
Foyer |
|
|
Measurements not available |
|
Ground Level |
Laundry Room |
|
|
Measurements not available |
https://www.realtor.ca/real-estate/28234938/22-250-finch-avenue-pickering-rouge-park-rouge-park


































