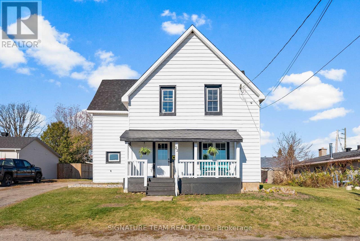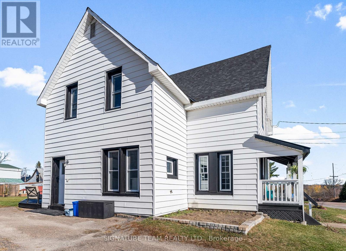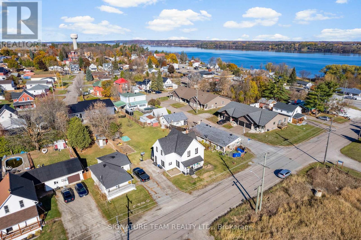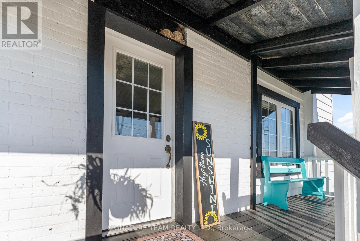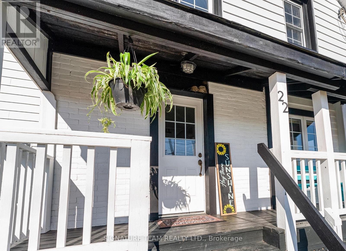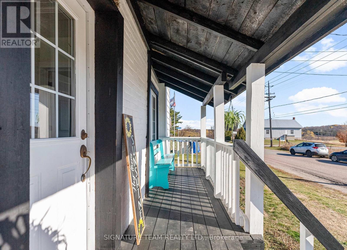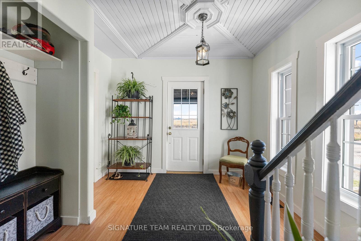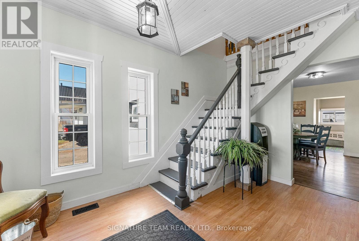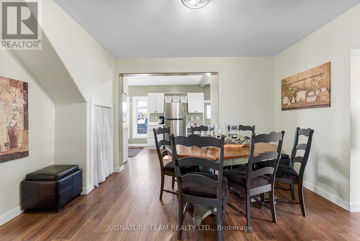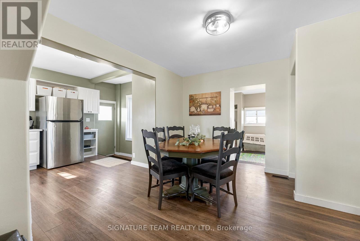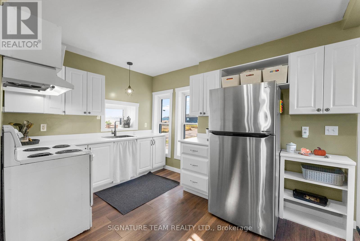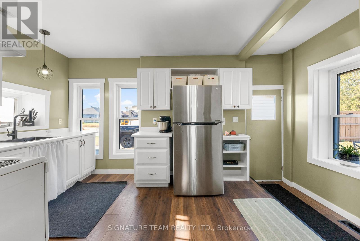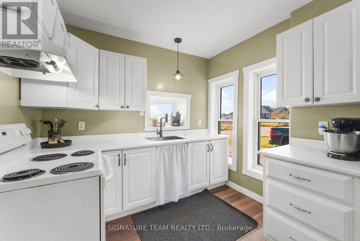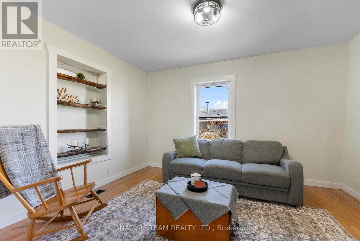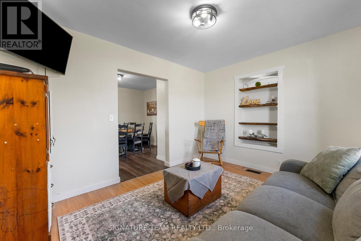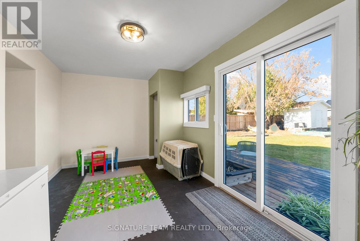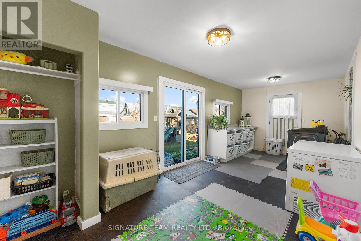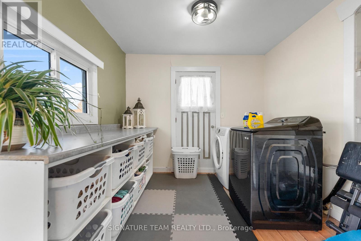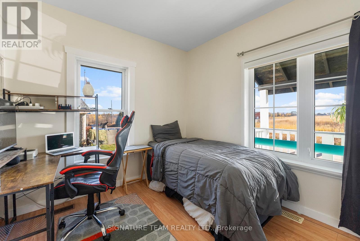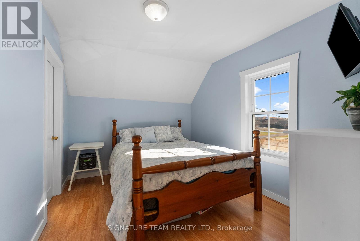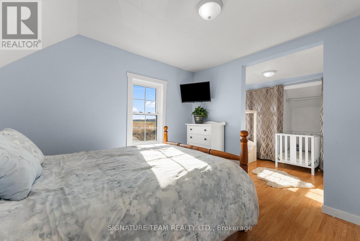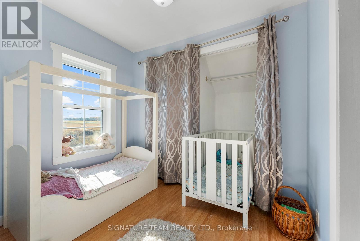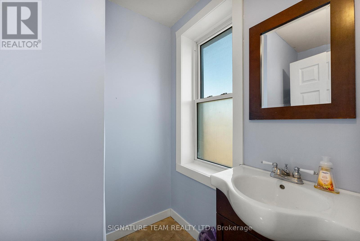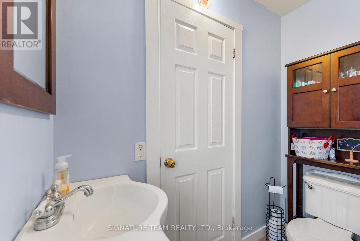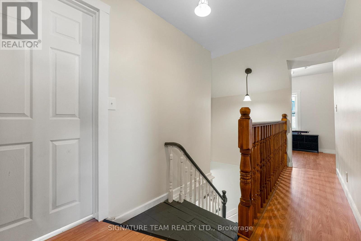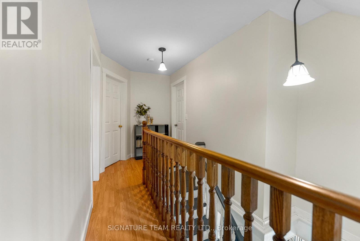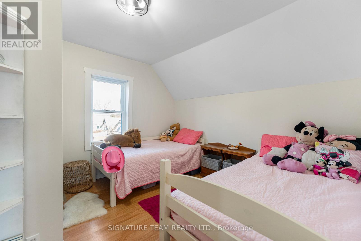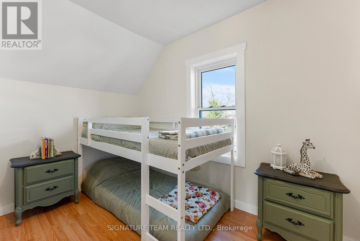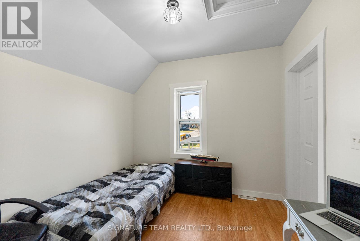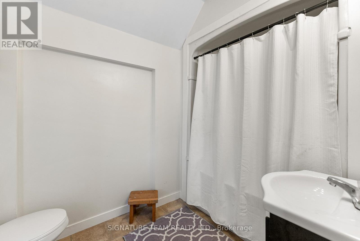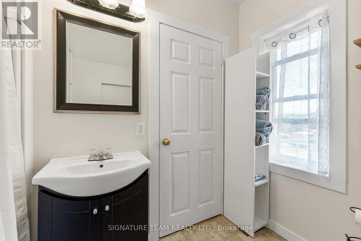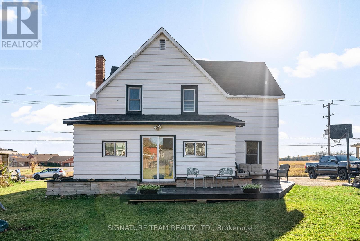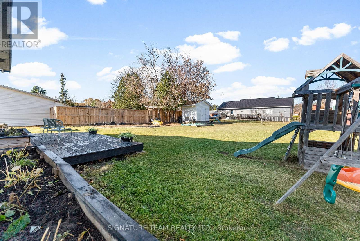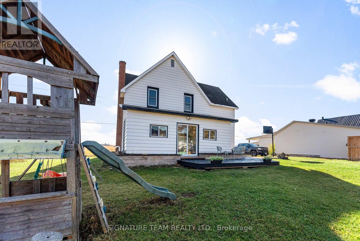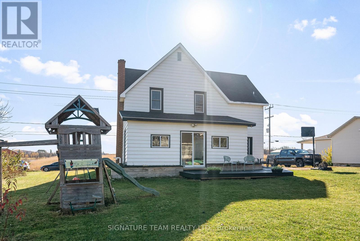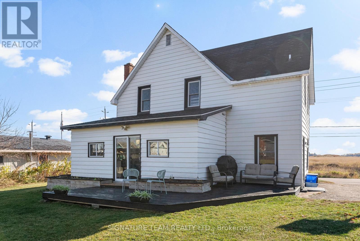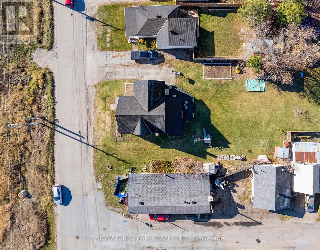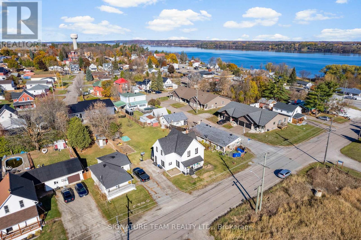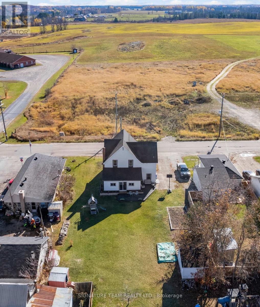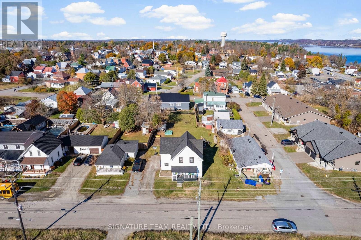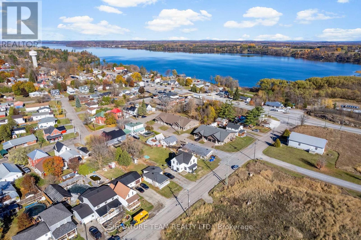5 Bedroom
2 Bathroom
1500 - 2000 sqft
Wall Unit
Forced Air
$390,000
Discover your dream home in the heart of Cobden with this spacious four-bedroom, two-bathroom residence, complete with a den room that can be used as another bedroom, office or playroom. This inviting home features a convenient main floor laundry and modern amenities throughout, ensuring comfort and ease for your family.Nestled on a large in-town lot, you'll enjoy the tranquility of the countryside while being just steps away from the serene Cobden Lake, perfect for year-round fishing enthusiasts. Take advantage of the nearby school, community rink, and vibrant Main Street business centre, all within walking distance. Relax on the charming porch that overlooks a picturesque field, where you can soak in stunning sunrises with your morning coffee. With two sheds for ample storage and plenty of outdoor space for gardening or play, this property truly has it all. (id:49187)
Property Details
|
MLS® Number
|
X12498568 |
|
Property Type
|
Single Family |
|
Community Name
|
580 - Whitewater Region |
|
Features
|
Sump Pump |
|
Parking Space Total
|
4 |
|
Structure
|
Shed |
Building
|
Bathroom Total
|
2 |
|
Bedrooms Above Ground
|
4 |
|
Bedrooms Below Ground
|
1 |
|
Bedrooms Total
|
5 |
|
Appliances
|
Water Heater |
|
Basement Development
|
Other, See Remarks |
|
Basement Type
|
N/a (other, See Remarks) |
|
Construction Style Attachment
|
Detached |
|
Cooling Type
|
Wall Unit |
|
Exterior Finish
|
Vinyl Siding |
|
Foundation Type
|
Stone |
|
Half Bath Total
|
1 |
|
Heating Fuel
|
Natural Gas |
|
Heating Type
|
Forced Air |
|
Stories Total
|
2 |
|
Size Interior
|
1500 - 2000 Sqft |
|
Type
|
House |
|
Utility Water
|
Municipal Water |
Parking
Land
|
Acreage
|
No |
|
Sewer
|
Sanitary Sewer |
|
Size Irregular
|
73.4 X 116.4 Acre |
|
Size Total Text
|
73.4 X 116.4 Acre |
Rooms
| Level |
Type |
Length |
Width |
Dimensions |
|
Second Level |
Den |
2.8 m |
2.77 m |
2.8 m x 2.77 m |
|
Second Level |
Bathroom |
2.77 m |
2.65 m |
2.77 m x 2.65 m |
|
Second Level |
Bathroom |
1.58 m |
2.04 m |
1.58 m x 2.04 m |
|
Second Level |
Bedroom 2 |
3.07 m |
2.77 m |
3.07 m x 2.77 m |
|
Second Level |
Other |
2.01 m |
2.62 m |
2.01 m x 2.62 m |
|
Second Level |
Bedroom 3 |
3.23 m |
3.2 m |
3.23 m x 3.2 m |
|
Second Level |
Bedroom 4 |
3.09 m |
2.56 m |
3.09 m x 2.56 m |
|
Main Level |
Foyer |
3.13 m |
3.96 m |
3.13 m x 3.96 m |
|
Main Level |
Kitchen |
4.6 m |
2.86 m |
4.6 m x 2.86 m |
|
Main Level |
Dining Room |
3.9 m |
3.1 m |
3.9 m x 3.1 m |
|
Main Level |
Laundry Room |
6.7 m |
2.8 m |
6.7 m x 2.8 m |
|
Main Level |
Living Room |
3.93 m |
3.13 m |
3.93 m x 3.13 m |
|
Main Level |
Bedroom |
3.41 m |
2.8 m |
3.41 m x 2.8 m |
https://www.realtor.ca/real-estate/29056254/22-astrolabe-road-whitewater-region-580-whitewater-region

