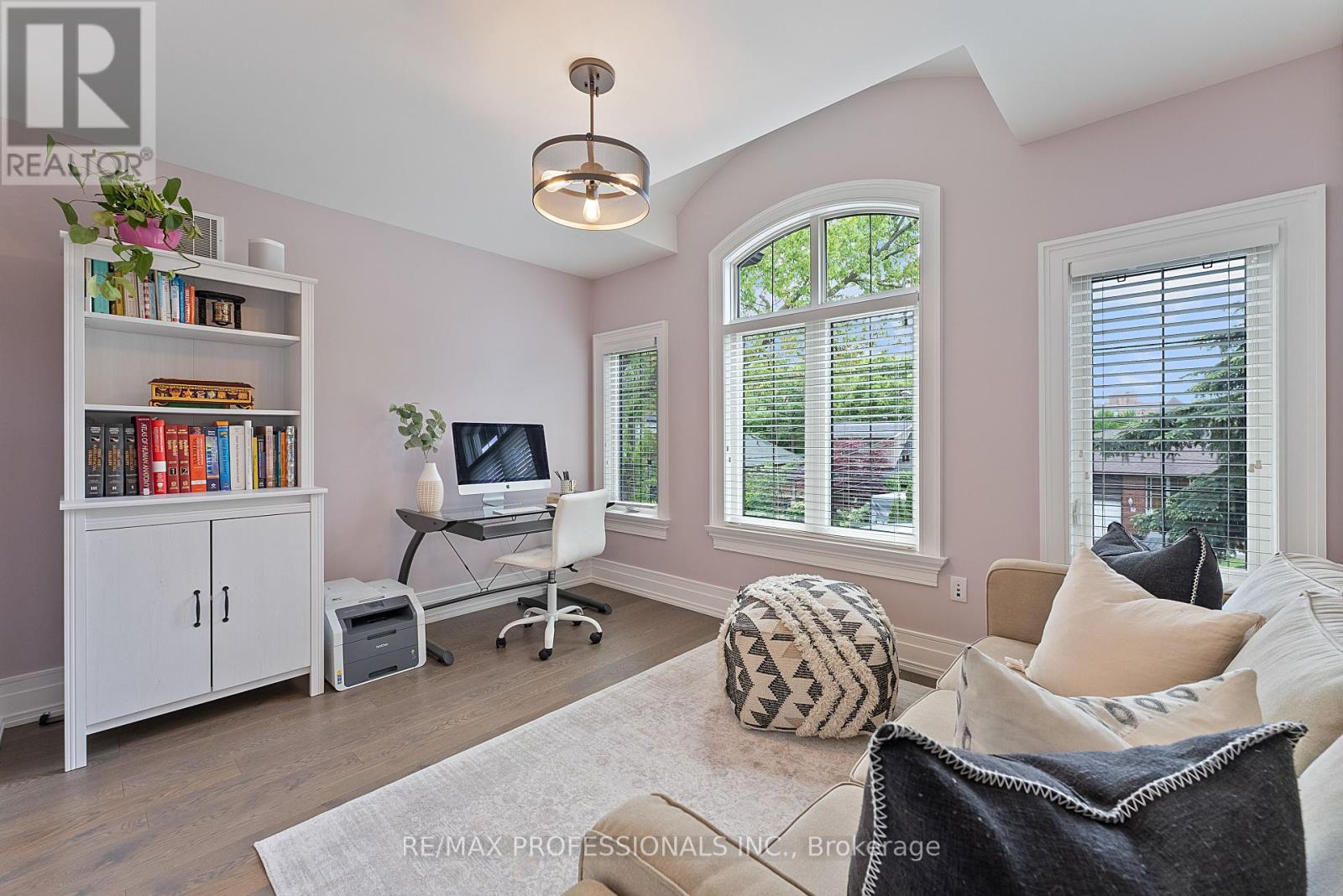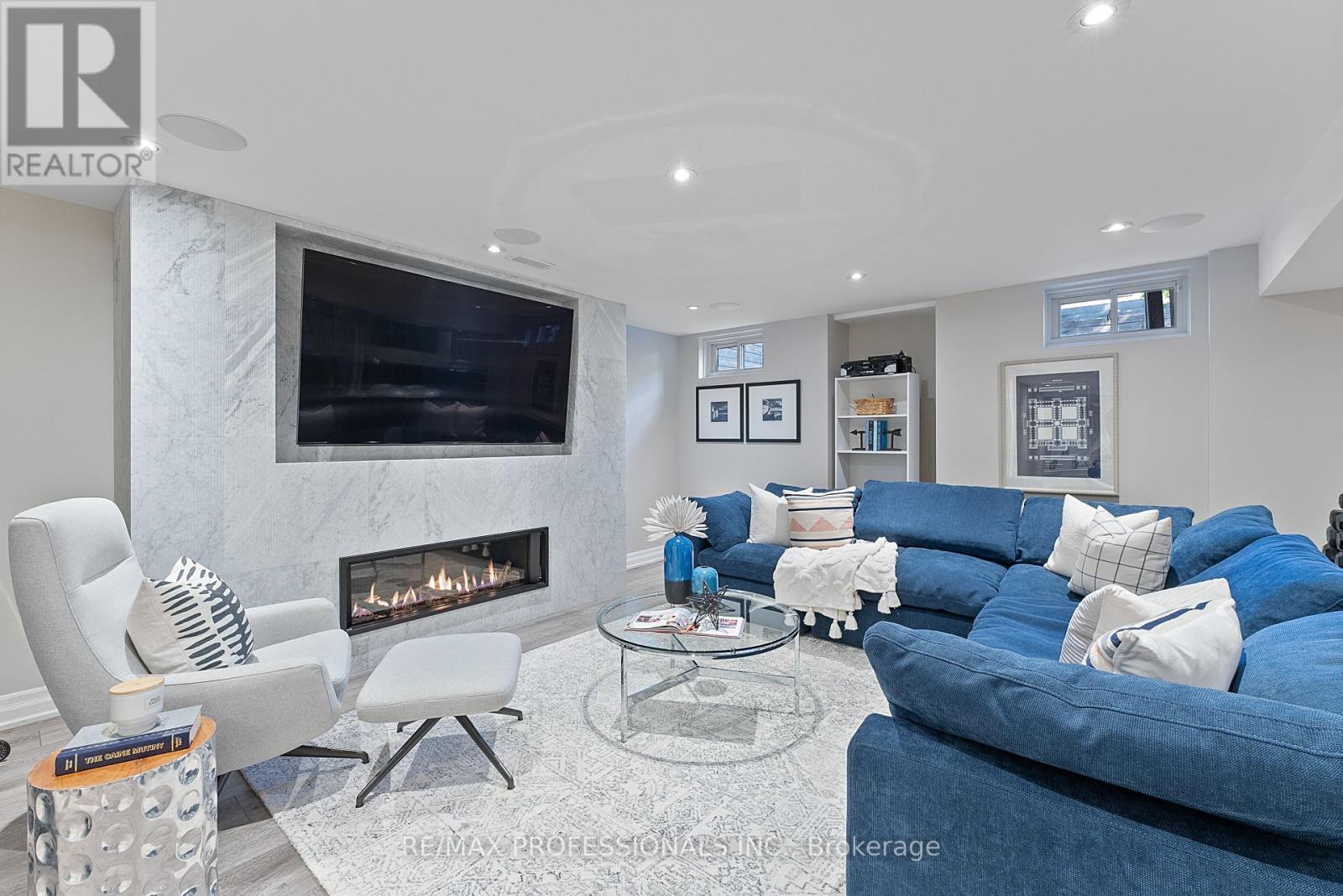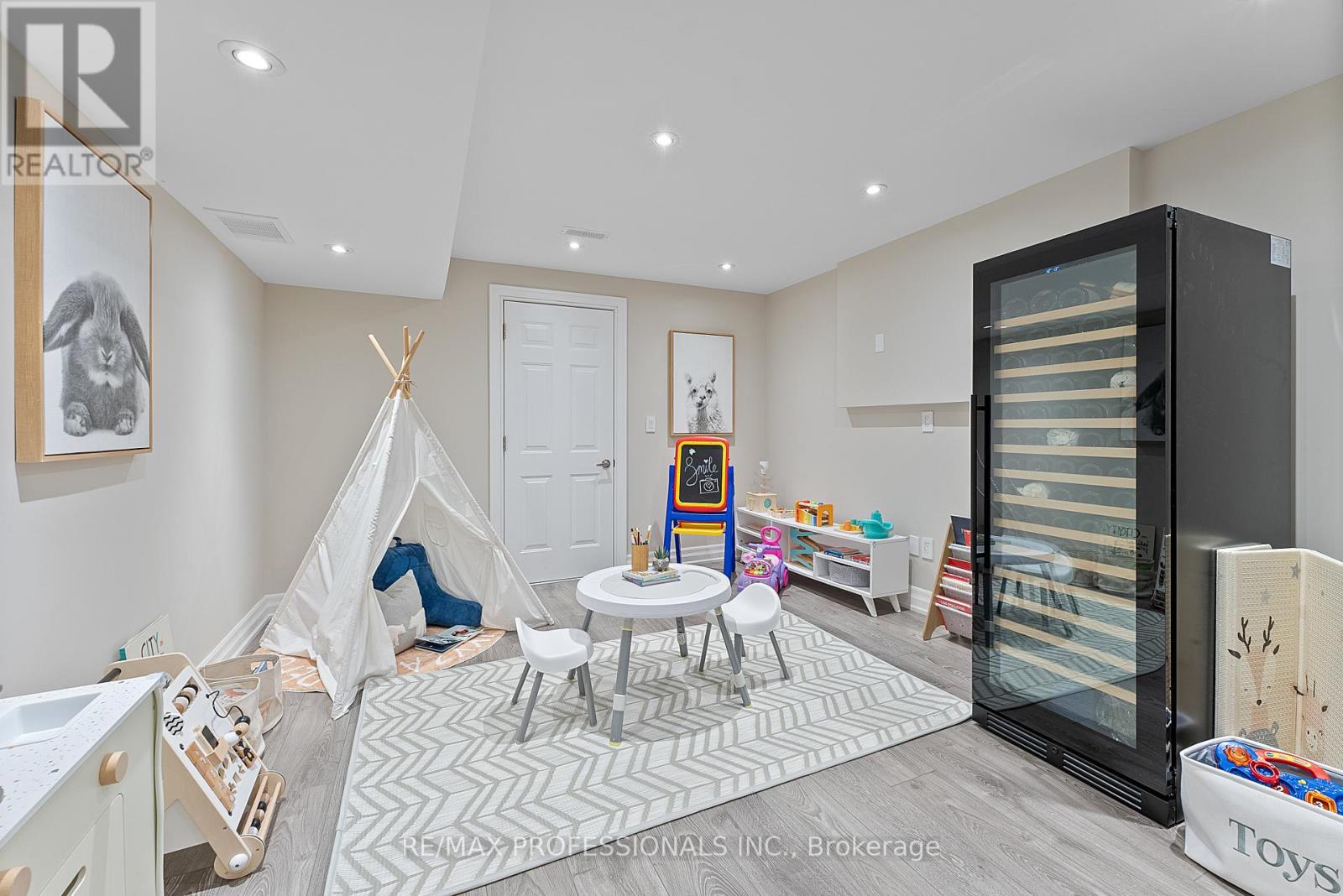4 Bedroom
5 Bathroom
2500 - 3000 sqft
Fireplace
Central Air Conditioning
Forced Air
Landscaped
$2,068,000
Welcome to 22 Brussels Street, a custom-built 4-bedroom, 5-bath luxury home in the heart of Queensway Village. Built in 2015 and offering 3,800 sf of beautifully finished living space across 3 levels, this turnkey abode blends timeless craftsmanship with modern function and design. The main floor impresses with an open-concept layout ideal for everyday living and entertaining and includes a welcoming entryway with two double closets and a convenient powder room, soaring 9 ft ceilings, an oversized living room with a gas fireplace, crown moulding, backyard views and wire-brushed hardwood floors, a dining area defined by a statement chandelier, a dreamy chef's kitchen equipped with stainless steel appliances including a GE Monogram gas stove, a large centre island, pot lights and a subway tile backsplash, a breakfast area with a walkout to the backyard and a stylish laundry room with built-ins and direct access to the garage. Upstairs, there are four well-appointed bedrooms including a primary retreat with two walk-in closets and a luxurious 5 piece ensuite and a second bedroom with a 3 piece ensuite and a modern 4 piece main bathroom. The fully finished lower level boasts a large recreation room with a contemporary gas fireplace with fluted marble surround, pot lights and wide plank vinyl floors throughout, surround sound, a dedicated home gym, a play area, a modern 3 piece bath, utility room and an abundance of storage. A private driveway and a single-car garage with epoxy floors, integrated shelving & an EV charger provide parking for four cars. Fully, fenced-in low maintenance backyard with an entertaining-sized patio! Great location steps to Jeff Healy Park, Grand Ave Park with off leash dog park, top schools (Norseman JMS, ECI, BA & ESA) and local favourites like San Remo, Toms Dairy Freeze, Mamma Martinos & Dinos. Minutes to No Frills, Sherway Gardens, Costco, Mimico GO, TTC (1 bus to RY station) and major highways! This one checks all the boxes! OH Sun 2-4 PM! (id:49187)
Open House
This property has open houses!
Starts at:
2:00 pm
Ends at:
4:00 pm
Property Details
|
MLS® Number
|
W12186571 |
|
Property Type
|
Single Family |
|
Neigbourhood
|
Stonegate-Queensway |
|
Community Name
|
Stonegate-Queensway |
|
Amenities Near By
|
Public Transit, Schools, Park |
|
Features
|
Carpet Free, Sump Pump |
|
Parking Space Total
|
4 |
|
Structure
|
Patio(s) |
Building
|
Bathroom Total
|
5 |
|
Bedrooms Above Ground
|
4 |
|
Bedrooms Total
|
4 |
|
Amenities
|
Fireplace(s) |
|
Appliances
|
Central Vacuum |
|
Basement Development
|
Finished |
|
Basement Type
|
Full (finished) |
|
Construction Style Attachment
|
Detached |
|
Cooling Type
|
Central Air Conditioning |
|
Exterior Finish
|
Stucco, Stone |
|
Fireplace Present
|
Yes |
|
Fireplace Total
|
2 |
|
Flooring Type
|
Tile, Vinyl, Hardwood |
|
Foundation Type
|
Block |
|
Half Bath Total
|
1 |
|
Heating Fuel
|
Natural Gas |
|
Heating Type
|
Forced Air |
|
Stories Total
|
2 |
|
Size Interior
|
2500 - 3000 Sqft |
|
Type
|
House |
|
Utility Water
|
Municipal Water |
Parking
Land
|
Acreage
|
No |
|
Fence Type
|
Fenced Yard |
|
Land Amenities
|
Public Transit, Schools, Park |
|
Landscape Features
|
Landscaped |
|
Sewer
|
Sanitary Sewer |
|
Size Depth
|
102 Ft ,6 In |
|
Size Frontage
|
30 Ft |
|
Size Irregular
|
30 X 102.5 Ft |
|
Size Total Text
|
30 X 102.5 Ft |
Rooms
| Level |
Type |
Length |
Width |
Dimensions |
|
Second Level |
Primary Bedroom |
6.62 m |
3.83 m |
6.62 m x 3.83 m |
|
Second Level |
Bedroom 2 |
4.29 m |
3.25 m |
4.29 m x 3.25 m |
|
Second Level |
Bedroom 3 |
3.9 m |
3.86 m |
3.9 m x 3.86 m |
|
Second Level |
Bedroom 4 |
3.73 m |
3.48 m |
3.73 m x 3.48 m |
|
Lower Level |
Recreational, Games Room |
6.02 m |
3.85 m |
6.02 m x 3.85 m |
|
Lower Level |
Exercise Room |
4.71 m |
3.36 m |
4.71 m x 3.36 m |
|
Lower Level |
Playroom |
6.35 m |
3.85 m |
6.35 m x 3.85 m |
|
Lower Level |
Utility Room |
4.88 m |
3.26 m |
4.88 m x 3.26 m |
|
Lower Level |
Cold Room |
3.86 m |
1.91 m |
3.86 m x 1.91 m |
|
Main Level |
Foyer |
2.43 m |
2.13 m |
2.43 m x 2.13 m |
|
Main Level |
Living Room |
5.51 m |
4.28 m |
5.51 m x 4.28 m |
|
Main Level |
Dining Room |
4.17 m |
3.69 m |
4.17 m x 3.69 m |
|
Main Level |
Kitchen |
4.66 m |
2.9 m |
4.66 m x 2.9 m |
|
Main Level |
Eating Area |
3.22 m |
2.91 m |
3.22 m x 2.91 m |
|
Main Level |
Laundry Room |
2.51 m |
1.7 m |
2.51 m x 1.7 m |
https://www.realtor.ca/real-estate/28396163/22-brussels-street-toronto-stonegate-queensway-stonegate-queensway




















































