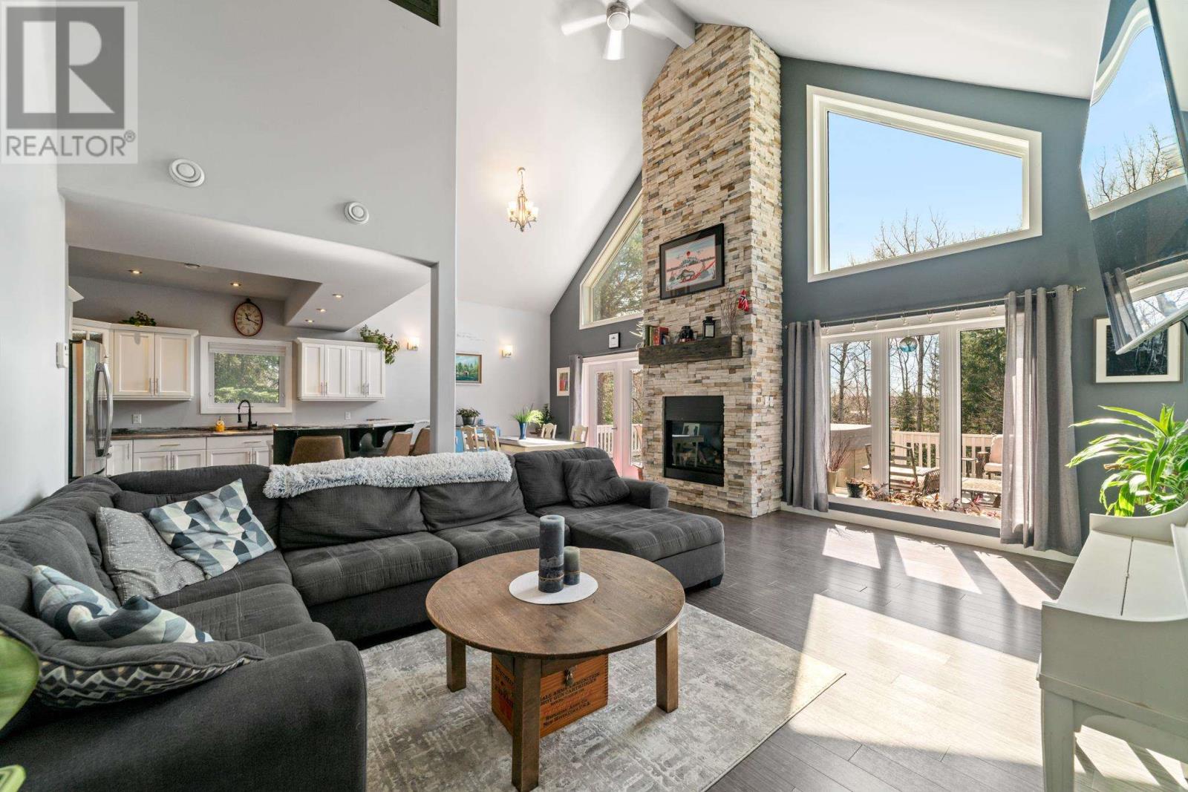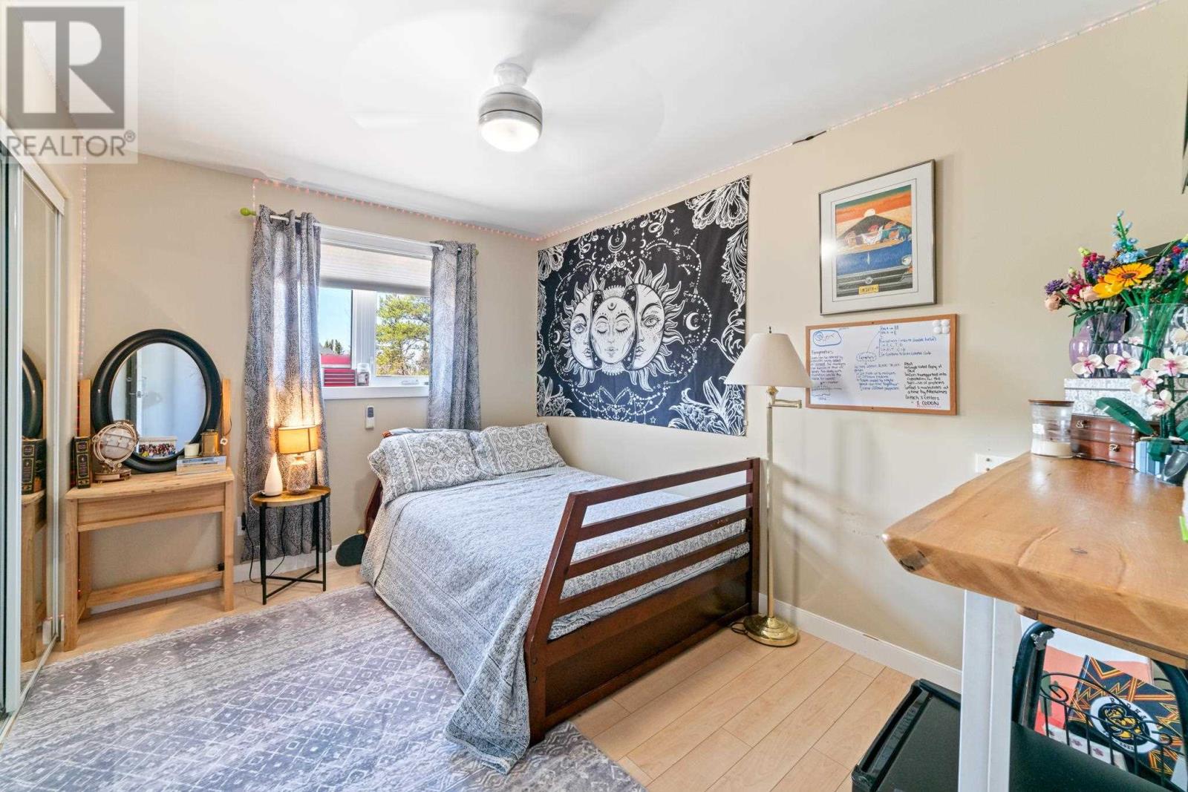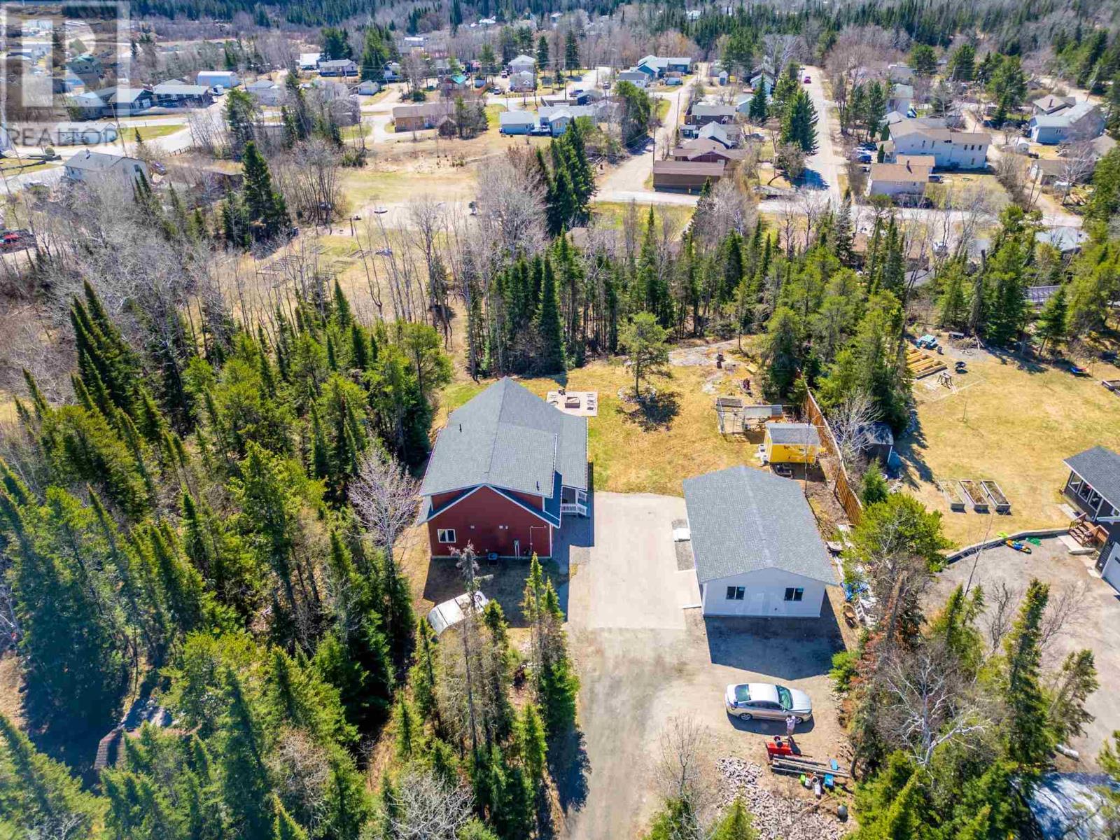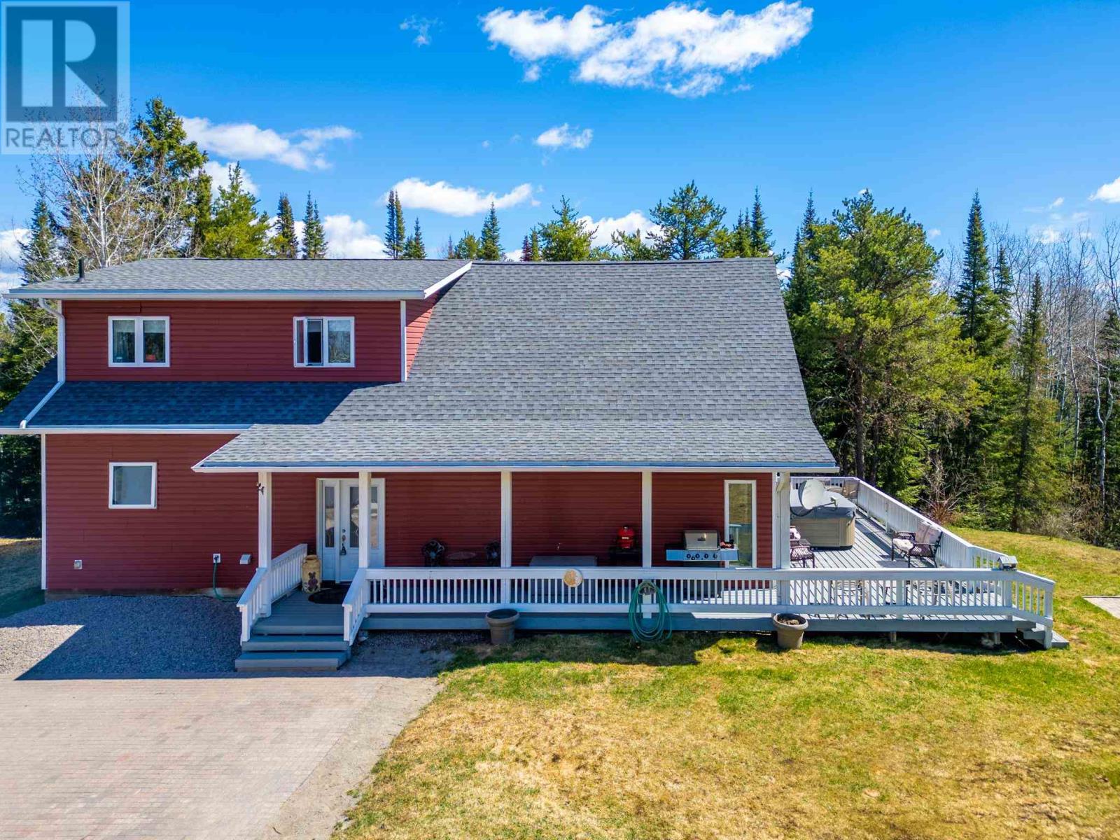4 Bedroom
3 Bathroom
1959 sqft
2 Level
Central Air Conditioning
Boiler, Forced Air, Radiant/infra-Red Heat
$639,000
Welcome to 22 Gustafson Crescent, a custom home that was just built in 2014! It features 4 bedrooms and 3 bathrooms, which includes a gorgoues primary suite on the main floor with a spacious 5 piece ensuite featuring double vanity, walk in shower and large jetted tub. It definitlely gives a spa feeling, in your very own home. Continuing on the main floor there is a powder room for guests, and a large open-concept living area, anchored by a grand stone fireplace that continues all the way up the tall cathedral ceilings. It's really a statment that brings together the living space. In the kitchen area you will enjoy the large island with seating and ample storage, as well as all appliances that will be included. Kitchen opens to the dining area, where you can fit a generous sized table and french doors onto the large deck. Opposite to the kitchen you will find the large living room with tall windows welcoming all the natural light. This space is the perfect spot to entertain or just connect with family. On the second floor you will be surprised at all that it has to offer: 3 more generous sized bedrooms and another full bathroom, as well as a office/lounging space at the top of the stairs that you could use in any way that suits your families needs. Outdoors the home has a spacious wrap around deck, part of which is covered so you can bbq or enjoy even on those rainy days. The uncovered portion of the deck includes a luxurious hot tub as well, that you can sit under the stars and enjoy. The 24 X 32 garage built in 2019 features extra high ceilings, brand new siding, is set up for water and heat, has large windows and 2 man-doors as well as a 9' overhead door. Nothing was built half-way in this home, all was done for it to be a forever home, with meticulous construction. To top it all off the home and garage sits on a very large and private lot that you will love for years to come! Reserve your viewing today! (id:49187)
Property Details
|
MLS® Number
|
TB251130 |
|
Property Type
|
Single Family |
|
Community Name
|
Red Lake |
|
Communication Type
|
High Speed Internet |
|
Features
|
Crushed Stone Driveway, Interlocking Driveway |
|
Storage Type
|
Storage Shed |
|
Structure
|
Deck, Shed |
Building
|
Bathroom Total
|
3 |
|
Bedrooms Above Ground
|
4 |
|
Bedrooms Total
|
4 |
|
Appliances
|
Hot Water Instant, Jetted Tub, Stove, Dryer, Dishwasher, Refrigerator, Washer |
|
Architectural Style
|
2 Level |
|
Basement Type
|
None |
|
Constructed Date
|
2014 |
|
Construction Style Attachment
|
Detached |
|
Cooling Type
|
Central Air Conditioning |
|
Exterior Finish
|
Vinyl |
|
Foundation Type
|
Poured Concrete |
|
Half Bath Total
|
1 |
|
Heating Fuel
|
Natural Gas |
|
Heating Type
|
Boiler, Forced Air, Radiant/infra-red Heat |
|
Stories Total
|
2 |
|
Size Interior
|
1959 Sqft |
|
Utility Water
|
Municipal Water |
Parking
|
Garage
|
|
|
Detached Garage
|
|
|
Gravel
|
|
Land
|
Access Type
|
Road Access |
|
Acreage
|
No |
|
Sewer
|
Sanitary Sewer |
|
Size Frontage
|
99.8500 |
|
Size Total Text
|
1/2 - 1 Acre |
Rooms
| Level |
Type |
Length |
Width |
Dimensions |
|
Second Level |
Bedroom |
|
|
12' X 9' |
|
Second Level |
Bedroom |
|
|
9' X 12' |
|
Second Level |
Bedroom |
|
|
8.5' X 15' |
|
Second Level |
Bathroom |
|
|
4 Piece |
|
Main Level |
Kitchen |
|
|
13' X 13' |
|
Main Level |
Dining Room |
|
|
10' X 13' |
|
Main Level |
Living Room |
|
|
13' X 20' |
|
Main Level |
Primary Bedroom |
|
|
13' X 16' |
|
Main Level |
Bathroom |
|
|
5 Piece |
|
Main Level |
Bathroom |
|
|
2 Piece |
Utilities
|
Cable
|
Available |
|
Electricity
|
Available |
|
Natural Gas
|
Available |
|
Telephone
|
Available |
https://www.realtor.ca/real-estate/28299872/22-gustafson-cres-red-lake-red-lake











































