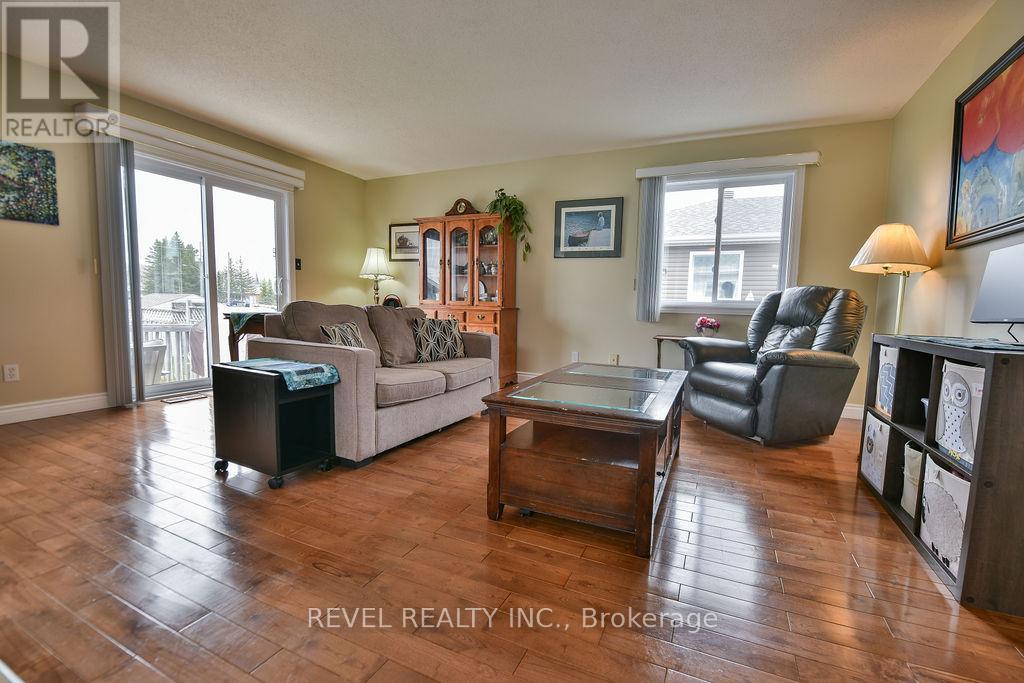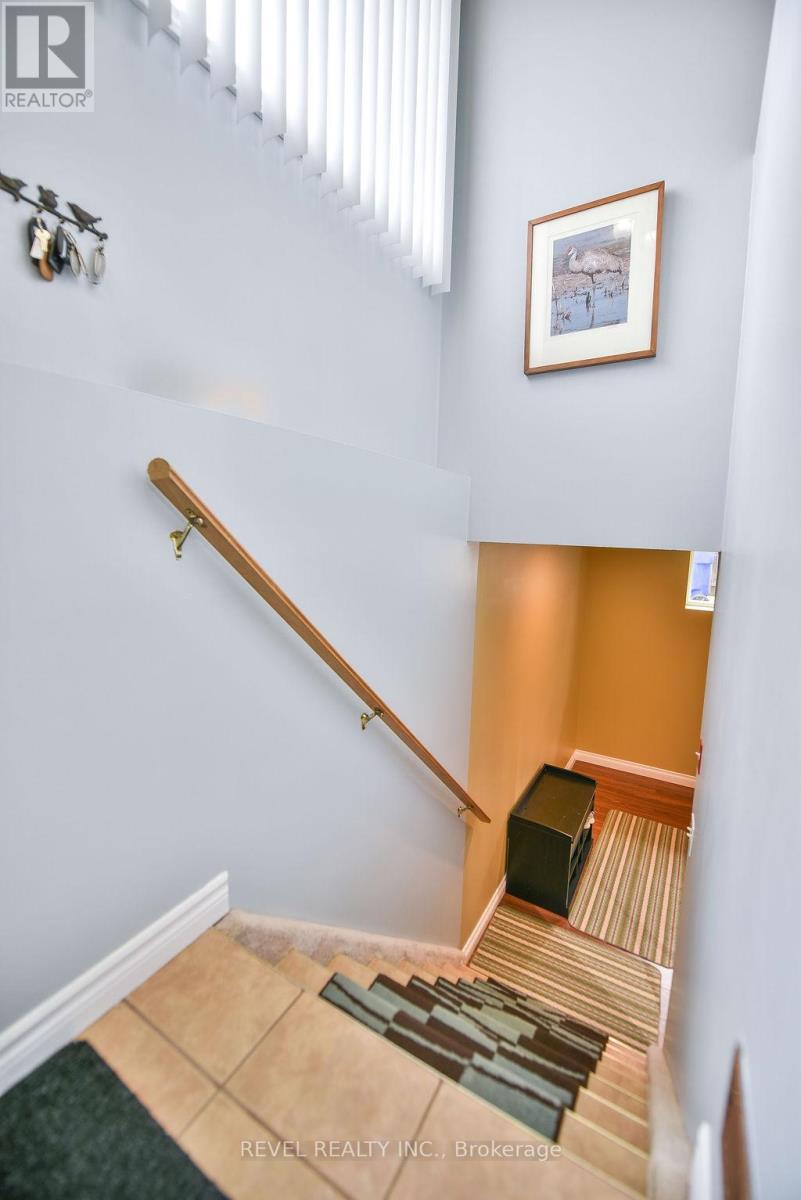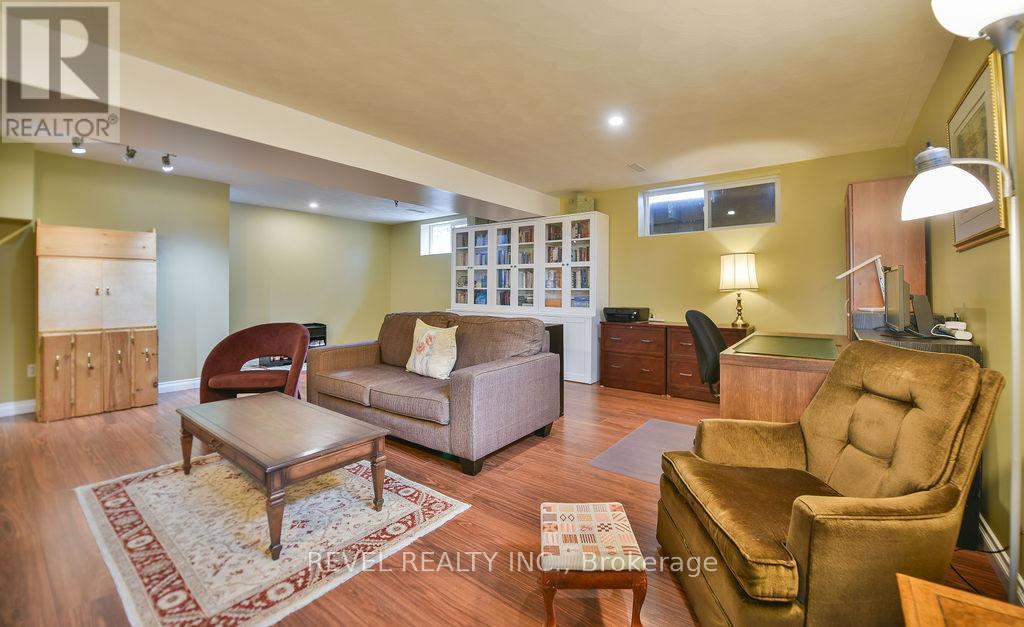519.240.3380
stacey@makeamove.ca
22 Kenneth Crescent Timmins (Porcupine - East), Ontario P0N 1C0
3 Bedroom
2 Bathroom
700 - 1100 sqft
Bungalow
Central Air Conditioning
Forced Air
$359,900
Fantastic 2+1 bedroom bungalow in an amazing, sought-after location featuring 2 full 4-piece bathrooms and a detached 18' x 24' garage on a deep 50' x 128.2' lot. Hardwood and ceramic flooring throughout the main floor, a spacious primary bedroom with his and hers closets, and numerous updates including central air, furnace, and roof shingles. Enjoy the fenced-in backyard with a rear deck, perfect for entertaining, and ample parking for multiple vehicles. (id:49187)
Open House
This property has open houses!
May
25
Sunday
Starts at:
12:00 pm
Ends at:2:00 pm
Property Details
| MLS® Number | T12161442 |
| Property Type | Single Family |
| Neigbourhood | Golden City |
| Community Name | Porcupine - East |
| Features | Carpet Free |
| Parking Space Total | 6 |
| Structure | Deck |
Building
| Bathroom Total | 2 |
| Bedrooms Above Ground | 2 |
| Bedrooms Below Ground | 1 |
| Bedrooms Total | 3 |
| Appliances | Central Vacuum, Water Heater - Tankless |
| Architectural Style | Bungalow |
| Basement Development | Finished |
| Basement Type | Full (finished) |
| Construction Style Attachment | Detached |
| Cooling Type | Central Air Conditioning |
| Exterior Finish | Vinyl Siding |
| Flooring Type | Ceramic, Hardwood |
| Foundation Type | Poured Concrete |
| Heating Fuel | Natural Gas |
| Heating Type | Forced Air |
| Stories Total | 1 |
| Size Interior | 700 - 1100 Sqft |
| Type | House |
| Utility Water | Municipal Water |
Parking
| Detached Garage | |
| Garage |
Land
| Acreage | No |
| Fence Type | Fenced Yard |
| Sewer | Sanitary Sewer |
| Size Depth | 128 Ft ,2 In |
| Size Frontage | 50 Ft |
| Size Irregular | 50 X 128.2 Ft |
| Size Total Text | 50 X 128.2 Ft|under 1/2 Acre |
| Zoning Description | Na-r2 |
Rooms
| Level | Type | Length | Width | Dimensions |
|---|---|---|---|---|
| Basement | Recreational, Games Room | 6.2 m | 5 m | 6.2 m x 5 m |
| Basement | Bedroom 3 | 5.1 m | 2.7 m | 5.1 m x 2.7 m |
| Basement | Laundry Room | 4.2 m | 2.6 m | 4.2 m x 2.6 m |
| Main Level | Kitchen | 3.6 m | 3.1 m | 3.6 m x 3.1 m |
| Main Level | Dining Room | 2.4 m | 2.1 m | 2.4 m x 2.1 m |
| Main Level | Living Room | 5.5 m | 4 m | 5.5 m x 4 m |
| Main Level | Primary Bedroom | 4.5 m | 3 m | 4.5 m x 3 m |
| Main Level | Bedroom 2 | 3.7 m | 2.8 m | 3.7 m x 2.8 m |
Utilities
| Cable | Available |
| Sewer | Installed |





































