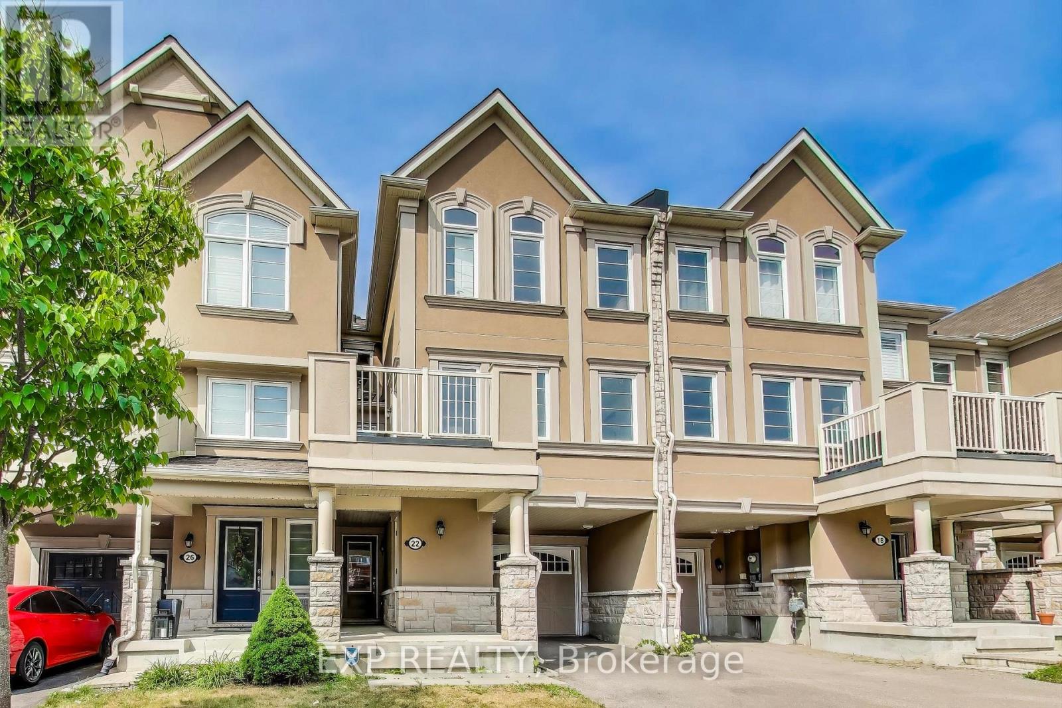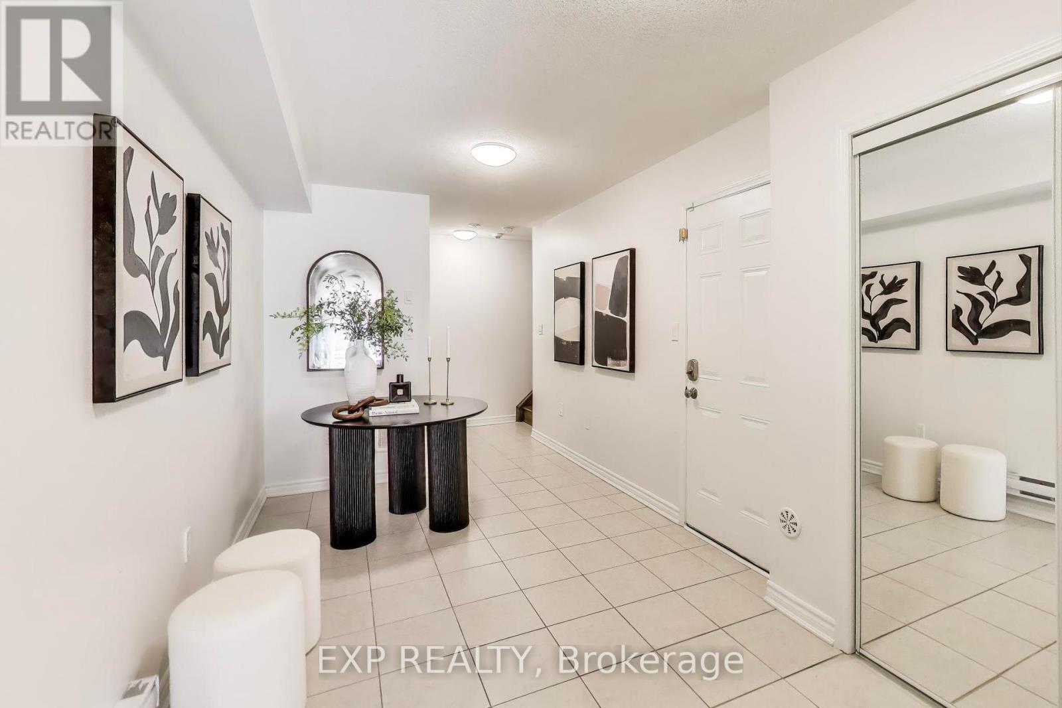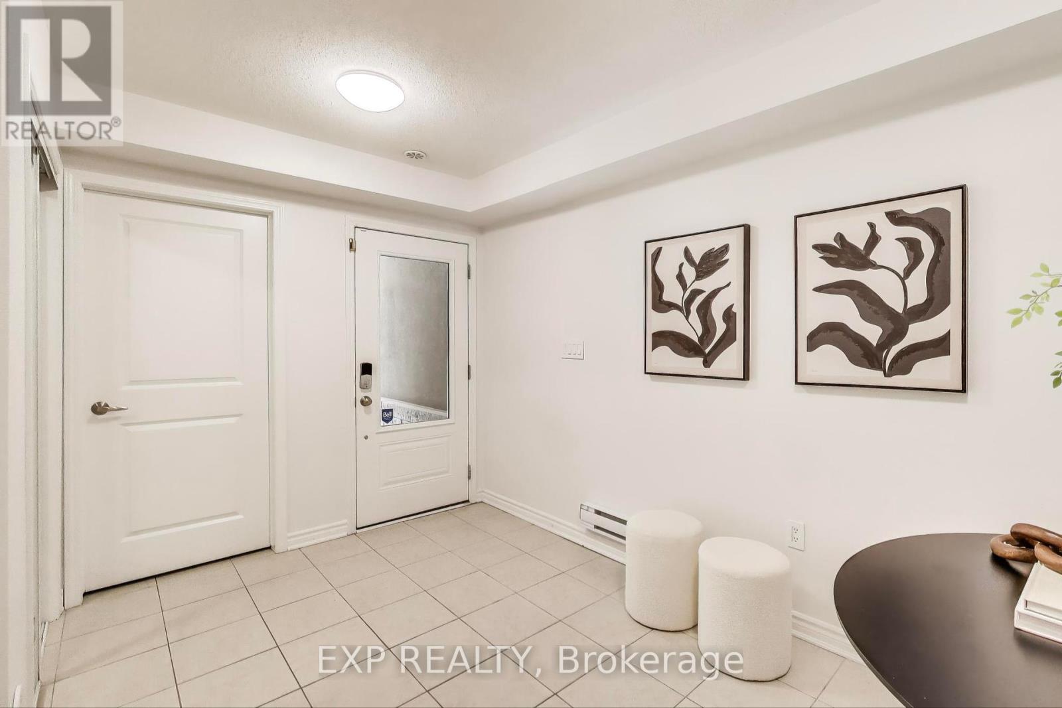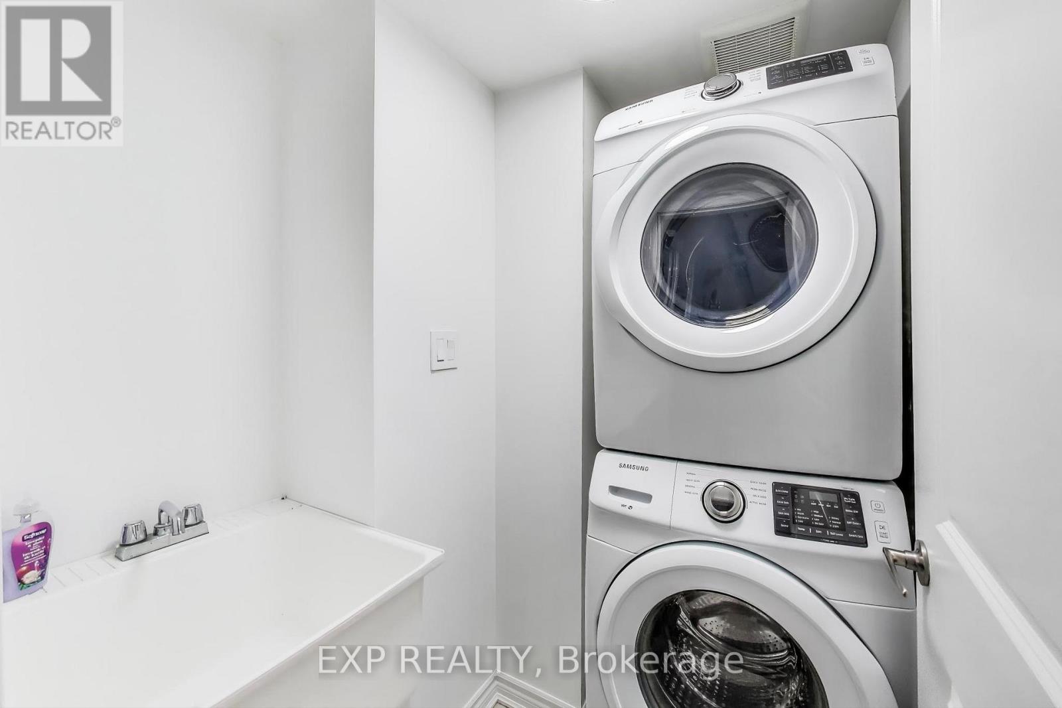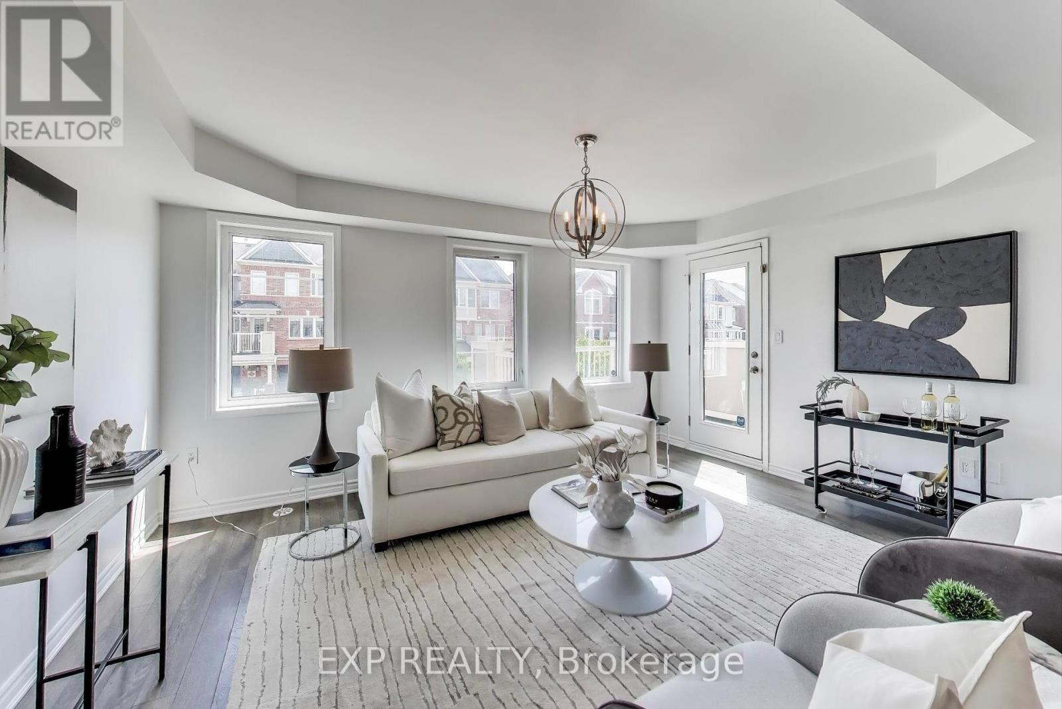3 Bedroom
3 Bathroom
1500 - 2000 sqft
Central Air Conditioning
Forced Air
$849,000
Welcome to the Best Layout townhome in this area! Discover this beautifully upgraded freehold townhome nestled in one of Aurora's most family-friendly neighbourhoods. Bright, stylish, and move-in ready. This spacious home offers comfort, functionality, and exceptional natural light throughout. Recent Upgrades & Key Features: Freshly painted from top to bottom, Brand new carpet, Updated bathrooms with new vanities, faucets, and mirrors, Gourmet kitchen with granite countertops, large island, and breakfast bar, Open-concept dining and great room with walkout to a large balcony, Sun-filled primary bedroom featuring a 3-piece ensuite and walk-in closet with window, Direct garage access with unique extra storage, central A/C, and tankless water heater, Garage door opener, Ample storage and thoughtful layout make this home ideal for families or professionals looking to enjoy Auroras best! (id:49187)
Property Details
|
MLS® Number
|
N12310754 |
|
Property Type
|
Single Family |
|
Neigbourhood
|
St. John's Forest |
|
Community Name
|
Rural Aurora |
|
Parking Space Total
|
3 |
Building
|
Bathroom Total
|
3 |
|
Bedrooms Above Ground
|
3 |
|
Bedrooms Total
|
3 |
|
Age
|
6 To 15 Years |
|
Appliances
|
Garage Door Opener Remote(s), Central Vacuum, Water Meter, Dishwasher, Dryer, Stove, Washer, Refrigerator |
|
Construction Style Attachment
|
Attached |
|
Cooling Type
|
Central Air Conditioning |
|
Exterior Finish
|
Stucco, Stone |
|
Flooring Type
|
Carpeted, Laminate, Ceramic |
|
Foundation Type
|
Concrete |
|
Half Bath Total
|
1 |
|
Heating Fuel
|
Natural Gas |
|
Heating Type
|
Forced Air |
|
Stories Total
|
3 |
|
Size Interior
|
1500 - 2000 Sqft |
|
Type
|
Row / Townhouse |
|
Utility Water
|
Municipal Water |
Parking
Land
|
Acreage
|
No |
|
Sewer
|
Sanitary Sewer |
|
Size Depth
|
46 Ft ,7 In |
|
Size Frontage
|
21 Ft |
|
Size Irregular
|
21 X 46.6 Ft |
|
Size Total Text
|
21 X 46.6 Ft |
Rooms
| Level |
Type |
Length |
Width |
Dimensions |
|
Third Level |
Primary Bedroom |
3.35 m |
3.05 m |
3.35 m x 3.05 m |
|
Third Level |
Bedroom 2 |
3.05 m |
2.74 m |
3.05 m x 2.74 m |
|
Third Level |
Bedroom 3 |
3.35 m |
2.54 m |
3.35 m x 2.54 m |
|
Main Level |
Kitchen |
4.57 m |
2.93 m |
4.57 m x 2.93 m |
|
Main Level |
Great Room |
4.78 m |
3.47 m |
4.78 m x 3.47 m |
|
Main Level |
Dining Room |
5.18 m |
3.29 m |
5.18 m x 3.29 m |
|
Ground Level |
Laundry Room |
2.1 m |
1.2 m |
2.1 m x 1.2 m |
|
Ground Level |
Other |
3.35 m |
2.56 m |
3.35 m x 2.56 m |
https://www.realtor.ca/real-estate/28660749/22-minlow-way-aurora-rural-aurora

