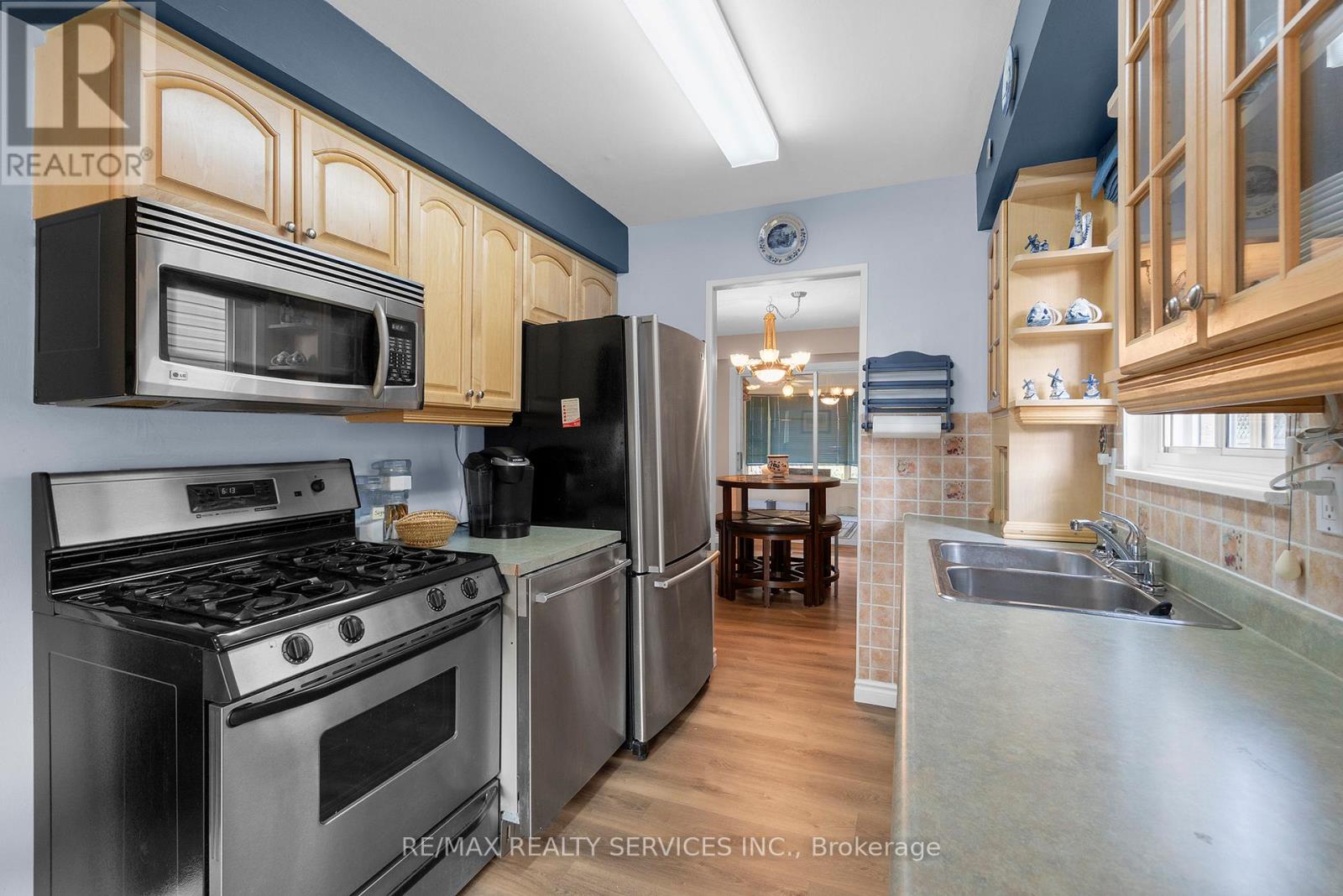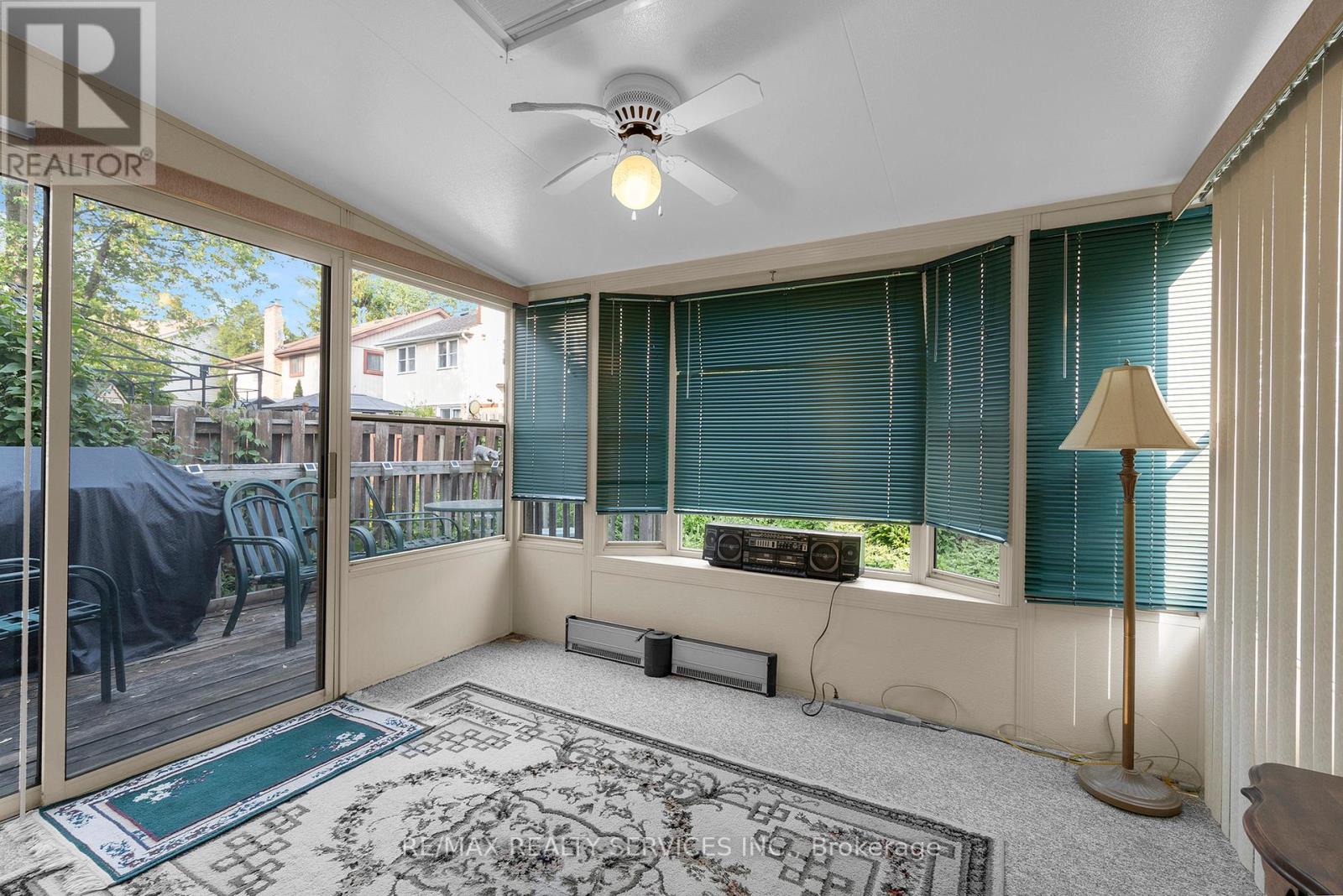3 Bedroom
2 Bathroom
1100 - 1500 sqft
Fireplace
Central Air Conditioning
Forced Air
$819,900
Welcome to this move-in ready semi-detached gem offering 3 spacious bedrooms and over 1,400 sqft of above-grade living space, plus a finished basement for added versatility. The primary bedroom features a semi-ensuite for added convenience. Enjoy brand-new broadloom carpet on the stairs and in the basement, along with fresh vinyl flooring in all generous sized bedrooms. The eat-in kitchen is equipped with stainless steel appliances and opens into a bright, attached sunroom perfect for relaxing or entertaining. Situated on a 24.4 x 100 ft lot, this home is ideally located close to shopping, schools, the library, and public transit. A fantastic opportunity for families or first-time buyers just unpack and settle in! (id:49187)
Property Details
|
MLS® Number
|
W12197498 |
|
Property Type
|
Single Family |
|
Community Name
|
Heart Lake West |
|
Amenities Near By
|
Schools, Public Transit |
|
Features
|
Conservation/green Belt |
|
Parking Space Total
|
3 |
Building
|
Bathroom Total
|
2 |
|
Bedrooms Above Ground
|
3 |
|
Bedrooms Total
|
3 |
|
Appliances
|
Dishwasher, Dryer, Stove, Washer, Window Coverings, Refrigerator |
|
Basement Development
|
Finished |
|
Basement Type
|
N/a (finished) |
|
Construction Style Attachment
|
Semi-detached |
|
Cooling Type
|
Central Air Conditioning |
|
Exterior Finish
|
Brick, Vinyl Siding |
|
Fireplace Present
|
Yes |
|
Flooring Type
|
Vinyl, Carpeted |
|
Foundation Type
|
Concrete |
|
Half Bath Total
|
1 |
|
Heating Fuel
|
Natural Gas |
|
Heating Type
|
Forced Air |
|
Stories Total
|
2 |
|
Size Interior
|
1100 - 1500 Sqft |
|
Type
|
House |
|
Utility Water
|
Municipal Water |
Parking
Land
|
Acreage
|
No |
|
Fence Type
|
Fenced Yard |
|
Land Amenities
|
Schools, Public Transit |
|
Sewer
|
Sanitary Sewer |
|
Size Depth
|
100 Ft |
|
Size Frontage
|
24 Ft ,4 In |
|
Size Irregular
|
24.4 X 100 Ft |
|
Size Total Text
|
24.4 X 100 Ft |
Rooms
| Level |
Type |
Length |
Width |
Dimensions |
|
Second Level |
Primary Bedroom |
4.79 m |
4.27 m |
4.79 m x 4.27 m |
|
Second Level |
Bedroom 2 |
3.65 m |
3.3 m |
3.65 m x 3.3 m |
|
Second Level |
Bedroom 3 |
3.56 m |
3.27 m |
3.56 m x 3.27 m |
|
Basement |
Recreational, Games Room |
6.77 m |
4.61 m |
6.77 m x 4.61 m |
|
Basement |
Other |
|
|
Measurements not available |
|
Main Level |
Living Room |
3.71 m |
4.31 m |
3.71 m x 4.31 m |
|
Main Level |
Dining Room |
3.63 m |
2.58 m |
3.63 m x 2.58 m |
|
Main Level |
Kitchen |
2.49 m |
2.43 m |
2.49 m x 2.43 m |
|
Main Level |
Eating Area |
2.66 m |
2.45 m |
2.66 m x 2.45 m |
|
Main Level |
Sunroom |
3.24 m |
3.08 m |
3.24 m x 3.08 m |
https://www.realtor.ca/real-estate/28419586/22-nottawasaga-crescent-brampton-heart-lake-west-heart-lake-west





































