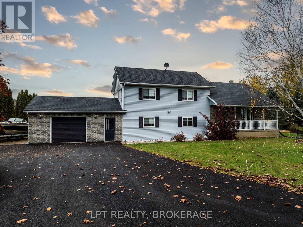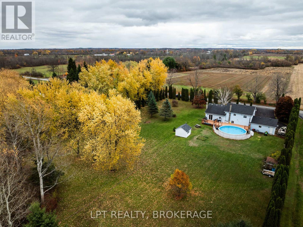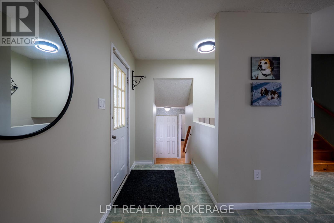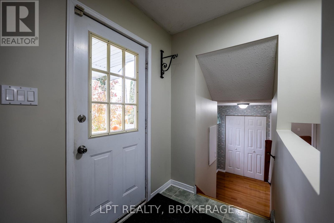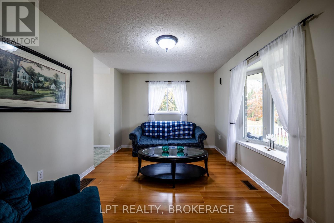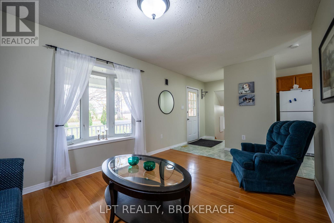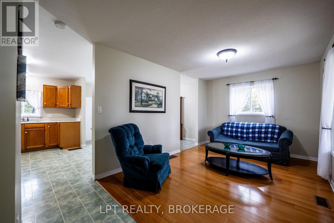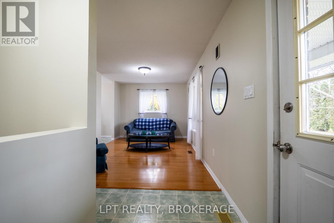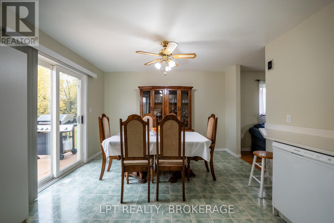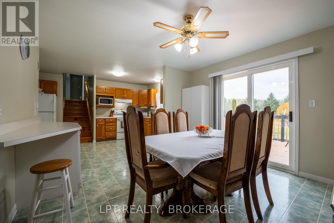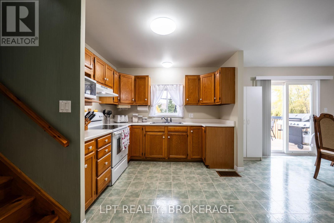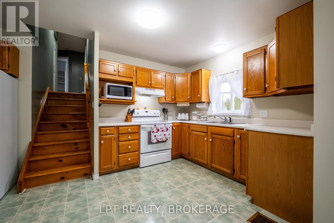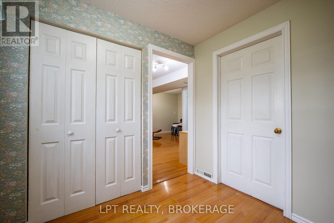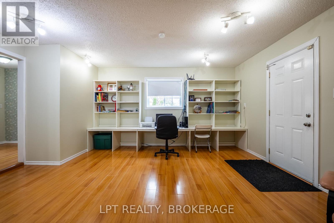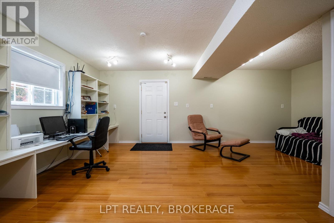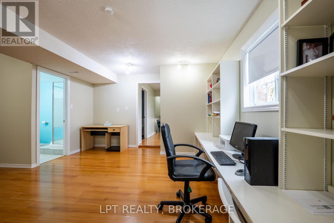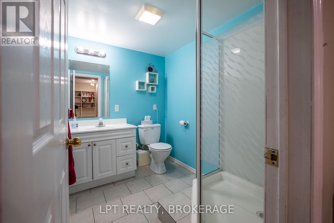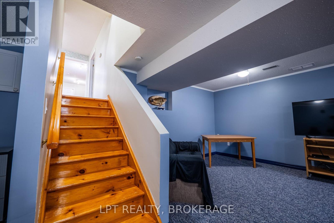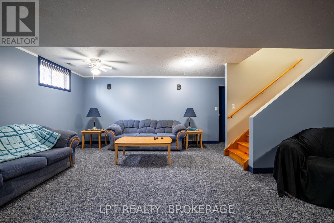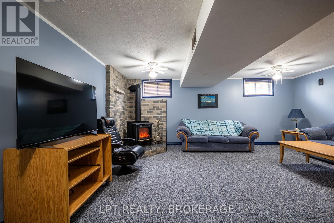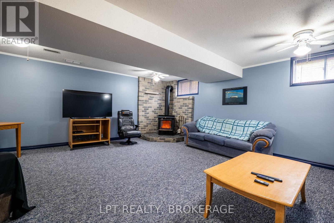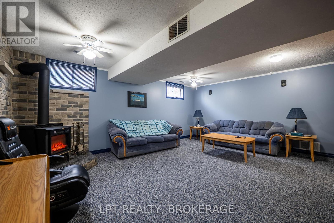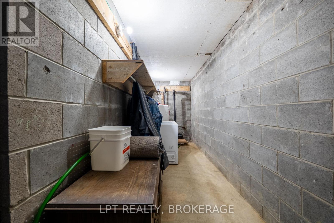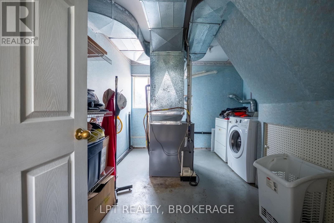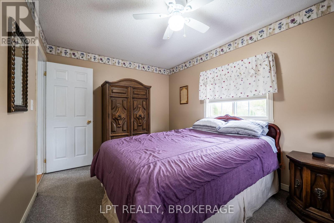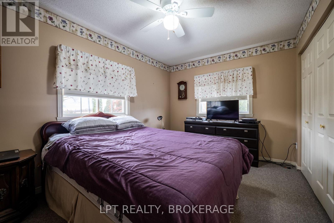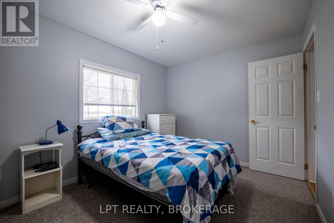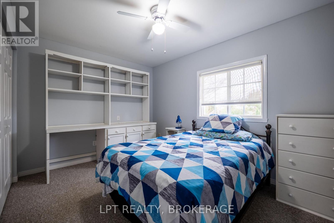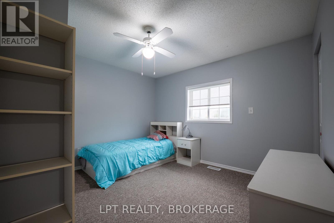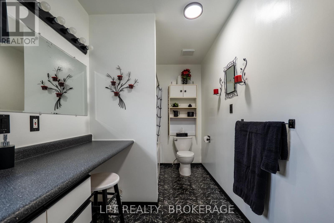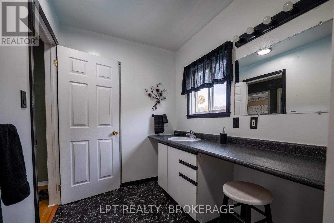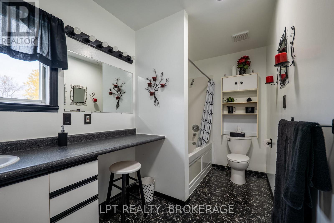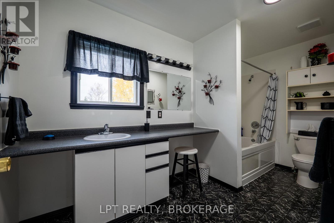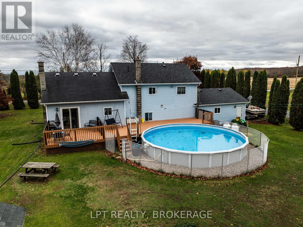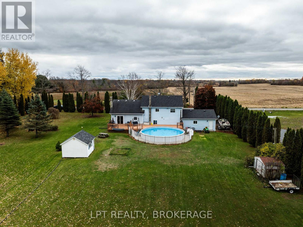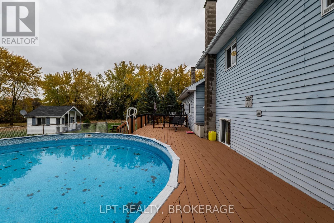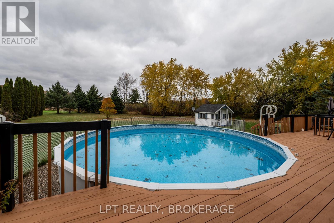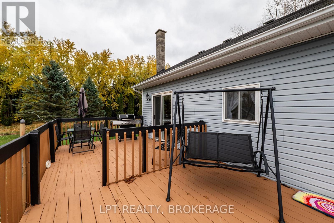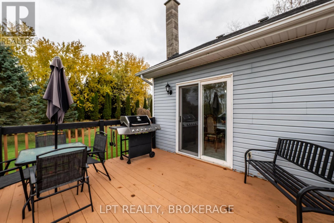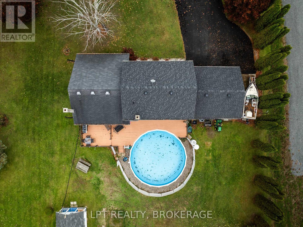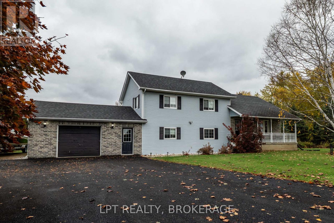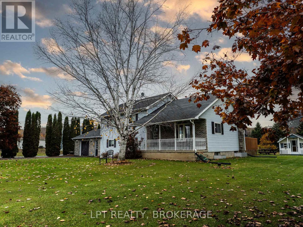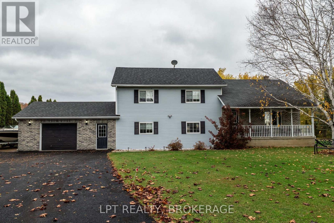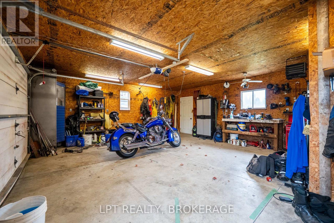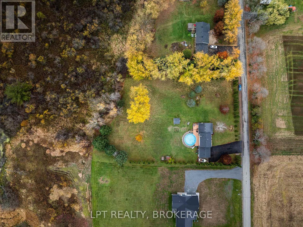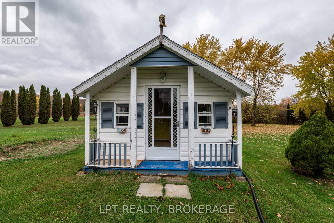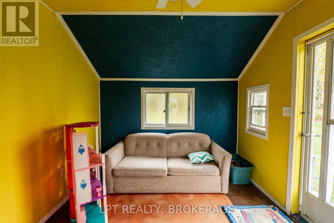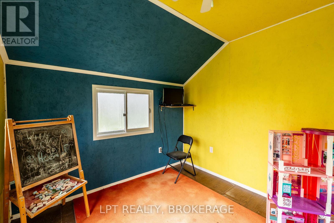3 Bedroom
2 Bathroom
1500 - 2000 sqft
Fireplace
Above Ground Pool
Central Air Conditioning
Forced Air
Landscaped
$649,900
Discover the perfect blend of space, style, and serenity in this beautifully maintained side-split home, nestled on a private, park-like 1-acre lot. Offering over 2,000 sq. ft. of finished living space, this 3-bedroom, 2-bathroom home is ideal for families seeking room to grow or anyone dreaming of a peaceful country retreat just minutes from everyday amenities.Step inside to a bright, welcoming main floor featuring a spacious living room and a large, country-style kitchen with an adjoining dining area that walks out to a huge deck and above-ground pool-perfect for summer gatherings and outdoor entertaining.Upstairs, you'll find three generous bedrooms and a 4-piece bath complete with a relaxing whirlpool jet tub.The versatile lower level offers in-law suite potential, with a large flex room, 3-piece bath, laundry/utility area, and convenient inside access to the garage. The fully finished basement adds even more living space, boasting a cozy rec room with a new electric fireplace-ideal for movie nights or family time.Outside, the landscaped yard offers endless space for recreation, storage, and play. Kids and pets will love the wide-open areas, while the insulated playhouse with hydro adds a touch of magic for young imaginations.Located just minutes from top South Frontenac lakes, a public school, and only 2.5 km from the fire station, this property combines the best of country living with modern convenience.Don't miss your chance to make this charming family home your own! A SHOWING FEE OF 50% OF THE SELLING SIDE COMMISSION (PLUS HST) WILL BE WITHHELD BY THE LISTING BROKERAGE IF THEY INTRODUCE/SHOW CO-OPERATING BROKERAGE'S EVENTUAL BUYER, BUYER'S SPOUSE, PARTNER OR IMMEDIATE FAMILY MEMBER TO THE PROPERTY THROUGH A PRIVATE SHOWING. (id:49187)
Property Details
|
MLS® Number
|
X12513408 |
|
Property Type
|
Single Family |
|
Community Name
|
47 - Frontenac South |
|
Parking Space Total
|
7 |
|
Pool Type
|
Above Ground Pool |
|
Structure
|
Shed |
Building
|
Bathroom Total
|
2 |
|
Bedrooms Above Ground
|
3 |
|
Bedrooms Total
|
3 |
|
Amenities
|
Fireplace(s) |
|
Appliances
|
Water Heater, Dishwasher, Dryer, Freezer, Stove, Washer, Window Coverings, Refrigerator |
|
Basement Development
|
Finished |
|
Basement Type
|
Full (finished) |
|
Construction Style Attachment
|
Detached |
|
Construction Style Split Level
|
Backsplit |
|
Cooling Type
|
Central Air Conditioning |
|
Exterior Finish
|
Brick, Vinyl Siding |
|
Fireplace Present
|
Yes |
|
Foundation Type
|
Block |
|
Heating Fuel
|
Propane |
|
Heating Type
|
Forced Air |
|
Size Interior
|
1500 - 2000 Sqft |
|
Type
|
House |
|
Utility Water
|
Bored Well |
Parking
Land
|
Acreage
|
No |
|
Landscape Features
|
Landscaped |
|
Sewer
|
Septic System |
|
Size Depth
|
210 Ft |
|
Size Frontage
|
210 Ft |
|
Size Irregular
|
210 X 210 Ft |
|
Size Total Text
|
210 X 210 Ft |
Rooms
| Level |
Type |
Length |
Width |
Dimensions |
|
Second Level |
Primary Bedroom |
4.23 m |
2.91 m |
4.23 m x 2.91 m |
|
Second Level |
Bedroom 2 |
3.62 m |
3.39 m |
3.62 m x 3.39 m |
|
Second Level |
Bedroom 3 |
3.93 m |
2.91 m |
3.93 m x 2.91 m |
|
Second Level |
Bathroom |
3.92 m |
1.8 m |
3.92 m x 1.8 m |
|
Basement |
Recreational, Games Room |
5.9 m |
5.79 m |
5.9 m x 5.79 m |
|
Basement |
Cold Room |
6.46 m |
1.64 m |
6.46 m x 1.64 m |
|
Lower Level |
Other |
4.99 m |
6.45 m |
4.99 m x 6.45 m |
|
Lower Level |
Bathroom |
1.77 m |
2.36 m |
1.77 m x 2.36 m |
|
Lower Level |
Laundry Room |
3.16 m |
3.86 m |
3.16 m x 3.86 m |
|
Main Level |
Family Room |
6.38 m |
3.1 m |
6.38 m x 3.1 m |
|
Main Level |
Dining Room |
3.29 m |
3.7 m |
3.29 m x 3.7 m |
|
Main Level |
Kitchen |
3.14 m |
3.7 m |
3.14 m x 3.7 m |
Utilities
https://www.realtor.ca/real-estate/29071230/2202-sands-road-frontenac-frontenac-south-47-frontenac-south

