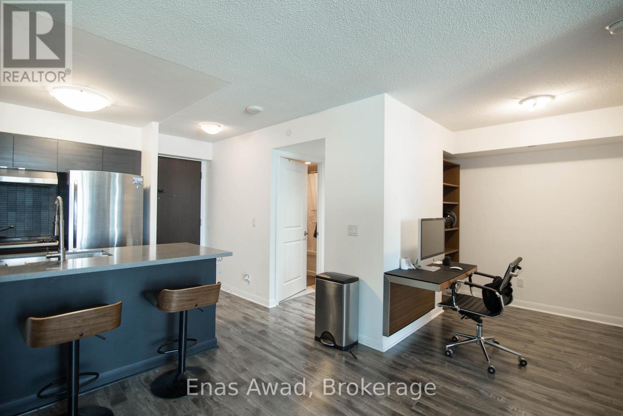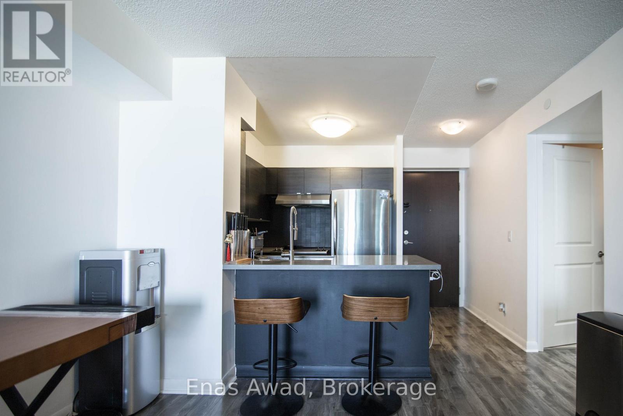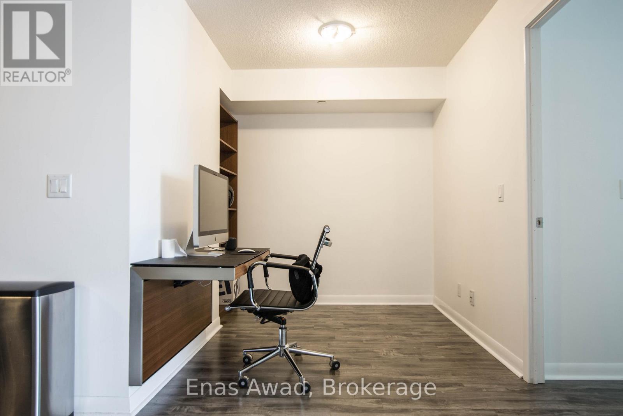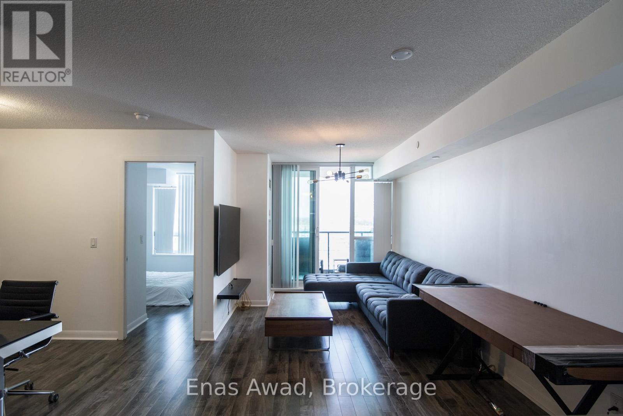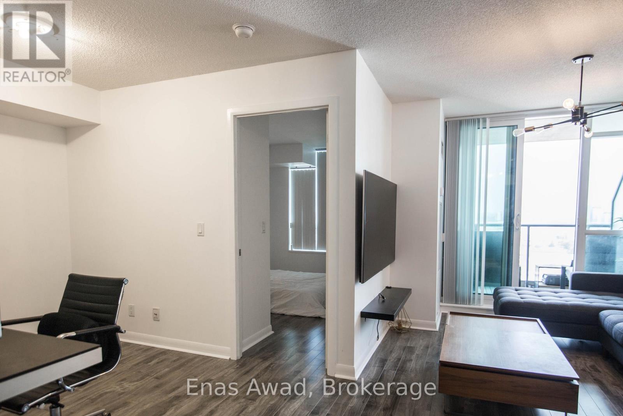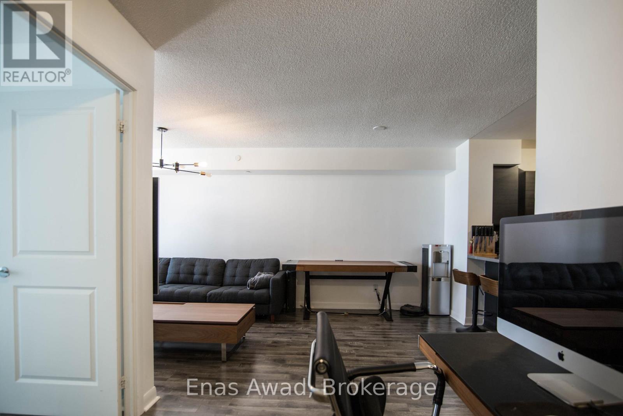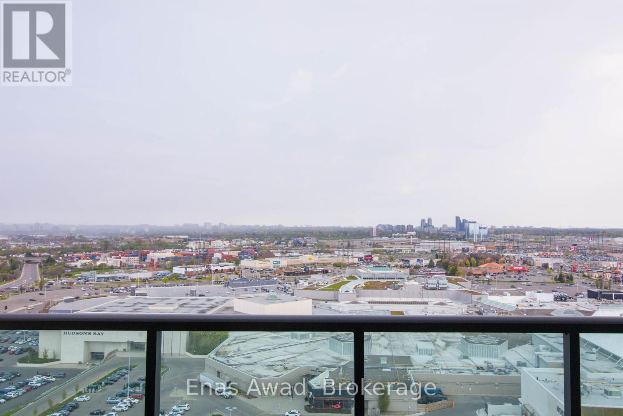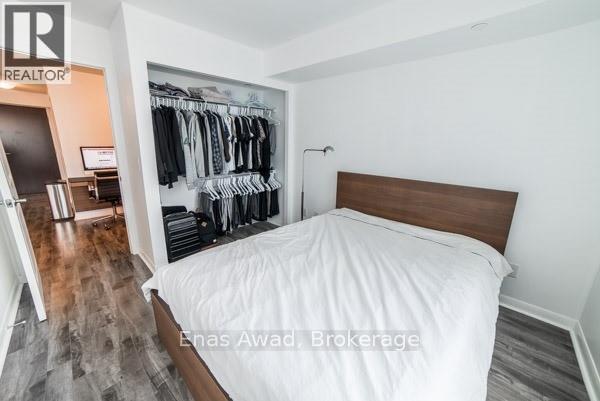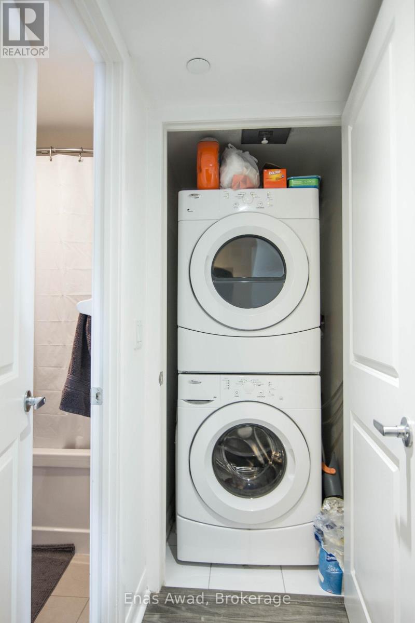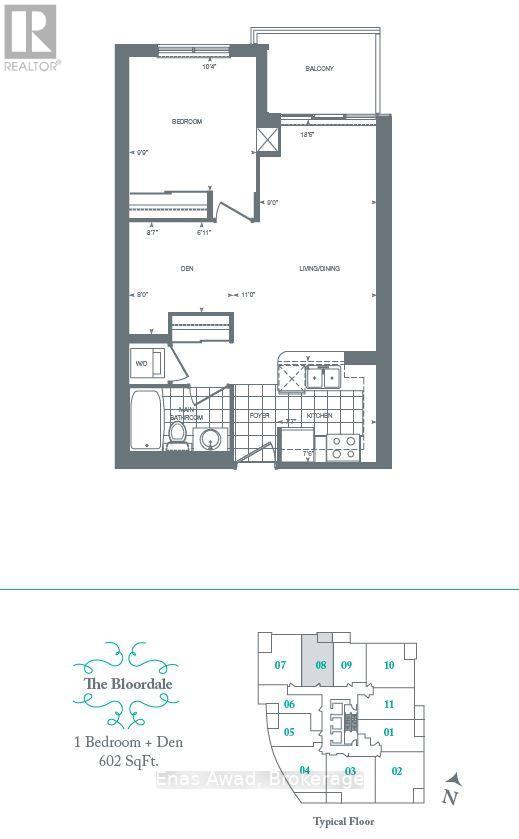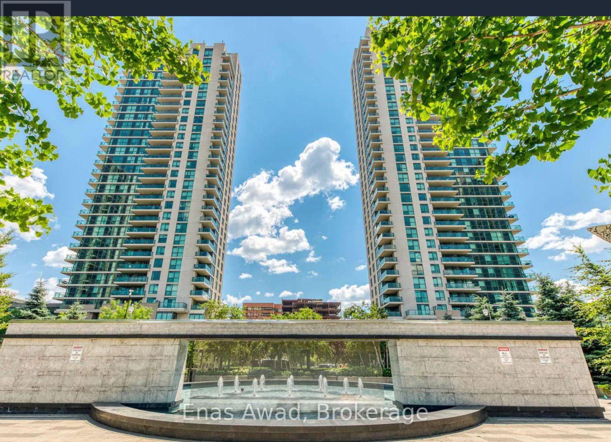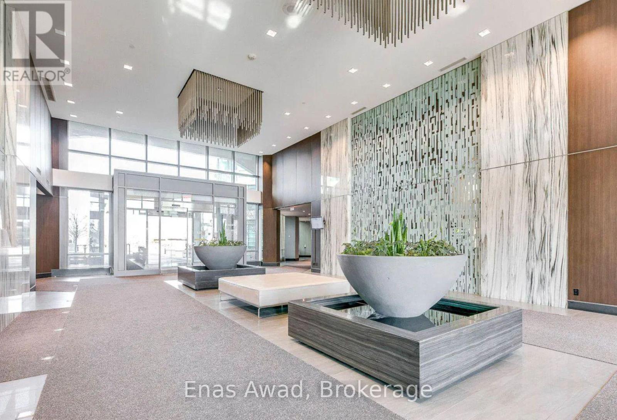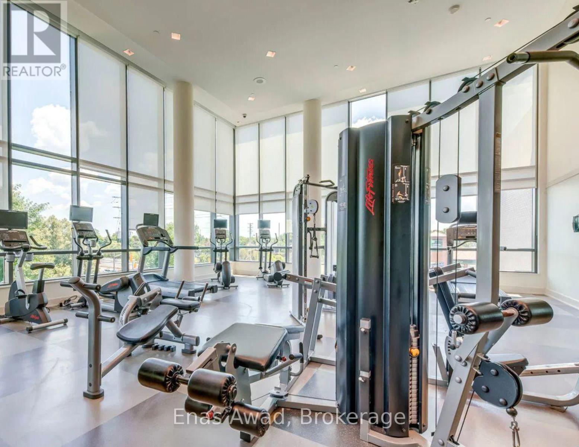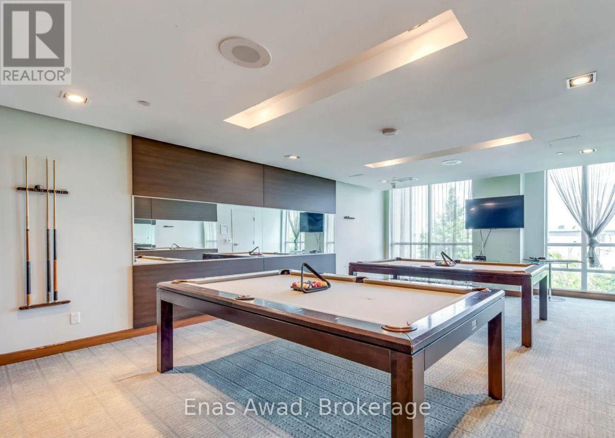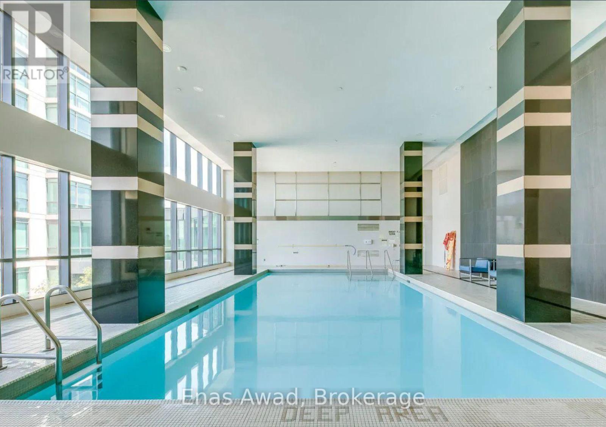2 Bedroom
1 Bathroom
600 - 699 sqft
Indoor Pool
Central Air Conditioning
Forced Air
$2,350 Monthly
For Lease by Owner. Modern & Sleek 1B + Den With Much Desired 'Bloordale' Floorplan At One Sherway. High Floor With Unobstructed Views And Dark Laminate Floors Throughout. Kitchen Features Quartz Countertops, Extended Cabinets & Breakfast Bar. Bright Master Bedroom With Large Closet. Stainless Steel Fridge, Stove, Dishwasher And Hood Fan. Ensuite Stacked Washer And Dryer. Includes 1 Parking And 1 Locker. Resort-Style Amenities: Indoor Pool, Sauna & Steam Room, Gym, Party Room, Theatre, 24Hr Concierge. Steps To Upscale Sherway Gardens Mall, TTC, Ravine Trails And Highways. Available December 15. (id:49187)
Property Details
|
MLS® Number
|
W12478444 |
|
Property Type
|
Single Family |
|
Neigbourhood
|
Etobicoke City Centre |
|
Community Name
|
Islington-City Centre West |
|
Community Features
|
Pets Allowed With Restrictions |
|
Equipment Type
|
Water Heater |
|
Features
|
Flat Site, Elevator, Balcony, Dry, Level, Carpet Free, Guest Suite, Sauna |
|
Parking Space Total
|
1 |
|
Pool Type
|
Indoor Pool |
|
Rental Equipment Type
|
Water Heater |
|
View Type
|
City View |
Building
|
Bathroom Total
|
1 |
|
Bedrooms Above Ground
|
1 |
|
Bedrooms Below Ground
|
1 |
|
Bedrooms Total
|
2 |
|
Age
|
11 To 15 Years |
|
Amenities
|
Recreation Centre, Visitor Parking, Party Room, Separate Heating Controls, Storage - Locker, Security/concierge |
|
Appliances
|
Garage Door Opener Remote(s), Water Heater, Intercom, Dishwasher, Dryer, Hood Fan, Stove, Washer, Refrigerator |
|
Basement Type
|
None |
|
Cooling Type
|
Central Air Conditioning |
|
Exterior Finish
|
Concrete, Stucco |
|
Fire Protection
|
Security Guard, Smoke Detectors |
|
Foundation Type
|
Poured Concrete |
|
Heating Fuel
|
Natural Gas |
|
Heating Type
|
Forced Air |
|
Size Interior
|
600 - 699 Sqft |
|
Type
|
Apartment |
Parking
Land
Rooms
| Level |
Type |
Length |
Width |
Dimensions |
|
Main Level |
Kitchen |
|
|
Measurements not available |
|
Main Level |
Living Room |
|
|
Measurements not available |
|
Main Level |
Dining Room |
|
|
Measurements not available |
|
Main Level |
Primary Bedroom |
|
|
Measurements not available |
|
Main Level |
Den |
|
|
Measurements not available |
|
Main Level |
Bathroom |
|
|
Measurements not available |
|
Main Level |
Laundry Room |
|
|
Measurements not available |
https://www.realtor.ca/real-estate/29024453/2208-215-sherway-gardens-road-toronto-islington-city-centre-west-islington-city-centre-west

