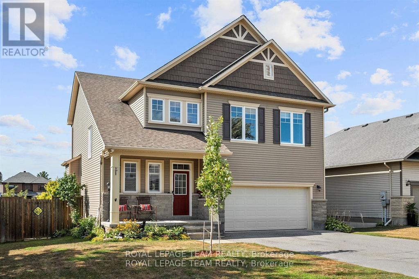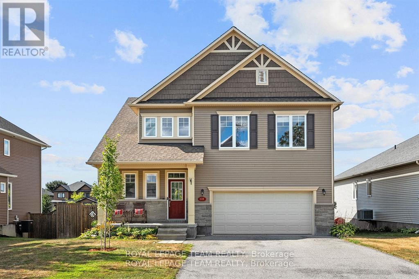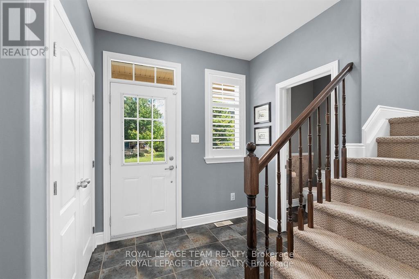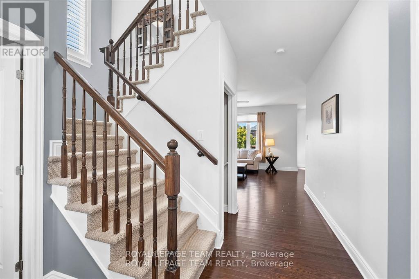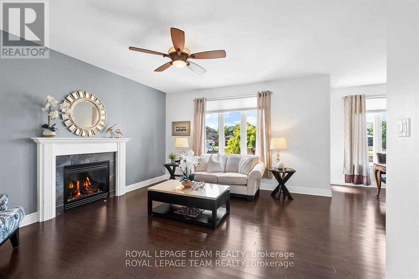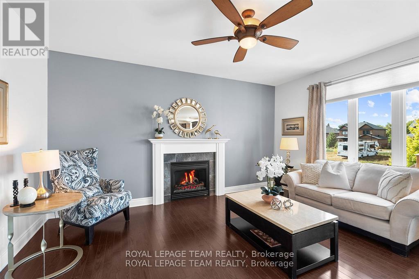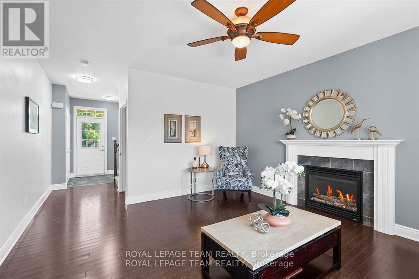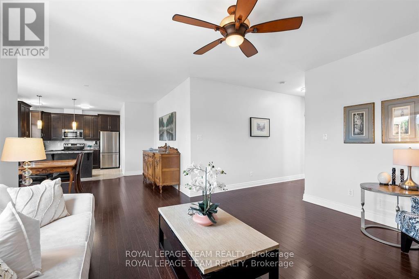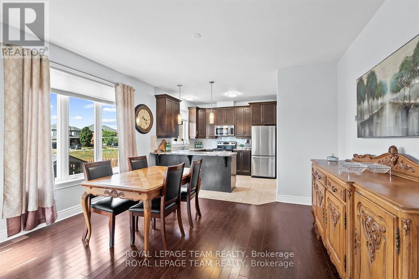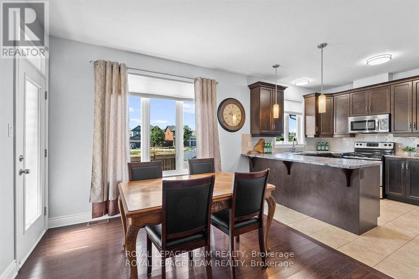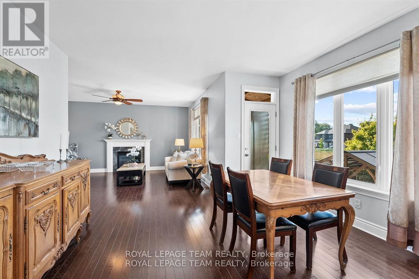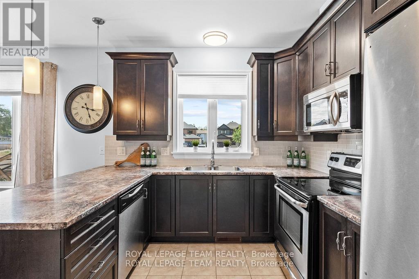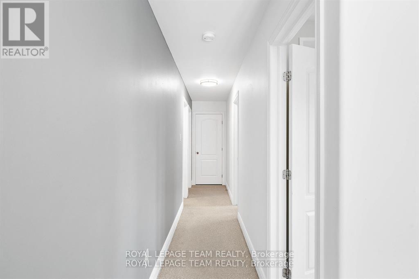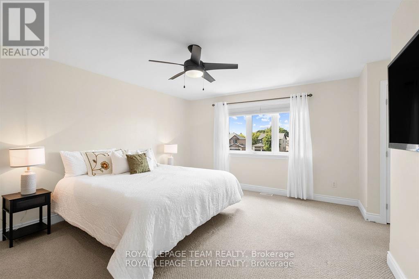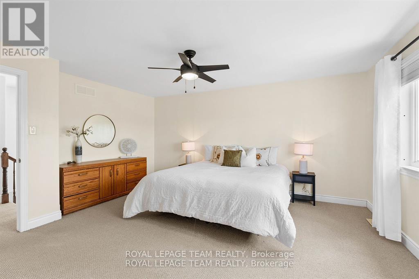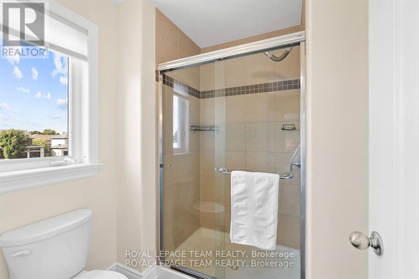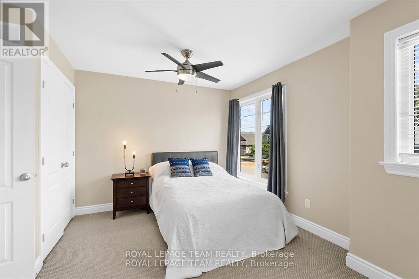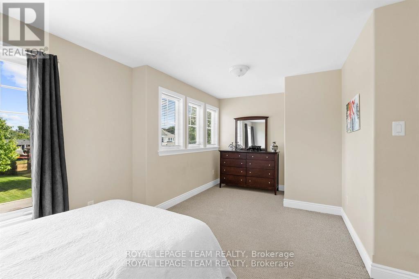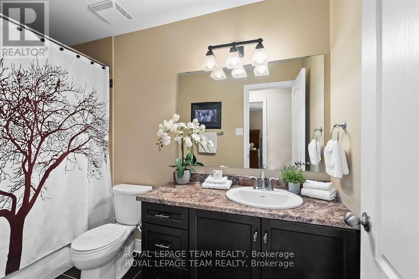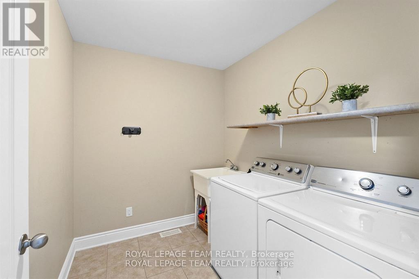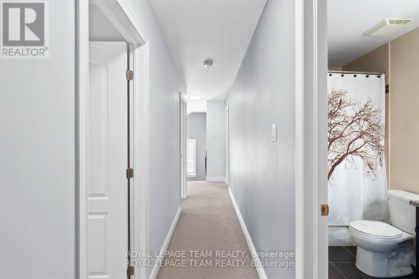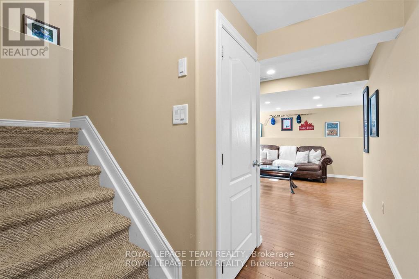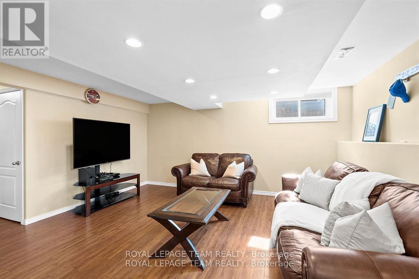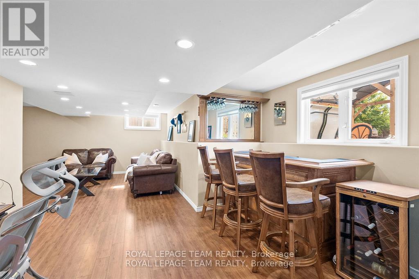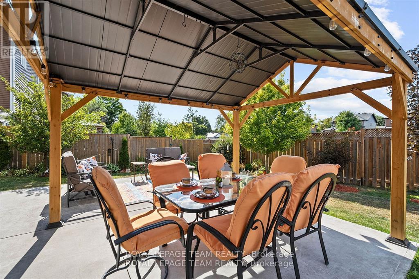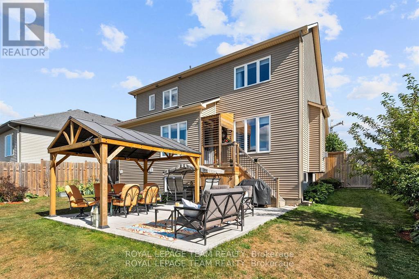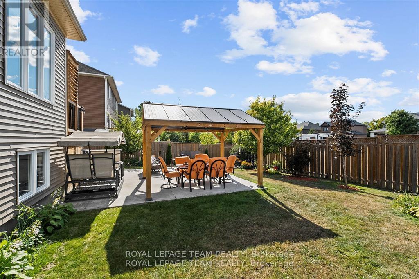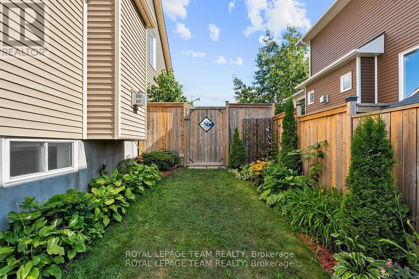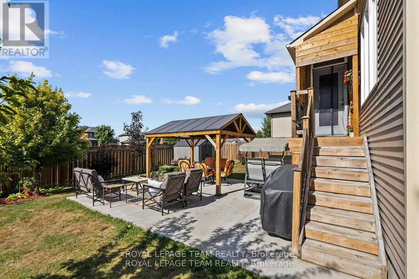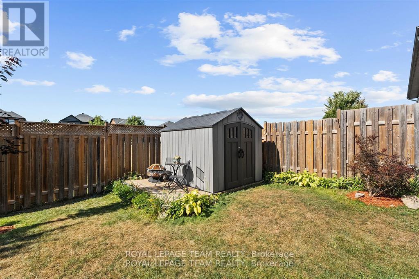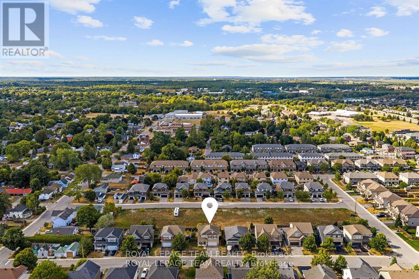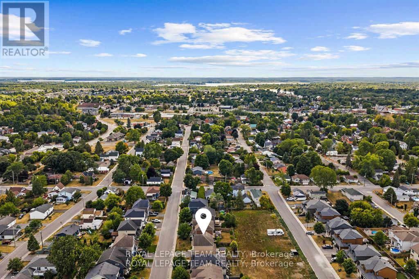3 Bedroom
4 Bathroom
1500 - 2000 sqft
Fireplace
Central Air Conditioning, Air Exchanger
Forced Air
$799,900
Looking for a Detached Home in Carleton Place? Look No Further ! Welcome to 221 Santiago Street, a fabulous 3-bedroom, 4-bathroom detached home that offers the perfect blend of comfort, style, and functionality. Step inside to discover spacious living areas and thoughtful finishes throughout. The large open-concept main floor is designed for today's lifestyle featuring gleaming hardwood floors and a cosy gas fireplace that creates a warm and inviting atmosphere. Upstairs, you'll find a generous primary suite complete with a walk-in closet and a spacious en-suite bathroom. Two additional bedrooms, a large family bathroom, and the convenience of an upper-level laundry room complete the second floor. The fully finished lower level offers even more living space with a bright family room, a dedicated office area, and an additional bathroom. Large windows ensure the space is well-lit and welcoming. Outside, enjoy a beautifully landscaped backyard perfect for entertaining, relaxing, or soaking up the summer sun. Located in a sought-after neighbourhood, this home is just a short walk to Carleton Place's vibrant restaurants, shopping, and amenities. A true gem in a growing and family-friendly community, don't miss your chance to call this home! An easy commute to the city or west end with DND campus being just a short 25 min commute! (id:49187)
Property Details
|
MLS® Number
|
X12429340 |
|
Property Type
|
Single Family |
|
Community Name
|
909 - Carleton Place |
|
Equipment Type
|
Water Heater |
|
Features
|
Flat Site |
|
Parking Space Total
|
6 |
|
Rental Equipment Type
|
Water Heater |
Building
|
Bathroom Total
|
4 |
|
Bedrooms Above Ground
|
3 |
|
Bedrooms Total
|
3 |
|
Age
|
6 To 15 Years |
|
Amenities
|
Fireplace(s) |
|
Appliances
|
Garage Door Opener Remote(s), Central Vacuum, Water Meter, Dishwasher, Dryer, Hood Fan, Stove, Washer, Refrigerator |
|
Basement Development
|
Finished |
|
Basement Type
|
N/a (finished) |
|
Construction Style Attachment
|
Detached |
|
Cooling Type
|
Central Air Conditioning, Air Exchanger |
|
Exterior Finish
|
Stone, Vinyl Siding |
|
Fireplace Present
|
Yes |
|
Fireplace Total
|
1 |
|
Flooring Type
|
Ceramic, Hardwood |
|
Foundation Type
|
Concrete |
|
Half Bath Total
|
2 |
|
Heating Fuel
|
Natural Gas |
|
Heating Type
|
Forced Air |
|
Stories Total
|
2 |
|
Size Interior
|
1500 - 2000 Sqft |
|
Type
|
House |
|
Utility Water
|
Municipal Water |
Parking
Land
|
Acreage
|
No |
|
Fence Type
|
Fenced Yard |
|
Sewer
|
Sanitary Sewer |
|
Size Depth
|
98 Ft ,10 In |
|
Size Frontage
|
57 Ft ,4 In |
|
Size Irregular
|
57.4 X 98.9 Ft |
|
Size Total Text
|
57.4 X 98.9 Ft |
|
Zoning Description
|
Residential |
Rooms
| Level |
Type |
Length |
Width |
Dimensions |
|
Second Level |
Bedroom |
3.51 m |
3.63 m |
3.51 m x 3.63 m |
|
Second Level |
Bathroom |
2.87 m |
1.39 m |
2.87 m x 1.39 m |
|
Second Level |
Laundry Room |
2.38 m |
1.9 m |
2.38 m x 1.9 m |
|
Second Level |
Primary Bedroom |
4.82 m |
3.84 m |
4.82 m x 3.84 m |
|
Second Level |
Other |
2.28 m |
1.52 m |
2.28 m x 1.52 m |
|
Second Level |
Bedroom |
5.28 m |
3.63 m |
5.28 m x 3.63 m |
|
Lower Level |
Family Room |
4.57 m |
3.77 m |
4.57 m x 3.77 m |
|
Lower Level |
Family Room |
3.37 m |
4.06 m |
3.37 m x 4.06 m |
|
Lower Level |
Bathroom |
2.26 m |
1.4 m |
2.26 m x 1.4 m |
|
Lower Level |
Other |
3.7 m |
1.39 m |
3.7 m x 1.39 m |
|
Lower Level |
Other |
2.74 m |
1 m |
2.74 m x 1 m |
|
Main Level |
Foyer |
2.24 m |
1.44 m |
2.24 m x 1.44 m |
|
Main Level |
Bathroom |
1.38 m |
1.4 m |
1.38 m x 1.4 m |
|
Main Level |
Living Room |
4.78 m |
4.14 m |
4.78 m x 4.14 m |
|
Main Level |
Dining Room |
4.12 m |
2.88 m |
4.12 m x 2.88 m |
|
Main Level |
Kitchen |
3.21 m |
3.06 m |
3.21 m x 3.06 m |
|
Main Level |
Mud Room |
1.37 m |
1.02 m |
1.37 m x 1.02 m |
|
Main Level |
Bathroom |
5.06 m |
2.62 m |
5.06 m x 2.62 m |
Utilities
|
Cable
|
Installed |
|
Electricity
|
Installed |
|
Sewer
|
Installed |
https://www.realtor.ca/real-estate/28918551/221-santiago-street-carleton-place-909-carleton-place

