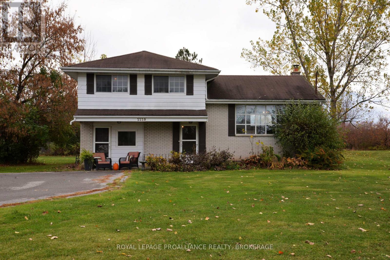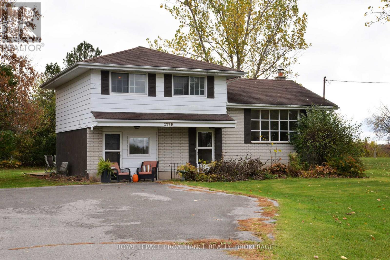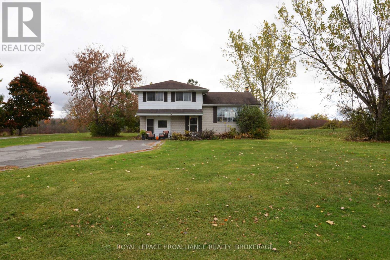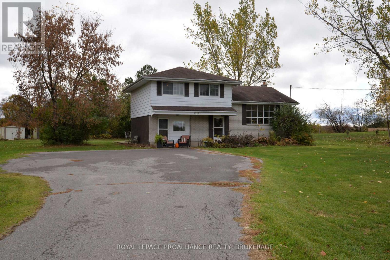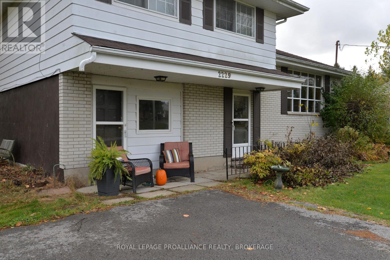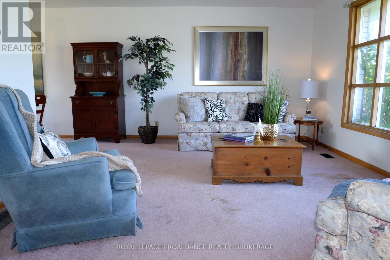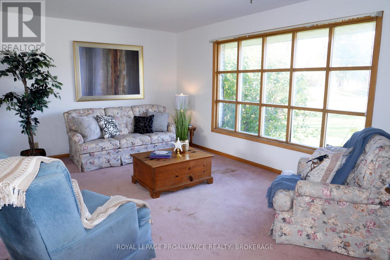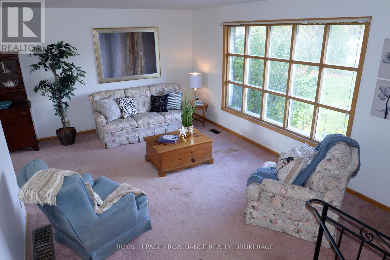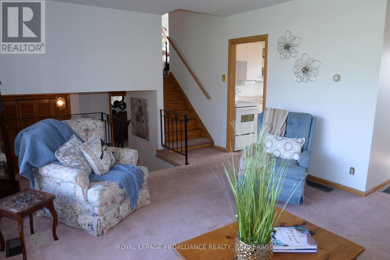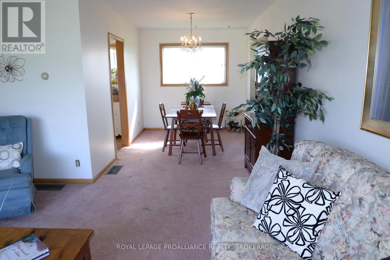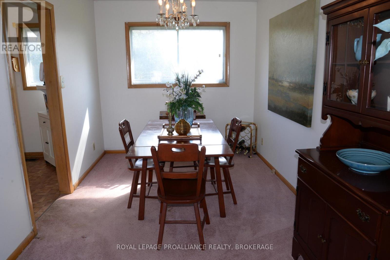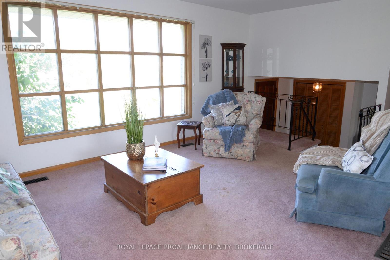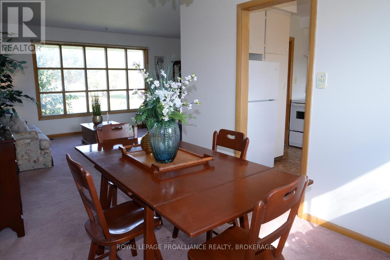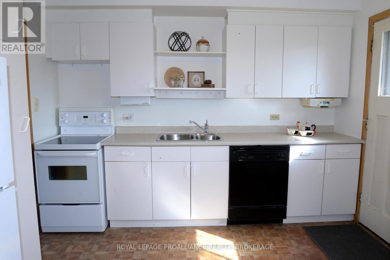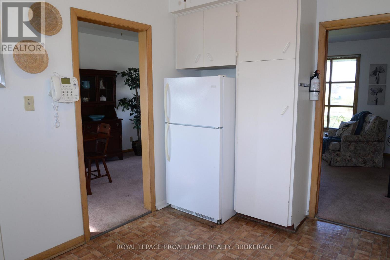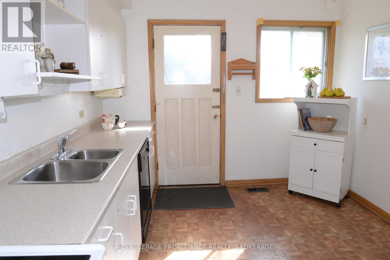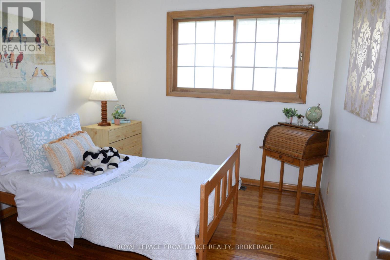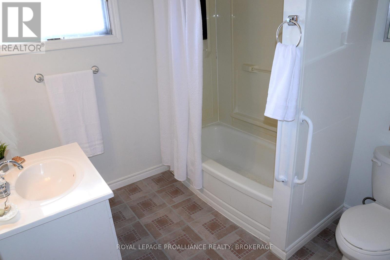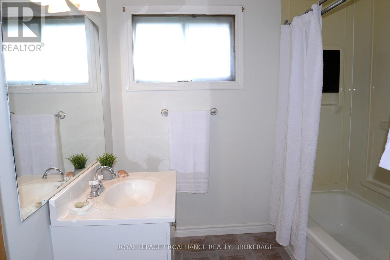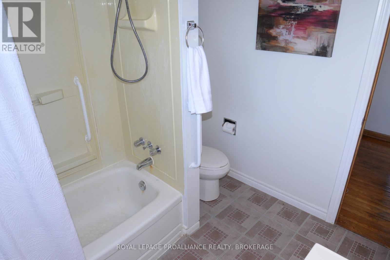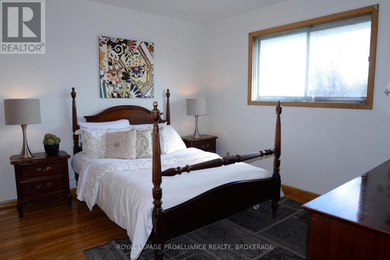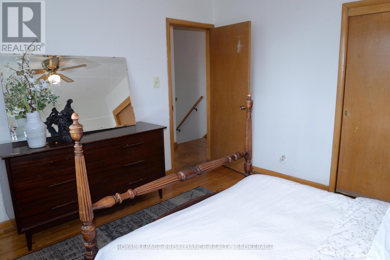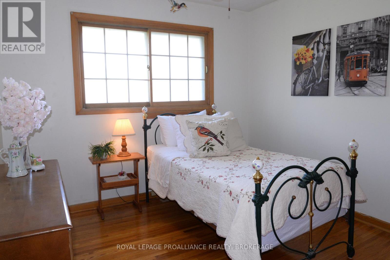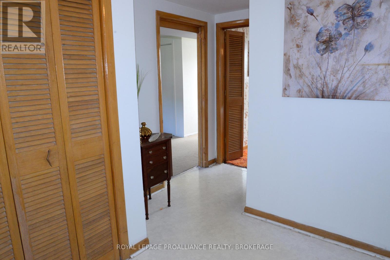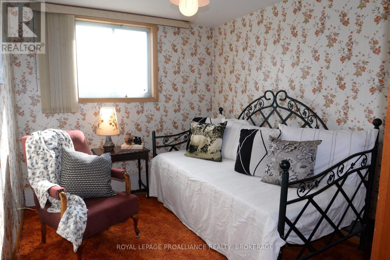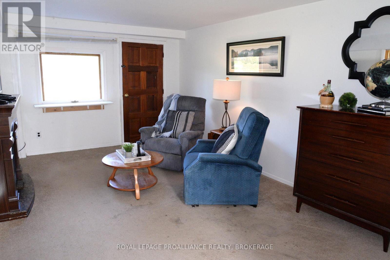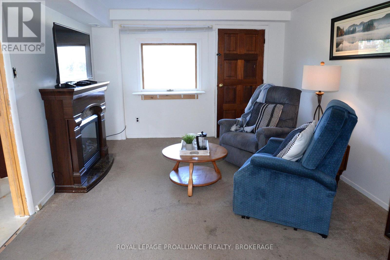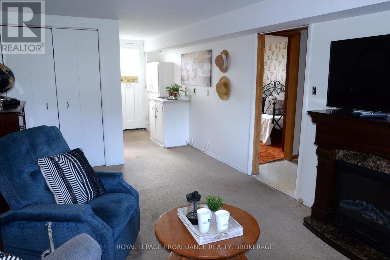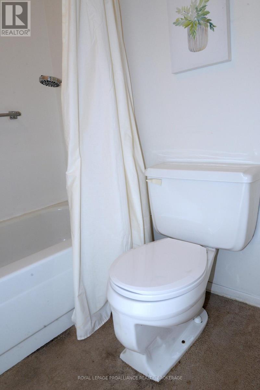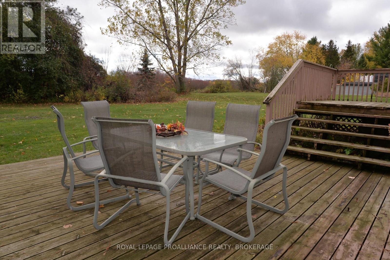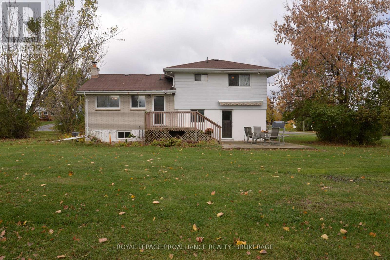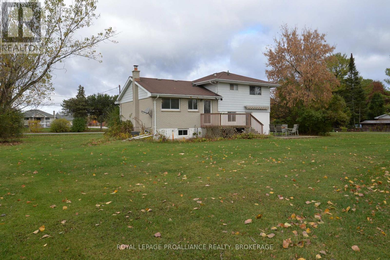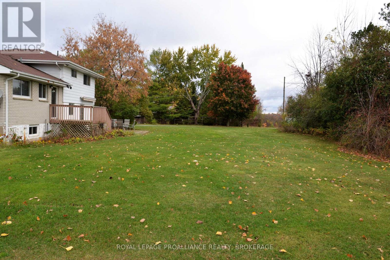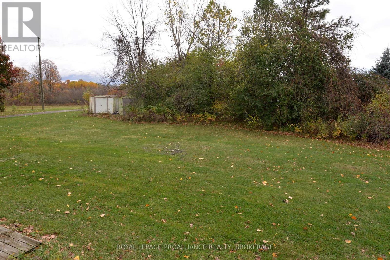3 Bedroom
2 Bathroom
1500 - 2000 sqft
Fireplace
Central Air Conditioning
Forced Air
Landscaped
$459,900
First time offered for sale - country home just minutes from the 401 in the city's East End! Enjoy the best of both worlds with this charming home situated on a beautiful 1/2 acre lot in the city's east end. Offering 3 bedrooms and 2 baths, this property features some hardwood flooring, kitchen with door to rear deck for easy barbecuing, separate dining room and spacious living room. There is a main floor family room and den with separate entrances easily used for a an in-law suite or home-based business. Step outside to a patio area, ideal for relaxing or entertaining. With plenty of space to enjoy the outdoors, this property offers a country living atmosphere just minutes to city amenities. Freshly painted, appliances included, paved drive and immediate occupancy available. (id:49187)
Property Details
|
MLS® Number
|
X12480776 |
|
Property Type
|
Single Family |
|
Community Name
|
44 - City North of 401 |
|
Amenities Near By
|
Park, Schools |
|
Community Features
|
School Bus |
|
Features
|
Level Lot, Flat Site, Level |
|
Parking Space Total
|
3 |
|
Structure
|
Patio(s), Shed |
Building
|
Bathroom Total
|
2 |
|
Bedrooms Above Ground
|
3 |
|
Bedrooms Total
|
3 |
|
Age
|
51 To 99 Years |
|
Amenities
|
Fireplace(s) |
|
Appliances
|
Water Heater, Dryer, Stove, Washer, Refrigerator |
|
Basement Development
|
Partially Finished |
|
Basement Type
|
None, N/a (partially Finished) |
|
Construction Style Attachment
|
Detached |
|
Construction Style Split Level
|
Sidesplit |
|
Cooling Type
|
Central Air Conditioning |
|
Exterior Finish
|
Aluminum Siding, Brick |
|
Fire Protection
|
Smoke Detectors |
|
Fireplace Present
|
Yes |
|
Fireplace Total
|
1 |
|
Flooring Type
|
Carpeted, Concrete, Vinyl, Hardwood |
|
Foundation Type
|
Block |
|
Heating Fuel
|
Oil |
|
Heating Type
|
Forced Air |
|
Size Interior
|
1500 - 2000 Sqft |
|
Type
|
House |
|
Utility Water
|
Drilled Well |
Parking
Land
|
Acreage
|
No |
|
Land Amenities
|
Park, Schools |
|
Landscape Features
|
Landscaped |
|
Sewer
|
Septic System |
|
Size Depth
|
185 Ft |
|
Size Frontage
|
120 Ft |
|
Size Irregular
|
120 X 185 Ft |
|
Size Total Text
|
120 X 185 Ft|1/2 - 1.99 Acres |
|
Zoning Description
|
R1 |
Rooms
| Level |
Type |
Length |
Width |
Dimensions |
|
Second Level |
Living Room |
5.66 m |
3.65 m |
5.66 m x 3.65 m |
|
Second Level |
Kitchen |
3.01 m |
3.26 m |
3.01 m x 3.26 m |
|
Second Level |
Dining Room |
3.47 m |
2.53 m |
3.47 m x 2.53 m |
|
Third Level |
Primary Bedroom |
3.58 m |
3.42 m |
3.58 m x 3.42 m |
|
Third Level |
Bedroom 2 |
3.07 m |
3.05 m |
3.07 m x 3.05 m |
|
Third Level |
Bedroom 3 |
3.38 m |
2.83 m |
3.38 m x 2.83 m |
|
Third Level |
Bathroom |
2.4 m |
2.29 m |
2.4 m x 2.29 m |
|
Basement |
Laundry Room |
5.52 m |
3.27 m |
5.52 m x 3.27 m |
|
Basement |
Recreational, Games Room |
5.09 m |
3.6 m |
5.09 m x 3.6 m |
|
Main Level |
Family Room |
4.68 m |
2 m |
4.68 m x 2 m |
|
Main Level |
Foyer |
2.55 m |
2.45 m |
2.55 m x 2.45 m |
|
Main Level |
Den |
3.28 m |
2.46 m |
3.28 m x 2.46 m |
|
Main Level |
Bathroom |
1.5 m |
1.69 m |
1.5 m x 1.69 m |
Utilities
|
Electricity
|
Installed |
|
Wireless
|
Available |
https://www.realtor.ca/real-estate/29029336/2229-paul-boulevard-n-kingston-city-north-of-401-44-city-north-of-401

