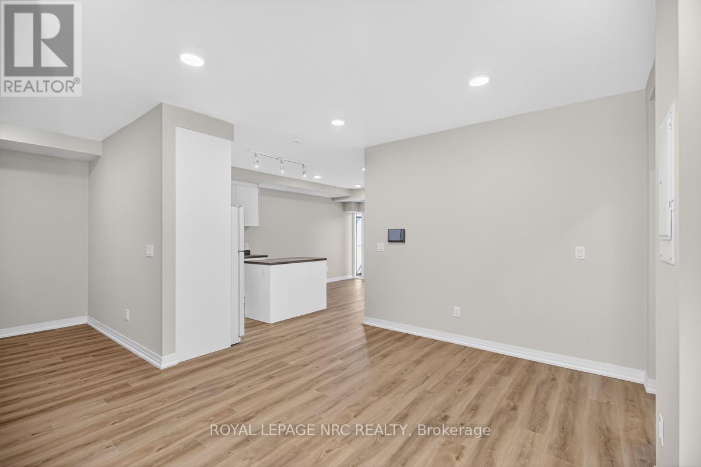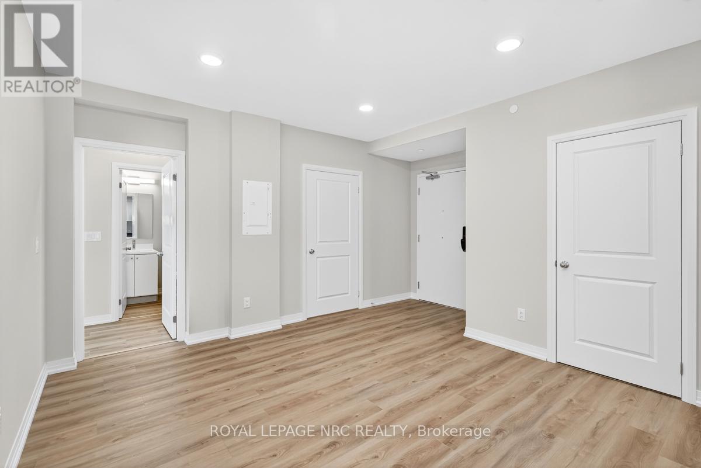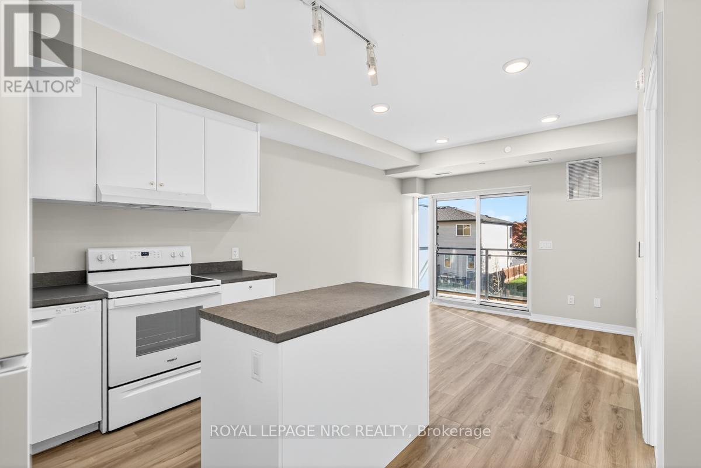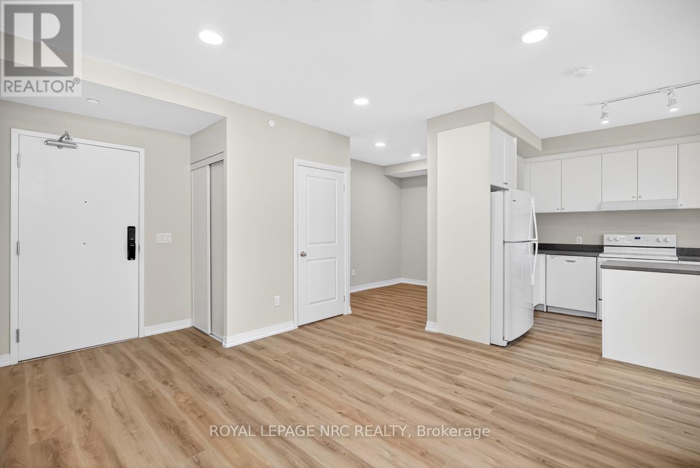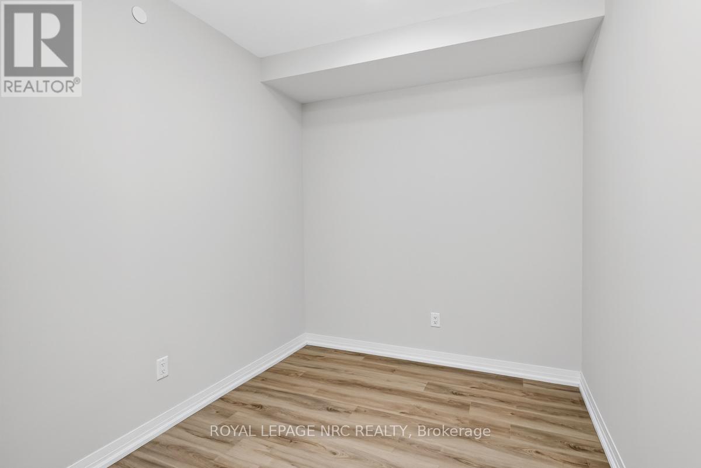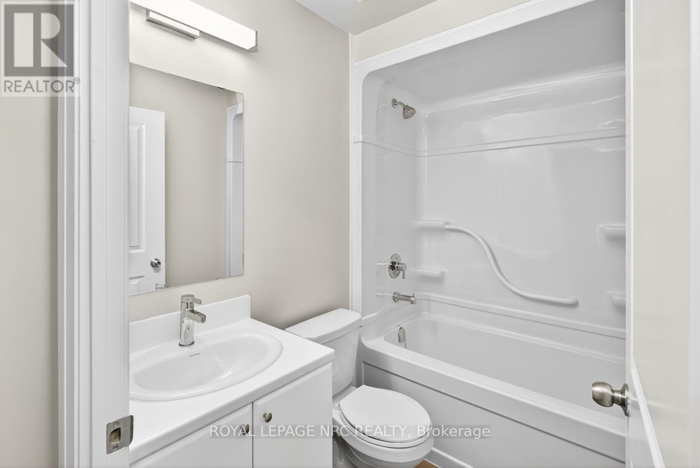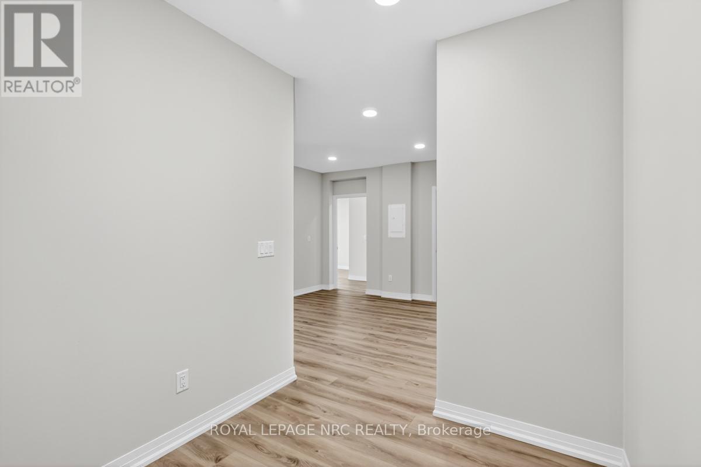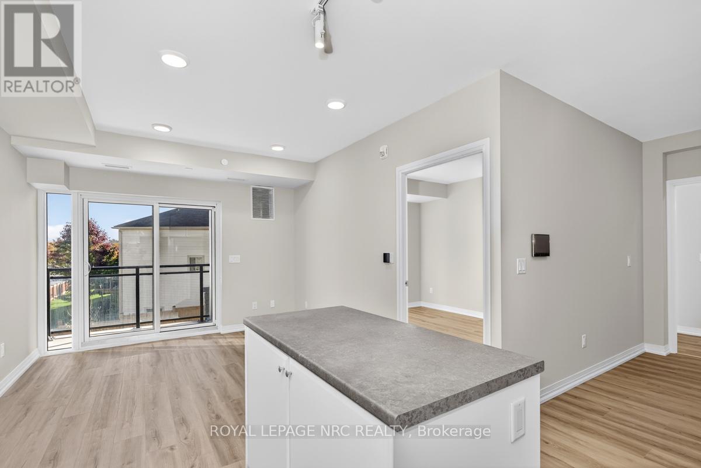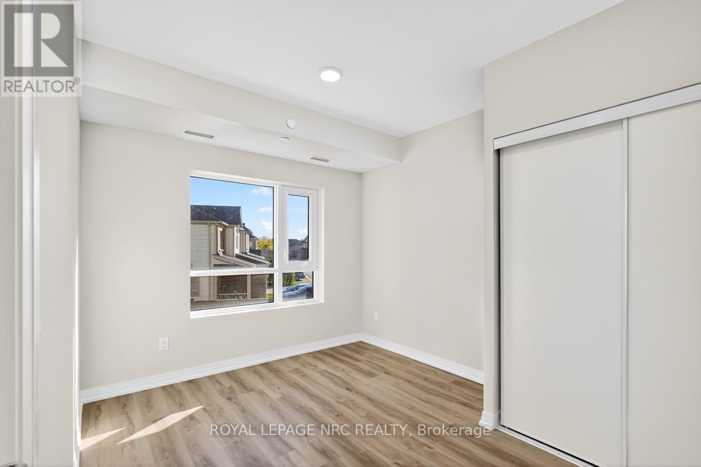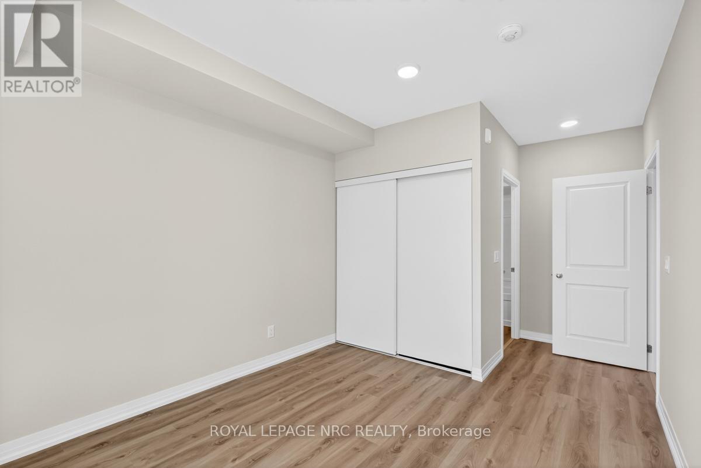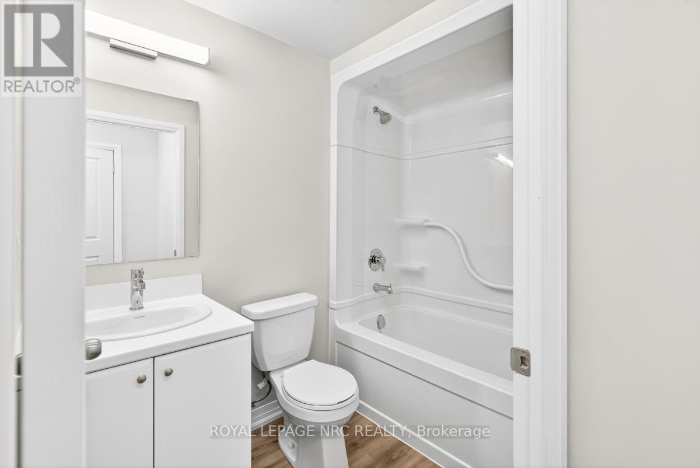223 - 50 Herrick Avenue St. Catharines (Oakdale), Ontario L2P 2T9
$399,900Maintenance, Insurance, Common Area Maintenance
$647 Monthly
Maintenance, Insurance, Common Area Maintenance
$647 MonthlyThe Montebello, conveniently located in the heart of St. Catharines. Located minutes from Brock University. This spacious and bright corner unit offers 2 bedrooms, 2 bathrooms, large windows which offer natural light, with an open concept floor plan. Private balconies are the perfect size for entertaining and relaxing. In-suite laundry, a concierge in the lobby, Intel smart technology throughout the building, and one underground parking space, along with plenty of guest parking. The amenities in this building offer a large state-of-the-art gym, party room, game room overlooking the golf course, and pickleball court. Stay active and enjoy all that downtown has to offer, with the condo just a short walk away. Experience the many restaurants and shops that St. Catharines has to offer. (id:49187)
Property Details
| MLS® Number | X12517414 |
| Property Type | Single Family |
| Community Name | 456 - Oakdale |
| Amenities Near By | Golf Nearby |
| Community Features | Pets Allowed With Restrictions |
| Equipment Type | Hrv, Water Heater |
| Features | Balcony, Carpet Free |
| Parking Space Total | 1 |
| Rental Equipment Type | Hrv, Water Heater |
| Structure | Tennis Court |
Building
| Bathroom Total | 2 |
| Bedrooms Above Ground | 2 |
| Bedrooms Total | 2 |
| Age | New Building |
| Amenities | Exercise Centre, Security/concierge, Party Room, Visitor Parking |
| Appliances | Dishwasher, Dryer, Hood Fan, Stove, Refrigerator |
| Basement Development | Other, See Remarks |
| Basement Type | N/a (other, See Remarks) |
| Cooling Type | Central Air Conditioning |
| Exterior Finish | Concrete, Steel |
| Heating Fuel | Natural Gas |
| Heating Type | Forced Air |
| Size Interior | 900 - 999 Sqft |
| Type | Apartment |
Parking
| Underground | |
| Garage |
Land
| Acreage | No |
| Land Amenities | Golf Nearby |
| Zoning Description | R1 |
Rooms
| Level | Type | Length | Width | Dimensions |
|---|---|---|---|---|
| Main Level | Bedroom | 3.9 m | 2.98 m | 3.9 m x 2.98 m |
| Main Level | Primary Bedroom | 3.07 m | 3.74 m | 3.07 m x 3.74 m |
| Main Level | Bathroom | 3.07 m | 2.43 m | 3.07 m x 2.43 m |
| Main Level | Dining Room | 3.72 m | 2.98 m | 3.72 m x 2.98 m |
| Main Level | Den | 2.77 m | 2.28 m | 2.77 m x 2.28 m |
| Main Level | Kitchen | 2.71 m | 2.68 m | 2.71 m x 2.68 m |
| Main Level | Living Room | 6.4 m | 3.35 m | 6.4 m x 3.35 m |
https://www.realtor.ca/real-estate/29075472/223-50-herrick-avenue-st-catharines-oakdale-456-oakdale

