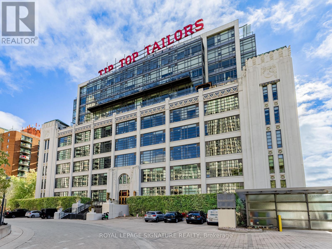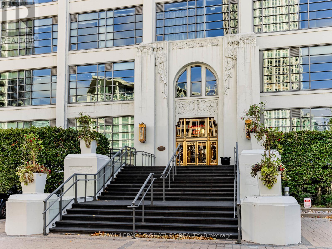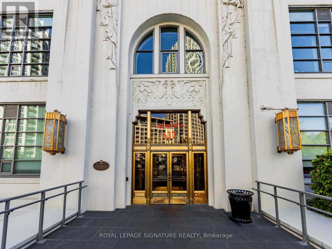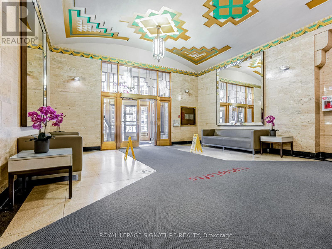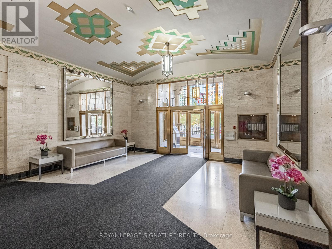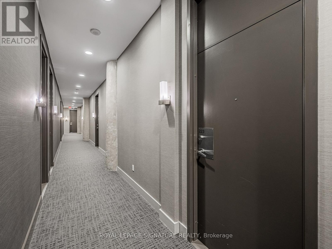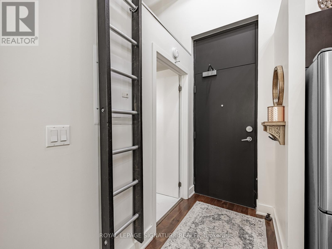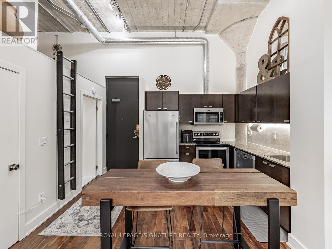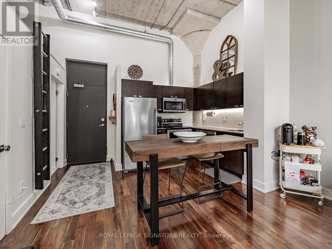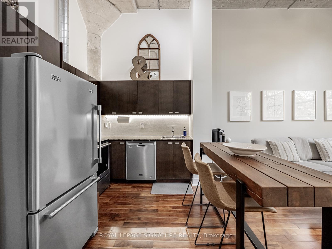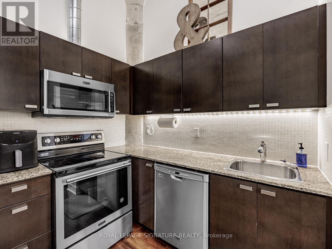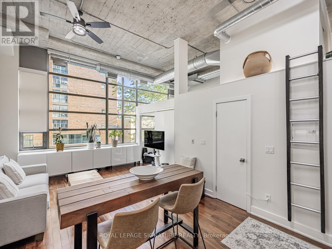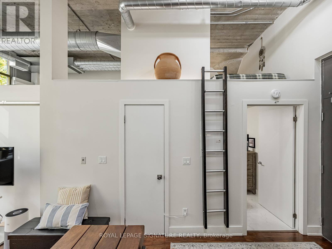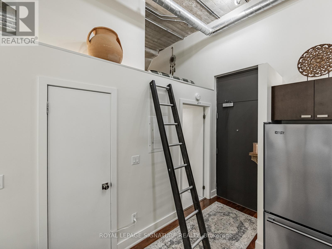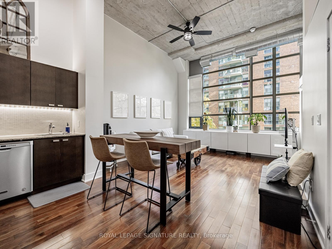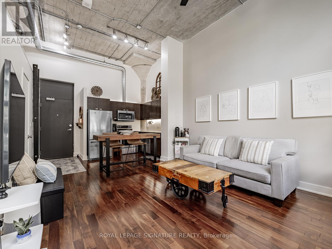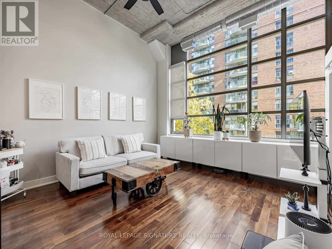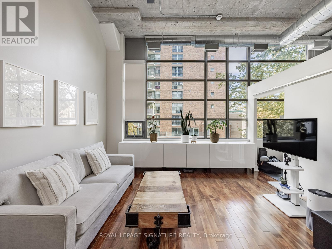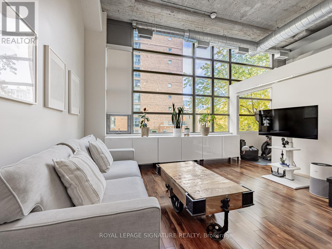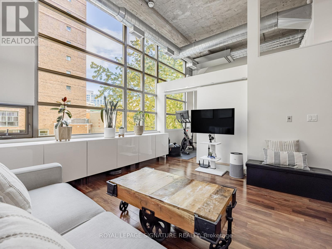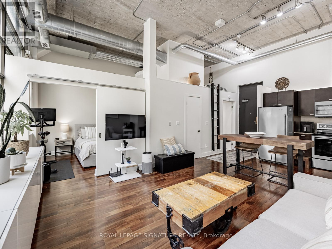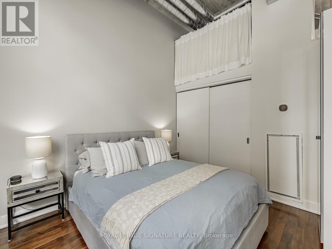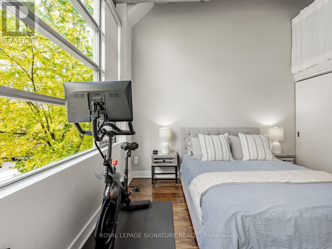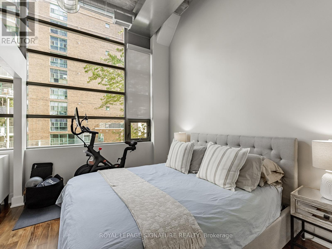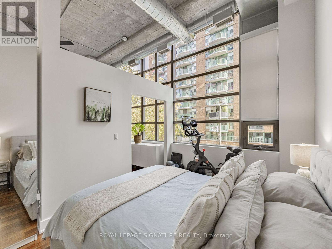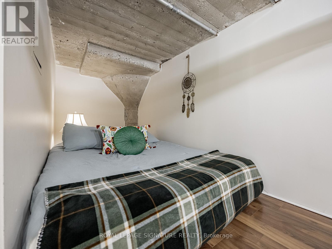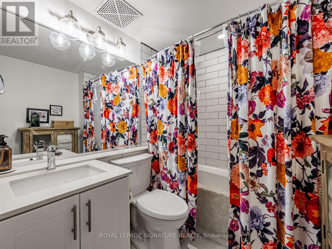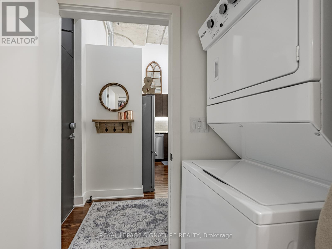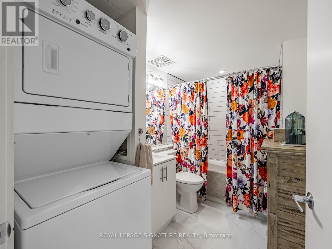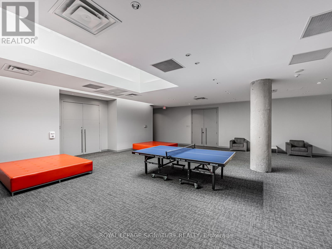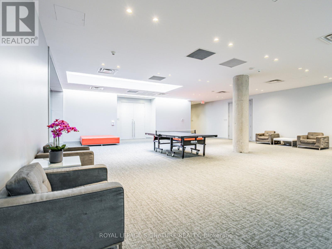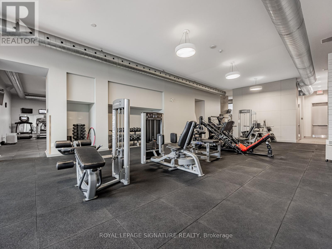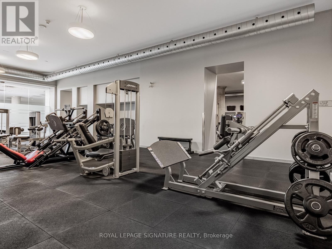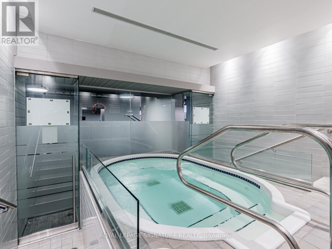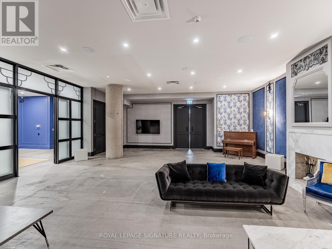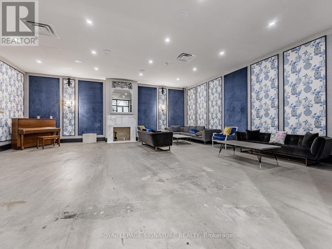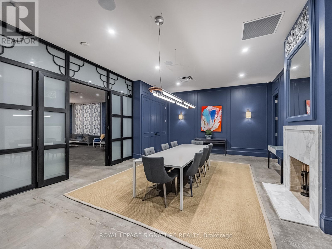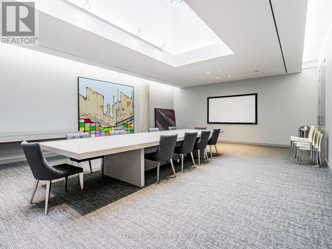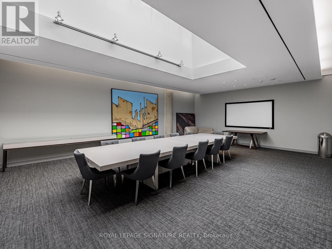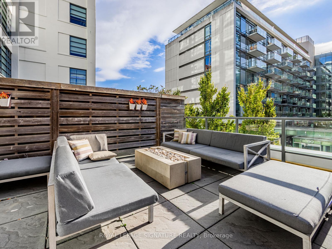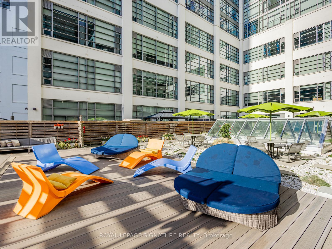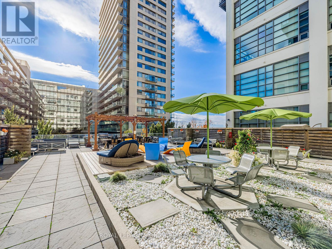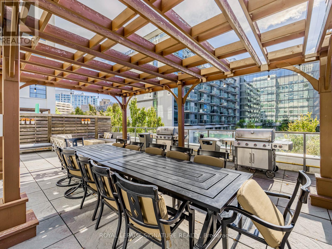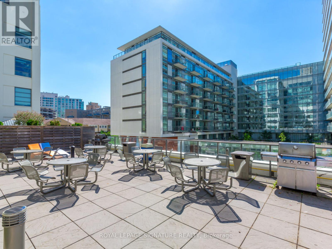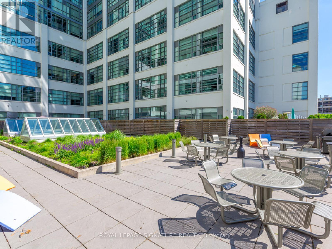519.240.3380
stacey@makeamove.ca
223 - 637 Lake Shore Boulevard W Toronto (Niagara), Ontario M5V 3J6
1 Bedroom
1 Bathroom
500 - 599 sqft
Loft
Central Air Conditioning
Forced Air
Waterfront
$619,000Maintenance, Common Area Maintenance, Insurance, Water
$443 Monthly
Maintenance, Common Area Maintenance, Insurance, Water
$443 MonthlyWelcome to Tip Top Lofts. Here's your chance to own a piece of Toronto's heritage in a vibrant waterfront neighbourhood with a bright future ahead - Ontario Line Subway Expansion with Exhibition Stop and Ontario Place redevelopment. Spacious 591sqft hard loft with 13' 2" exposed concrete ceilings and fluted columns and a 10' high x 20' wide picture window. (id:49187)
Property Details
| MLS® Number | C12498098 |
| Property Type | Single Family |
| Community Name | Niagara |
| Amenities Near By | Marina, Park, Public Transit, Schools |
| Community Features | Pets Allowed With Restrictions |
| View Type | City View |
| Water Front Type | Waterfront |
Building
| Bathroom Total | 1 |
| Bedrooms Above Ground | 1 |
| Bedrooms Total | 1 |
| Age | 16 To 30 Years |
| Amenities | Security/concierge, Exercise Centre, Party Room, Visitor Parking, Separate Electricity Meters |
| Appliances | Dishwasher, Dryer, Microwave, Hood Fan, Stove, Washer, Window Coverings, Refrigerator |
| Architectural Style | Loft |
| Basement Type | None |
| Cooling Type | Central Air Conditioning |
| Exterior Finish | Concrete |
| Flooring Type | Hardwood |
| Heating Fuel | Natural Gas |
| Heating Type | Forced Air |
| Size Interior | 500 - 599 Sqft |
| Type | Apartment |
Parking
| Underground | |
| Garage |
Land
| Acreage | No |
| Land Amenities | Marina, Park, Public Transit, Schools |
| Surface Water | Lake/pond |
Rooms
| Level | Type | Length | Width | Dimensions |
|---|---|---|---|---|
| Upper Level | Loft | 3.2 m | 1.53 m | 3.2 m x 1.53 m |
| Ground Level | Kitchen | 6.5 m | 3.94 m | 6.5 m x 3.94 m |
| Ground Level | Dining Room | 6.5 m | 3.94 m | 6.5 m x 3.94 m |
| Ground Level | Living Room | 6.5 m | 3.94 m | 6.5 m x 3.94 m |
| Ground Level | Bedroom | 4.09 m | 3.1 m | 4.09 m x 3.1 m |
https://www.realtor.ca/real-estate/29055659/223-637-lake-shore-boulevard-w-toronto-niagara-niagara

