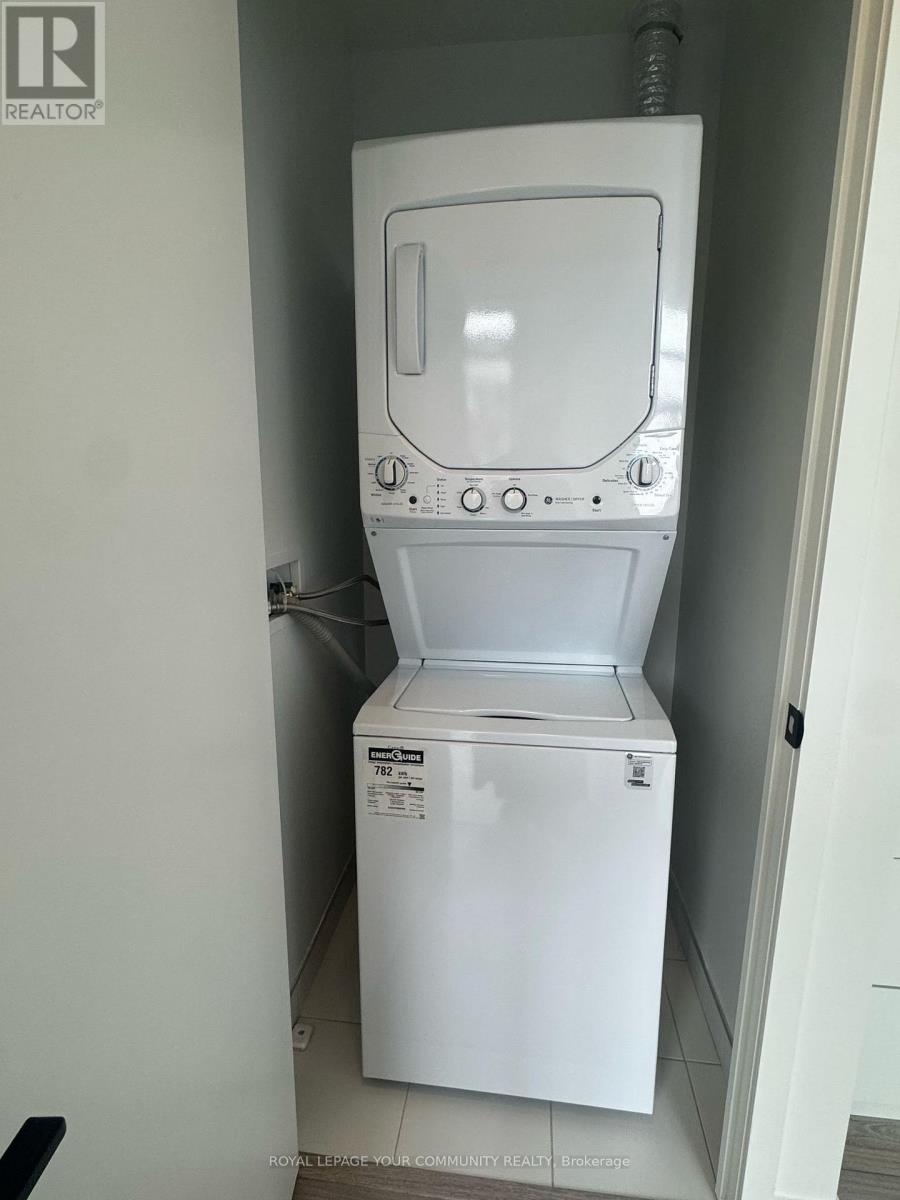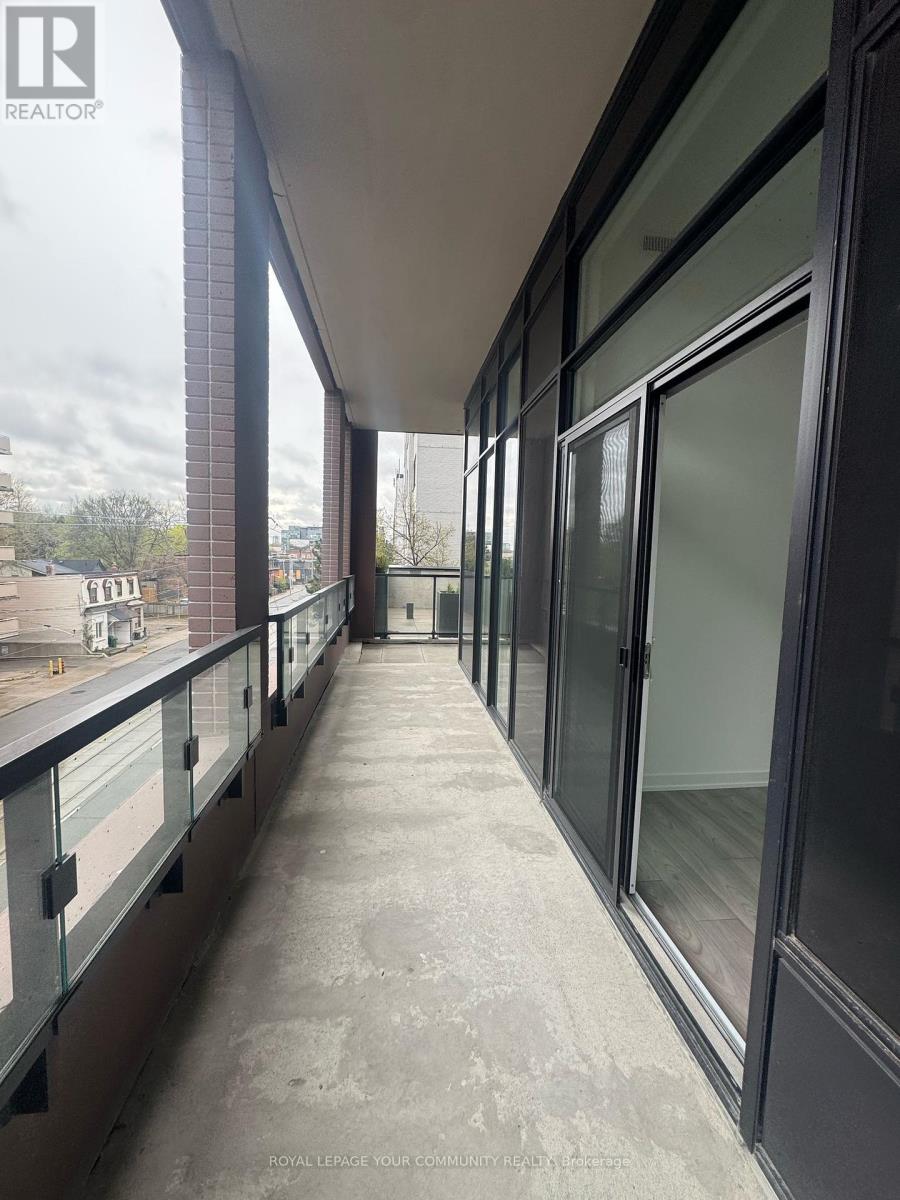2 Bedroom
2 Bathroom
700 - 799 sqft
Central Air Conditioning
Forced Air
$3,000 Monthly
Step into modern elegance and comfort with this brand new 2 BR + 2 Bath suite at the highly anticipated XO2 Condos. Boasting 732 sq ft of thoughtfully designed interior space, this home features expansive floor-to-ceiling, double-glazed insulated windows that flood the space with natural light. The open-concept layout seamlessly connects the living and dining areas, leading out to a spacious wraparound terrace perfect for effortless indoor-outdoor living.Residents will enjoy over 18,000 sq ft of premium amenities, including 24/7 concierge service, a cutting-edge fitness center with yoga studio, boxing room, cardio and strength zones equipped by Freemotion Fitness (powered by iFit). Families will love The Children's Den, a vibrant space with a playroom, art and reading rooms, movie hub, and ball pit.Outdoor amenities feature BBQ stations, a bocce court, and an upscale urban terrace with a bar, lounge areas, and breathtaking views of Lake Ontario. Additional perks include a private dining room, resident lounge with pool table, golf simulator, and The Game Zonea collection of spaces designed for both relaxation and social connection. (id:49187)
Property Details
|
MLS® Number
|
W12131724 |
|
Property Type
|
Single Family |
|
Community Name
|
South Parkdale |
|
Amenities Near By
|
Hospital, Park, Place Of Worship, Public Transit, Schools |
|
Community Features
|
Pet Restrictions |
|
Features
|
Balcony, Carpet Free |
Building
|
Bathroom Total
|
2 |
|
Bedrooms Above Ground
|
2 |
|
Bedrooms Total
|
2 |
|
Amenities
|
Exercise Centre, Party Room, Recreation Centre, Storage - Locker, Security/concierge |
|
Appliances
|
Oven - Built-in |
|
Cooling Type
|
Central Air Conditioning |
|
Exterior Finish
|
Brick |
|
Heating Fuel
|
Natural Gas |
|
Heating Type
|
Forced Air |
|
Size Interior
|
700 - 799 Sqft |
|
Type
|
Apartment |
Parking
Land
|
Acreage
|
No |
|
Land Amenities
|
Hospital, Park, Place Of Worship, Public Transit, Schools |
Rooms
| Level |
Type |
Length |
Width |
Dimensions |
|
Main Level |
Living Room |
|
|
Measurements not available |
|
Main Level |
Kitchen |
|
|
Measurements not available |
|
Main Level |
Dining Room |
|
|
Measurements not available |
|
Main Level |
Primary Bedroom |
|
|
Measurements not available |
|
Main Level |
Bedroom 2 |
|
|
Measurements not available |
https://www.realtor.ca/real-estate/28276491/224-1182-king-street-w-toronto-south-parkdale-south-parkdale



























