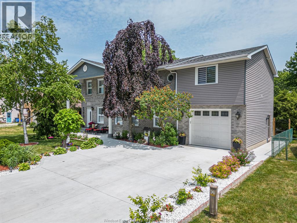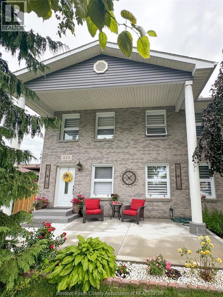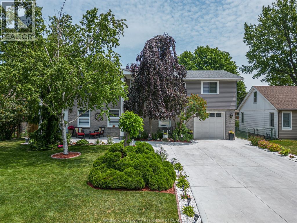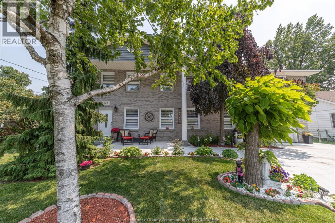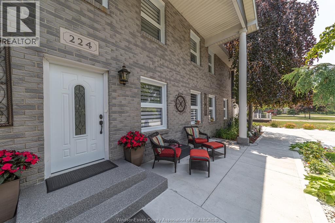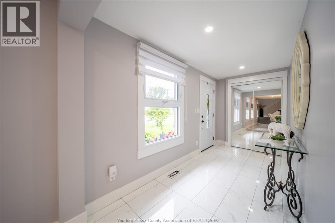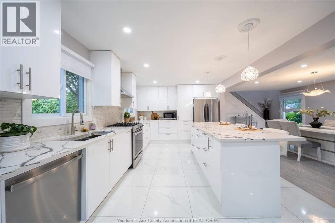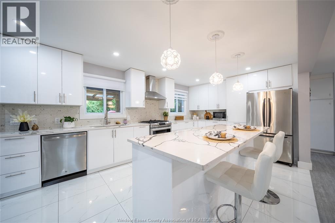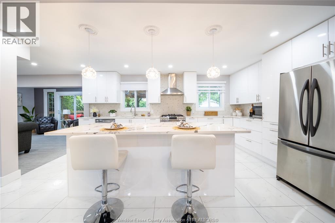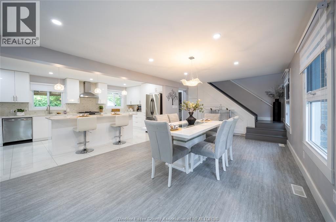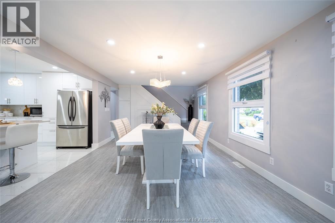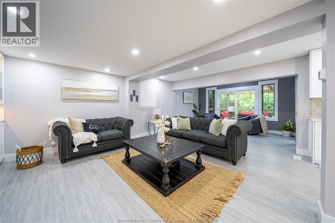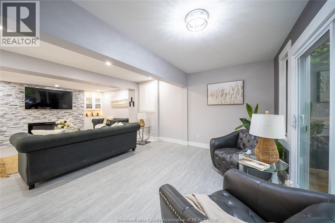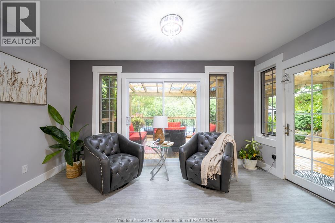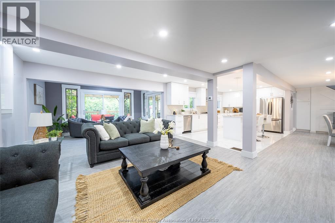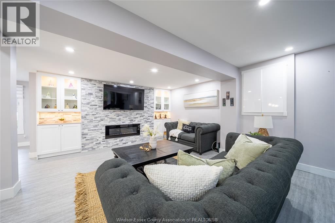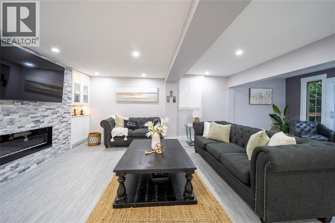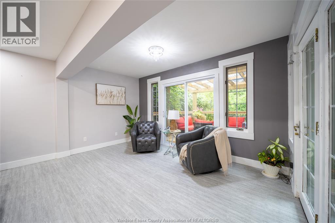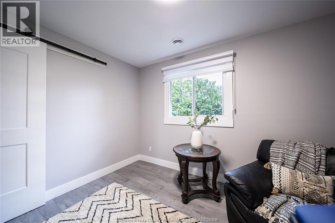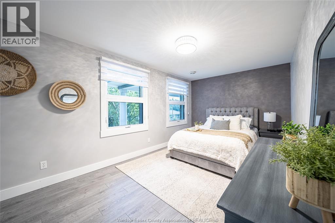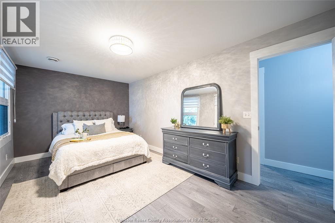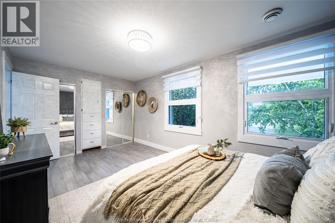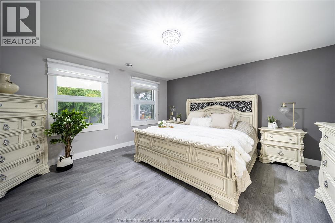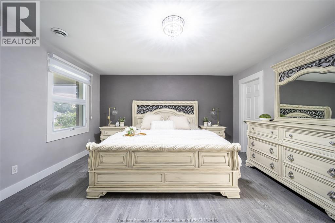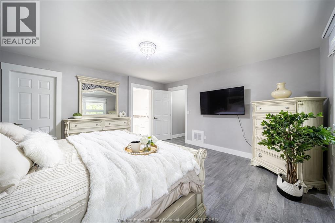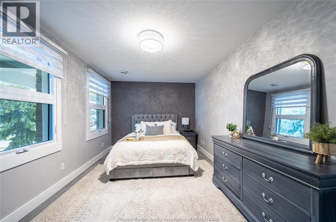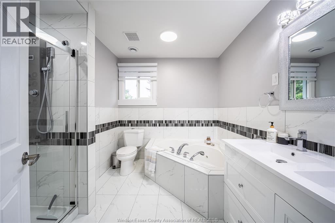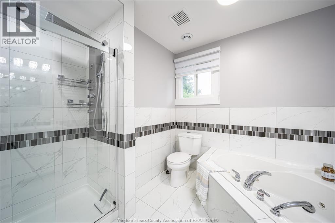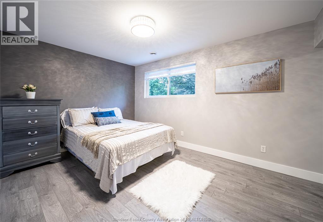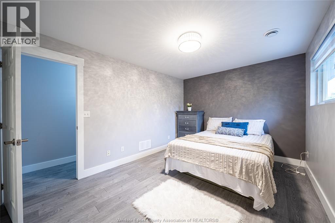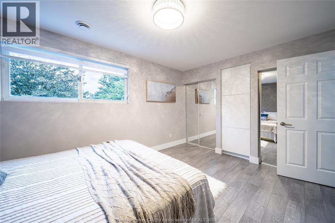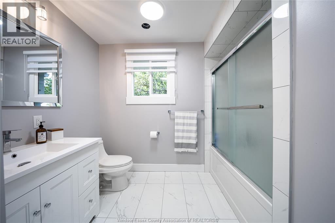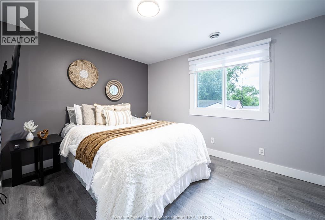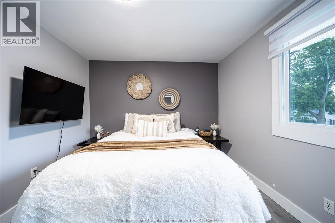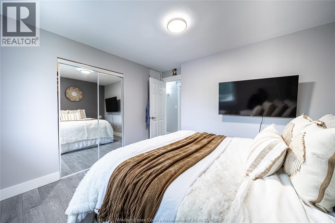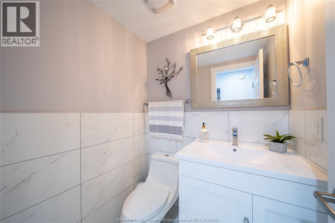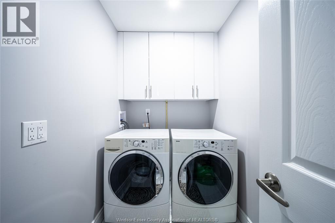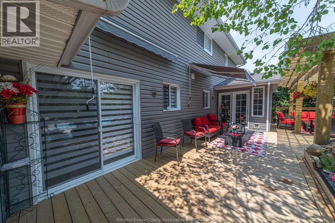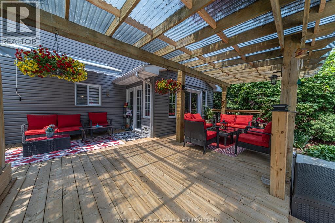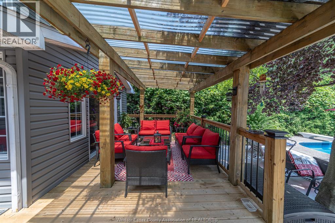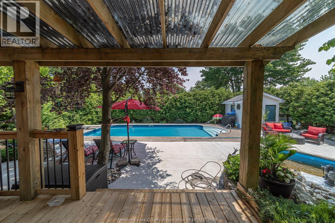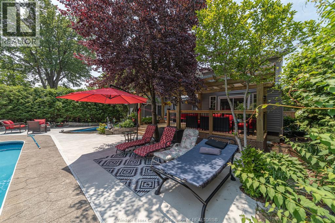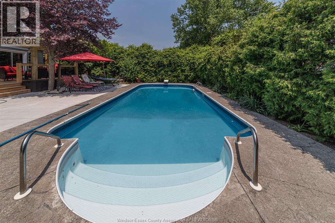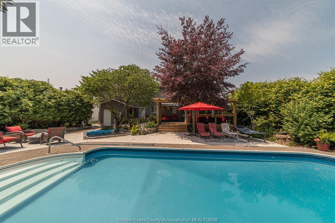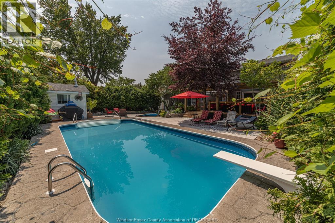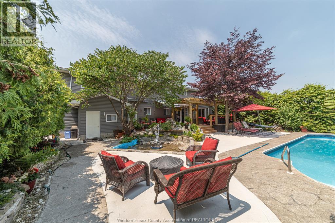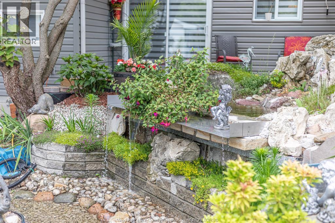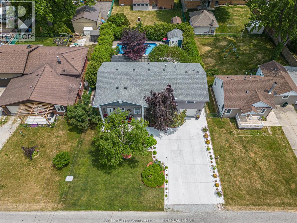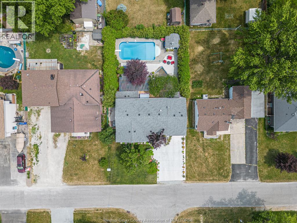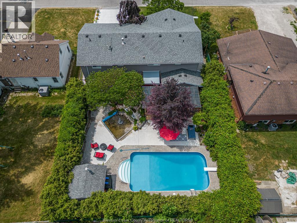5 Bedroom
4 Bathroom
Fireplace
Inground Pool
Central Air Conditioning
Forced Air, Furnace
Landscaped
$749,000
*VTB AVAILABLE* WELCOME TO LAKESHORE, YOUR PERFECT HOME! THIS EXQUISITE 2-STORY RESIDENCE COMBINES MODERN DESIGN, COMFORT, AND NATURAL BEAUTY. FEATURING 5 BEDROOMS, INCLUDING A SPACIOUS PRIMARY SUITE WITH A WALK-IN CLOSET AND LUXURIOUS ENSUITE, THIS HOUSE WAS FULLY RENOVATED IN 2022. UPDATES INCLUDE A BRIGHT KITCHEN WITH A LARGE EATING ISLAND, STUNNING GRANITE, AND SUBWAY TILE BACKSPLASH, AS WELL AS STYLISH PORCELAIN-TILED BATHROOMS. WITH NEW FLOORING, TRIMS, PAINT, WINDOWS, DOORS, PLUMBING, ELECTRICAL, AND LED POT LIGHTS THROUGHOUT, THIS HOME IS MOVE-IN READY. THE OPEN CONCEPT DESIGN CONNECTS YOUR LIVING SPACE TO A FAMILY ROOM WITH A STONE FIREPLACE AND A BACKYARD OASIS WITH AN INGROUND POOL, SUN DECK, AND LUSH GREENERY. CURB APPEAL ABOUNDS WITH A GARAGE, NEW SOD, AND A CEMENT DRIVEWAY. CUSTOM DESIGNED FOR TODAY'S SAVVY BUYERS, DON'T MISS OUT ON THIS SHOWSTOPPER. CONTACT US NOW TO MAKE THIS PLACE YOURS! (id:49187)
Property Details
|
MLS® Number
|
25024342 |
|
Property Type
|
Single Family |
|
Features
|
Double Width Or More Driveway, Finished Driveway, Front Driveway |
|
Pool Type
|
Inground Pool |
Building
|
Bathroom Total
|
4 |
|
Bedrooms Above Ground
|
5 |
|
Bedrooms Total
|
5 |
|
Appliances
|
Dishwasher, Dryer, Stove, Washer |
|
Construction Style Attachment
|
Detached |
|
Cooling Type
|
Central Air Conditioning |
|
Exterior Finish
|
Aluminum/vinyl |
|
Fireplace Fuel
|
Electric |
|
Fireplace Present
|
Yes |
|
Fireplace Type
|
Direct Vent |
|
Flooring Type
|
Ceramic/porcelain |
|
Foundation Type
|
Block |
|
Half Bath Total
|
1 |
|
Heating Fuel
|
Natural Gas |
|
Heating Type
|
Forced Air, Furnace |
|
Stories Total
|
2 |
|
Type
|
House |
Parking
|
Attached Garage
|
|
|
Garage
|
|
|
Inside Entry
|
|
Land
|
Acreage
|
No |
|
Fence Type
|
Fence |
|
Landscape Features
|
Landscaped |
|
Size Irregular
|
70 X 110.58 Ft |
|
Size Total Text
|
70 X 110.58 Ft |
|
Zoning Description
|
Res |
Rooms
| Level |
Type |
Length |
Width |
Dimensions |
|
Second Level |
5pc Ensuite Bath |
|
|
Measurements not available |
|
Second Level |
4pc Bathroom |
|
|
Measurements not available |
|
Second Level |
Primary Bedroom |
|
|
Measurements not available |
|
Second Level |
Bedroom |
|
|
Measurements not available |
|
Second Level |
Bedroom |
|
|
Measurements not available |
|
Second Level |
Bedroom |
|
|
Measurements not available |
|
Second Level |
Bedroom |
|
|
Measurements not available |
|
Main Level |
3pc Bathroom |
|
|
Measurements not available |
|
Main Level |
2pc Bathroom |
|
|
Measurements not available |
|
Main Level |
Utility Room |
|
|
Measurements not available |
|
Main Level |
Storage |
|
|
Measurements not available |
|
Main Level |
Kitchen |
|
|
Measurements not available |
|
Main Level |
Dining Room |
|
|
Measurements not available |
|
Main Level |
Family Room/fireplace |
|
|
Measurements not available |
|
Main Level |
Foyer |
|
|
Measurements not available |
https://www.realtor.ca/real-estate/28905677/224-caruhel-lakeshore

