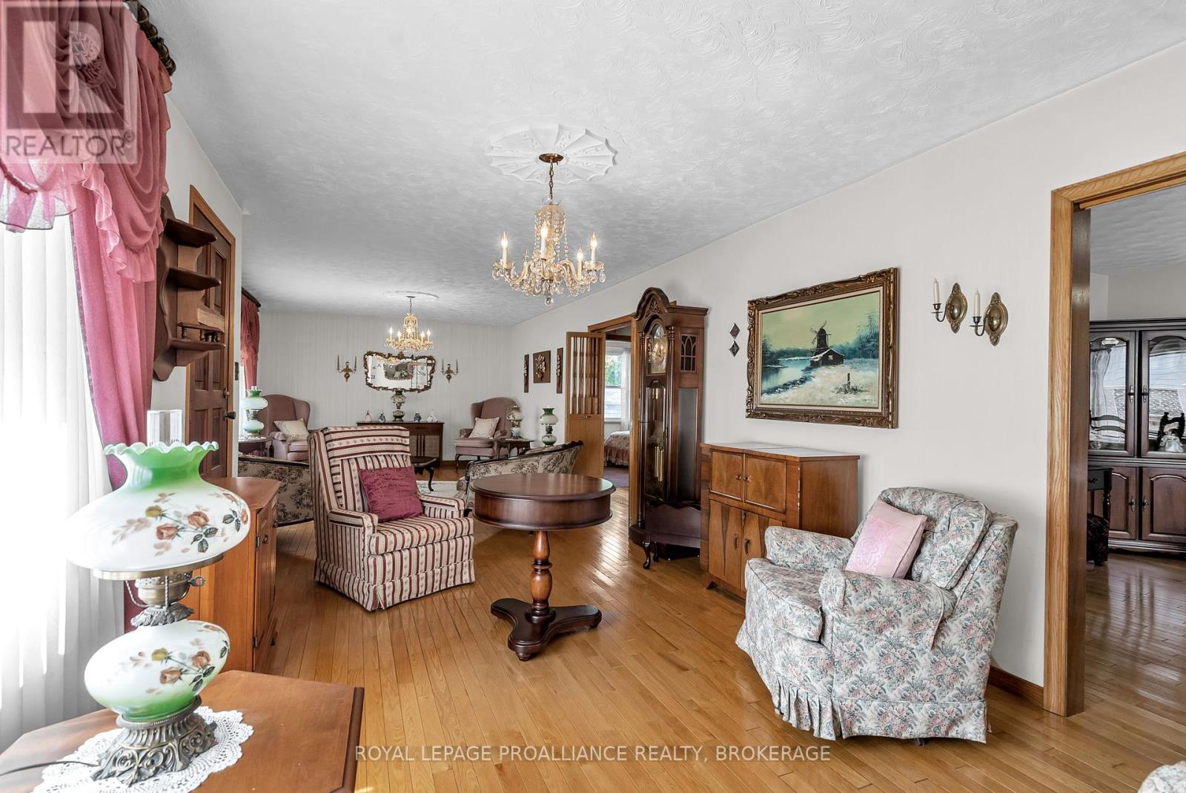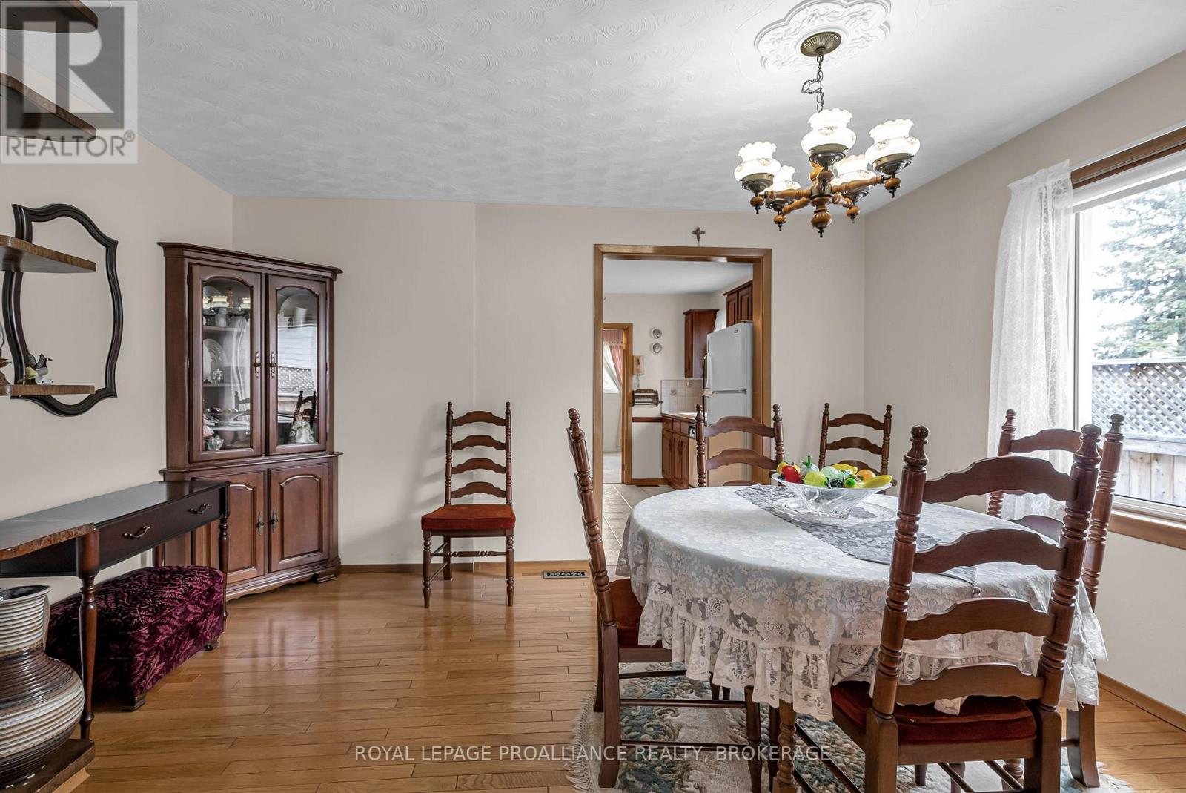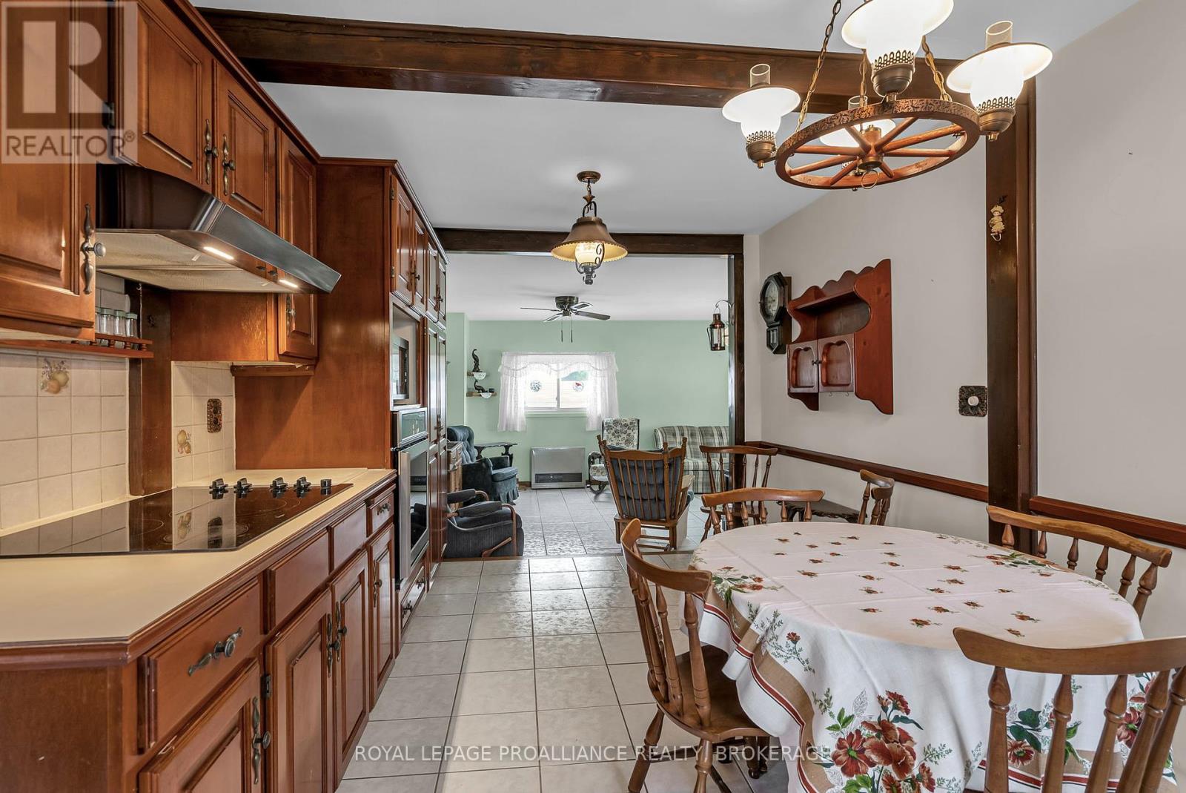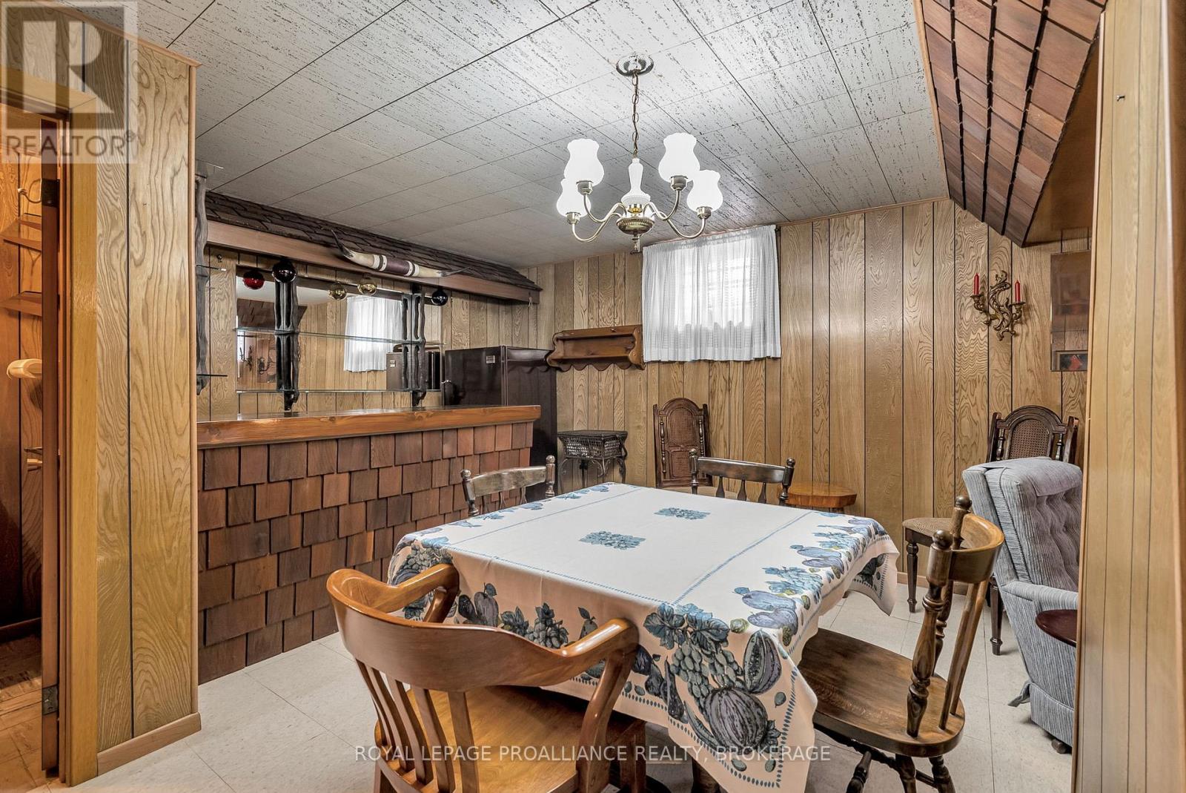2 Bedroom
2 Bathroom
700 - 1100 sqft
Bungalow
Fireplace
Central Air Conditioning
Forced Air
Landscaped
$495,500
Pride of ownership shines through this meticulously maintained 2 bedroom / 1.5 bath brick bungalow, walking distance to all amenities in the East End of Cornwall. The kitchen boasts Cherrywood kitchen cabinets with built-in stove top & oven. Landscaped private fenced in backyard for your enjoyment. Gleaming hardwood floors in Family/Dining Room(s). South side entrance could potentially become a separate entry for lower level income. Detached 1 car garage boasts an additional back room equipped with a workbench that will cater to any handyman. 3 car length interlocking brick driveway, and side walkway. Roof 2010 with 35yrshingles. Furnace & A/C 2014. Most windows replaced in 2012. (id:49187)
Open House
This property has open houses!
Starts at:
11:00 am
Ends at:
1:00 pm
Property Details
|
MLS® Number
|
X12192285 |
|
Property Type
|
Single Family |
|
Neigbourhood
|
Glenview Heights |
|
Community Name
|
717 - Cornwall |
|
Amenities Near By
|
Hospital, Place Of Worship, Public Transit, Schools |
|
Community Features
|
School Bus |
|
Equipment Type
|
None |
|
Features
|
Flat Site, Dry |
|
Parking Space Total
|
4 |
|
Rental Equipment Type
|
None |
|
Structure
|
Shed |
Building
|
Bathroom Total
|
2 |
|
Bedrooms Above Ground
|
2 |
|
Bedrooms Total
|
2 |
|
Age
|
51 To 99 Years |
|
Amenities
|
Fireplace(s) |
|
Appliances
|
Garage Door Opener Remote(s), Oven - Built-in, Range, Water Heater, Dishwasher, Dryer, Hood Fan, Microwave, Oven, Stove, Washer, Window Coverings, Refrigerator |
|
Architectural Style
|
Bungalow |
|
Basement Development
|
Partially Finished |
|
Basement Type
|
N/a (partially Finished) |
|
Construction Style Attachment
|
Detached |
|
Cooling Type
|
Central Air Conditioning |
|
Exterior Finish
|
Aluminum Siding, Brick |
|
Fire Protection
|
Smoke Detectors |
|
Fireplace Present
|
Yes |
|
Fireplace Total
|
1 |
|
Foundation Type
|
Concrete, Block |
|
Half Bath Total
|
1 |
|
Heating Fuel
|
Natural Gas |
|
Heating Type
|
Forced Air |
|
Stories Total
|
1 |
|
Size Interior
|
700 - 1100 Sqft |
|
Type
|
House |
|
Utility Water
|
Municipal Water |
Parking
Land
|
Access Type
|
Public Road |
|
Acreage
|
No |
|
Fence Type
|
Fenced Yard |
|
Land Amenities
|
Hospital, Place Of Worship, Public Transit, Schools |
|
Landscape Features
|
Landscaped |
|
Sewer
|
Sanitary Sewer |
|
Size Depth
|
124 Ft ,10 In |
|
Size Frontage
|
50 Ft ,1 In |
|
Size Irregular
|
50.1 X 124.9 Ft |
|
Size Total Text
|
50.1 X 124.9 Ft|under 1/2 Acre |
|
Zoning Description
|
Res20 |
Rooms
| Level |
Type |
Length |
Width |
Dimensions |
|
Lower Level |
Family Room |
4.78 m |
7.01 m |
4.78 m x 7.01 m |
|
Lower Level |
Recreational, Games Room |
5.57 m |
3.16 m |
5.57 m x 3.16 m |
|
Lower Level |
Laundry Room |
5.63 m |
2.86 m |
5.63 m x 2.86 m |
|
Lower Level |
Bathroom |
1.37 m |
1.61 m |
1.37 m x 1.61 m |
|
Main Level |
Sitting Room |
5.79 m |
3.69 m |
5.79 m x 3.69 m |
|
Main Level |
Kitchen |
5.03 m |
2.78 m |
5.03 m x 2.78 m |
|
Main Level |
Primary Bedroom |
4.27 m |
3.44 m |
4.27 m x 3.44 m |
|
Main Level |
Bedroom |
2.77 m |
2.62 m |
2.77 m x 2.62 m |
|
Main Level |
Great Room |
5.12 m |
3.93 m |
5.12 m x 3.93 m |
|
Main Level |
Family Room |
3.32 m |
4.29 m |
3.32 m x 4.29 m |
|
Main Level |
Dining Room |
3.38 m |
4.17 m |
3.38 m x 4.17 m |
|
Main Level |
Bedroom 2 |
3.38 m |
2.74 m |
3.38 m x 2.74 m |
|
Main Level |
Other |
4.08 m |
0.94 m |
4.08 m x 0.94 m |
|
Main Level |
Bathroom |
2.77 m |
2.62 m |
2.77 m x 2.62 m |
|
In Between |
Foyer |
22.56 m |
0.64 m |
22.56 m x 0.64 m |
Utilities
|
Cable
|
Available |
|
Electricity
|
Installed |
|
Sewer
|
Installed |
https://www.realtor.ca/real-estate/28407457/224-danis-avenue-cornwall-717-cornwall




















































