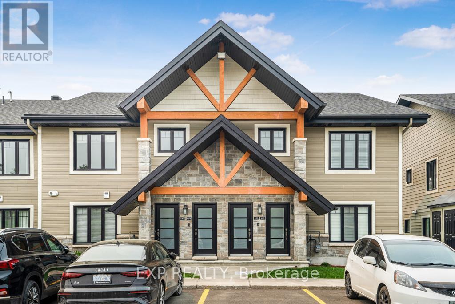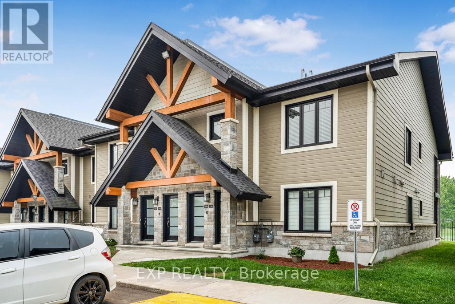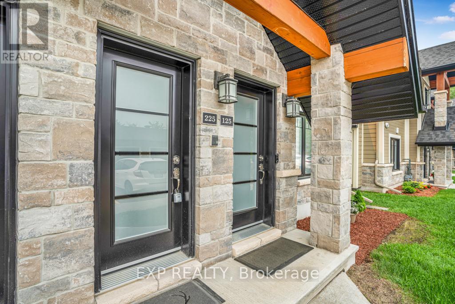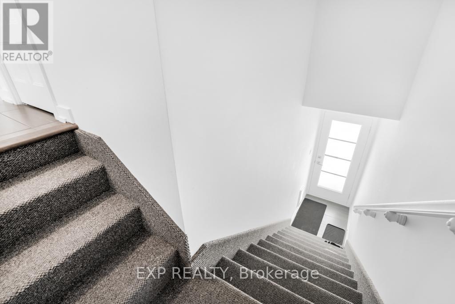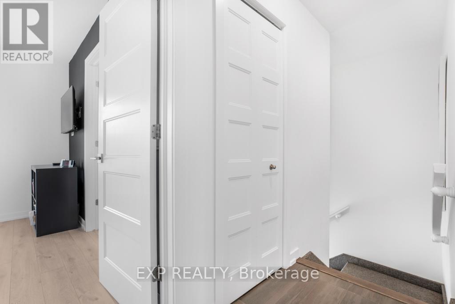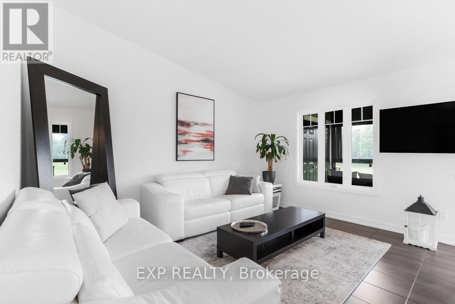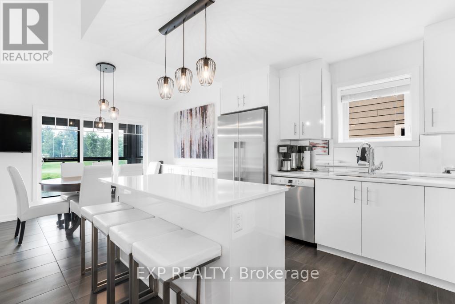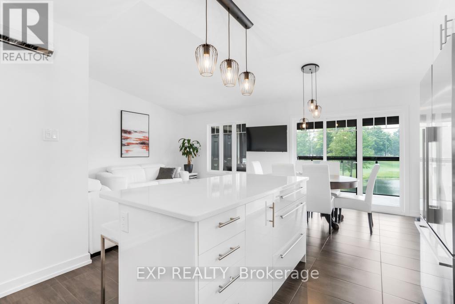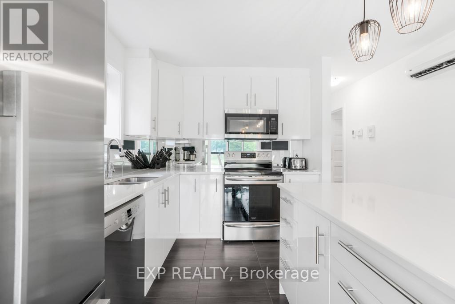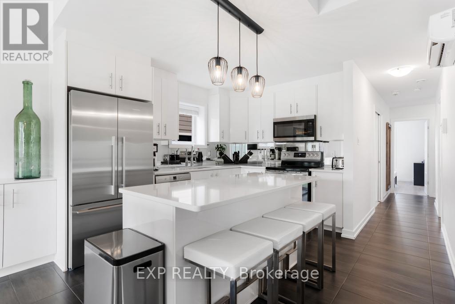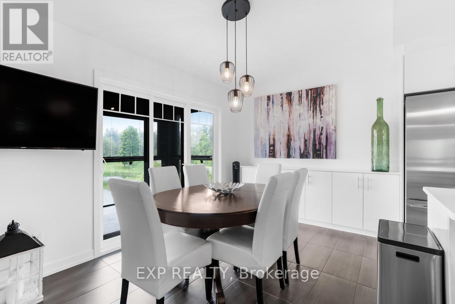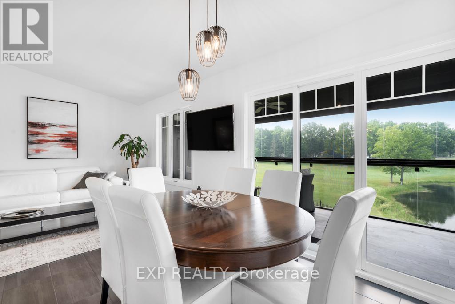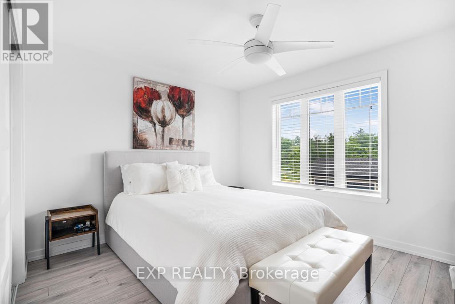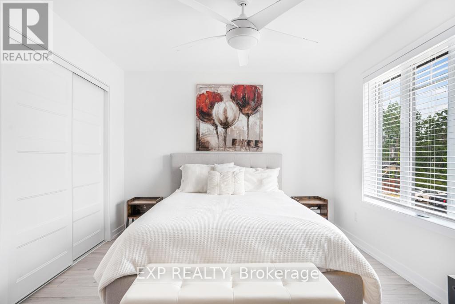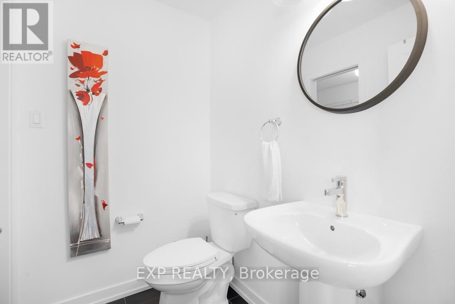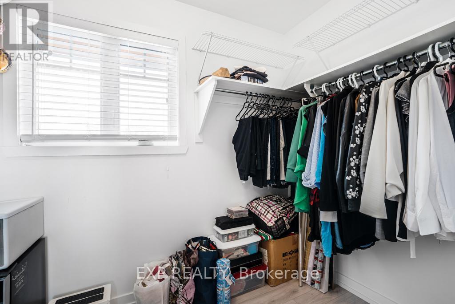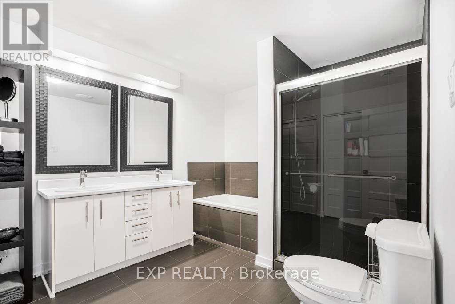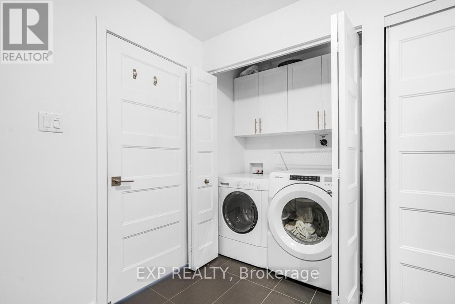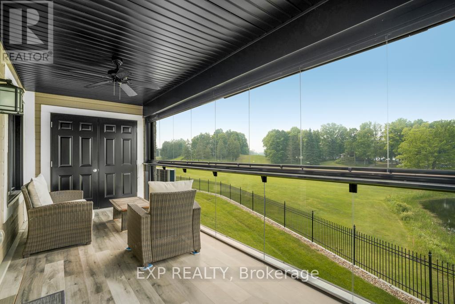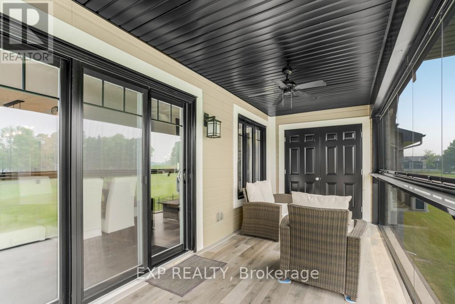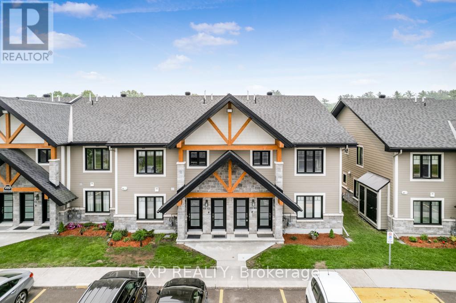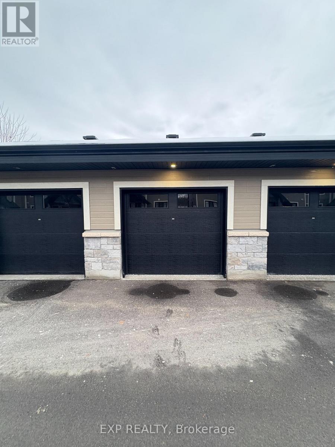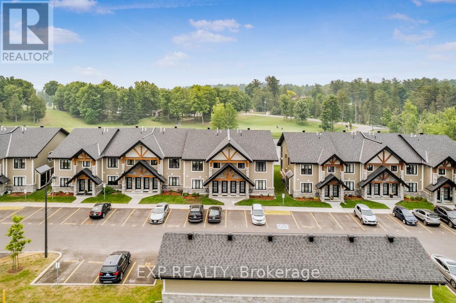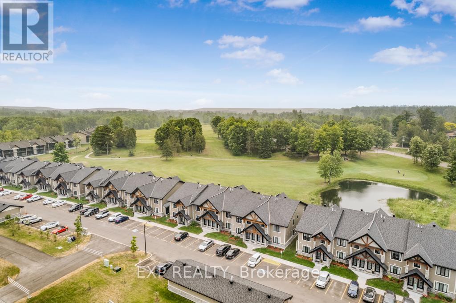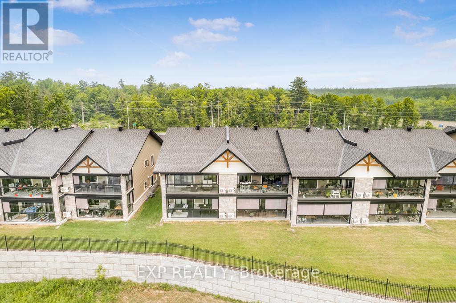2 Bedroom
2 Bathroom
1000 - 1199 sqft
Wall Unit
Radiant Heat
$519,900Maintenance, Insurance
$375 Monthly
Now's your chance to buy this one of a kind, fully furnished luxury end-unit condo with a very rare detached heated garage in the popular Domaine du Golf in Rockland. With a spectacular view of the 9th green, this condo features plenty of upgrades throughout and offers an open concept living space, a beautiful spacious kitchen with island & quartz counters, and a large dining and living room area perfect for entertaining. 2 bedrooms with an ensuite and spacious bathroom with separate soaker tub and walk-in shower. Front load washer & dryer in laundry closet. Large south facing porch brings in lots of natural light and has a built-in moveable screen, and features an enclosed storage space. 1 heated single garage directly across the parking lot and 1 Parking spot in front of the unit are included. (id:49187)
Property Details
|
MLS® Number
|
X12484486 |
|
Property Type
|
Single Family |
|
Community Name
|
606 - Town of Rockland |
|
Community Features
|
Pets Allowed With Restrictions |
|
Equipment Type
|
Water Heater |
|
Features
|
Balcony, Carpet Free, In Suite Laundry |
|
Parking Space Total
|
1 |
|
Rental Equipment Type
|
Water Heater |
Building
|
Bathroom Total
|
2 |
|
Bedrooms Above Ground
|
2 |
|
Bedrooms Total
|
2 |
|
Appliances
|
Dishwasher, Dryer, Hood Fan, Microwave, Stove, Washer, Refrigerator |
|
Basement Type
|
None |
|
Cooling Type
|
Wall Unit |
|
Exterior Finish
|
Stone, Vinyl Siding |
|
Half Bath Total
|
1 |
|
Heating Fuel
|
Natural Gas |
|
Heating Type
|
Radiant Heat |
|
Size Interior
|
1000 - 1199 Sqft |
|
Type
|
Row / Townhouse |
Parking
|
Detached Garage
|
|
|
No Garage
|
|
Land
|
Acreage
|
No |
|
Zoning Description
|
R3-54 |
Rooms
| Level |
Type |
Length |
Width |
Dimensions |
|
Main Level |
Living Room |
3.55 m |
4.57 m |
3.55 m x 4.57 m |
|
Main Level |
Dining Room |
3.04 m |
2.51 m |
3.04 m x 2.51 m |
|
Main Level |
Kitchen |
2.48 m |
3.25 m |
2.48 m x 3.25 m |
|
Main Level |
Primary Bedroom |
3.27 m |
3.12 m |
3.27 m x 3.12 m |
|
Main Level |
Bedroom 2 |
2.48 m |
2.84 m |
2.48 m x 2.84 m |
https://www.realtor.ca/real-estate/29037170/225-292-masters-lane-clarence-rockland-606-town-of-rockland

