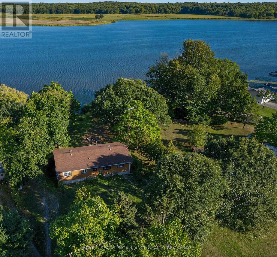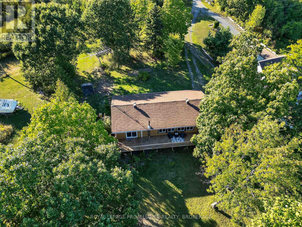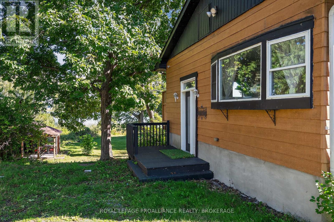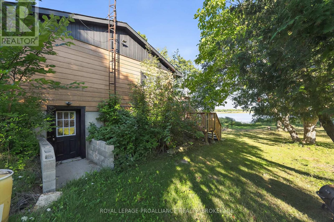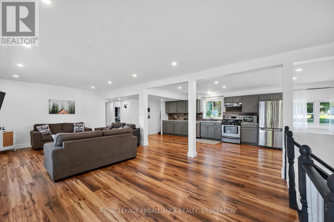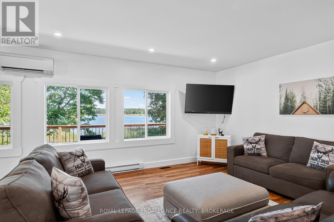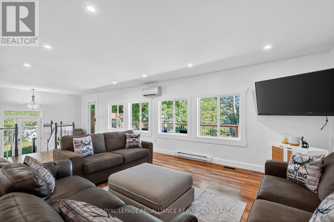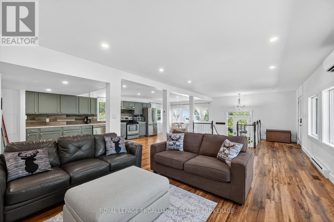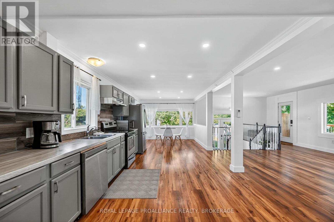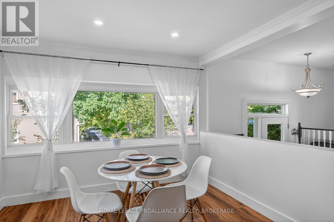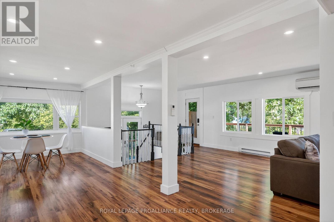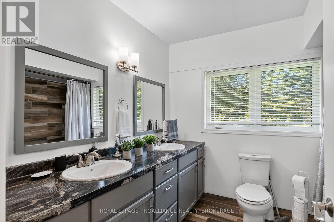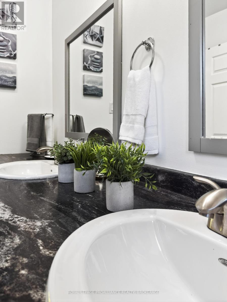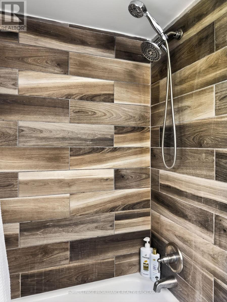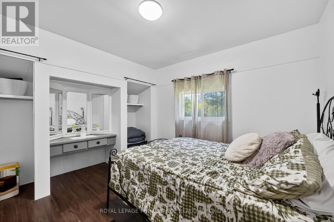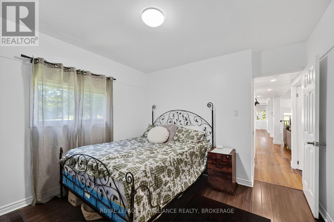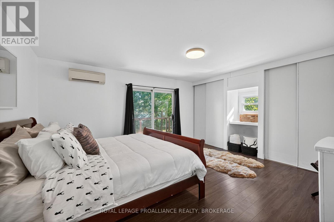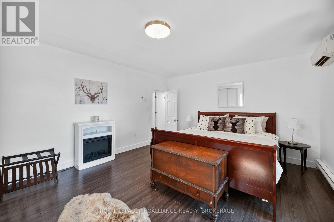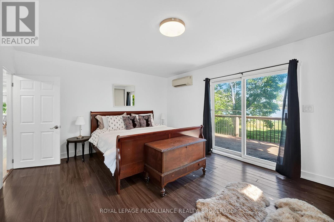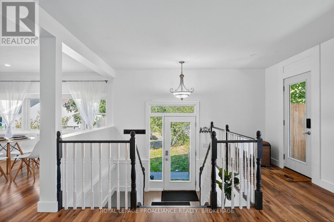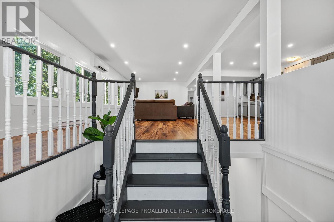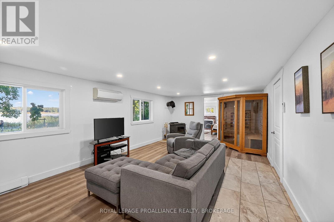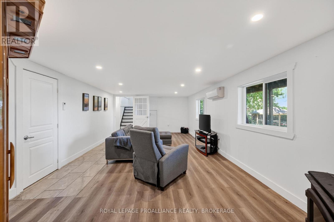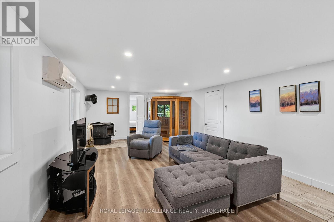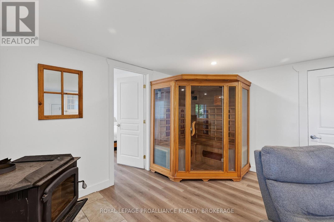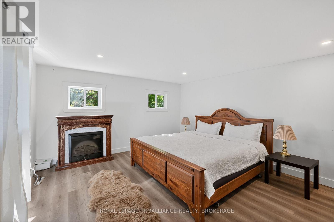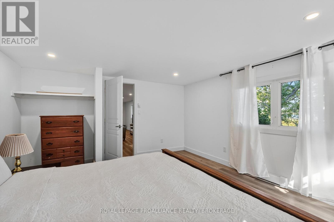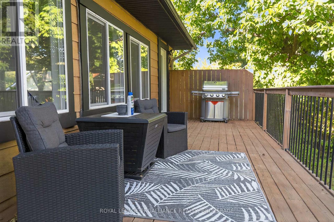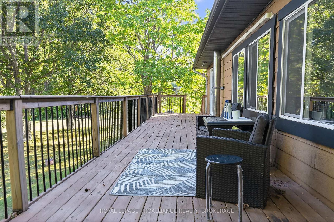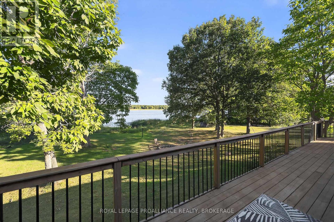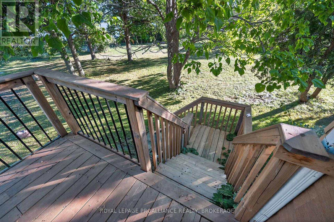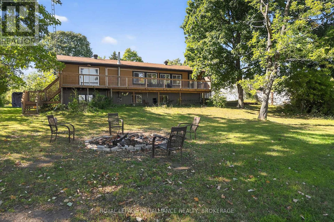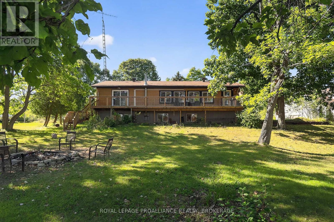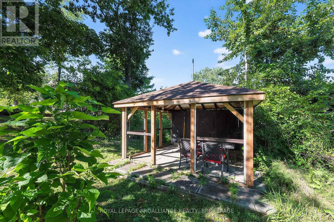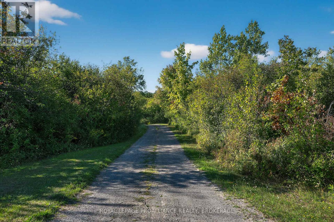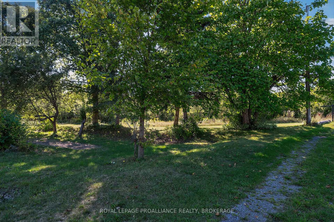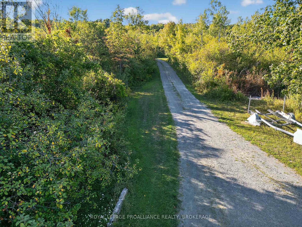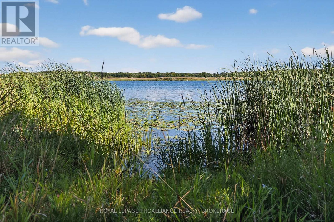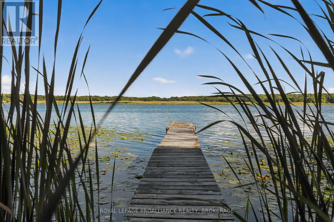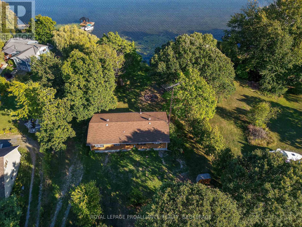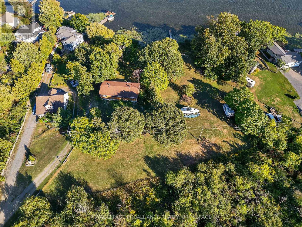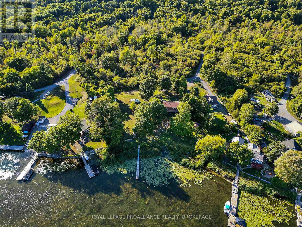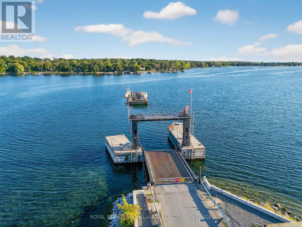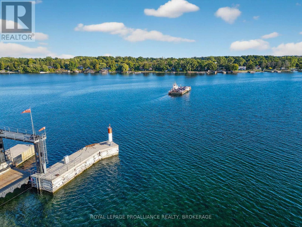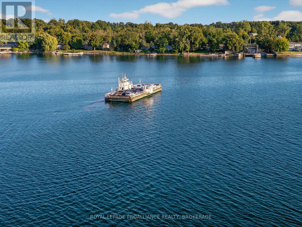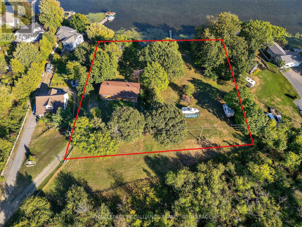3 Bedroom
1 Bathroom
1100 - 1500 sqft
Bungalow
Fireplace
Wall Unit
Baseboard Heaters
Waterfront On River
$675,000
An extraordinary waterfront retreat in the heart of the world-renowned 1000 Islands, this rare gem offers 240 feet of shoreline along tranquil Johnson Bay. Set on a double-wide lot, the property delivers unmatched privacy, panoramic views, and endless potential whether you're dreaming of a peaceful family escape, or a future custom build. Inside, the fully furnished, four-season home has been thoughtfully updated with modern renovations throughout. New flooring refreshed kitchen and bathroom, updated shingles, and energy-efficient windows create a bright, inviting space. The open-concept main level is perfect for entertaining, with seamless flow between living, dining, and kitchen areas all framed by stunning water views. Upstairs, two spacious bedrooms include a sun-filled primary suite with private deck access and sweeping vistas of the bay. The walkout lower level adds flexibility with a third bedroom, cozy rec room, and direct outdoor access ideal for guests, multi-generational living, or additional rental income. Outside, the expansive lot invites recreation, relaxation, or future development (buyer to verify municipal allowances). Launch a kayak from your shoreline, host unforgettable summer gatherings, or simply unwind in the peaceful rhythm of island life. Located on Howe Island, just minutes from Kingston and Gananoque, this property offers the perfect blend of seclusion and accessibility. A rare opportunity to own a slice of paradise in one of Ontario's most iconic waterfront regions. (id:49187)
Property Details
|
MLS® Number
|
X12388567 |
|
Property Type
|
Single Family |
|
Community Name
|
04 - The Islands |
|
Easement
|
Easement |
|
Equipment Type
|
None |
|
Features
|
Cul-de-sac, Country Residential, Gazebo |
|
Parking Space Total
|
10 |
|
Rental Equipment Type
|
None |
|
Structure
|
Deck, Dock |
|
View Type
|
River View, Direct Water View |
|
Water Front Name
|
St. Lawrence River |
|
Water Front Type
|
Waterfront On River |
Building
|
Bathroom Total
|
1 |
|
Bedrooms Above Ground
|
2 |
|
Bedrooms Below Ground
|
1 |
|
Bedrooms Total
|
3 |
|
Age
|
51 To 99 Years |
|
Amenities
|
Fireplace(s) |
|
Appliances
|
Water Heater, Water Treatment, Dishwasher, Dryer, Furniture, Hood Fan, Stove, Washer, Refrigerator |
|
Architectural Style
|
Bungalow |
|
Basement Development
|
Finished |
|
Basement Type
|
Full (finished) |
|
Cooling Type
|
Wall Unit |
|
Exterior Finish
|
Wood |
|
Fire Protection
|
Smoke Detectors |
|
Fireplace Present
|
Yes |
|
Fireplace Total
|
3 |
|
Flooring Type
|
Hardwood |
|
Foundation Type
|
Block |
|
Heating Fuel
|
Electric |
|
Heating Type
|
Baseboard Heaters |
|
Stories Total
|
1 |
|
Size Interior
|
1100 - 1500 Sqft |
|
Type
|
House |
|
Utility Water
|
Drilled Well |
Parking
Land
|
Access Type
|
Water Access, Private Docking, Private Road, Year-round Access |
|
Acreage
|
No |
|
Sewer
|
Septic System |
|
Size Depth
|
214 Ft |
|
Size Frontage
|
224 Ft ,9 In |
|
Size Irregular
|
224.8 X 214 Ft |
|
Size Total Text
|
224.8 X 214 Ft|1/2 - 1.99 Acres |
|
Surface Water
|
River/stream |
|
Zoning Description
|
Lsr-w |
Rooms
| Level |
Type |
Length |
Width |
Dimensions |
|
Lower Level |
Other |
3.23 m |
15.9 m |
3.23 m x 15.9 m |
|
Lower Level |
Bedroom 2 |
4.11 m |
4.81 m |
4.11 m x 4.81 m |
|
Lower Level |
Living Room |
4.11 m |
7.9 m |
4.11 m x 7.9 m |
|
Main Level |
Family Room |
4.21 m |
10.33 m |
4.21 m x 10.33 m |
|
Main Level |
Kitchen |
3.33 m |
10.33 m |
3.33 m x 10.33 m |
|
Main Level |
Bathroom |
2.52 m |
2.76 m |
2.52 m x 2.76 m |
|
Main Level |
Bedroom |
3.39 m |
3.47 m |
3.39 m x 3.47 m |
|
Main Level |
Primary Bedroom |
4.21 m |
5.46 m |
4.21 m x 5.46 m |
Utilities
|
Cable
|
Available |
|
Electricity
|
Installed |
|
Wireless
|
Available |
|
Telephone
|
Nearby |
https://www.realtor.ca/real-estate/28829432/225-johnson-bay-lane-frontenac-islands-the-islands-04-the-islands

