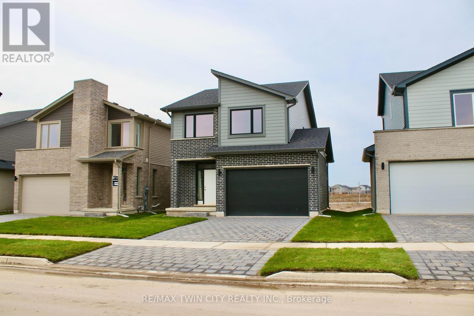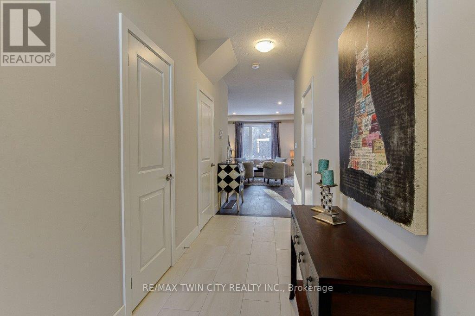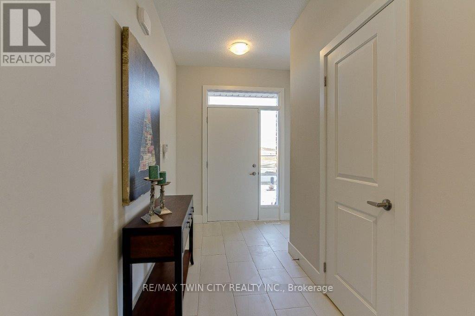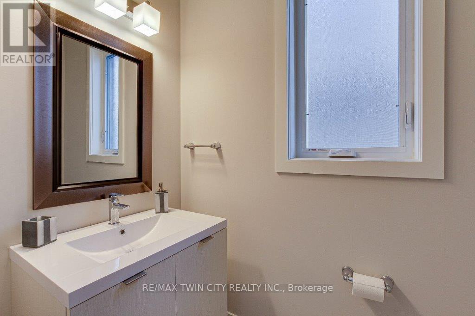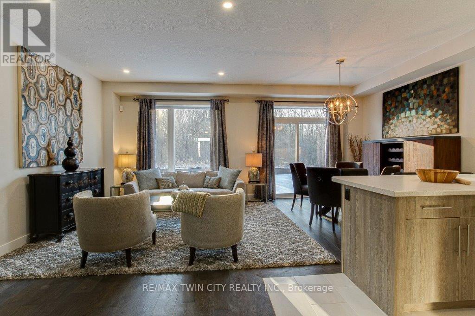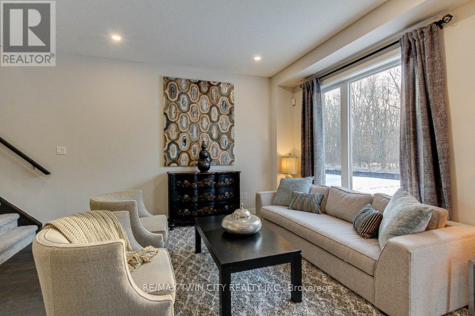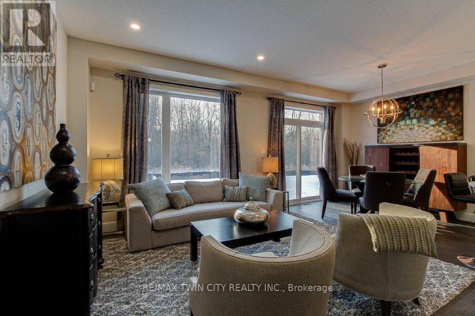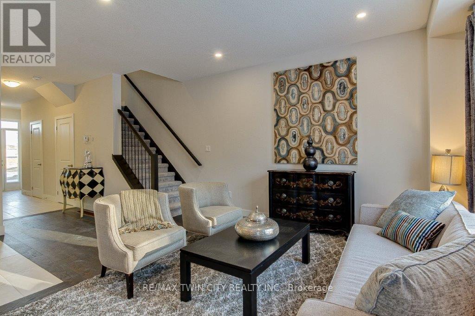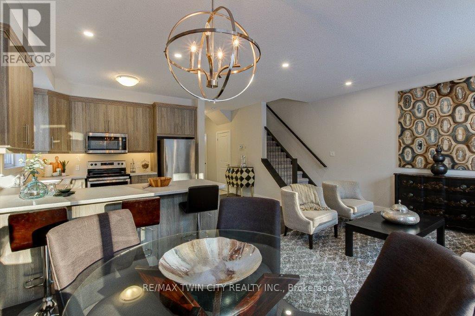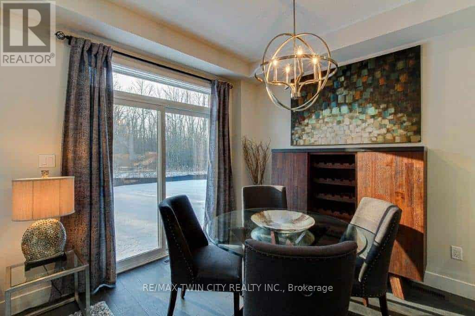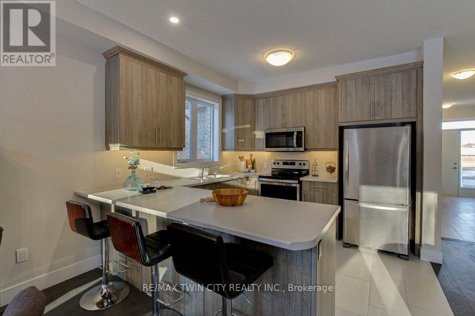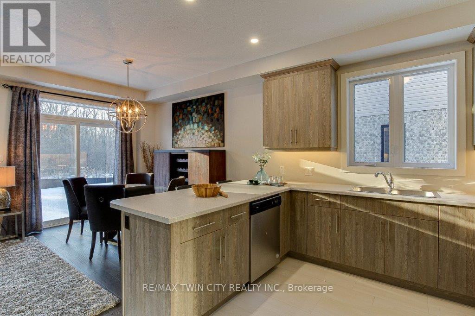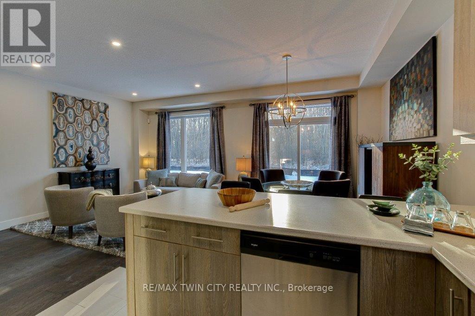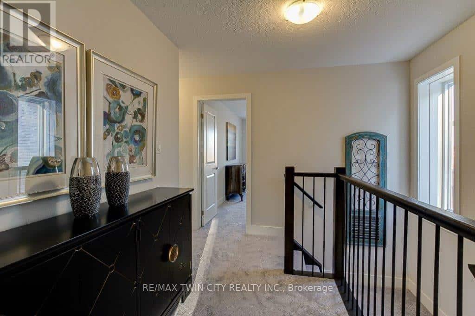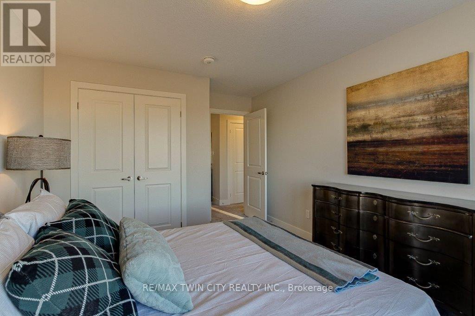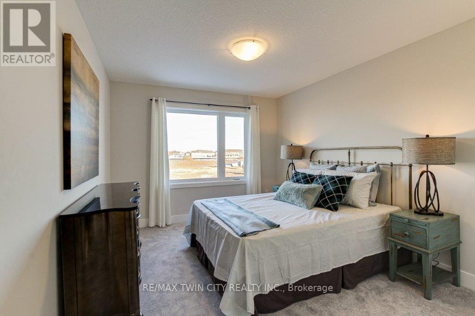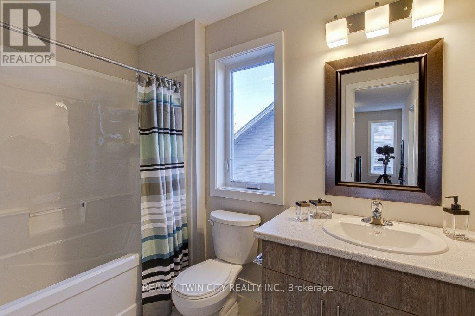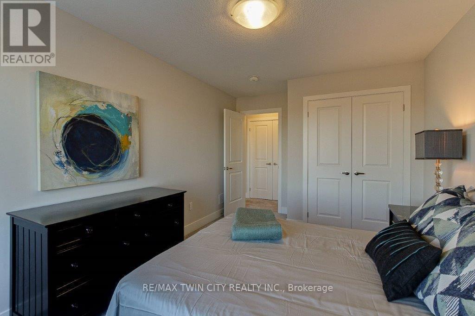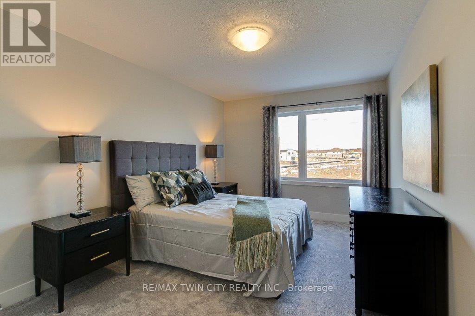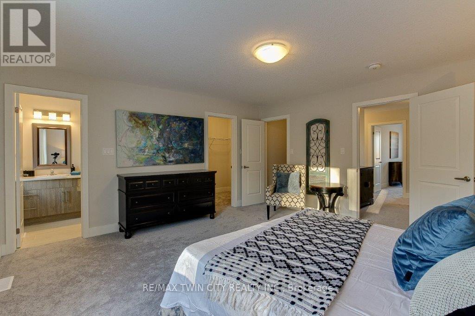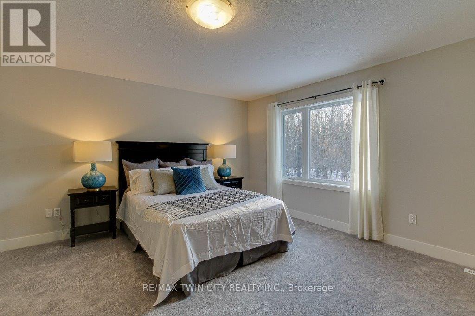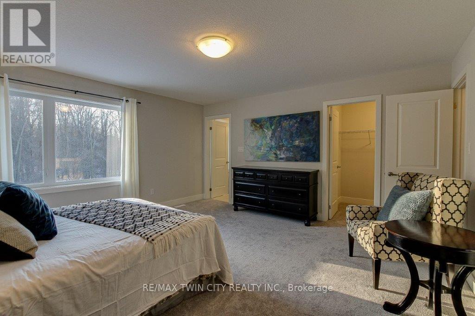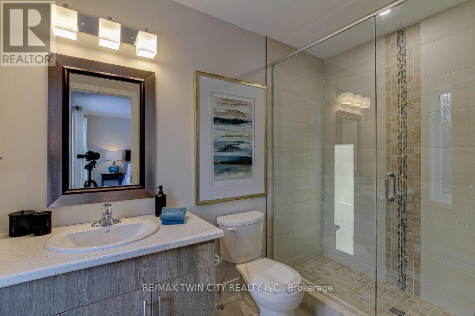4 Bedroom
4 Bathroom
1500 - 2000 sqft
Central Air Conditioning
Forced Air
$834,900
NEW CONSTRUCTION HOME WITH RENTAL ONE BEDROOM APARTMENT ! Discover your path to ownership with the CATALINA Flex Haus! The spacious 2233 (total sq ft of finished space) , 4-bedroom, 3.5-bathroom and 2 kitchens home is located in the sough after Summerside . The bright main level features a large living/dining room with natural light and a chefs kitchen with ample counter space. Upstairs, the primary suite offers a private bathroom and walk-in closet, two additional bedrooms and a full bathroom. The finished basement includes one bedroom, bathroom, and kitchen, perfect for a rental unit or in-law suite. The basement private entrance located at the side of the house ensures privacy and convenience for tenants. Ironstone's Ironclad Pricing Guarantee ensures you get: 9 main floor ceilings Ceramic tile in foyer, kitchen, finished laundry & baths Engineered hardwood floors throughout the great room Carpet in the bedrooms, stairs to upper floors, upper areas, upper hallway(s). Don't miss this opportunity to own a property that offers flexibility, functionality, and the potential for additional income. Pictures shown are of the model home. This house is ready to move in. Visit our Sales Office/Model Homes at 674 CHELTON RD for viewings Saturdays and Sundays from 12 PM to 4 PM. Down payment is 60k. (id:49187)
Property Details
|
MLS® Number
|
X12385567 |
|
Property Type
|
Single Family |
|
Community Name
|
South U |
|
Features
|
Sump Pump |
|
Parking Space Total
|
3 |
Building
|
Bathroom Total
|
4 |
|
Bedrooms Above Ground
|
3 |
|
Bedrooms Below Ground
|
1 |
|
Bedrooms Total
|
4 |
|
Basement Features
|
Apartment In Basement, Separate Entrance |
|
Basement Type
|
N/a, N/a |
|
Construction Style Attachment
|
Detached |
|
Cooling Type
|
Central Air Conditioning |
|
Exterior Finish
|
Vinyl Siding, Brick |
|
Foundation Type
|
Concrete |
|
Half Bath Total
|
1 |
|
Heating Fuel
|
Natural Gas |
|
Heating Type
|
Forced Air |
|
Stories Total
|
2 |
|
Size Interior
|
1500 - 2000 Sqft |
|
Type
|
House |
|
Utility Water
|
Municipal Water |
Parking
Land
|
Acreage
|
No |
|
Sewer
|
Sanitary Sewer |
|
Size Depth
|
33 M |
|
Size Frontage
|
11 M |
|
Size Irregular
|
11 X 33 M |
|
Size Total Text
|
11 X 33 M |
Rooms
| Level |
Type |
Length |
Width |
Dimensions |
|
Second Level |
Primary Bedroom |
4.59 m |
4.64 m |
4.59 m x 4.64 m |
|
Second Level |
Bathroom |
|
|
Measurements not available |
|
Second Level |
Bedroom 2 |
4.06 m |
3.2 m |
4.06 m x 3.2 m |
|
Second Level |
Bedroom 3 |
3.91 m |
3 m |
3.91 m x 3 m |
|
Second Level |
Laundry Room |
|
|
Measurements not available |
|
Basement |
Bedroom |
2.92 m |
3.12 m |
2.92 m x 3.12 m |
|
Basement |
Bathroom |
|
|
Measurements not available |
|
Basement |
Living Room |
2.84 m |
3.66 m |
2.84 m x 3.66 m |
|
Basement |
Kitchen |
2.21 m |
2.97 m |
2.21 m x 2.97 m |
|
Upper Level |
Bathroom |
|
|
Measurements not available |
|
Ground Level |
Bathroom |
|
|
Measurements not available |
|
Ground Level |
Kitchen |
3.2 m |
3.4 m |
3.2 m x 3.4 m |
|
Ground Level |
Dining Room |
2.9 m |
3.2 m |
2.9 m x 3.2 m |
|
Ground Level |
Living Room |
2.7 m |
4.6 m |
2.7 m x 4.6 m |
https://www.realtor.ca/real-estate/28823892/2258-southport-crescent-n-london-south-south-u-south-u

