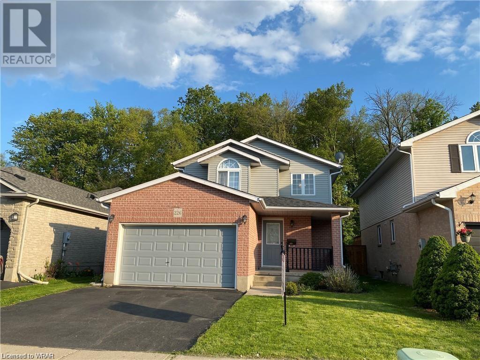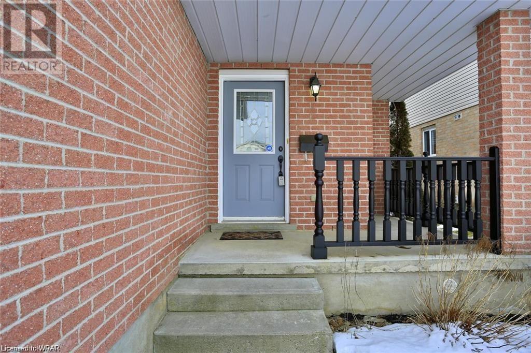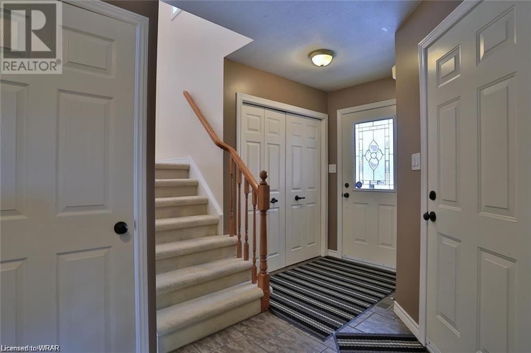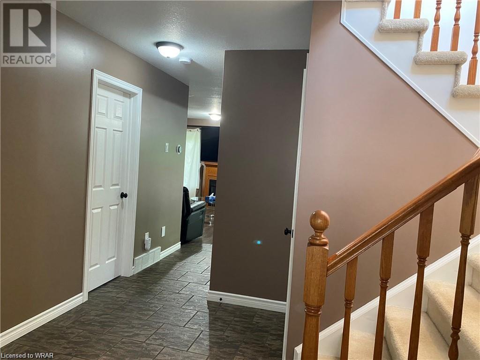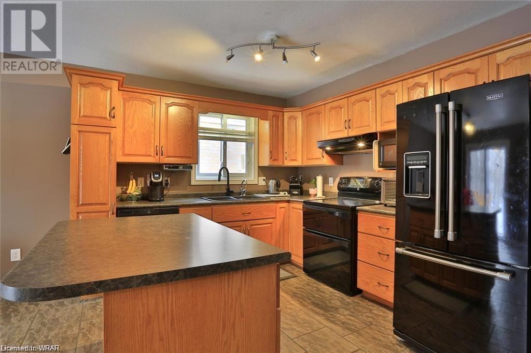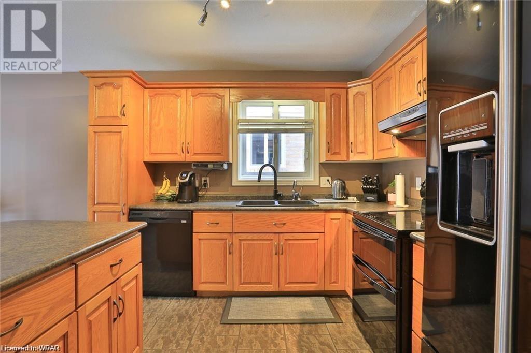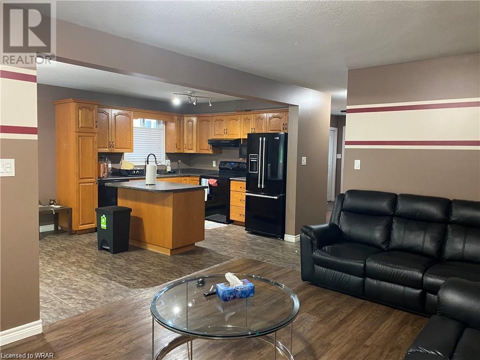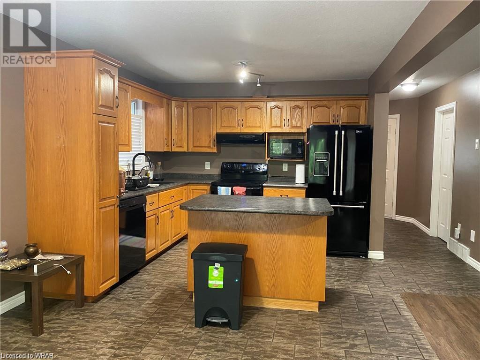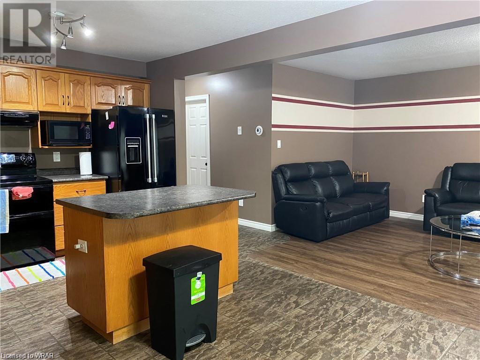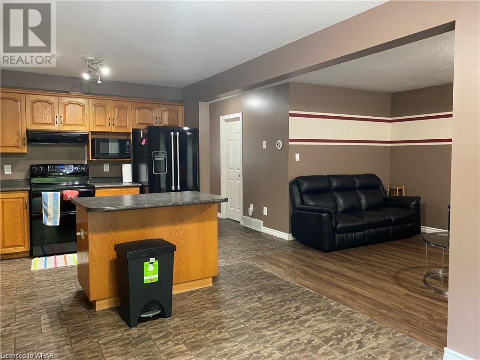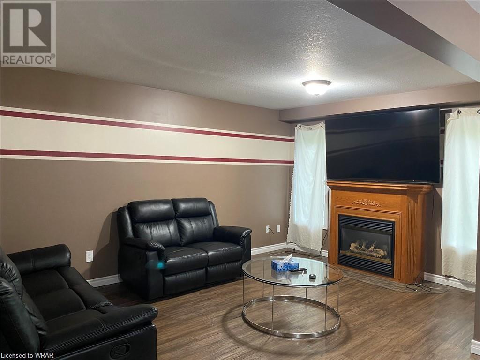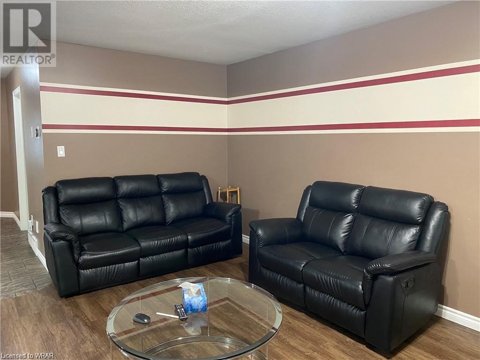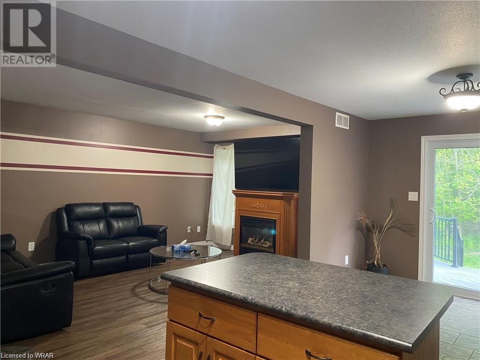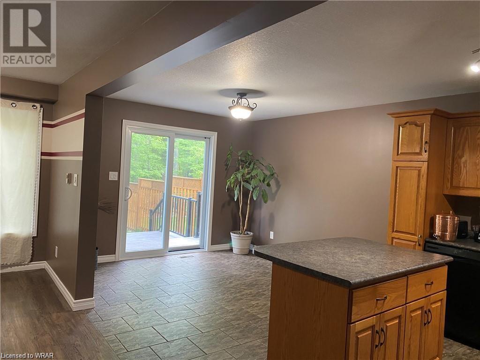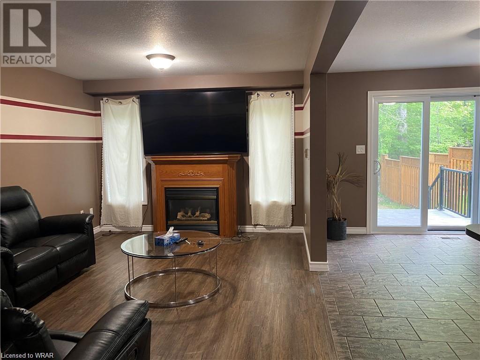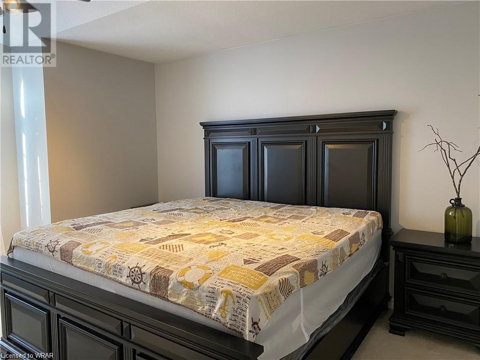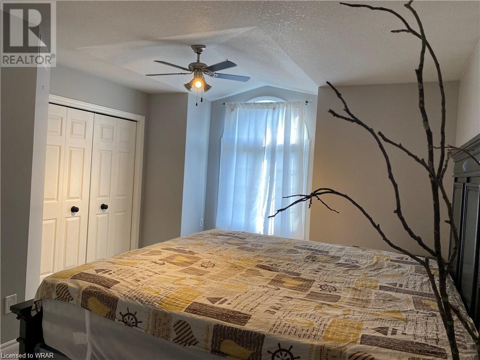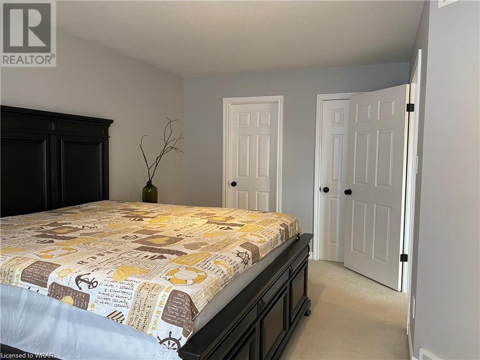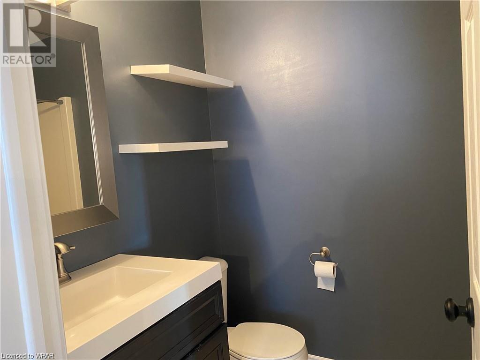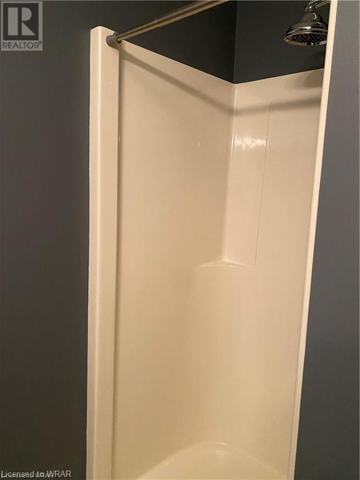519.240.3380
stacey@makeamove.ca
226 Bush Clover Crescent Kitchener, Ontario N2E 3P7
3 Bedroom
3 Bathroom
1479
2 Level
Central Air Conditioning
Forced Air
$3,100 Monthly
For Lease!!! Introducing 226 Bush Clover Crescent in Kitchener! This impeccably maintained detached home offers a spacious layout with 3 bedrooms and 2.5 baths across 1479+ square feet. Enjoy the beautiful open-concept design and a generous deck perfect for entertaining. Conveniently situated near schools, parks, transit, shopping centers, and more, this home provides easy access to all amenities. Basement is not included. With its proximity to Costco, Conestoga College, and major highways, this is an opportunity not to be missed. Schedule your appointment today to secure this amazing home for lease! (id:49187)
Property Details
| MLS® Number | 40549983 |
| Property Type | Single Family |
| Equipment Type | Water Heater |
| Features | Conservation/green Belt, Paved Driveway, Sump Pump, Automatic Garage Door Opener |
| Parking Space Total | 4 |
| Rental Equipment Type | Water Heater |
Building
| Bathroom Total | 3 |
| Bedrooms Above Ground | 3 |
| Bedrooms Total | 3 |
| Appliances | Dishwasher, Dryer, Refrigerator, Stove, Water Softener, Washer, Garage Door Opener |
| Architectural Style | 2 Level |
| Basement Type | None |
| Constructed Date | 1998 |
| Construction Style Attachment | Detached |
| Cooling Type | Central Air Conditioning |
| Exterior Finish | Brick, Vinyl Siding |
| Foundation Type | Poured Concrete |
| Half Bath Total | 1 |
| Heating Fuel | Natural Gas |
| Heating Type | Forced Air |
| Stories Total | 2 |
| Size Interior | 1479 |
| Type | House |
| Utility Water | Municipal Water |
Parking
| Attached Garage |
Land
| Access Type | Highway Nearby |
| Acreage | No |
| Sewer | Municipal Sewage System |
| Size Depth | 106 Ft |
| Size Frontage | 36 Ft |
| Size Total | 0|under 1/2 Acre |
| Size Total Text | 0|under 1/2 Acre |
| Zoning Description | R4 |
Rooms
| Level | Type | Length | Width | Dimensions |
|---|---|---|---|---|
| Second Level | 4pc Bathroom | Measurements not available | ||
| Second Level | Bedroom | 9'9'' x 9'9'' | ||
| Second Level | Bedroom | 13'10'' x 9'6'' | ||
| Second Level | 3pc Bathroom | Measurements not available | ||
| Second Level | Primary Bedroom | 17'0'' x 12'6'' | ||
| Main Level | Laundry Room | 7'3'' x 7'0'' | ||
| Main Level | 2pc Bathroom | Measurements not available | ||
| Main Level | Living Room | 16'0'' x 11'4'' | ||
| Main Level | Kitchen/dining Room | 21'0'' x 10'11'' |
https://www.realtor.ca/real-estate/26586202/226-bush-clover-crescent-kitchener

