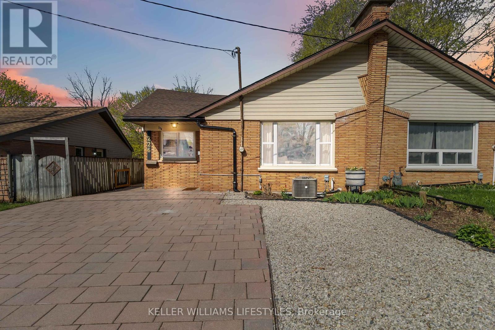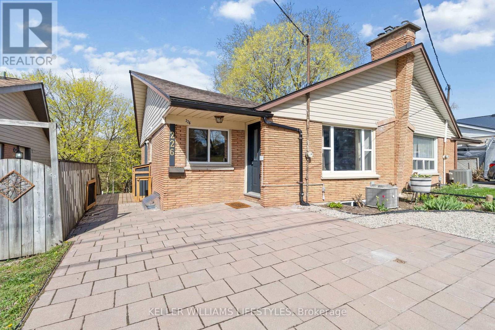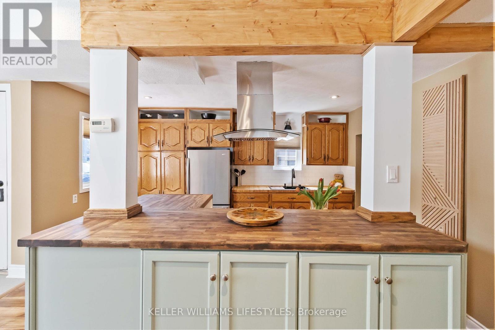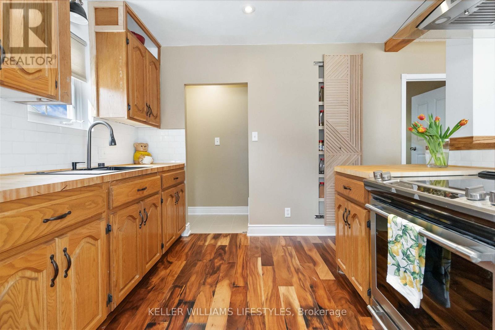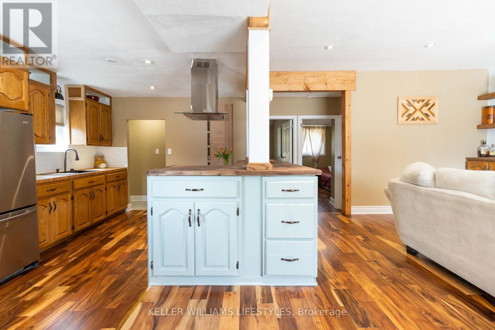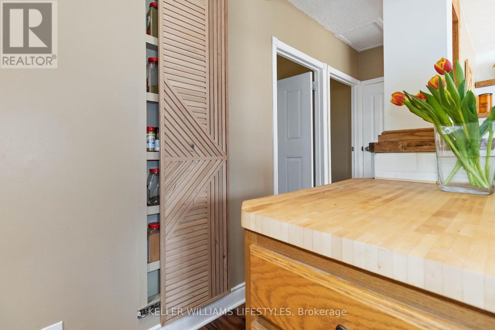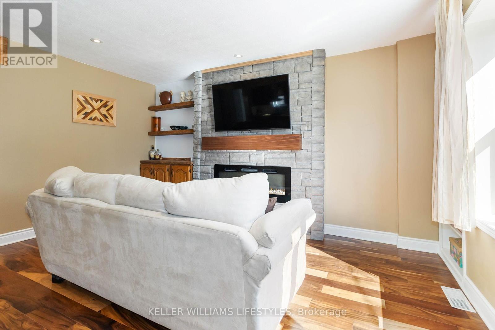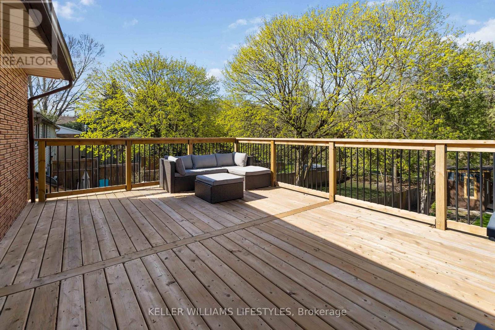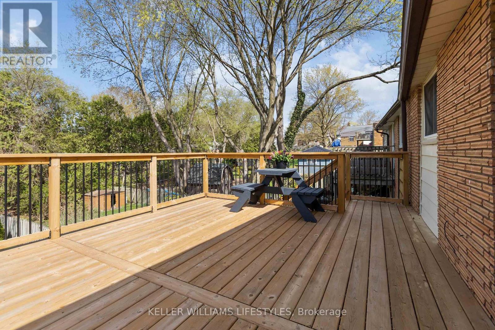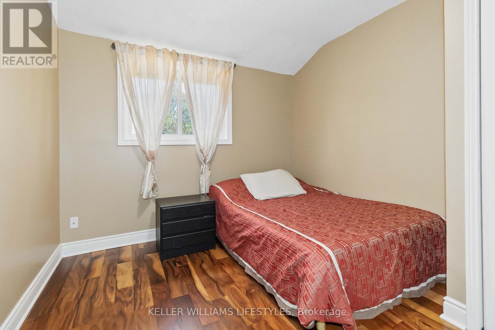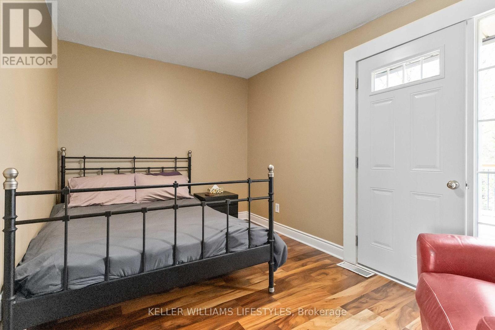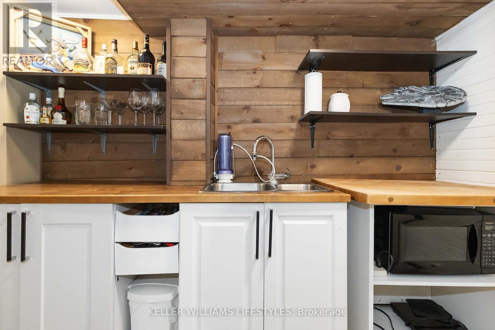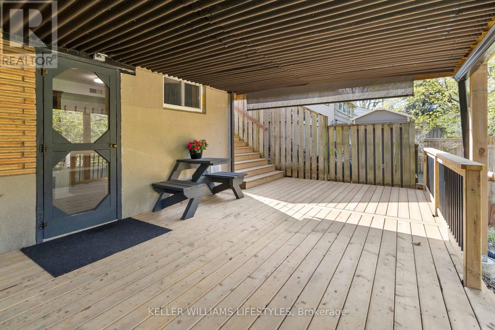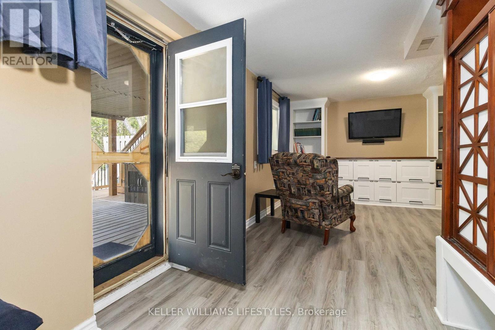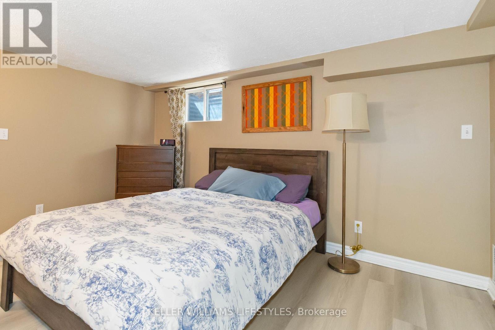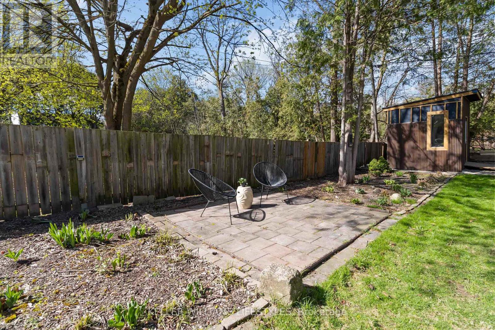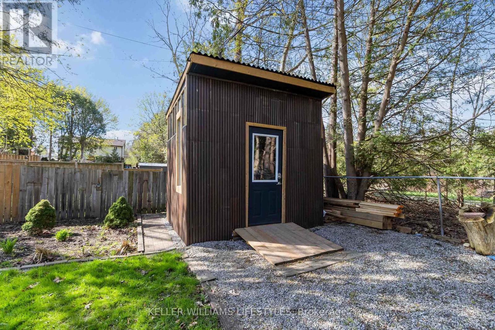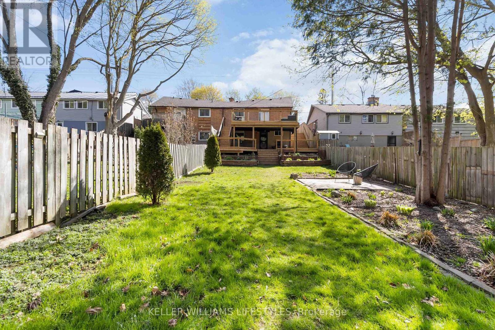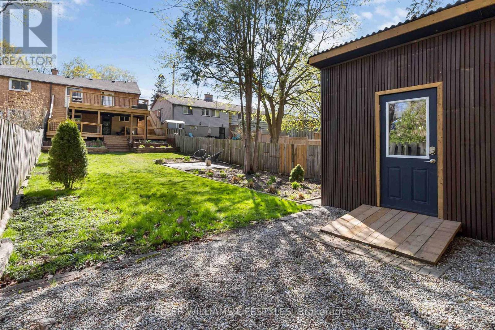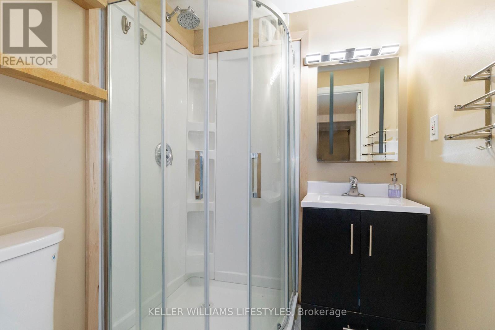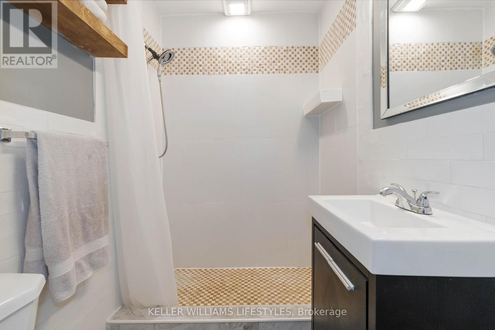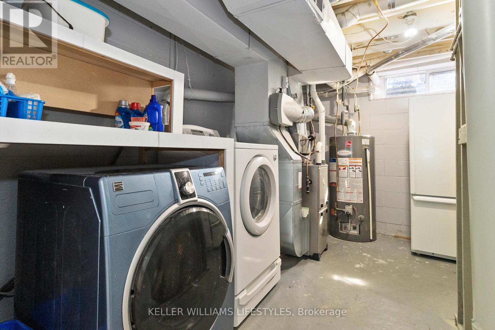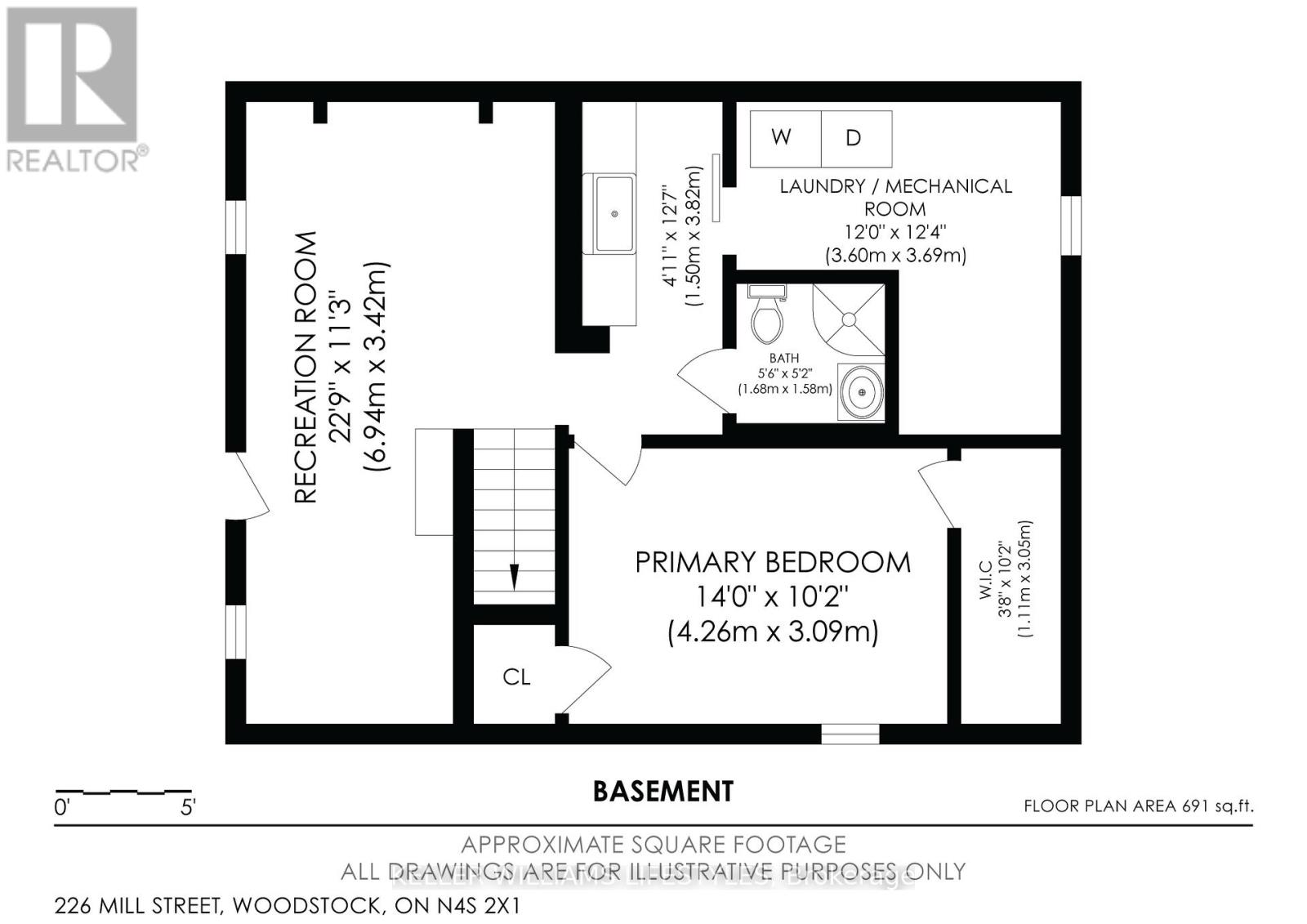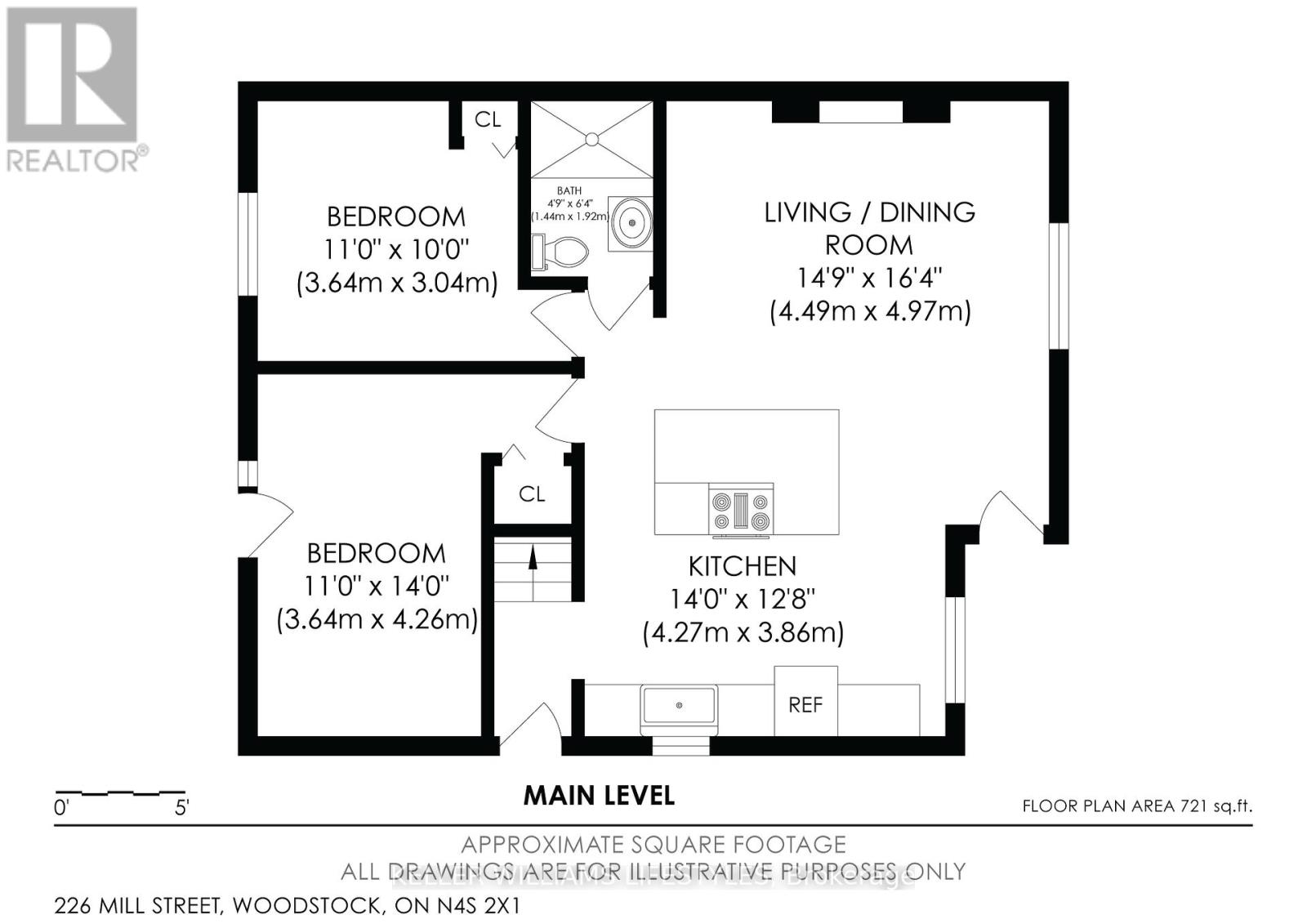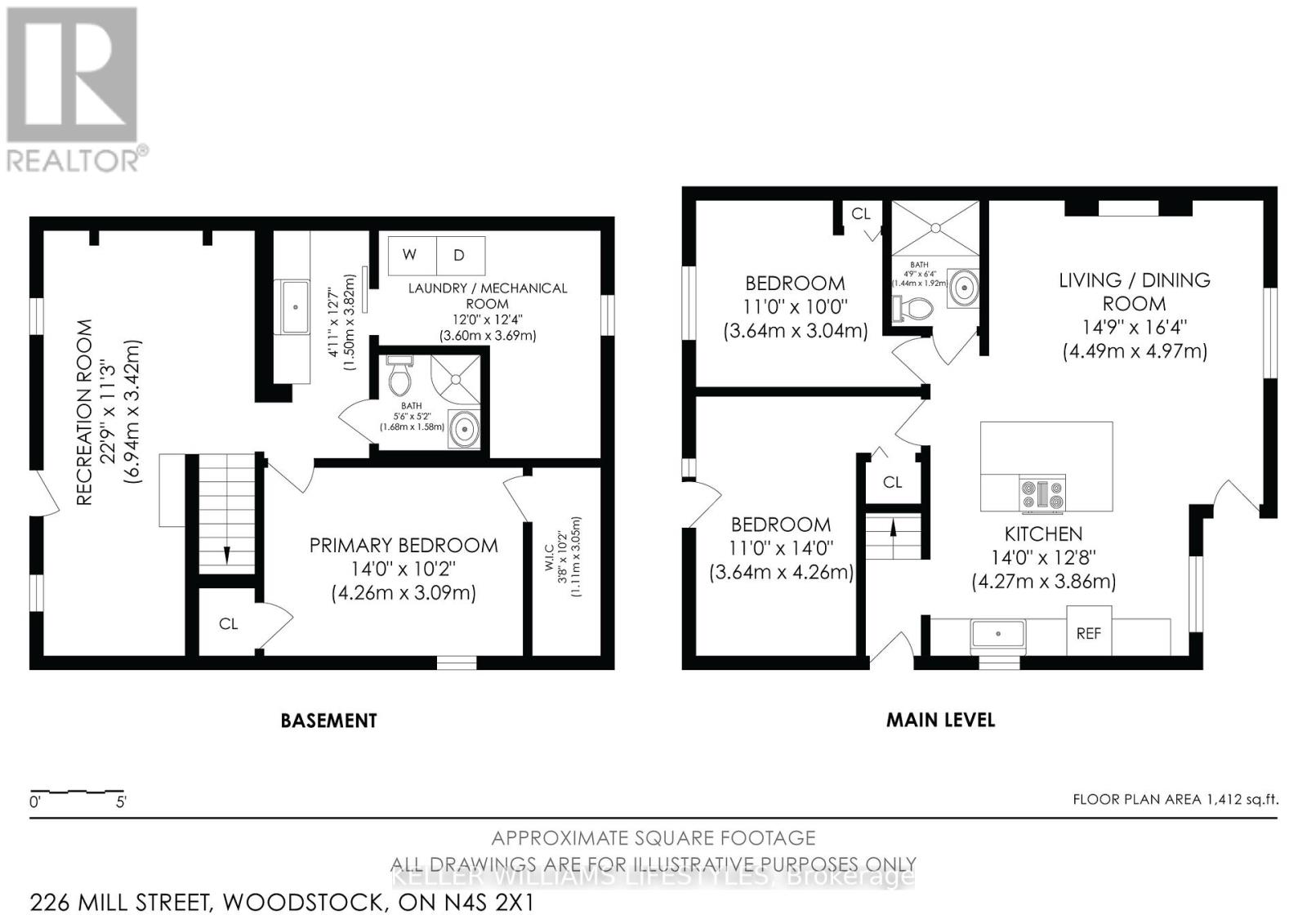3 Bedroom
2 Bathroom
700 - 1100 sqft
Bungalow
Fireplace
Central Air Conditioning
Forced Air
$475,000
Welcome to 226 Mill St, Woodstock a semi-detached Bungalow providing functional living space, seamlessly paired with opportunities to entertain and enjoy your outdoor oasis. Step inside to a bright open-concept kitchen and family room, complete with a cozy fireplace and ample built-in storage. The main floor boasts two spacious bedrooms, one of which provides direct access to a brand-new, two-tiered deck perfect for your morning coffee or summer BBQs while enjoying the serene tree-lined views. Downstairs, the fully finished walkout basement expands your living space with a third bedroom, a 3-piece bathroom, and a spacious family room and a unique hangout alcove. You'll also find convenient laundry and storage, plus a wet bar an ideal setup for multi-generational living, guests, or entertaining. The lower-level walkout leads to a newly built covered deck, complete with an outdoor kitchenette with stove, ensuring year-round enjoyment regardless of the weather. The fully fenced backyard features a new storage shed, garden beds, and green space a truly private and peaceful retreat. Additional highlights include brand-new flooring, a freshly installed roof (2025), and numerous upgrades throughout. Located within walking distance to bus stops, parks, and amenities, this home offers both comfort and convenience. (id:49187)
Property Details
|
MLS® Number
|
X12116361 |
|
Property Type
|
Single Family |
|
Community Name
|
Woodstock - South |
|
Amenities Near By
|
Public Transit |
|
Equipment Type
|
Water Heater - Gas |
|
Features
|
Wooded Area, Carpet Free |
|
Parking Space Total
|
2 |
|
Rental Equipment Type
|
Water Heater - Gas |
|
Structure
|
Shed |
Building
|
Bathroom Total
|
2 |
|
Bedrooms Above Ground
|
3 |
|
Bedrooms Total
|
3 |
|
Age
|
51 To 99 Years |
|
Amenities
|
Fireplace(s) |
|
Appliances
|
Dryer, Stove, Washer, Refrigerator |
|
Architectural Style
|
Bungalow |
|
Basement Development
|
Finished |
|
Basement Features
|
Walk Out |
|
Basement Type
|
N/a (finished) |
|
Construction Style Attachment
|
Semi-detached |
|
Cooling Type
|
Central Air Conditioning |
|
Exterior Finish
|
Brick, Vinyl Siding |
|
Fireplace Present
|
Yes |
|
Fireplace Total
|
1 |
|
Foundation Type
|
Poured Concrete |
|
Heating Fuel
|
Natural Gas |
|
Heating Type
|
Forced Air |
|
Stories Total
|
1 |
|
Size Interior
|
700 - 1100 Sqft |
|
Type
|
House |
|
Utility Water
|
Municipal Water |
Parking
Land
|
Acreage
|
No |
|
Fence Type
|
Fenced Yard |
|
Land Amenities
|
Public Transit |
|
Sewer
|
Sanitary Sewer |
|
Size Depth
|
138 Ft |
|
Size Frontage
|
30 Ft ,9 In |
|
Size Irregular
|
30.8 X 138 Ft |
|
Size Total Text
|
30.8 X 138 Ft |
|
Zoning Description
|
R2 |
Rooms
| Level |
Type |
Length |
Width |
Dimensions |
|
Lower Level |
Primary Bedroom |
4.26 m |
3.09 m |
4.26 m x 3.09 m |
|
Lower Level |
Laundry Room |
3.6 m |
3.69 m |
3.6 m x 3.69 m |
|
Lower Level |
Bathroom |
1.68 m |
1.58 m |
1.68 m x 1.58 m |
|
Lower Level |
Recreational, Games Room |
6.94 m |
3.42 m |
6.94 m x 3.42 m |
|
Main Level |
Living Room |
4.49 m |
4.97 m |
4.49 m x 4.97 m |
|
Main Level |
Kitchen |
4.27 m |
3.86 m |
4.27 m x 3.86 m |
|
Main Level |
Bedroom |
3.64 m |
3.04 m |
3.64 m x 3.04 m |
|
Main Level |
Bedroom |
3.64 m |
4.26 m |
3.64 m x 4.26 m |
|
Main Level |
Bathroom |
1.44 m |
1.92 m |
1.44 m x 1.92 m |
https://www.realtor.ca/real-estate/28242533/226-mill-street-woodstock-woodstock-south-woodstock-south

