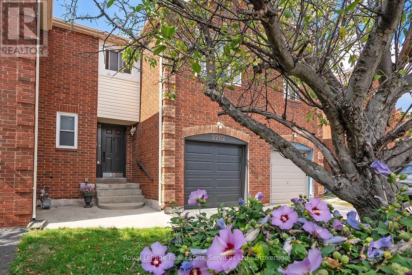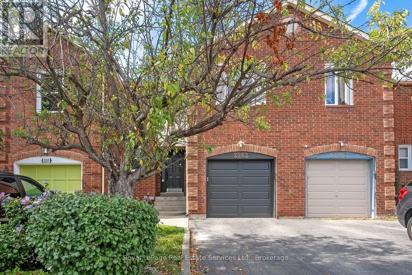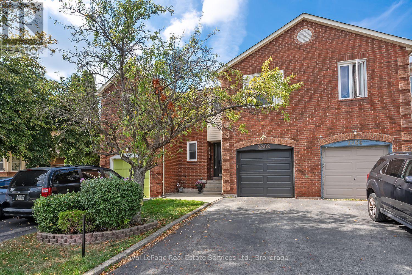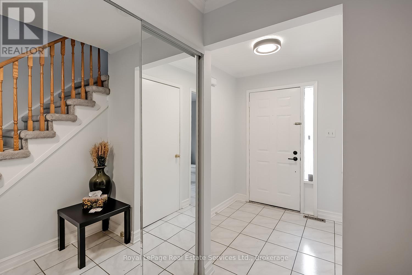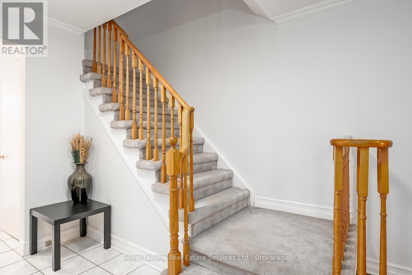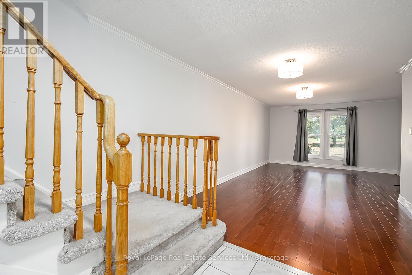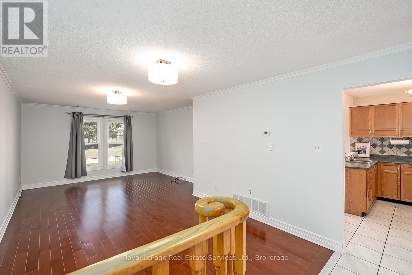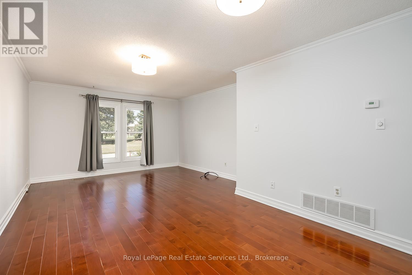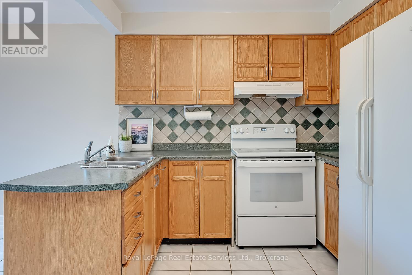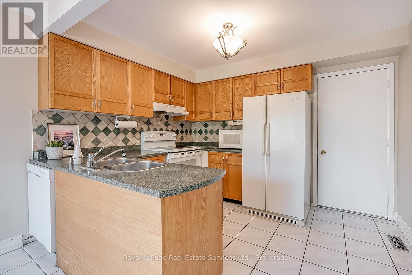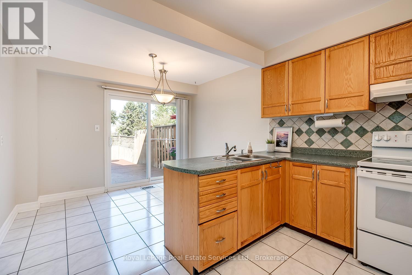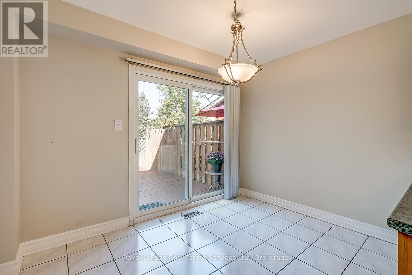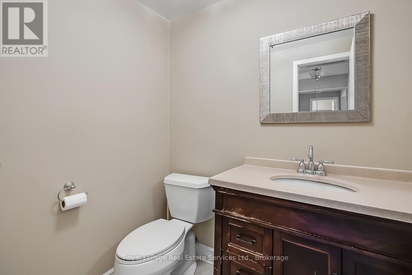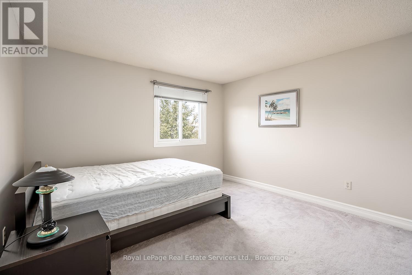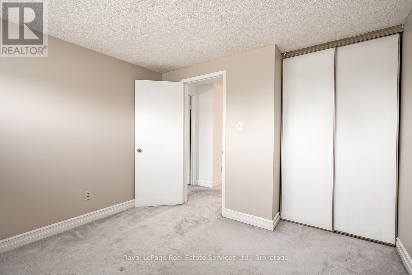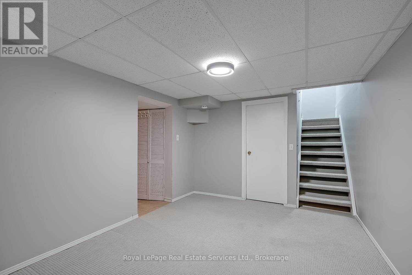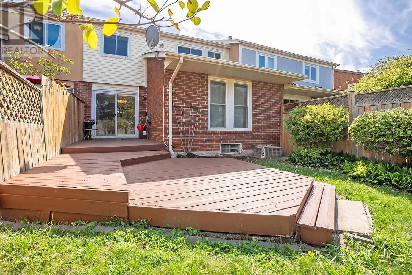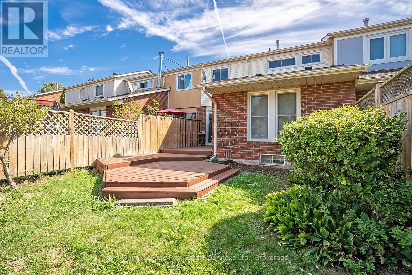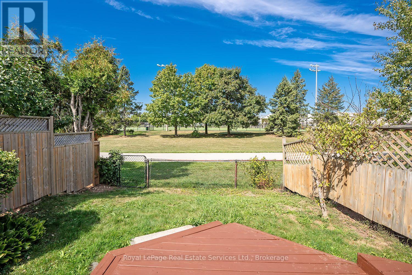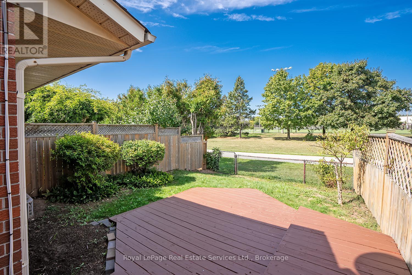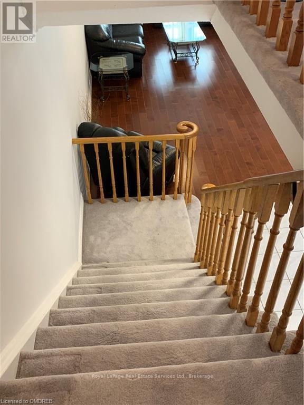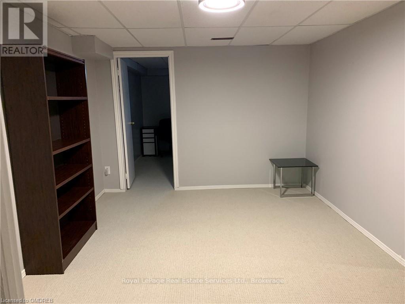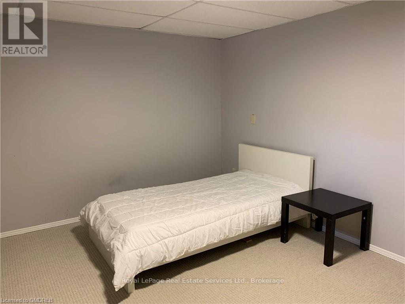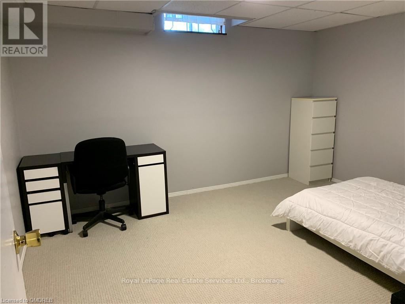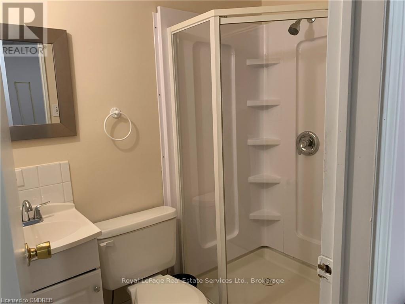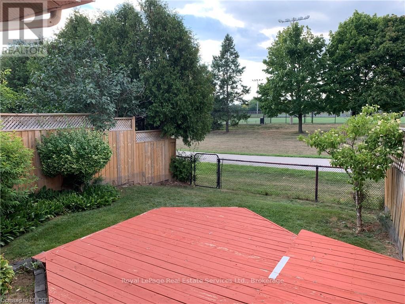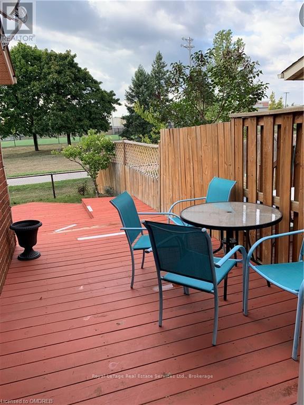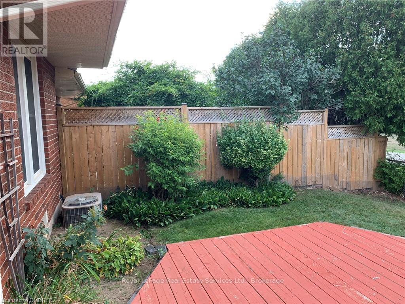4 Bedroom
4 Bathroom
1100 - 1500 sqft
Central Air Conditioning
Forced Air
$3,500 Monthly
Welcome to this Charming 3+1 Bed, 4 Bath Townhome in the Heart of Family-Friendly River Oaks! This well-maintained property offers a bright and spacious living/ dining area with hardwood floors, Eat-in kitchen with a walkout to a private back deck + powder room. Second level featuring a primary bedroom with a 2pc ensuite, 2 additional great sized bedrooms and 4 pc main bath. Finished lower level with bonus rec room, 4th bedroom, 3 pc bath + laundry room. Enjoy the fully fenced rear yard with direct access to a walking path/community centre. Single Car Garage + Driveway! Located just minutes from top rated schools, parks, shops, restaurants, grocery stores, transit + more. This home is perfect for convenient, family living. (id:49187)
Property Details
|
MLS® Number
|
W12337698 |
|
Property Type
|
Single Family |
|
Community Name
|
1015 - RO River Oaks |
|
Amenities Near By
|
Golf Nearby, Hospital, Public Transit, Schools |
|
Community Features
|
Community Centre |
|
Equipment Type
|
Water Heater |
|
Features
|
In Suite Laundry |
|
Parking Space Total
|
2 |
|
Rental Equipment Type
|
Water Heater |
|
Structure
|
Deck |
Building
|
Bathroom Total
|
4 |
|
Bedrooms Above Ground
|
3 |
|
Bedrooms Below Ground
|
1 |
|
Bedrooms Total
|
4 |
|
Age
|
31 To 50 Years |
|
Appliances
|
Garage Door Opener Remote(s), All, Dishwasher, Dryer, Stove, Washer, Window Coverings, Refrigerator |
|
Basement Development
|
Finished |
|
Basement Type
|
Full (finished) |
|
Construction Style Attachment
|
Attached |
|
Cooling Type
|
Central Air Conditioning |
|
Exterior Finish
|
Brick |
|
Foundation Type
|
Poured Concrete |
|
Half Bath Total
|
2 |
|
Heating Fuel
|
Natural Gas |
|
Heating Type
|
Forced Air |
|
Stories Total
|
2 |
|
Size Interior
|
1100 - 1500 Sqft |
|
Type
|
Row / Townhouse |
|
Utility Water
|
Municipal Water |
Parking
Land
|
Acreage
|
No |
|
Fence Type
|
Fenced Yard |
|
Land Amenities
|
Golf Nearby, Hospital, Public Transit, Schools |
|
Sewer
|
Sanitary Sewer |
|
Size Depth
|
101 Ft ,8 In |
|
Size Frontage
|
23 Ft |
|
Size Irregular
|
23 X 101.7 Ft |
|
Size Total Text
|
23 X 101.7 Ft|under 1/2 Acre |
Rooms
| Level |
Type |
Length |
Width |
Dimensions |
|
Second Level |
Primary Bedroom |
3.58 m |
5.18 m |
3.58 m x 5.18 m |
|
Second Level |
Bedroom 2 |
3.48 m |
3.99 m |
3.48 m x 3.99 m |
|
Second Level |
Bedroom 3 |
2.9 m |
3.17 m |
2.9 m x 3.17 m |
|
Lower Level |
Recreational, Games Room |
3.17 m |
11.38 m |
3.17 m x 11.38 m |
|
Lower Level |
Bedroom 4 |
3.48 m |
4.98 m |
3.48 m x 4.98 m |
|
Lower Level |
Laundry Room |
|
|
Measurements not available |
|
Main Level |
Foyer |
|
|
Measurements not available |
|
Main Level |
Living Room |
6.48 m |
7.47 m |
6.48 m x 7.47 m |
|
Main Level |
Kitchen |
3.58 m |
5.18 m |
3.58 m x 5.18 m |
https://www.realtor.ca/real-estate/28717897/2262-margot-street-oakville-ro-river-oaks-1015-ro-river-oaks

