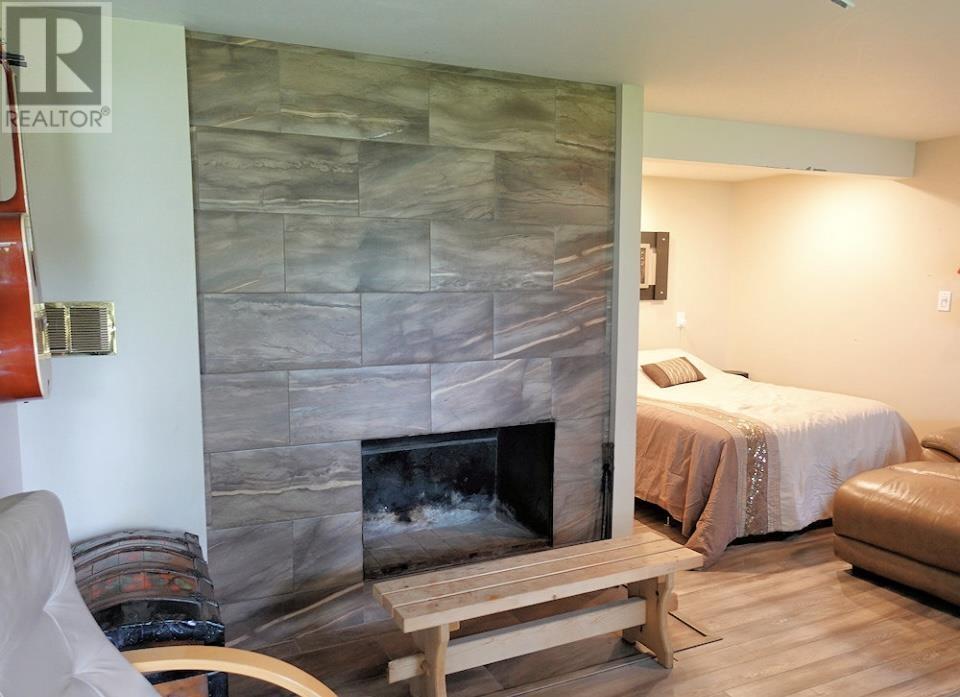3 Bedroom
3 Bathroom
1600 sqft
2 Level
Fireplace
Radiant/infra-Red Heat
$499,900
Great New Listing on Skyline Ave. Beatiful 3 Bedrroom, 2 1/2 Bath on a Large Lot, Great Living Spaces with Vaulted ceilings and Multiple Balconies. Sauna and Hot Tub. Also 2 Garages, One Attatched and One Detatched. (id:49187)
Property Details
|
MLS® Number
|
TB250934 |
|
Property Type
|
Single Family |
|
Community Name
|
Thunder Bay |
Building
|
Bathroom Total
|
3 |
|
Bedrooms Above Ground
|
3 |
|
Bedrooms Total
|
3 |
|
Appliances
|
Stove, Dryer, Refrigerator, Washer |
|
Architectural Style
|
2 Level |
|
Basement Development
|
Partially Finished |
|
Basement Type
|
Full (partially Finished) |
|
Constructed Date
|
1974 |
|
Construction Style Attachment
|
Detached |
|
Fireplace Present
|
Yes |
|
Fireplace Total
|
2 |
|
Half Bath Total
|
1 |
|
Heating Type
|
Radiant/infra-red Heat |
|
Stories Total
|
2 |
|
Size Interior
|
1600 Sqft |
Parking
|
Garage
|
|
|
Attached Garage
|
|
|
Detached Garage
|
|
Land
|
Acreage
|
No |
|
Size Frontage
|
66.7600 |
|
Size Total Text
|
Under 1/2 Acre |
Rooms
| Level |
Type |
Length |
Width |
Dimensions |
|
Second Level |
Primary Bedroom |
|
|
11.11 x 14.08 |
|
Second Level |
Bedroom |
|
|
10 x 13.11 |
|
Second Level |
Bedroom |
|
|
11.04 x 9.03 |
|
Second Level |
Bathroom |
|
|
3 PCE |
|
Second Level |
Bathroom |
|
|
3 PCE |
|
Basement |
Laundry Room |
|
|
11.01 x11.09 |
|
Basement |
Utility Room |
|
|
7.11 x 8.02 |
|
Basement |
Recreation Room |
|
|
17.04 x 17.07 |
|
Basement |
Other |
|
|
8 x 6 |
|
Basement |
Other |
|
|
8 x 6 |
|
Basement |
Bathroom |
|
|
2 PCE |
|
Main Level |
Kitchen |
|
|
12.08 x 8.03 |
|
Main Level |
Dining Room |
|
|
15.00 x 8.03 |
|
Main Level |
Living Room |
|
|
12.09 x 29.10 |
|
Main Level |
Foyer |
|
|
6.10 x 10.08 |
Utilities
|
Cable
|
Available |
|
Electricity
|
Available |
|
Natural Gas
|
Available |
|
Telephone
|
Available |
https://www.realtor.ca/real-estate/28240139/227-skyline-ave-thunder-bay-thunder-bay























