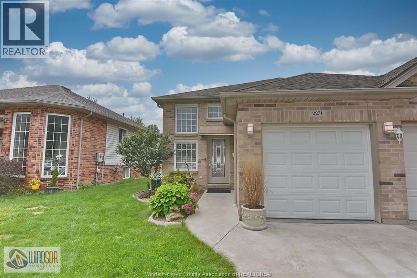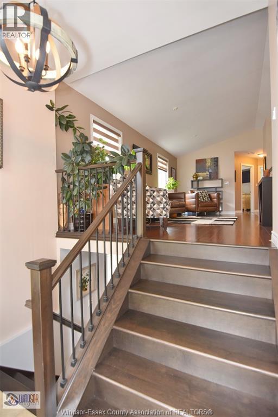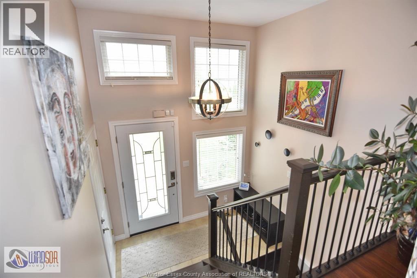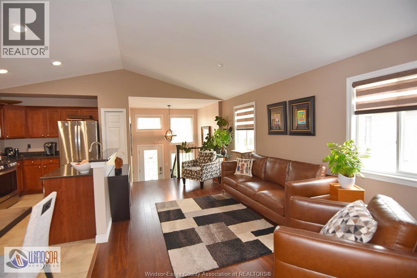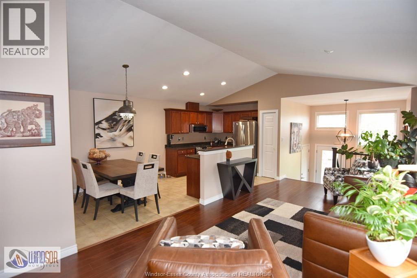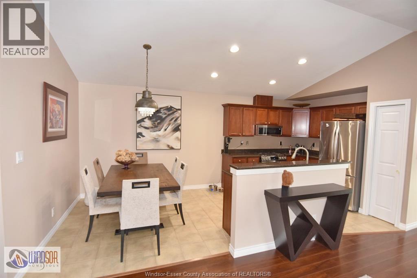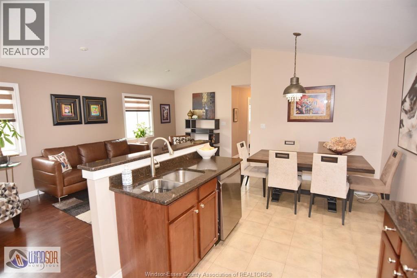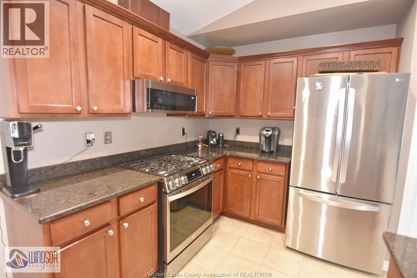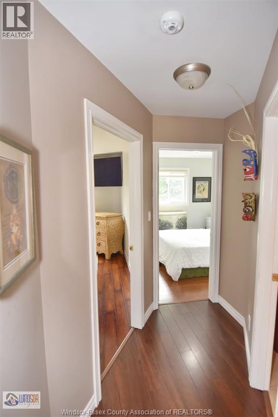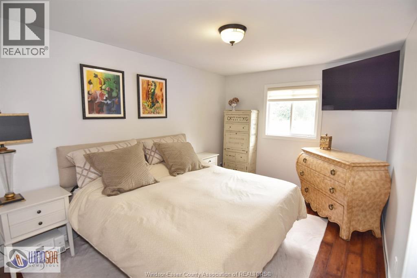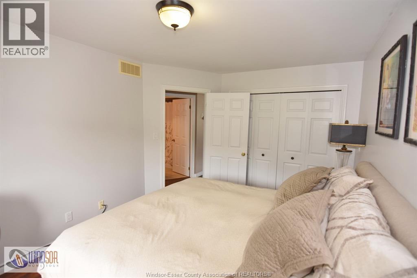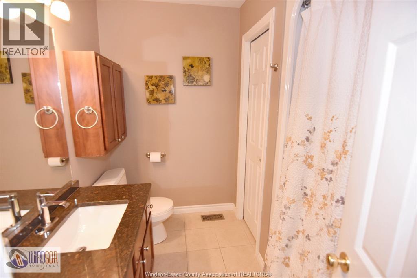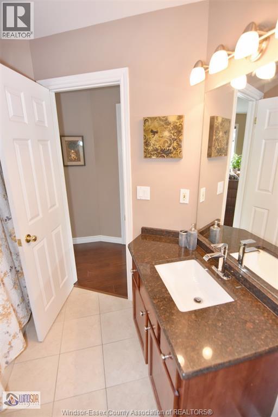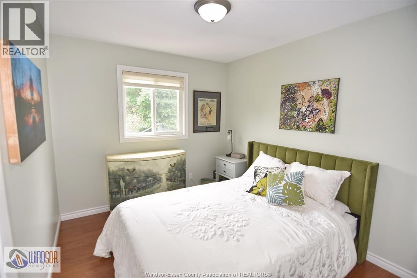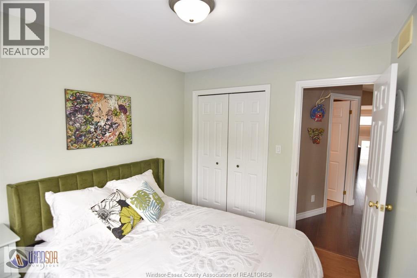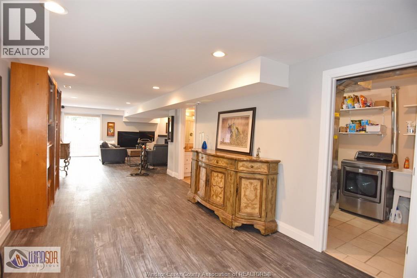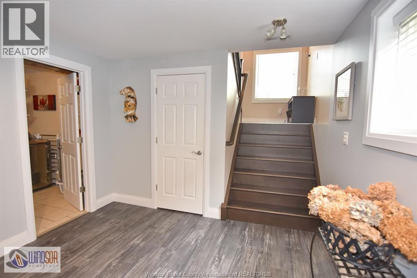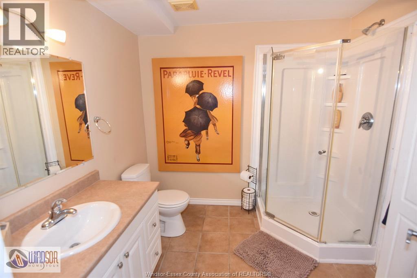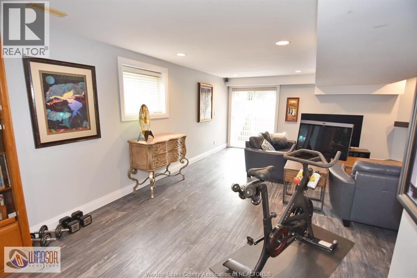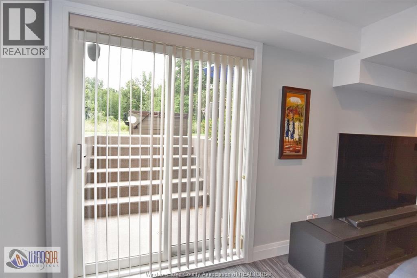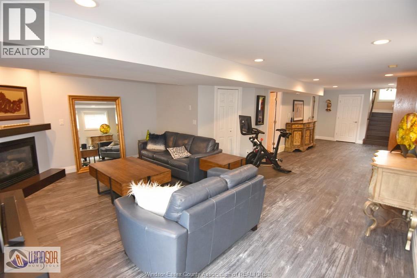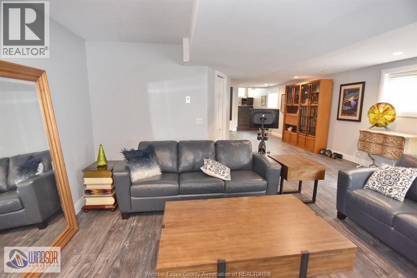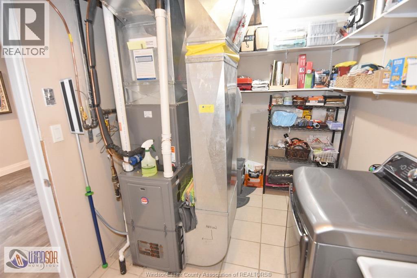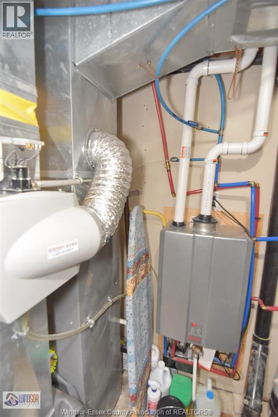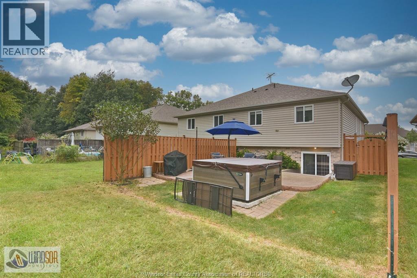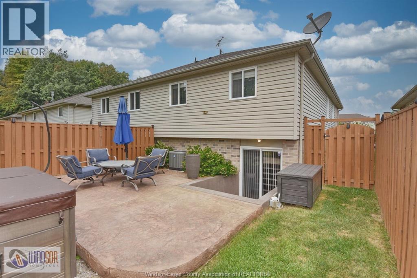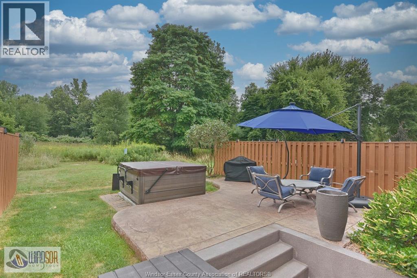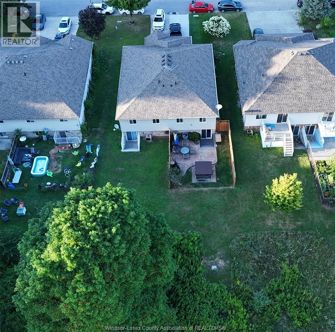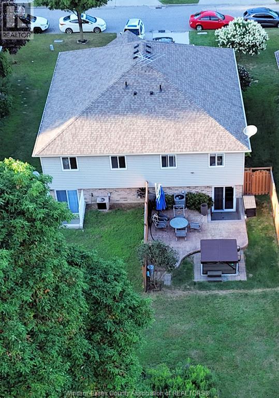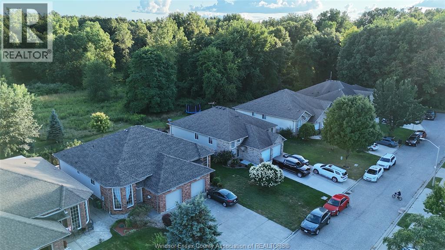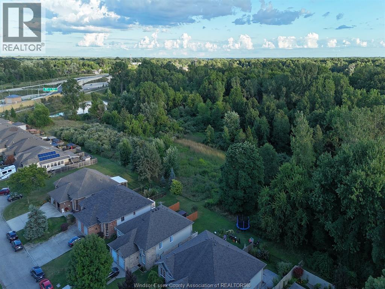519.240.3380
stacey@makeamove.ca
2271 Lamont Street Windsor, Ontario N9E 4X5
2 Bedroom
2 Bathroom
Raised Ranch
Fireplace
Central Air Conditioning
Forced Air, Furnace
Landscaped
$490,000
Well maintained semi-detached raised ranch with spacious open concept kitchen, dining area and living room w/ vaulted ceiling,& 2BR and 4 pce bath, all on upper level. Lower level is fully finished w/ 3 pce bath, laundry room, plenty of storage, and large rec room, incl gas fireplace. Grade entrance from lower level to backyard abutting natural setting. Hot tub optional. Single garage. Furnace/AC/tankless HWT rented for $200/mo. Easy access to Hwys, bridge, schools, trails, shopping. (id:49187)
Property Details
| MLS® Number | 25021462 |
| Property Type | Single Family |
| Neigbourhood | Malden |
| Equipment Type | Air Conditioner, Furnace |
| Features | Cul-de-sac, Concrete Driveway, Single Driveway |
| Rental Equipment Type | Air Conditioner, Furnace |
Building
| Bathroom Total | 2 |
| Bedrooms Above Ground | 2 |
| Bedrooms Total | 2 |
| Appliances | Dishwasher, Microwave Range Hood Combo, Refrigerator, Stove |
| Architectural Style | Raised Ranch |
| Constructed Date | 2003 |
| Construction Style Attachment | Semi-detached |
| Cooling Type | Central Air Conditioning |
| Exterior Finish | Aluminum/vinyl, Brick |
| Fireplace Fuel | Gas |
| Fireplace Present | Yes |
| Fireplace Type | Direct Vent |
| Flooring Type | Ceramic/porcelain, Laminate, Cushion/lino/vinyl |
| Foundation Type | Concrete |
| Heating Fuel | Natural Gas |
| Heating Type | Forced Air, Furnace |
| Type | House |
Parking
| Garage |
Land
| Acreage | No |
| Fence Type | Fence |
| Landscape Features | Landscaped |
| Size Irregular | 30.12 X 108.25 Ft |
| Size Total Text | 30.12 X 108.25 Ft |
| Zoning Description | Rd2.3 |
Rooms
| Level | Type | Length | Width | Dimensions |
|---|---|---|---|---|
| Lower Level | Storage | Measurements not available | ||
| Lower Level | Laundry Room | Measurements not available | ||
| Lower Level | Recreation Room | Measurements not available | ||
| Lower Level | 3pc Bathroom | Measurements not available | ||
| Main Level | 4pc Bathroom | Measurements not available | ||
| Main Level | Bedroom | Measurements not available | ||
| Main Level | Primary Bedroom | Measurements not available | ||
| Main Level | Kitchen/dining Room | Measurements not available | ||
| Main Level | Living Room | Measurements not available |
https://www.realtor.ca/real-estate/28771888/2271-lamont-street-windsor

