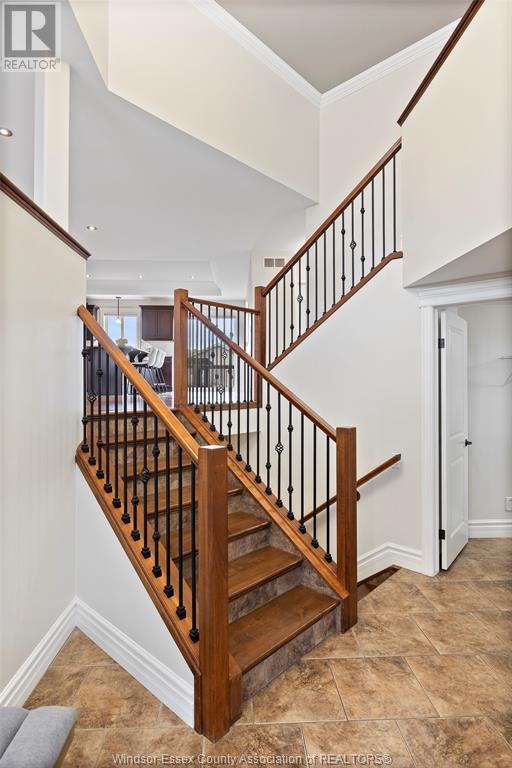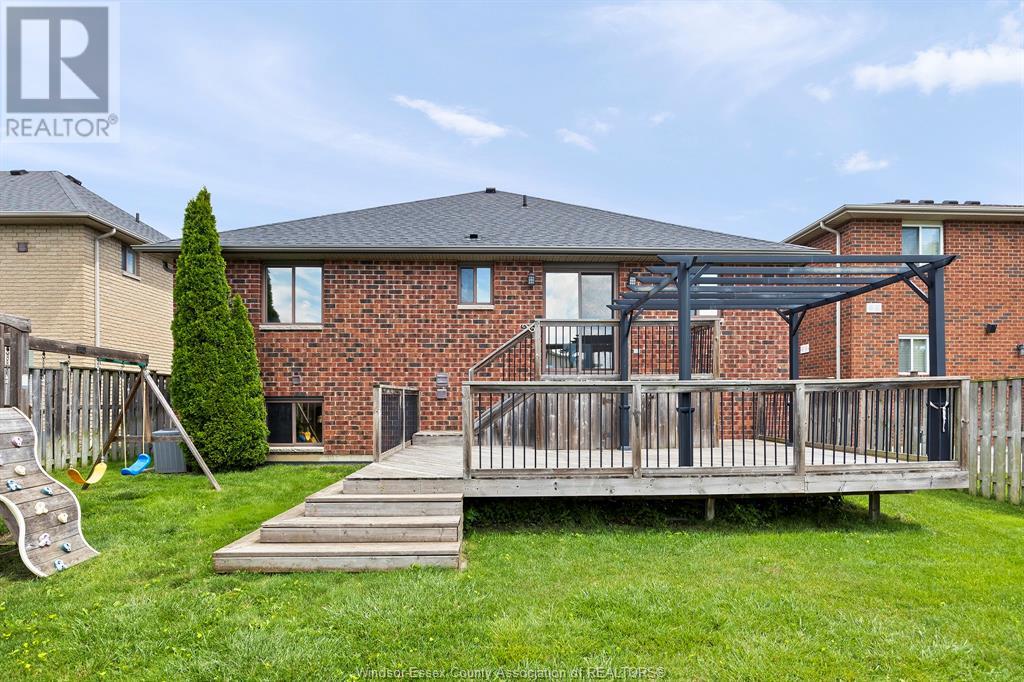5 Bedroom
3 Bathroom
2040 sqft
Raised Ranch W/ Bonus Room
Fireplace
Central Air Conditioning
Forced Air, Furnace, Heat Recovery Ventilation (Hrv)
Landscaped
$3,650 Monthly
Welcome to 2273 Askin Avenue! A stunning home located in highly desirable South Windsor. This spacious home features 5 bedrooms & 3 full bathrooms, including a primary suite with a walk-in closet and a 5-piece ensuite with jacuzzi tub. The main floor offers 2 large bedrooms, a high-end kitchen with granite countertops & centre island. The fully finished basement includes a second kitchen, an office that can be used as a bedroom, an additional bedroom, & a grade entrance from the garage to the lower level - ideal for multigenerational living. Enjoy the fully fenced backyard with a children's play gym, perfect for family fun. Located close to top-rated schools, the Windsor Mosque, shopping, and just minutes from 401 Highway & Ambassador Bridge. A rare opportunity to lease a quality home in one of Windsor's most sought-after neighbourhoods. Prospective tenants must provide first and last month's rent, proof of income, references, and a credit score. Contact us today for more details! (id:49187)
Property Details
|
MLS® Number
|
25011954 |
|
Property Type
|
Single Family |
|
Neigbourhood
|
South Cameron |
|
Equipment Type
|
Other |
|
Features
|
Double Width Or More Driveway, Finished Driveway, Front Driveway |
|
Rental Equipment Type
|
Other |
Building
|
Bathroom Total
|
3 |
|
Bedrooms Above Ground
|
3 |
|
Bedrooms Below Ground
|
2 |
|
Bedrooms Total
|
5 |
|
Appliances
|
Dishwasher, Dryer, Microwave Range Hood Combo, Washer, Two Stoves, Two Refrigerators |
|
Architectural Style
|
Raised Ranch W/ Bonus Room |
|
Construction Style Attachment
|
Detached |
|
Cooling Type
|
Central Air Conditioning |
|
Exterior Finish
|
Brick, Stone |
|
Fireplace Fuel
|
Gas |
|
Fireplace Present
|
Yes |
|
Fireplace Type
|
Insert |
|
Flooring Type
|
Carpeted, Ceramic/porcelain, Hardwood, Laminate |
|
Foundation Type
|
Concrete |
|
Heating Fuel
|
Natural Gas |
|
Heating Type
|
Forced Air, Furnace, Heat Recovery Ventilation (hrv) |
|
Size Interior
|
2040 Sqft |
|
Total Finished Area
|
2040 Sqft |
|
Type
|
House |
Parking
|
Attached Garage
|
|
|
Garage
|
|
|
Inside Entry
|
|
Land
|
Acreage
|
No |
|
Landscape Features
|
Landscaped |
|
Size Irregular
|
50x107 Ft |
|
Size Total Text
|
50x107 Ft |
|
Zoning Description
|
Res |
Rooms
| Level |
Type |
Length |
Width |
Dimensions |
|
Second Level |
4pc Ensuite Bath |
|
|
Measurements not available |
|
Second Level |
Primary Bedroom |
|
|
Measurements not available |
|
Lower Level |
4pc Bathroom |
|
|
Measurements not available |
|
Lower Level |
Bedroom |
|
|
Measurements not available |
|
Lower Level |
Bedroom |
|
|
Measurements not available |
|
Lower Level |
Storage |
|
|
Measurements not available |
|
Lower Level |
Utility Room |
|
|
Measurements not available |
|
Lower Level |
Kitchen |
|
|
Measurements not available |
|
Lower Level |
Family Room/fireplace |
|
|
Measurements not available |
|
Main Level |
5pc Bathroom |
|
|
Measurements not available |
|
Main Level |
Bedroom |
|
|
Measurements not available |
|
Main Level |
Bedroom |
|
|
Measurements not available |
|
Main Level |
Laundry Room |
|
|
Measurements not available |
|
Main Level |
Kitchen |
|
|
Measurements not available |
|
Main Level |
Family Room |
|
|
Measurements not available |
|
Main Level |
Living Room |
|
|
Measurements not available |
https://www.realtor.ca/real-estate/28302794/2273-askin-avenue-windsor


































