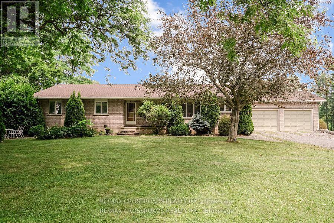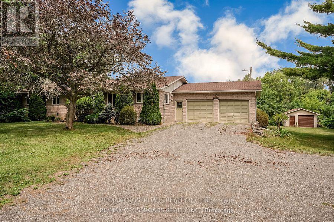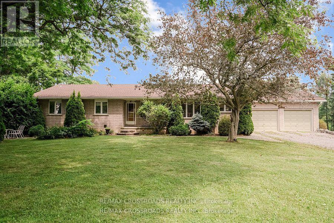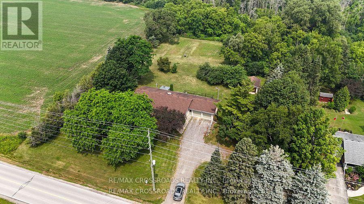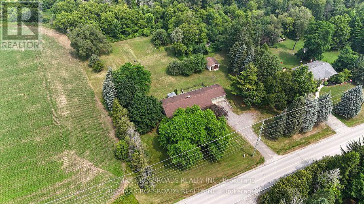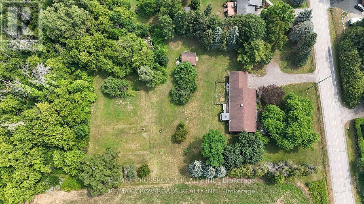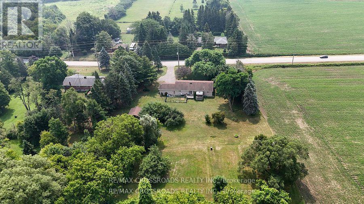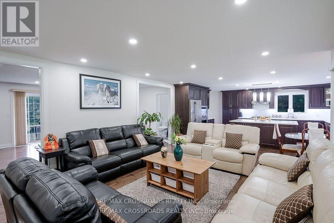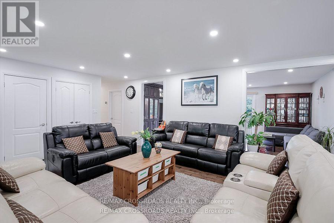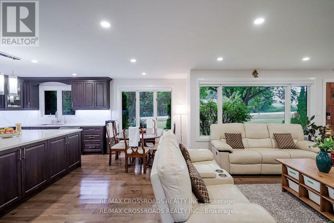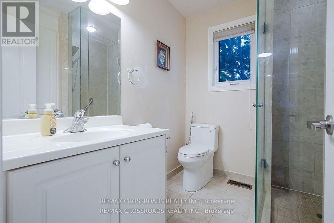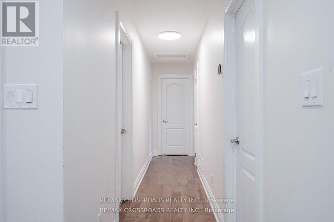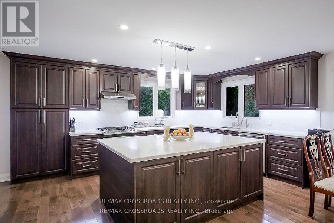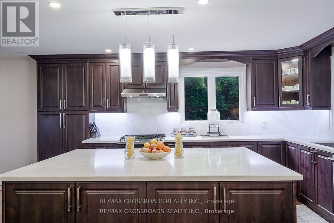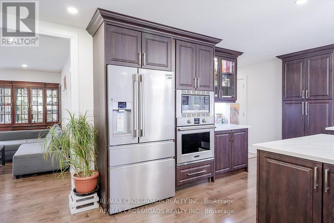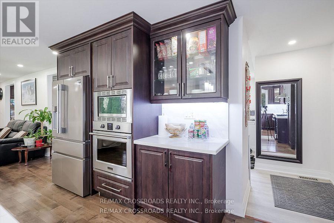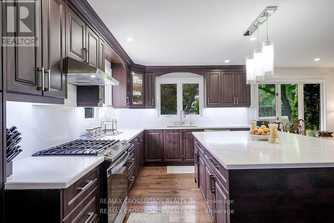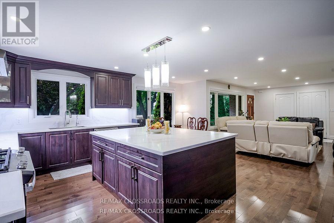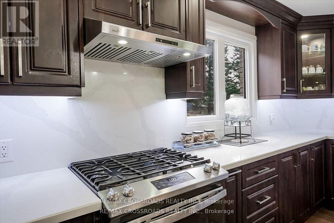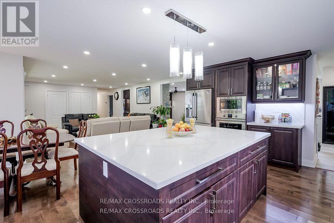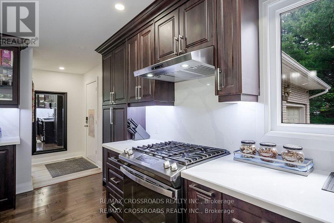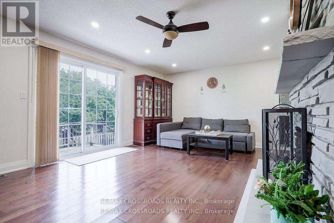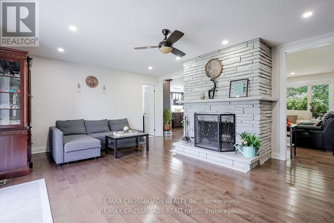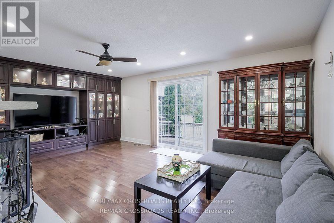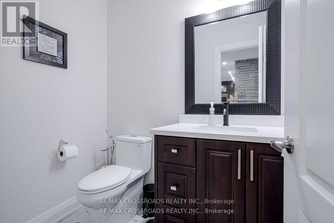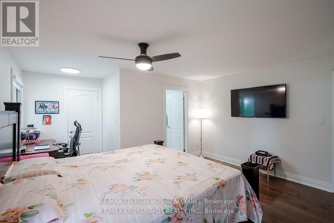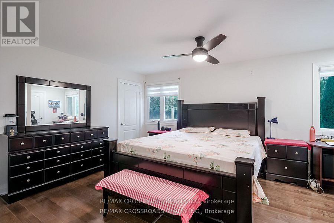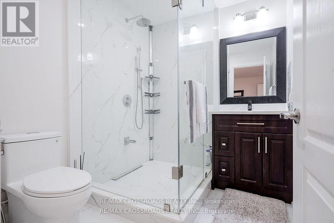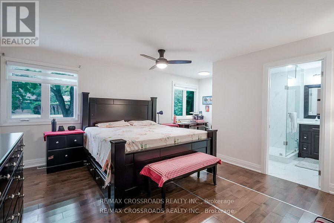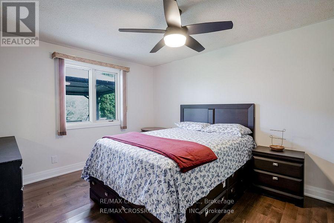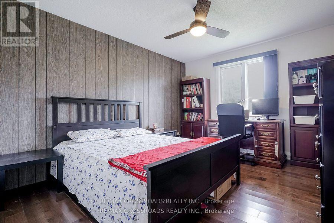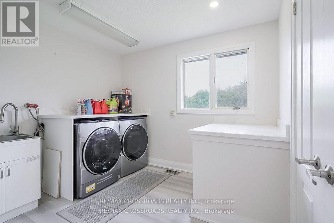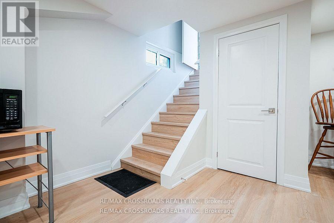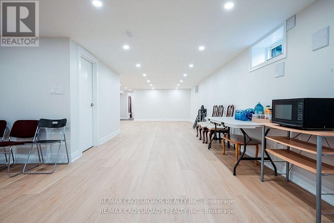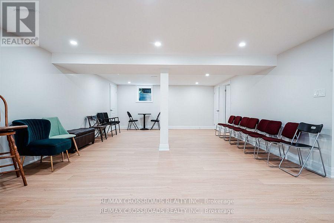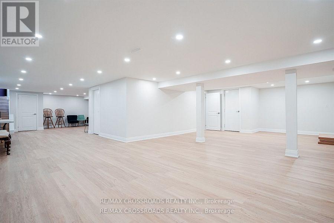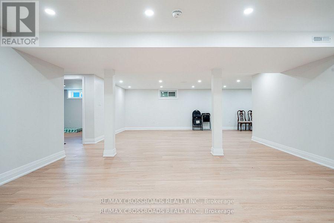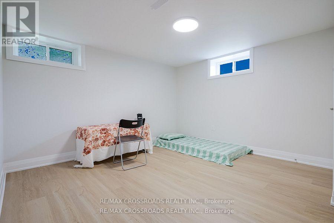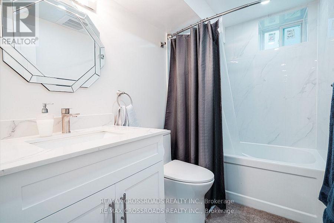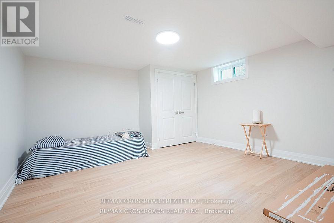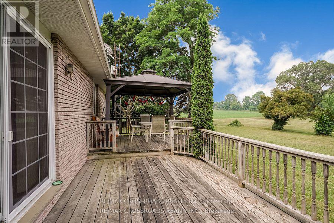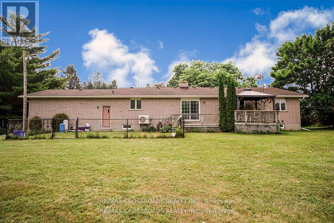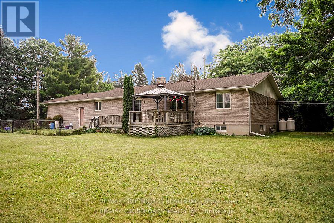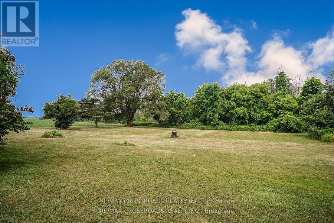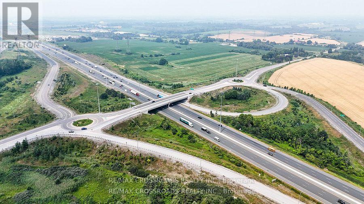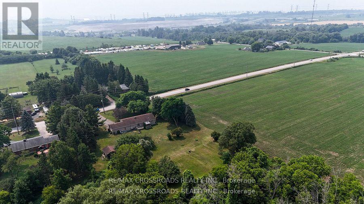5 Bedroom
4 Bathroom
2000 - 2500 sqft
Bungalow
Fireplace
Central Air Conditioning
Heat Pump, Not Known
$1,199,000
Beautiful Brick Bungalow on 1.5 Acres ! Don't miss this rare opportunity to own a fully renovated (2022) brick bungalow nestled on a stunning 1.5-acre lot, complete with mature apple and pear trees, a fenced garden area, and plenty of backyard space to enjoy with family and friends.This charming home features a spacious 2-car attached garage and a bright, modern interior family-sized kitchen renovated in 2023 and includes brand-new cabinets, a massive quartz center island with added storage, and high-end stainless steel appliances , gas stove, built-in oven, 4-door fridge, built-in dishwasher all overlooking the open-concept dining and living areas. A large picture window in the living room offers stunning views of the front yard.Enjoy hardwood flooring throughout (2022), pot lights in the kitchen, living, and family rooms, and a cozy family room with a wood-burning fireplace, custom built-in showcase and a walk-out to the deck and backyard. 200 Amps upgraded electrical panel (2023).The front yard mature trees provide shade all summer long, creating a peaceful, private setting.This home offers both comfort and elegance ideal for those seeking space, nature, and modern upgrades in one perfect package (id:49187)
Property Details
|
MLS® Number
|
E12439787 |
|
Property Type
|
Single Family |
|
Community Name
|
Rural Clarington |
|
Equipment Type
|
Water Heater, Propane Tank, Dusk To Dawn Light, Water Softener |
|
Parking Space Total
|
12 |
|
Rental Equipment Type
|
Water Heater, Propane Tank, Dusk To Dawn Light, Water Softener |
Building
|
Bathroom Total
|
4 |
|
Bedrooms Above Ground
|
3 |
|
Bedrooms Below Ground
|
2 |
|
Bedrooms Total
|
5 |
|
Age
|
51 To 99 Years |
|
Amenities
|
Fireplace(s) |
|
Appliances
|
Oven - Built-in, Water Heater, Water Softener, Water Treatment, Garage Door Opener Remote(s), Dryer, Microwave, Oven, Storage Shed, Stove, Washer, Window Coverings, Refrigerator |
|
Architectural Style
|
Bungalow |
|
Basement Development
|
Finished |
|
Basement Features
|
Separate Entrance |
|
Basement Type
|
N/a, N/a (finished) |
|
Construction Style Attachment
|
Detached |
|
Cooling Type
|
Central Air Conditioning |
|
Exterior Finish
|
Brick |
|
Fireplace Present
|
Yes |
|
Fireplace Total
|
1 |
|
Flooring Type
|
Hardwood, Vinyl |
|
Foundation Type
|
Concrete |
|
Half Bath Total
|
1 |
|
Heating Fuel
|
Electric, Propane |
|
Heating Type
|
Heat Pump, Not Known |
|
Stories Total
|
1 |
|
Size Interior
|
2000 - 2500 Sqft |
|
Type
|
House |
Parking
Land
|
Acreage
|
No |
|
Sewer
|
Septic System |
|
Size Irregular
|
220 X 297 Acre |
|
Size Total Text
|
220 X 297 Acre |
Rooms
| Level |
Type |
Length |
Width |
Dimensions |
|
Basement |
Bedroom 4 |
5.35 m |
5.45 m |
5.35 m x 5.45 m |
|
Basement |
Bedroom 5 |
5.45 m |
4.9 m |
5.45 m x 4.9 m |
|
Basement |
Recreational, Games Room |
7.1 m |
5.05 m |
7.1 m x 5.05 m |
|
Basement |
Living Room |
6.95 m |
4.95 m |
6.95 m x 4.95 m |
|
Main Level |
Living Room |
6.12 m |
4.4 m |
6.12 m x 4.4 m |
|
Main Level |
Kitchen |
5.83 m |
4.7 m |
5.83 m x 4.7 m |
|
Main Level |
Family Room |
6.18 m |
4.8 m |
6.18 m x 4.8 m |
|
Main Level |
Primary Bedroom |
6.2 m |
5.3 m |
6.2 m x 5.3 m |
|
Main Level |
Bedroom 2 |
4.7 m |
4.12 m |
4.7 m x 4.12 m |
|
Main Level |
Bedroom 3 |
4.12 m |
4.6 m |
4.12 m x 4.6 m |
https://www.realtor.ca/real-estate/28940966/2292-baseline-road-w-clarington-rural-clarington

