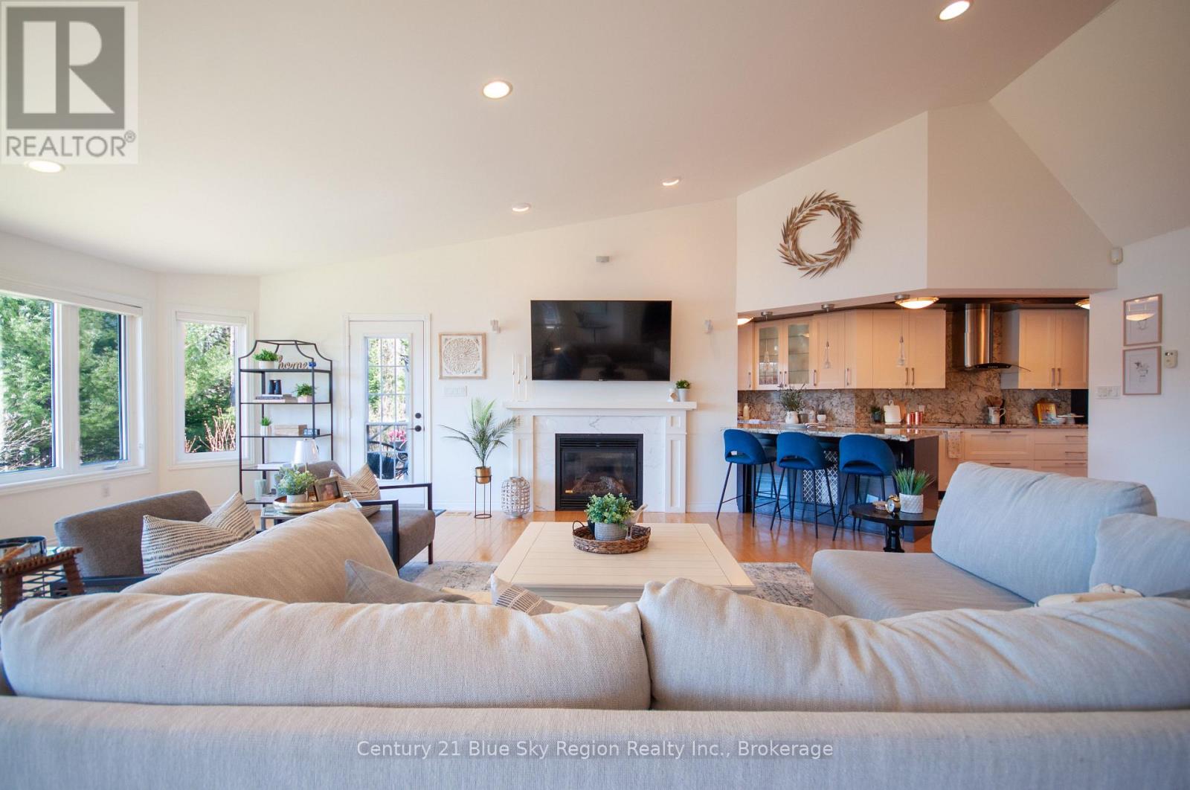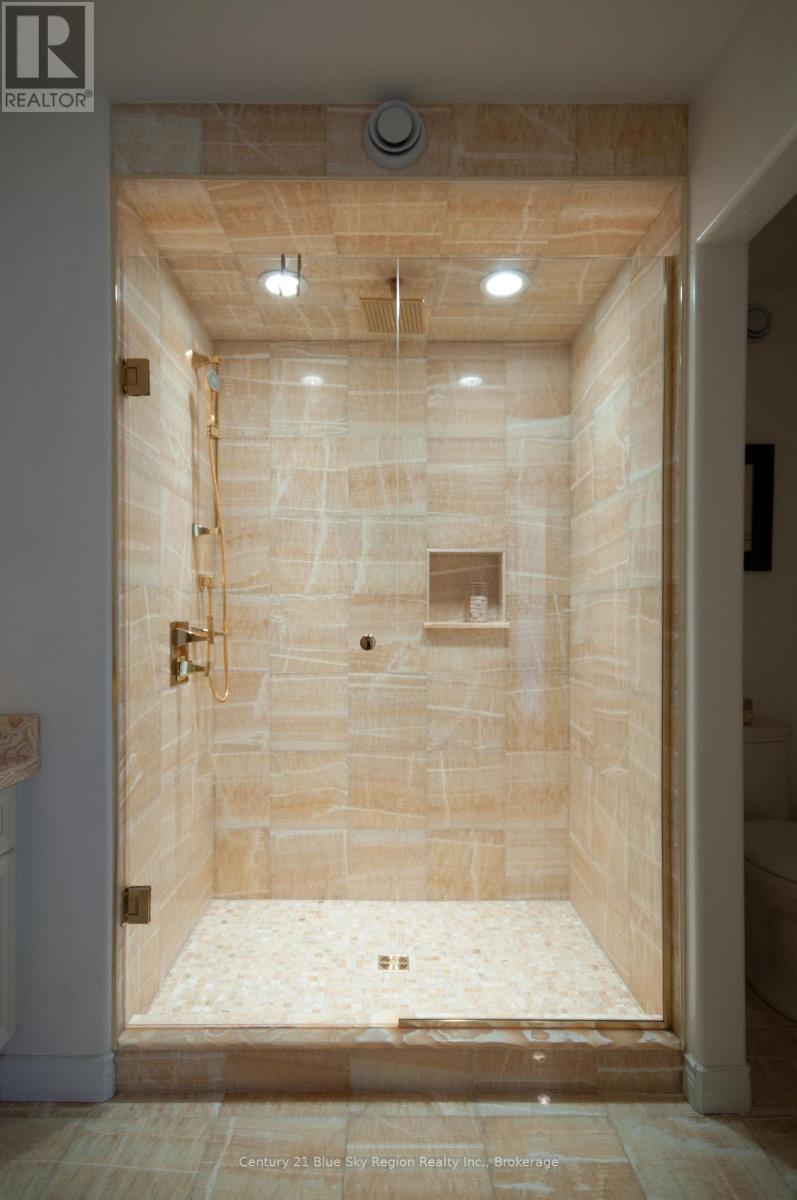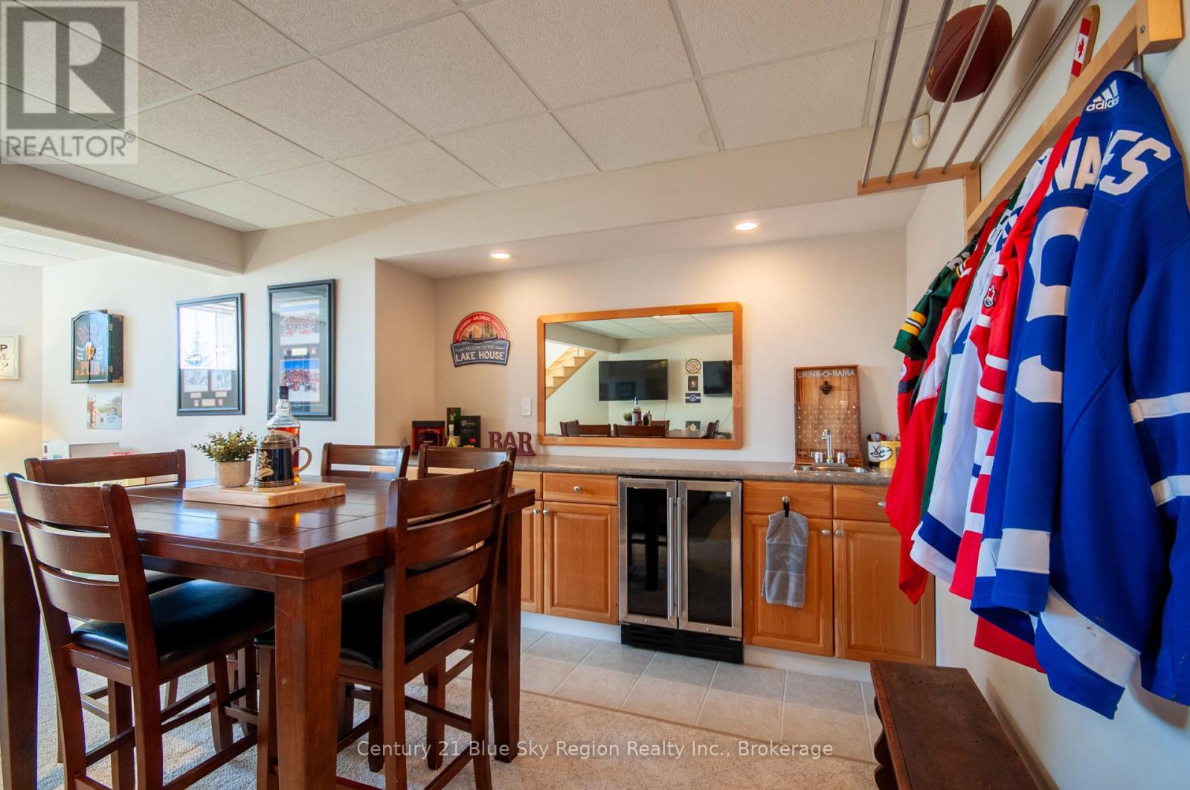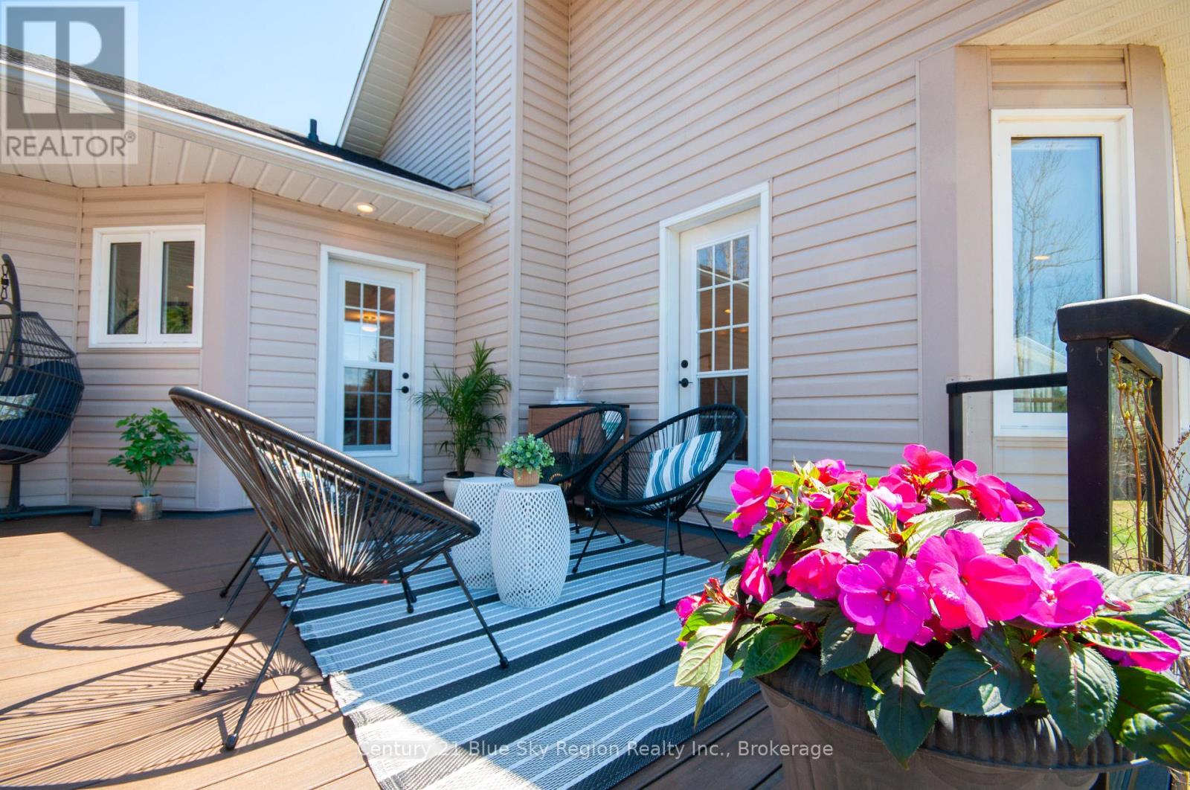4 Bedroom
3 Bathroom
2000 - 2500 sqft
Bungalow
Fireplace
Central Air Conditioning, Air Exchanger
Forced Air
Waterfront
Acreage
Lawn Sprinkler
$1,375,000
Waterfront living at its finest. Welcome to your private retreat on Trout Lake a custom-built 3+1 bdrm, 3-bath bungalow offering over 4,000 sq ft of living space on a beautifully treed, level 2-acre property with 200 ft of west-facing shoreline. From the moment you arrive via the European-inspired cobblestone drive, you're greeted by timeless elegant stone cladding, and views that invite you to slow down and soak it all in. Step inside a warm, open-concept main floor where the lake is always in view. Hardwood floors, a vaulted ceiling, and a cozy gas fireplace create a perfect setting for relaxed evenings or gatherings. The chefs kitchen is a dream for entertaining, featuring granite counters, bar seating, a dedicated coffee bar, and walk-in pantry. The dining room is ideal for holiday meals or quiet dinners as the sun sets over the water, the spacious office/den offers a peaceful place to work from home. Wake up each morning in the luxurious primary suite overlooking the water, a large walk-in closet, and a 5 pc ensuite that feels like your own private spa, a corner jacuzzi tub, heated floors, and a walk-in tile shower. Two more generous bdrms, a 2nd full bath, and a convenient main floor laundry room finish the main level. Downstairs a welcoming rec room with wet bar for movie nights or game-day fun, a spacious 4th bedroom for guests, a home gym or flex space, a 3rd full bath, a workshop, and ample storage with outdoor access for paddleboards, snowshoes, or garden gear. Step outside and experience the best of Northern Ontario lake life: enjoy morning coffee under the pergola on your lakeside deck, spend the day boating, paddling or swimming from your private dock, and wind down with a bonfire and west-facing sunset views. In the winter, snowmobile trails and nearby ski trails are just minutes away, turning this home into the ultimate four-season escape! This is more than a home- its a lifestyle. (id:49187)
Property Details
|
MLS® Number
|
X12191459 |
|
Property Type
|
Single Family |
|
Community Name
|
Birchaven |
|
Amenities Near By
|
Ski Area |
|
Community Features
|
School Bus |
|
Features
|
Cul-de-sac, Wooded Area, Irregular Lot Size, Sloping, Level, Sump Pump |
|
Parking Space Total
|
9 |
|
Structure
|
Deck, Dock |
|
View Type
|
Lake View, Direct Water View |
|
Water Front Name
|
Trout Lake |
|
Water Front Type
|
Waterfront |
Building
|
Bathroom Total
|
3 |
|
Bedrooms Above Ground
|
3 |
|
Bedrooms Below Ground
|
1 |
|
Bedrooms Total
|
4 |
|
Age
|
16 To 30 Years |
|
Amenities
|
Fireplace(s) |
|
Appliances
|
Garage Door Opener Remote(s), Oven - Built-in, Central Vacuum, Range, Water Treatment, Dishwasher, Dryer, Freezer, Furniture, Garage Door Opener, Microwave, Oven, Stove, Washer, Wine Fridge, Refrigerator |
|
Architectural Style
|
Bungalow |
|
Basement Development
|
Partially Finished |
|
Basement Type
|
Partial (partially Finished) |
|
Construction Style Attachment
|
Detached |
|
Cooling Type
|
Central Air Conditioning, Air Exchanger |
|
Exterior Finish
|
Stone, Vinyl Siding |
|
Fire Protection
|
Alarm System, Smoke Detectors |
|
Fireplace Present
|
Yes |
|
Fireplace Total
|
1 |
|
Foundation Type
|
Block |
|
Heating Fuel
|
Natural Gas |
|
Heating Type
|
Forced Air |
|
Stories Total
|
1 |
|
Size Interior
|
2000 - 2500 Sqft |
|
Type
|
House |
|
Utility Water
|
Drilled Well |
Parking
Land
|
Access Type
|
Public Road, Year-round Access, Private Docking |
|
Acreage
|
Yes |
|
Land Amenities
|
Ski Area |
|
Landscape Features
|
Lawn Sprinkler |
|
Sewer
|
Septic System |
|
Size Depth
|
321 Ft |
|
Size Frontage
|
200 Ft |
|
Size Irregular
|
200 X 321 Ft |
|
Size Total Text
|
200 X 321 Ft|2 - 4.99 Acres |
|
Surface Water
|
Lake/pond |
Rooms
| Level |
Type |
Length |
Width |
Dimensions |
|
Lower Level |
Workshop |
6.19 m |
4.72 m |
6.19 m x 4.72 m |
|
Lower Level |
Bathroom |
|
|
Measurements not available |
|
Lower Level |
Bedroom |
3.81 m |
4.06 m |
3.81 m x 4.06 m |
|
Lower Level |
Recreational, Games Room |
7.14 m |
7.09 m |
7.14 m x 7.09 m |
|
Lower Level |
Den |
4.34 m |
4.09 m |
4.34 m x 4.09 m |
|
Main Level |
Living Room |
7.49 m |
8.36 m |
7.49 m x 8.36 m |
|
Main Level |
Laundry Room |
2.41 m |
1.57 m |
2.41 m x 1.57 m |
|
Main Level |
Bathroom |
|
|
Measurements not available |
|
Main Level |
Office |
4.34 m |
4.09 m |
4.34 m x 4.09 m |
|
Main Level |
Dining Room |
3.53 m |
3.35 m |
3.53 m x 3.35 m |
|
Main Level |
Kitchen |
5.56 m |
3.18 m |
5.56 m x 3.18 m |
|
Main Level |
Primary Bedroom |
5.82 m |
4.09 m |
5.82 m x 4.09 m |
|
Main Level |
Bedroom 2 |
3.58 m |
3.61 m |
3.58 m x 3.61 m |
|
Main Level |
Bedroom 3 |
3.58 m |
3.58 m |
3.58 m x 3.58 m |
|
Main Level |
Bathroom |
|
|
Measurements not available |
|
Main Level |
Foyer |
4.3 m |
2.62 m |
4.3 m x 2.62 m |
Utilities
|
Electricity
|
Installed |
|
Natural Gas Available
|
Available |
https://www.realtor.ca/real-estate/28406393/2295-northshore-road-north-bay-birchaven-birchaven




















































