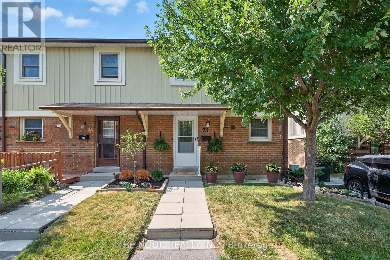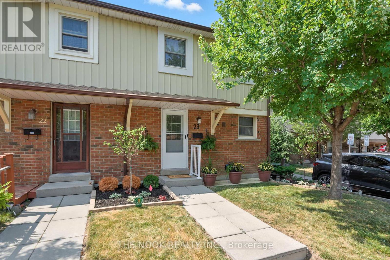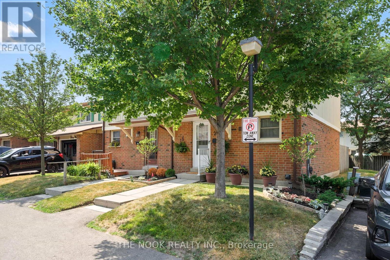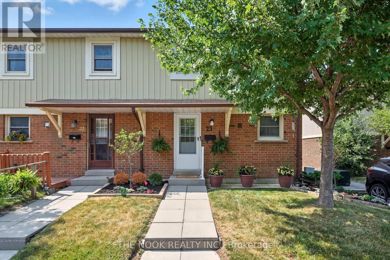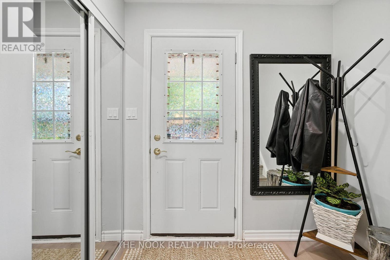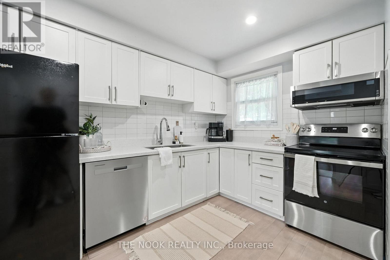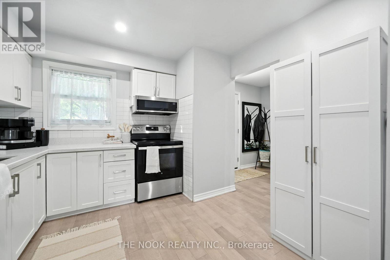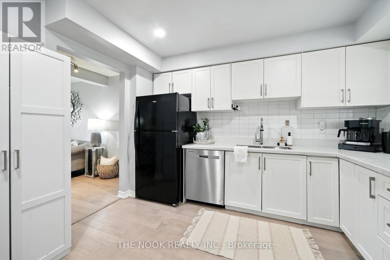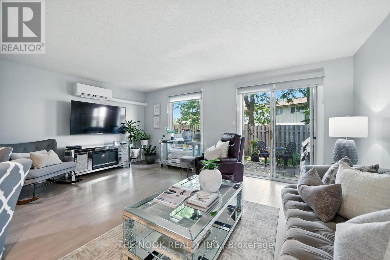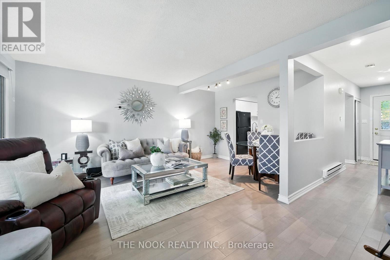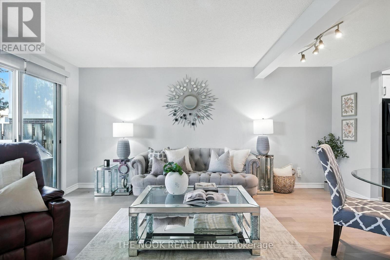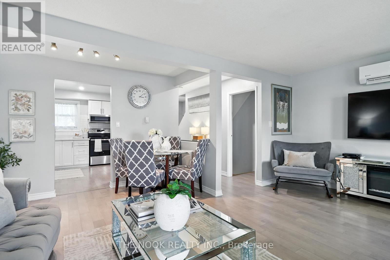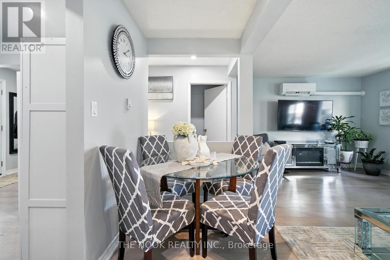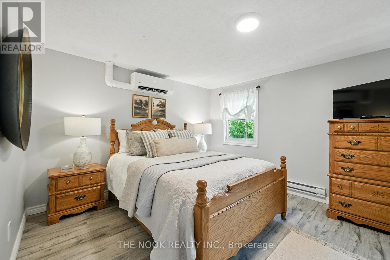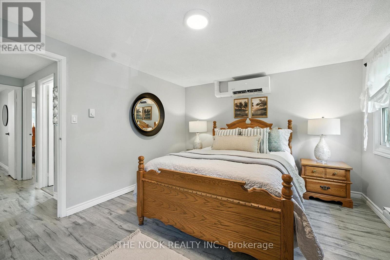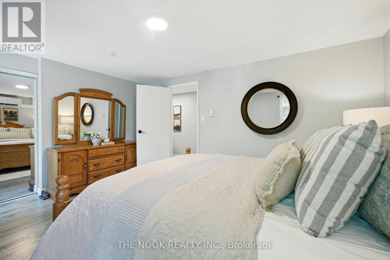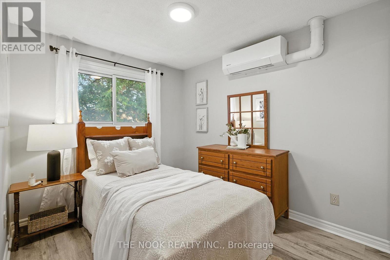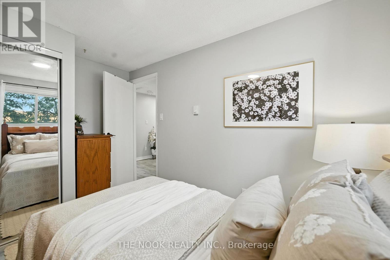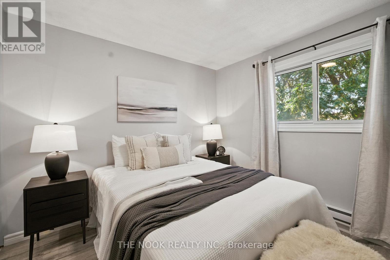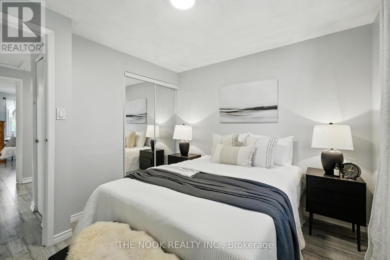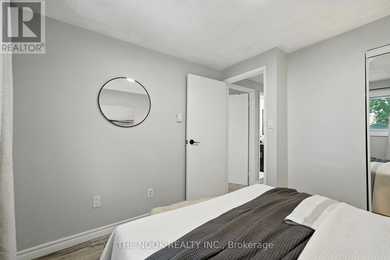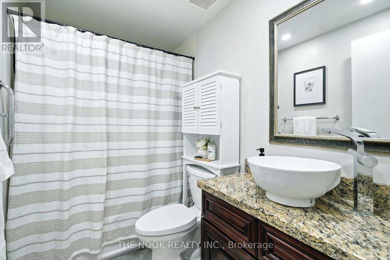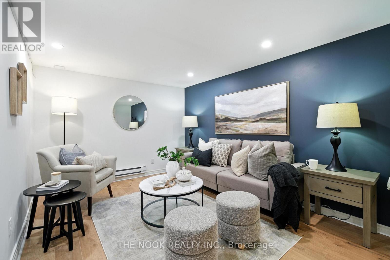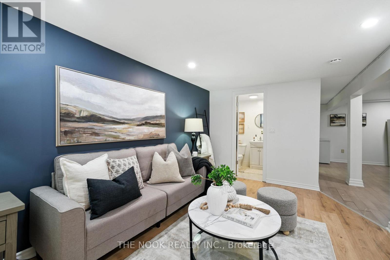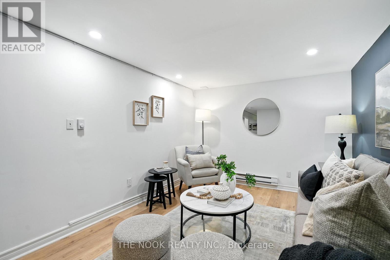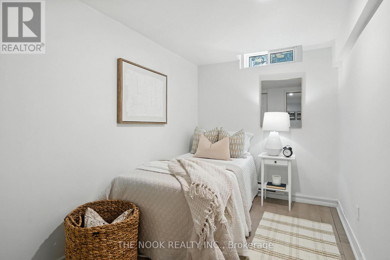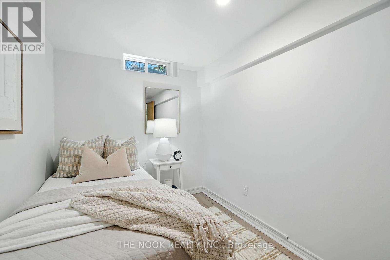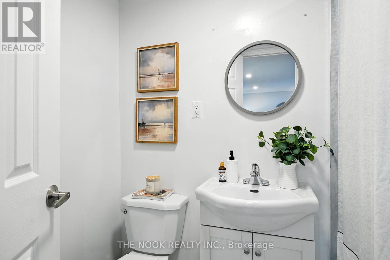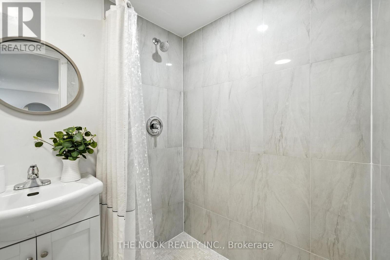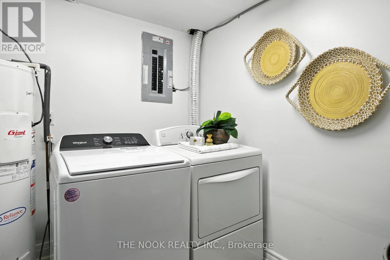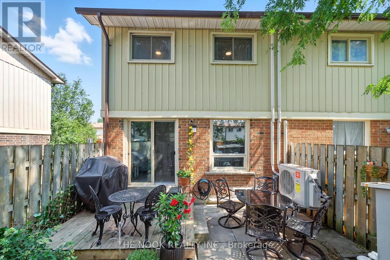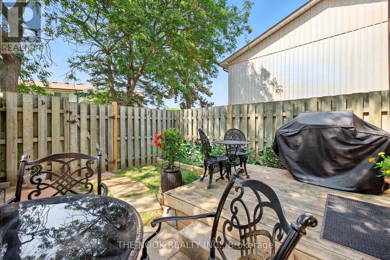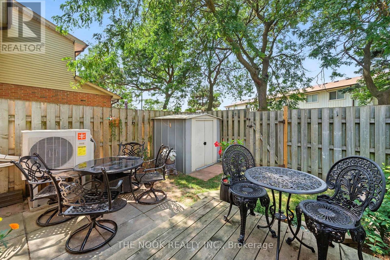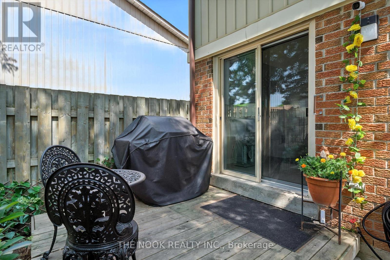23 - 450 Bristol Crescent Oshawa (Vanier), Ontario L1J 6M3
$599,000Maintenance, Parking, Water, Common Area Maintenance
$356.79 Monthly
Maintenance, Parking, Water, Common Area Maintenance
$356.79 MonthlyPerfect For First-Time Buyers, Small Families, Downsizers & Investors! This Bright & Spacious End Unit Condo Townhouse Is Located In A Quiet, Family Friendly Neighbourhood! Main Floor Features An Updated Kitchen & Large Living & Dining Area With A Walk-Out To A Fenced Backyard. Second Floor Features 3 Bedrooms & An Updated 4 Piece Bathroom. The Finished Basement Features A 4th Bedroom, Large Living Room & An Updated 3 Piece Bathroom. This Beautiful Home Is Minutes To 401, Shopping, Oshawa Centre, Restaurants, Public Transit, Durham College Whitby Campus, Trent Durham Campus & All Of The Major Amenities That Oshawa & Durham Region Have To Offer! New Heat Pump (2024), New Electric Baseboard Heaters (2024), Front & Back Landscaping (2024). Offers Welcome Anytime! (id:49187)
Property Details
| MLS® Number | E12436529 |
| Property Type | Single Family |
| Community Name | Vanier |
| Community Features | Pets Allowed With Restrictions |
| Equipment Type | Water Heater |
| Features | Carpet Free |
| Parking Space Total | 1 |
| Rental Equipment Type | Water Heater |
| Structure | Deck |
Building
| Bathroom Total | 2 |
| Bedrooms Above Ground | 3 |
| Bedrooms Below Ground | 1 |
| Bedrooms Total | 4 |
| Appliances | Dishwasher, Dryer, Microwave, Stove, Washer, Window Coverings, Refrigerator |
| Basement Development | Finished |
| Basement Type | N/a (finished), Full |
| Cooling Type | Wall Unit |
| Exterior Finish | Brick, Aluminum Siding |
| Heating Fuel | Electric |
| Heating Type | Heat Pump, Not Known |
| Stories Total | 2 |
| Size Interior | 1000 - 1199 Sqft |
| Type | Row / Townhouse |
Parking
| No Garage |
Land
| Acreage | No |
| Landscape Features | Landscaped |
Rooms
| Level | Type | Length | Width | Dimensions |
|---|---|---|---|---|
| Second Level | Primary Bedroom | 4.53 m | 3.53 m | 4.53 m x 3.53 m |
| Second Level | Bedroom 2 | 2.98 m | 2.87 m | 2.98 m x 2.87 m |
| Second Level | Bedroom 3 | 3.61 m | 2.46 m | 3.61 m x 2.46 m |
| Basement | Living Room | 4.56 m | 3 m | 4.56 m x 3 m |
| Basement | Bedroom 4 | 3.29 m | 2.1 m | 3.29 m x 2.1 m |
| Basement | Laundry Room | 2.35 m | 2.18 m | 2.35 m x 2.18 m |
| Main Level | Living Room | 5.45 m | 3.51 m | 5.45 m x 3.51 m |
| Main Level | Dining Room | 3.19 m | 1.56 m | 3.19 m x 1.56 m |
| Main Level | Kitchen | 3.32 m | 3.18 m | 3.32 m x 3.18 m |
https://www.realtor.ca/real-estate/28933184/23-450-bristol-crescent-oshawa-vanier-vanier

