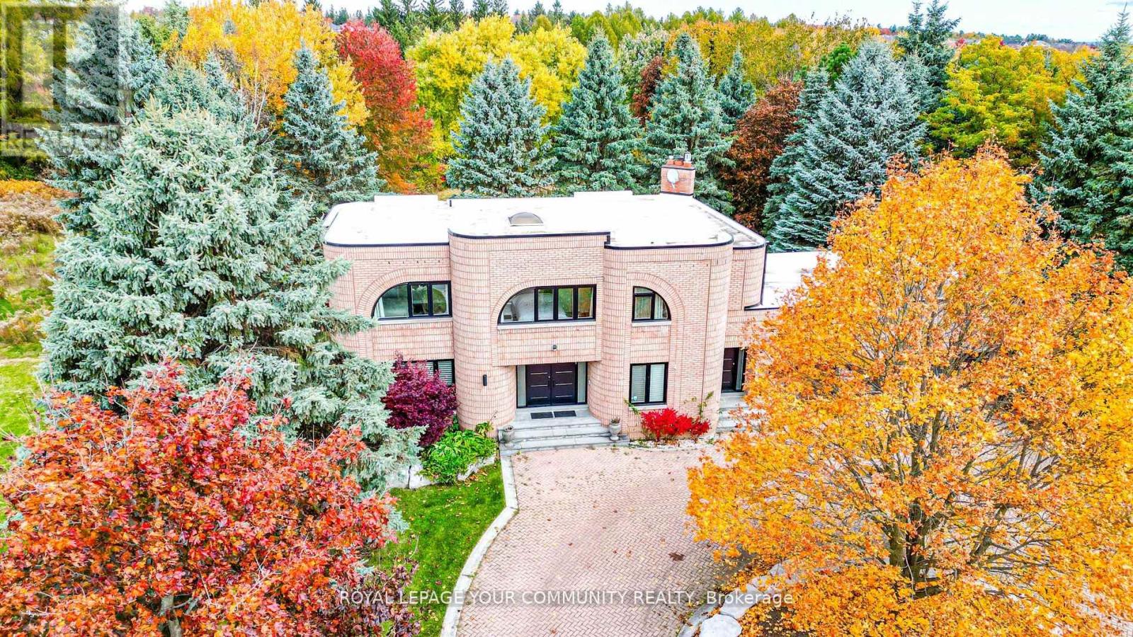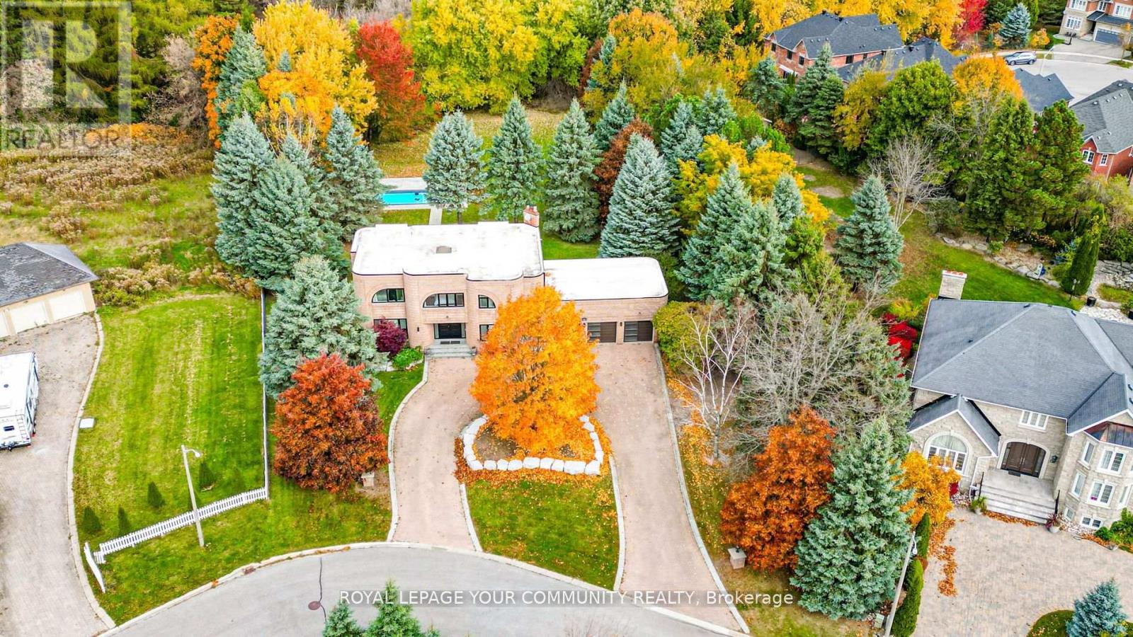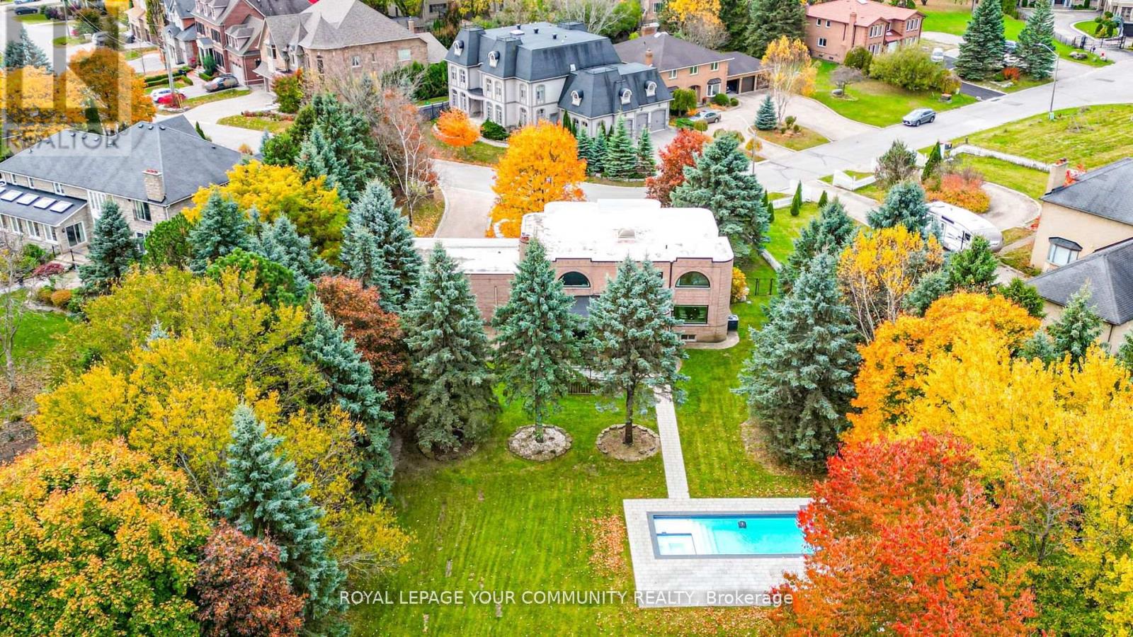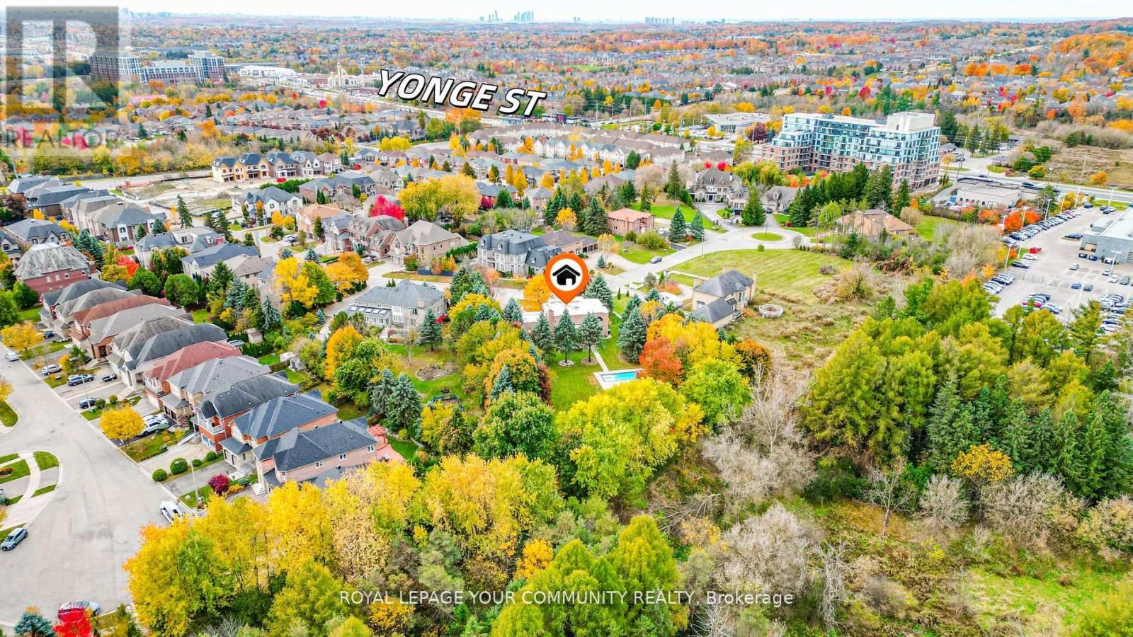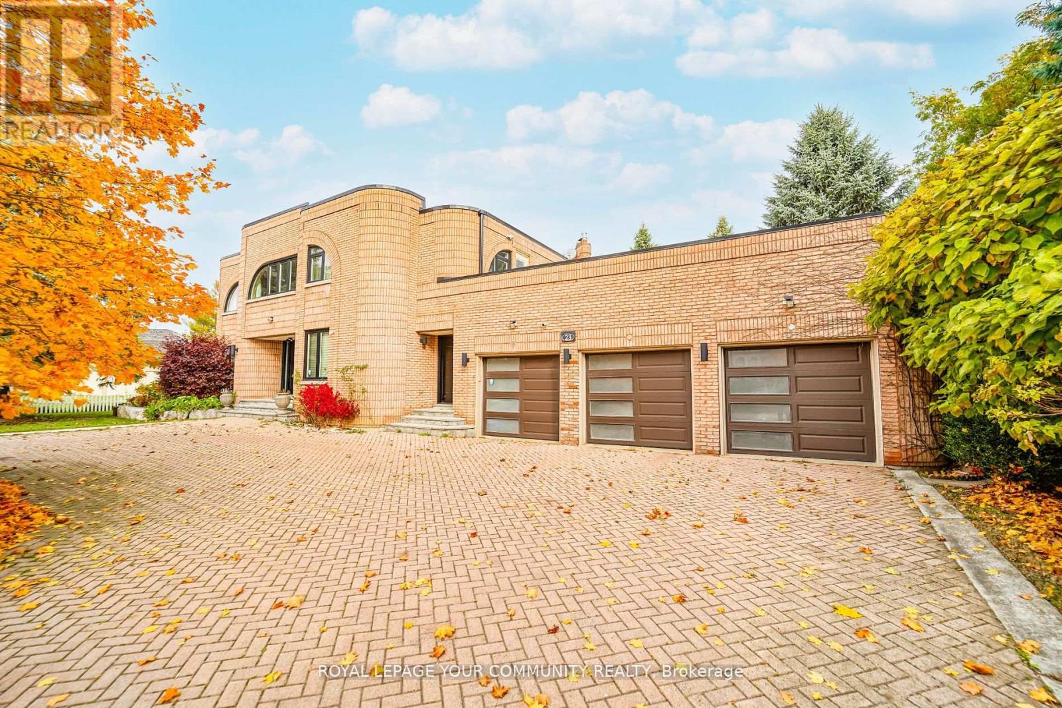4 Bedroom
5 Bathroom
3500 - 5000 sqft
Fireplace
Inground Pool
Central Air Conditioning
Forced Air
$3,050,000
Welcome to Beautiful 23 Anglin Drive on a private "cul-de-sac" in the most desirable Richmond Hill area. Newly fenced, 'rare ' ravine lot, backs to mature trees (potential for two lots ! build in future). Newly built "saltwater" pool/whirlpool with automatic pool cover, "Viper" skimmer/scuba cleaner robots. This house features 4+1 bedrooms, 5 baths, sun-filled grand master bedroom with 5-piece ensuite and walk-out to huge terrace. Circular stairway with skylite . 3-car garage, large circular driveway, Ample parking, Finished basement with separate entrance, bedroom /nanny's suite and separate kitchen, lots of storage space. A Great family home, Ideal for entertaining, great investment . Great value , Huge ravine lot! (id:49187)
Property Details
|
MLS® Number
|
N12109964 |
|
Property Type
|
Single Family |
|
Community Name
|
Jefferson |
|
Parking Space Total
|
18 |
|
Pool Type
|
Inground Pool |
Building
|
Bathroom Total
|
5 |
|
Bedrooms Above Ground
|
4 |
|
Bedrooms Total
|
4 |
|
Appliances
|
Dryer, Garage Door Opener Remote(s), Microwave, Oven, Stove, Washer, Window Coverings, Refrigerator |
|
Basement Development
|
Finished |
|
Basement Features
|
Separate Entrance |
|
Basement Type
|
N/a (finished) |
|
Construction Style Attachment
|
Detached |
|
Cooling Type
|
Central Air Conditioning |
|
Exterior Finish
|
Brick |
|
Fireplace Present
|
Yes |
|
Flooring Type
|
Hardwood, Tile |
|
Half Bath Total
|
1 |
|
Heating Fuel
|
Natural Gas |
|
Heating Type
|
Forced Air |
|
Stories Total
|
2 |
|
Size Interior
|
3500 - 5000 Sqft |
|
Type
|
House |
|
Utility Water
|
Municipal Water |
Parking
Land
|
Acreage
|
No |
|
Sewer
|
Sanitary Sewer |
|
Size Depth
|
414 Ft |
|
Size Frontage
|
127 Ft ,3 In |
|
Size Irregular
|
127.3 X 414 Ft |
|
Size Total Text
|
127.3 X 414 Ft |
Rooms
| Level |
Type |
Length |
Width |
Dimensions |
|
Second Level |
Primary Bedroom |
6.55 m |
5.8 m |
6.55 m x 5.8 m |
|
Second Level |
Bedroom 2 |
5.28 m |
3.41 m |
5.28 m x 3.41 m |
|
Second Level |
Bedroom 3 |
4.22 m |
3.9 m |
4.22 m x 3.9 m |
|
Second Level |
Bedroom 4 |
3.94 m |
3.75 m |
3.94 m x 3.75 m |
|
Basement |
Eating Area |
5.85 m |
4.05 m |
5.85 m x 4.05 m |
|
Basement |
Kitchen |
3.25 m |
2.9 m |
3.25 m x 2.9 m |
|
Basement |
Recreational, Games Room |
10.42 m |
5.8 m |
10.42 m x 5.8 m |
|
Main Level |
Living Room |
4.87 m |
3.77 m |
4.87 m x 3.77 m |
|
Main Level |
Dining Room |
4.27 m |
3.94 m |
4.27 m x 3.94 m |
|
Main Level |
Family Room |
5.78 m |
4.86 m |
5.78 m x 4.86 m |
|
Main Level |
Kitchen |
9.16 m |
7.6 m |
9.16 m x 7.6 m |
|
Main Level |
Office |
3.5 m |
3.35 m |
3.5 m x 3.35 m |
https://www.realtor.ca/real-estate/28228746/23-anglin-drive-richmond-hill-jefferson-jefferson

