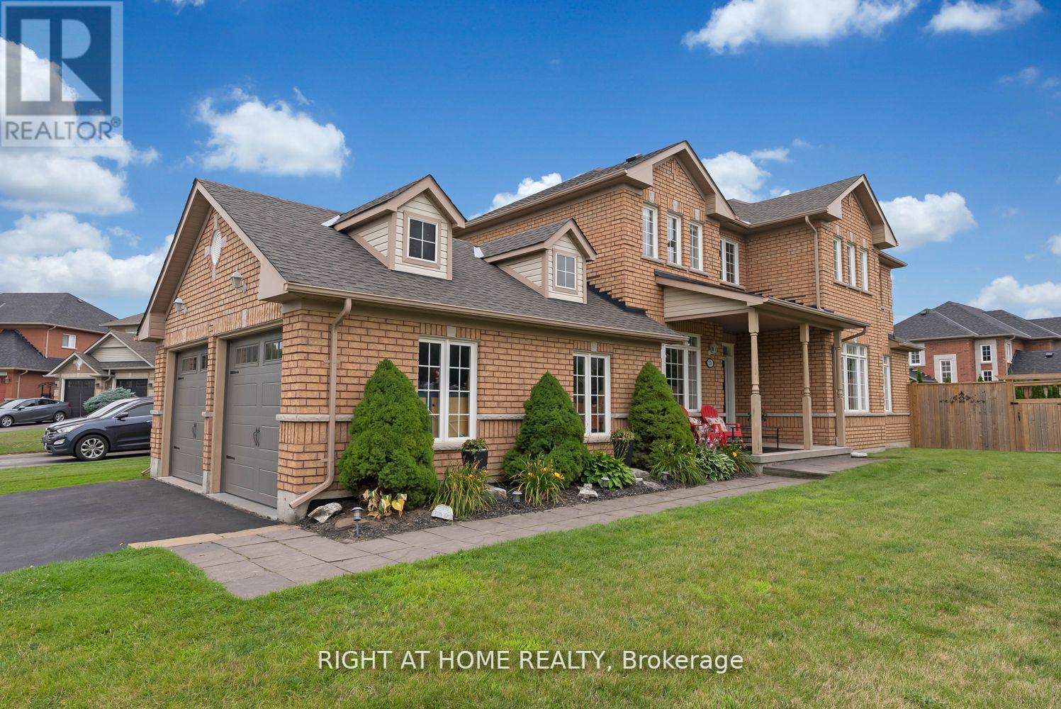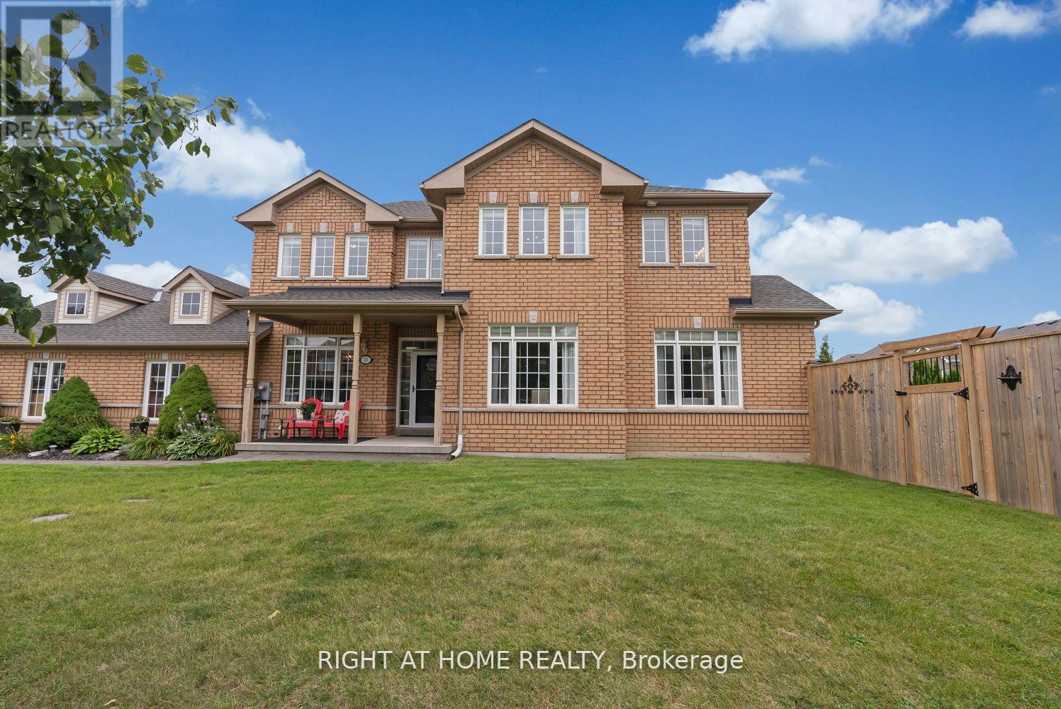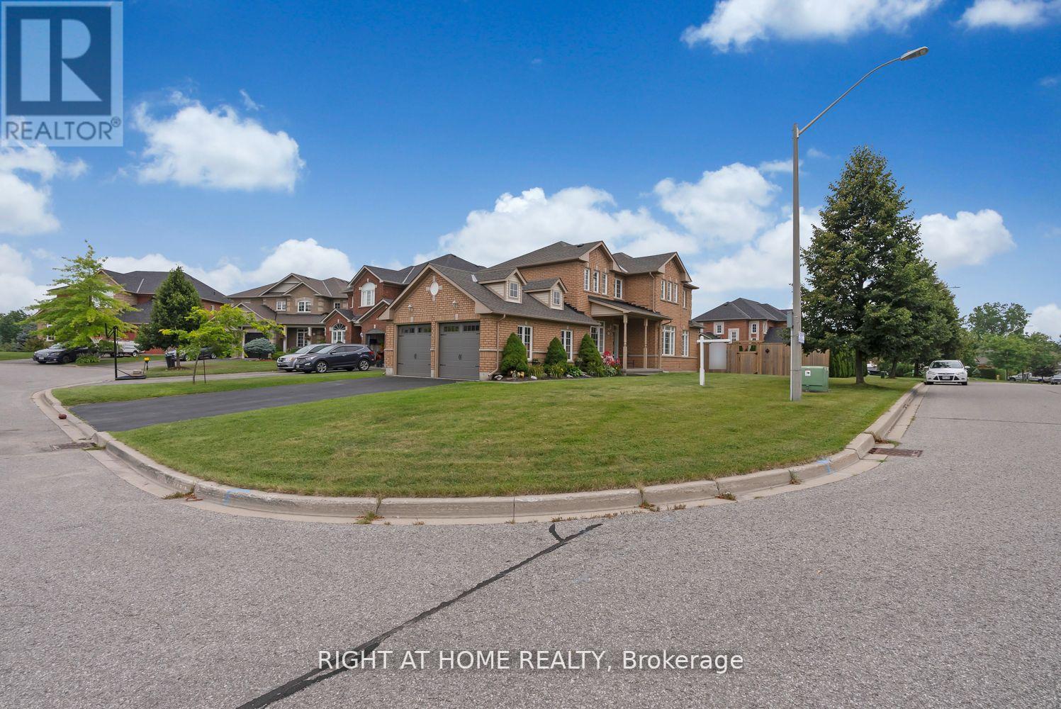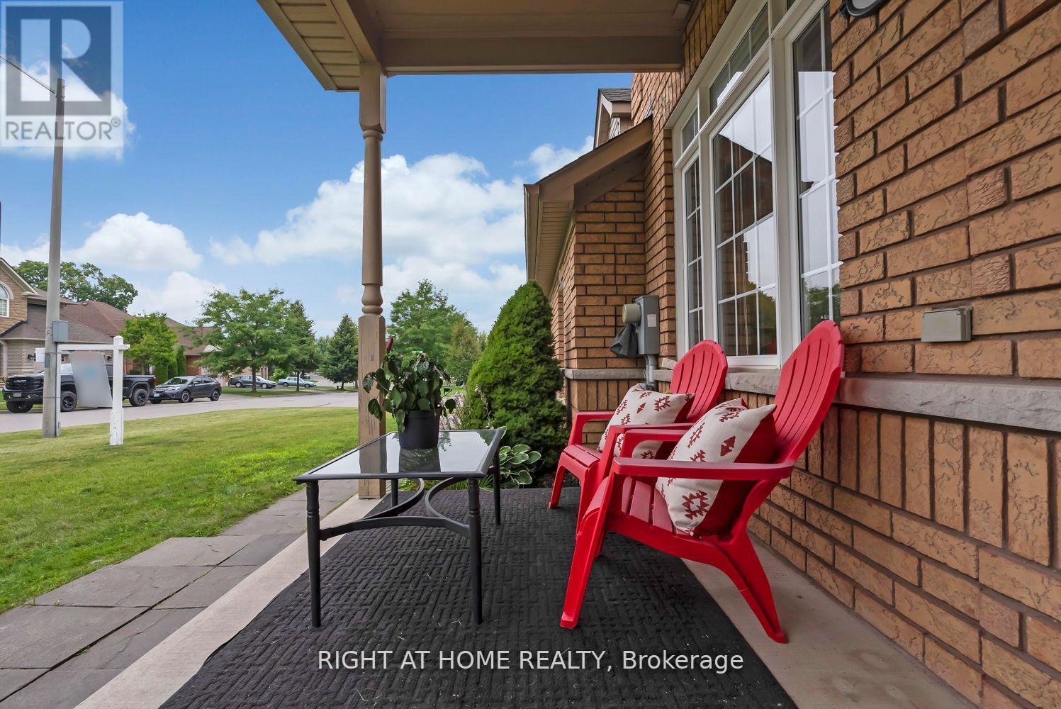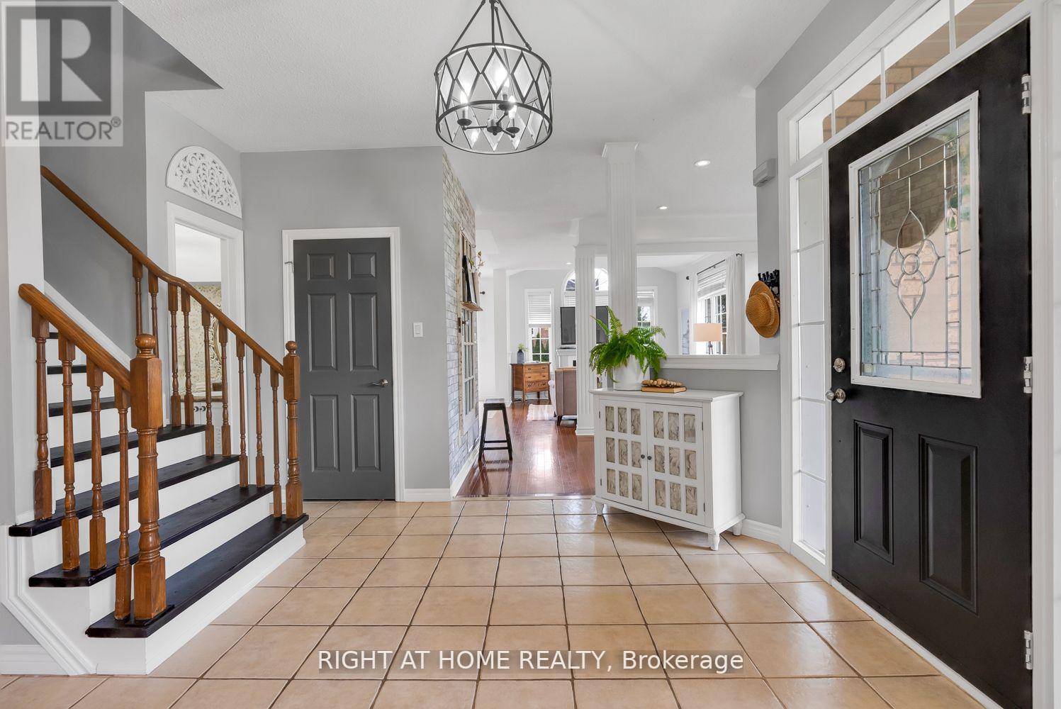5 Bedroom
4 Bathroom
2000 - 2500 sqft
Fireplace
Central Air Conditioning
Forced Air
$1,199,900
Welcome to 23 Don Morris Court A Rare Find in One of Bowmanville's Most Desirable Neighbourhoods! This beautifully maintained home is ideally situated on a premium corner lot with no sidewalks, just minutes to Hwy 401, top-rated public and high schools, and every amenity you need. Featuring 3+2 bedrooms plus a versatile nook, this home offers a functional and spacious layout with multi-generational living potential. Step inside to discover a sun-filled, open concept main floor with rich hardwood flooring, and a stunning grand living room with oversized architectural windows and a cozy gas fireplace. The large eat-in kitchen opens to your private, fully fenced backyard oasis, complete with a hot tub and gazebo, perfect for entertaining or relaxing. The fully finished basement includes two additional bedrooms, a full bathroom, and a rough-in for a kitchenette, making it ideal for an in-law suite or rental potential. The insulated and heated garage offers the option to create a separate entrance for added flexibility. Furnace (2006) Fence & Deck (2019) A/C (2013) Roof (2023) Garage Doors (2022) Gazebo (2021) Hot Tub (2013) Heater in garage (2015) (id:49187)
Property Details
|
MLS® Number
|
E12300018 |
|
Property Type
|
Single Family |
|
Community Name
|
Bowmanville |
|
Parking Space Total
|
8 |
Building
|
Bathroom Total
|
4 |
|
Bedrooms Above Ground
|
3 |
|
Bedrooms Below Ground
|
2 |
|
Bedrooms Total
|
5 |
|
Appliances
|
All, Window Coverings |
|
Basement Development
|
Finished |
|
Basement Type
|
N/a (finished) |
|
Construction Style Attachment
|
Detached |
|
Cooling Type
|
Central Air Conditioning |
|
Exterior Finish
|
Brick |
|
Fireplace Present
|
Yes |
|
Flooring Type
|
Hardwood, Ceramic |
|
Foundation Type
|
Concrete |
|
Half Bath Total
|
1 |
|
Heating Fuel
|
Natural Gas |
|
Heating Type
|
Forced Air |
|
Stories Total
|
2 |
|
Size Interior
|
2000 - 2500 Sqft |
|
Type
|
House |
|
Utility Water
|
Municipal Water |
Parking
Land
|
Acreage
|
No |
|
Sewer
|
Sanitary Sewer |
|
Size Depth
|
117 Ft ,2 In |
|
Size Frontage
|
61 Ft ,4 In |
|
Size Irregular
|
61.4 X 117.2 Ft |
|
Size Total Text
|
61.4 X 117.2 Ft |
Rooms
| Level |
Type |
Length |
Width |
Dimensions |
|
Second Level |
Primary Bedroom |
6.35 m |
4.26 m |
6.35 m x 4.26 m |
|
Second Level |
Bedroom 2 |
3.7 m |
3.22 m |
3.7 m x 3.22 m |
|
Second Level |
Bedroom 3 |
3.51 m |
3.61 m |
3.51 m x 3.61 m |
|
Basement |
Bedroom 4 |
3.12 m |
3.62 m |
3.12 m x 3.62 m |
|
Basement |
Recreational, Games Room |
9.91 m |
7.43 m |
9.91 m x 7.43 m |
|
Main Level |
Living Room |
3.22 m |
3.78 m |
3.22 m x 3.78 m |
|
Main Level |
Dining Room |
3.35 m |
4.63 m |
3.35 m x 4.63 m |
|
Main Level |
Kitchen |
2.94 m |
3.06 m |
2.94 m x 3.06 m |
|
Main Level |
Eating Area |
2.86 m |
3.06 m |
2.86 m x 3.06 m |
|
Main Level |
Family Room |
4.22 m |
4.01 m |
4.22 m x 4.01 m |
Utilities
|
Cable
|
Installed |
|
Electricity
|
Installed |
|
Sewer
|
Installed |
https://www.realtor.ca/real-estate/28637670/23-don-morris-court-clarington-bowmanville-bowmanville

