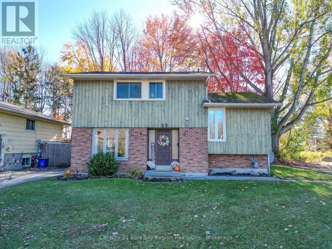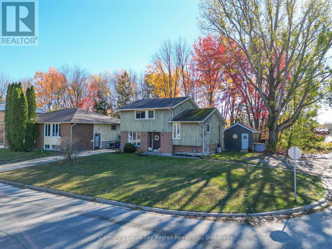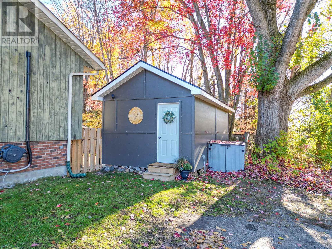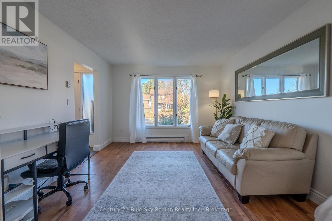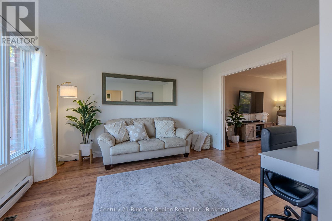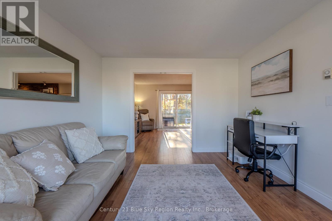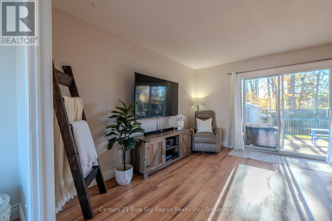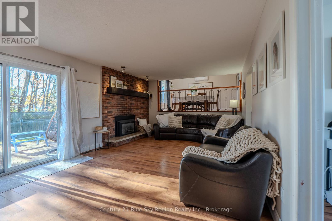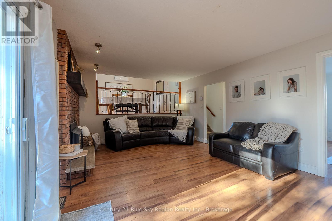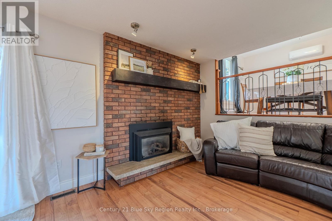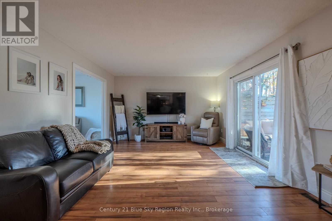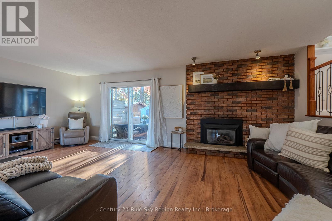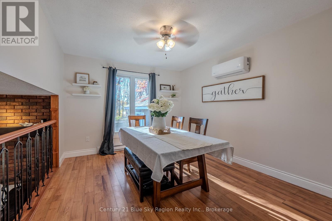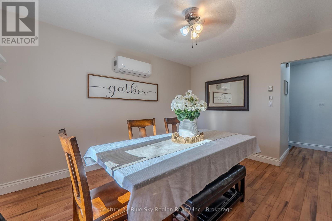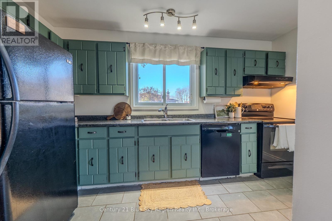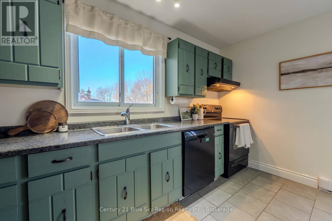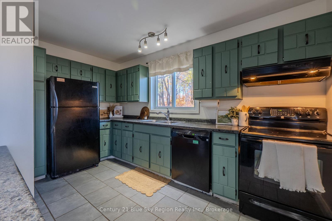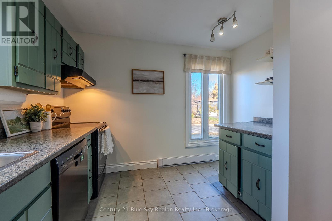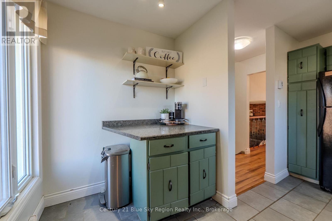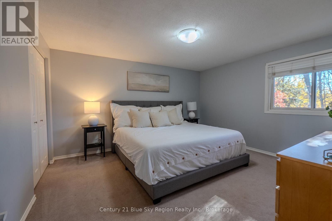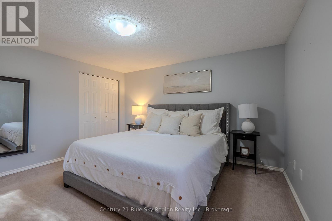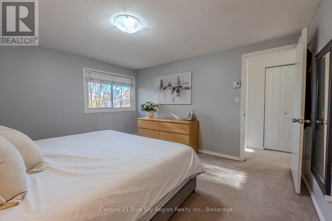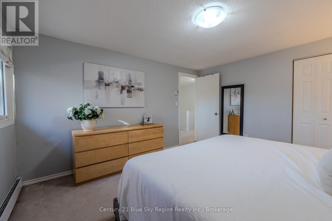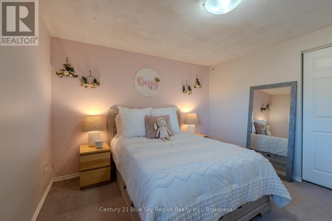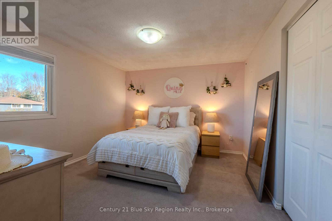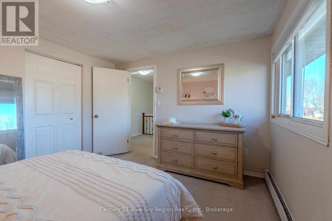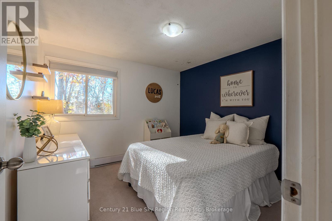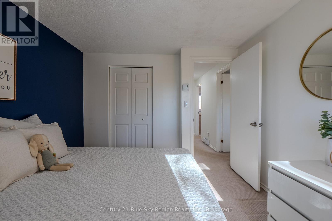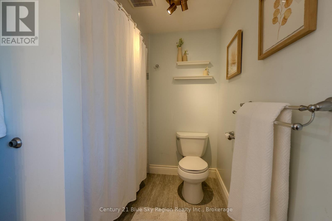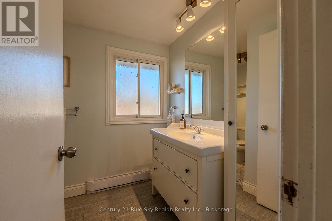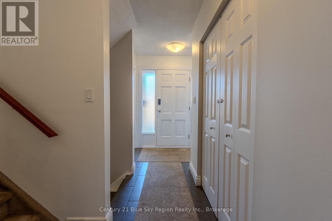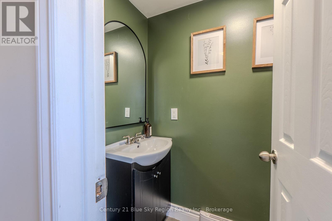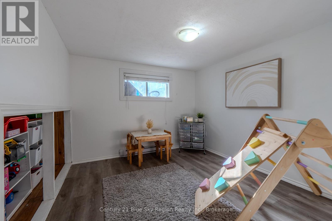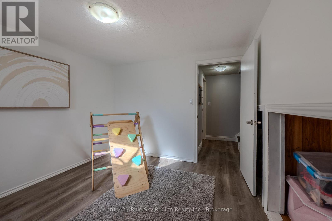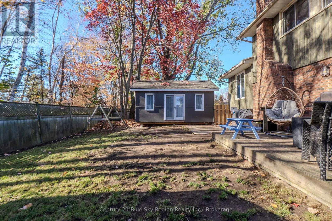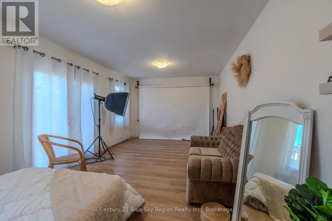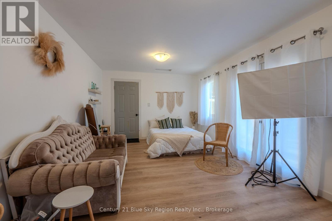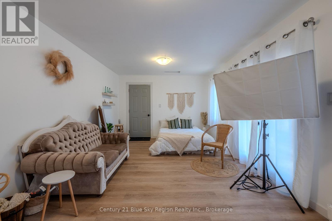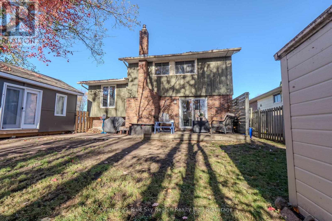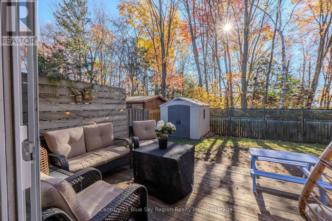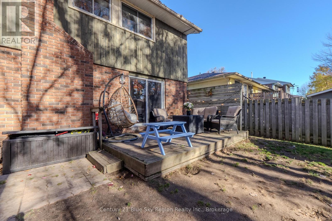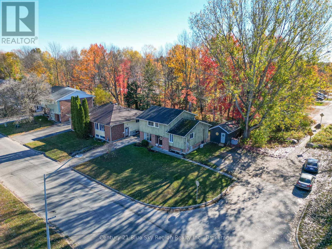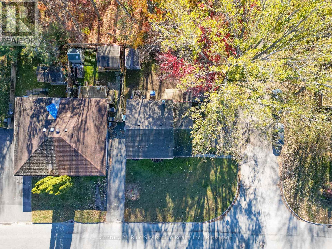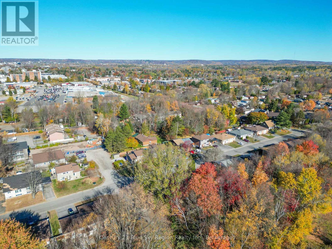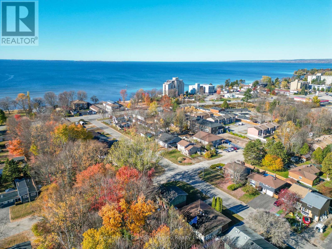3 Bedroom
2 Bathroom
1500 - 2000 sqft
Fireplace
Wall Unit
Baseboard Heaters, Not Known
$449,900
Welcome to 23 Lovell Ave, this beautifully maintained four-level side split sits on a generous lot in a highly desirable location - just one minute from Lake Nipissing and features a 20' x 12' foot shed/studio perfect for additional living space! This home is located just minutes from sandy beaches, close to shopping, schools, parks and scenic trails. Inside, you'll find a light and airy home finished in neutral paint colours throughout, creating a fresh and modern feel. The main floor offers two inviting living spaces and an updated powder room. The family room features a gas fireplace, perfect for cozy nights in, and patio doors that open to a fully fenced backyard backing onto mature trees for added privacy. The kitchen comes fully equipped with all appliances and leads into the dining area, which provides ample space for family gatherings and entertaining. Upstairs, there are three generous bedrooms and a beautifully renovated four-piece bathroom. The basement recreation room offers great flexibility - ideal as a playroom, media room, or fourth bedroom if desired. A highlight of the property is the 20' x 12' fully permitted shed/studio, insulated and heated - perfect as a she-shed, home office, studio, or creative workspace, offering endless work-from-home opportunities. Combining comfort, style, and functionality, this lovely home offers everything a family needs - all in a peaceful setting just moments from the lake. (id:49187)
Property Details
|
MLS® Number
|
X12487149 |
|
Property Type
|
Single Family |
|
Community Name
|
Ferris |
|
Equipment Type
|
Water Heater |
|
Features
|
Sump Pump |
|
Parking Space Total
|
3 |
|
Rental Equipment Type
|
Water Heater |
Building
|
Bathroom Total
|
2 |
|
Bedrooms Above Ground
|
3 |
|
Bedrooms Total
|
3 |
|
Amenities
|
Fireplace(s) |
|
Appliances
|
Dishwasher, Dryer, Stove, Washer, Refrigerator |
|
Basement Type
|
Partial |
|
Construction Style Attachment
|
Detached |
|
Construction Style Split Level
|
Sidesplit |
|
Cooling Type
|
Wall Unit |
|
Exterior Finish
|
Brick, Wood |
|
Fireplace Present
|
Yes |
|
Fireplace Total
|
1 |
|
Foundation Type
|
Block |
|
Half Bath Total
|
1 |
|
Heating Fuel
|
Electric, Natural Gas |
|
Heating Type
|
Baseboard Heaters, Not Known |
|
Size Interior
|
1500 - 2000 Sqft |
|
Type
|
House |
|
Utility Water
|
Municipal Water |
Parking
Land
|
Acreage
|
No |
|
Sewer
|
Sanitary Sewer |
|
Size Irregular
|
55.6 X 90 Acre |
|
Size Total Text
|
55.6 X 90 Acre |
|
Zoning Description
|
R2 |
Rooms
| Level |
Type |
Length |
Width |
Dimensions |
|
Second Level |
Dining Room |
3.98 m |
3.25 m |
3.98 m x 3.25 m |
|
Second Level |
Kitchen |
3.98 m |
3.25 m |
3.98 m x 3.25 m |
|
Third Level |
Primary Bedroom |
4.08 m |
3.68 m |
4.08 m x 3.68 m |
|
Third Level |
Bedroom 2 |
3.68 m |
3.4 m |
3.68 m x 3.4 m |
|
Third Level |
Bedroom 3 |
3.37 m |
3.07 m |
3.37 m x 3.07 m |
|
Third Level |
Bathroom |
|
|
Measurements not available |
|
Basement |
Laundry Room |
1.93 m |
3.4 m |
1.93 m x 3.4 m |
|
Basement |
Recreational, Games Room |
3.02 m |
3.32 m |
3.02 m x 3.32 m |
|
Main Level |
Living Room |
6.75 m |
3.96 m |
6.75 m x 3.96 m |
|
Main Level |
Family Room |
3.98 m |
3.5 m |
3.98 m x 3.5 m |
|
Main Level |
Bathroom |
|
|
Measurements not available |
https://www.realtor.ca/real-estate/29043002/23-lovell-avenue-north-bay-ferris-ferris

