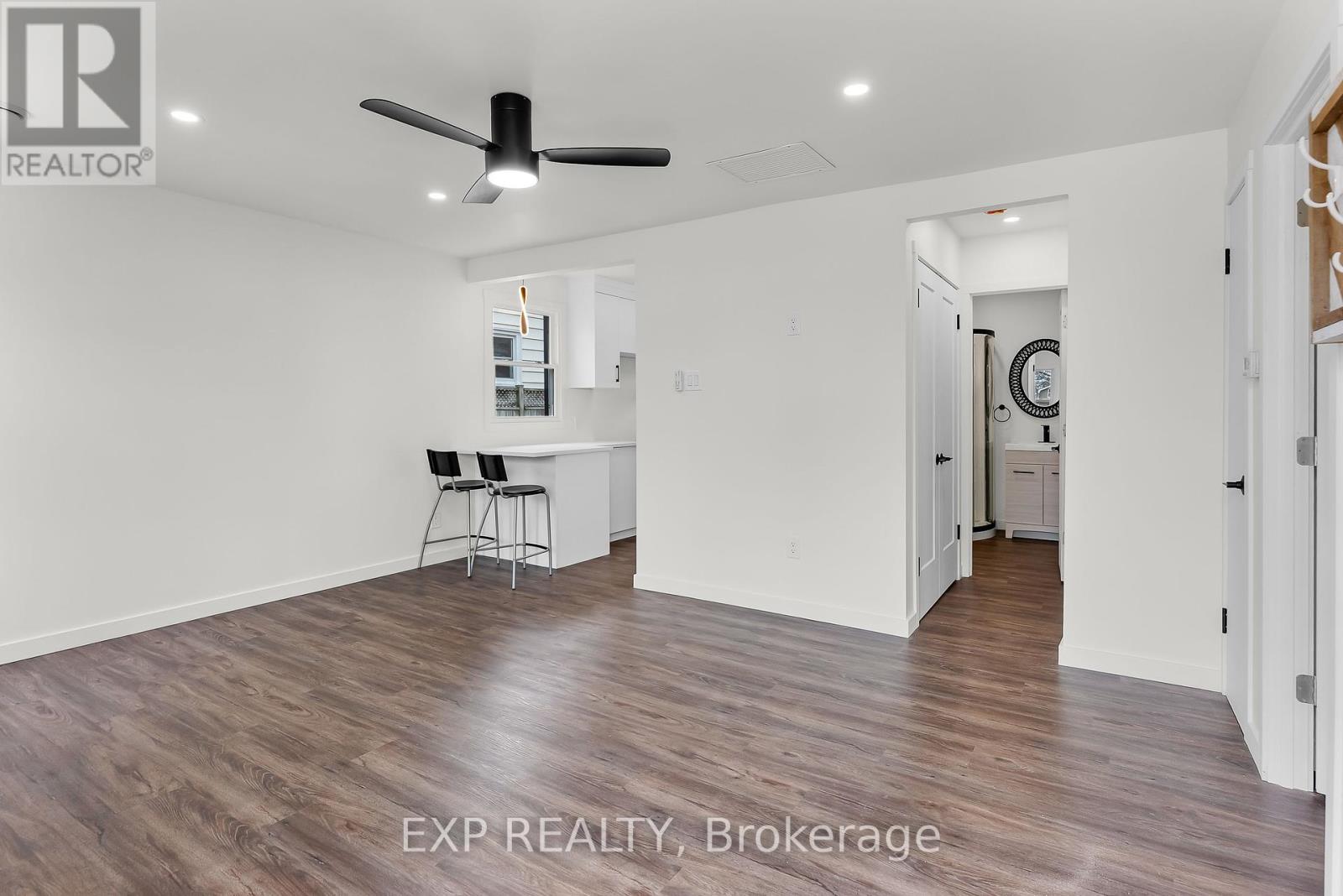2 Bedroom
1 Bathroom
Bungalow
Fireplace
Central Air Conditioning
Forced Air
$2,300 Monthly
Welcome to 23 Sandown Street - a beautifully renovated, detached bungalow offering modern comfort and convenience in the heart of St. Catharines. This 2-bedroom, 1-bathroom home has been meticulously updated from top to bottom, featuring: Completely renovated interior with new flooring, trim, and insulation, updated electrical, plumbing, and HVAC systems for peace of mind, brand new siding, windows, and doors enhancing curb appeal and energy efficiency. Modern kitchen equipped with new appliances: fridge, stove, washer, and dryer (to be provided by landlord) Private driveway accommodating 2 vehicles, fully fenced yard offering privacy and outdoor enjoyment, new deck and landscaping, perfect for relaxation or entertaining, on-site laundry for added convenience, additional storage with a new shed to be installed. Located within walking distance to Fairview Mall, schools, and public transit, this home combines suburban tranquility with urban accessibility. Please note: No pets allowed. (id:49187)
Property Details
|
MLS® Number
|
X12116373 |
|
Property Type
|
Single Family |
|
Community Name
|
446 - Fairview |
|
Amenities Near By
|
Place Of Worship, Public Transit, Park, Schools |
|
Features
|
Wooded Area, Carpet Free |
|
Parking Space Total
|
2 |
|
Structure
|
Deck, Shed |
Building
|
Bathroom Total
|
1 |
|
Bedrooms Above Ground
|
2 |
|
Bedrooms Total
|
2 |
|
Appliances
|
Water Heater, Dryer, Stove, Washer, Refrigerator |
|
Architectural Style
|
Bungalow |
|
Construction Style Attachment
|
Detached |
|
Cooling Type
|
Central Air Conditioning |
|
Exterior Finish
|
Vinyl Siding |
|
Fireplace Present
|
Yes |
|
Foundation Type
|
Block |
|
Heating Fuel
|
Natural Gas |
|
Heating Type
|
Forced Air |
|
Stories Total
|
1 |
|
Type
|
House |
|
Utility Water
|
Municipal Water |
Parking
Land
|
Acreage
|
No |
|
Fence Type
|
Fenced Yard |
|
Land Amenities
|
Place Of Worship, Public Transit, Park, Schools |
|
Sewer
|
Sanitary Sewer |
|
Size Depth
|
100 Ft |
|
Size Frontage
|
40 Ft |
|
Size Irregular
|
40 X 100 Ft |
|
Size Total Text
|
40 X 100 Ft |
Rooms
| Level |
Type |
Length |
Width |
Dimensions |
|
Main Level |
Bedroom |
3.04 m |
3.04 m |
3.04 m x 3.04 m |
|
Main Level |
Bedroom |
3.04 m |
3.04 m |
3.04 m x 3.04 m |
|
Main Level |
Living Room |
4.7 m |
3.56 m |
4.7 m x 3.56 m |
|
Main Level |
Kitchen |
3.17 m |
2.13 m |
3.17 m x 2.13 m |
https://www.realtor.ca/real-estate/28242653/23-sandown-street-st-catharines-fairview-446-fairview
















