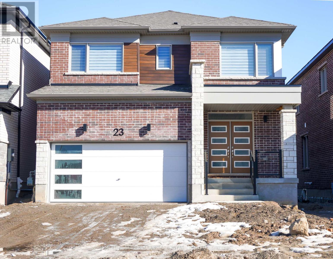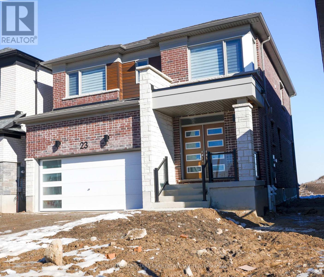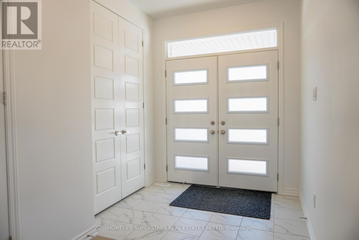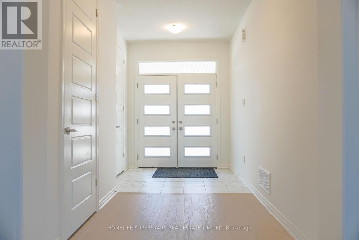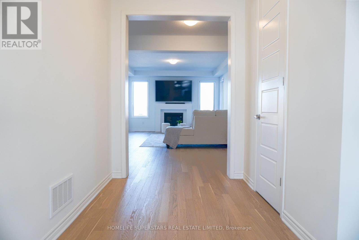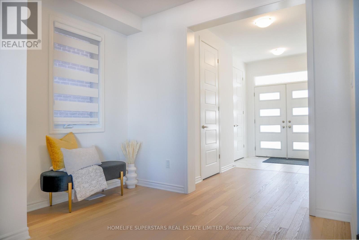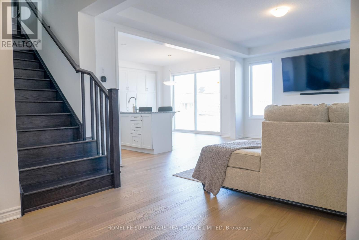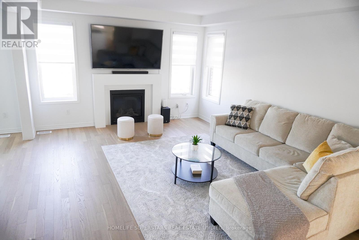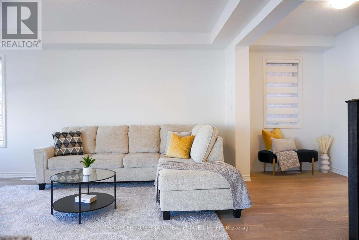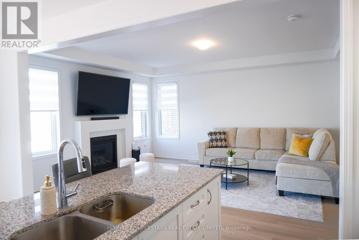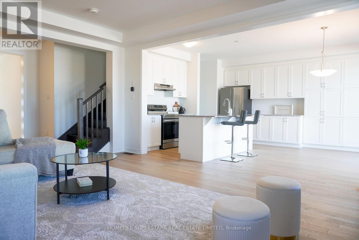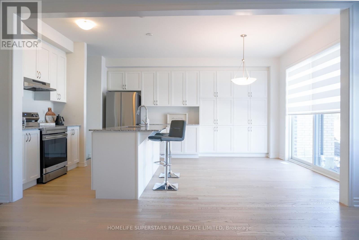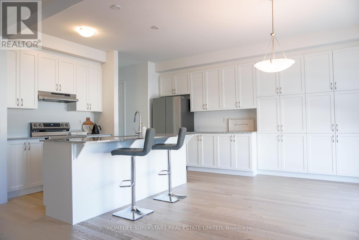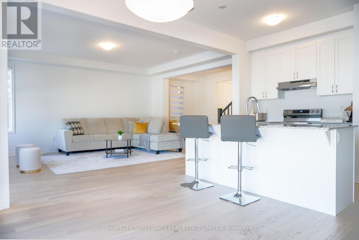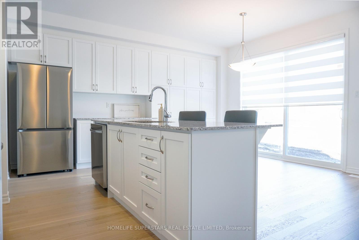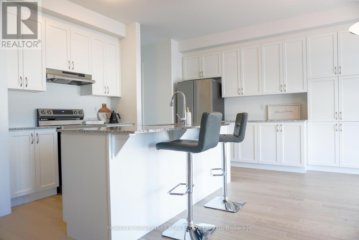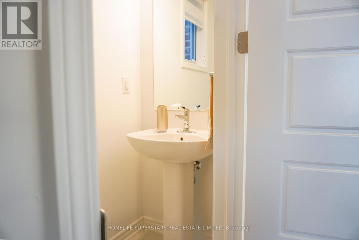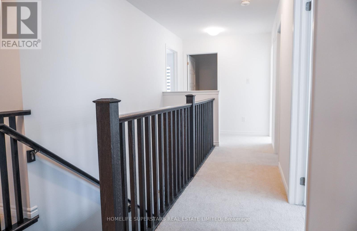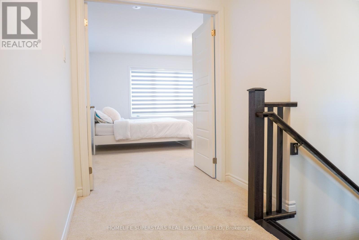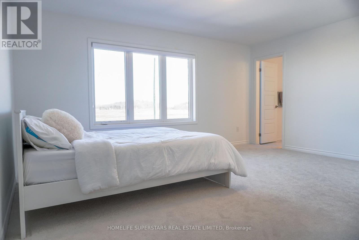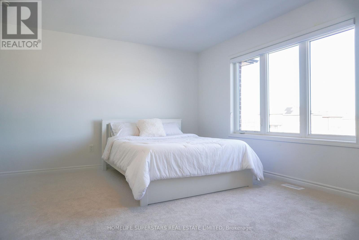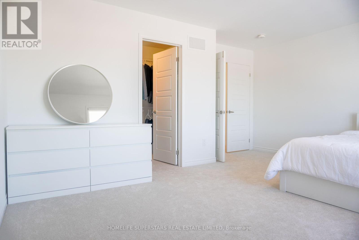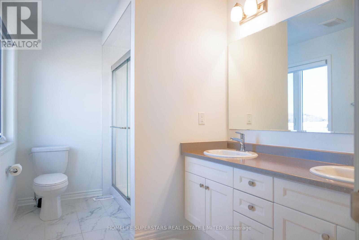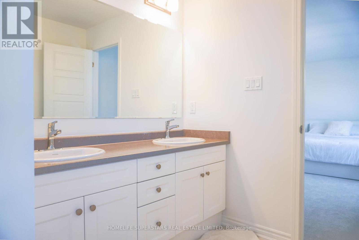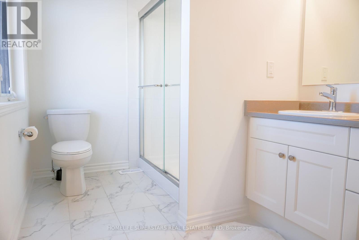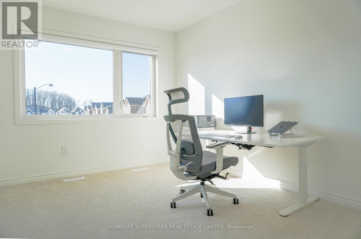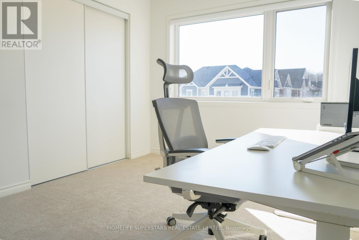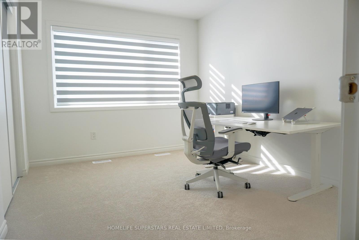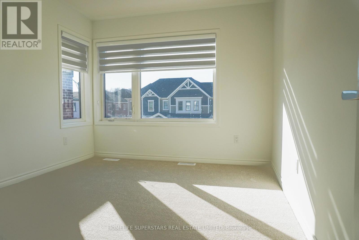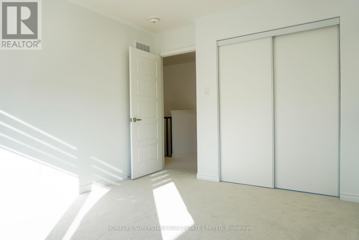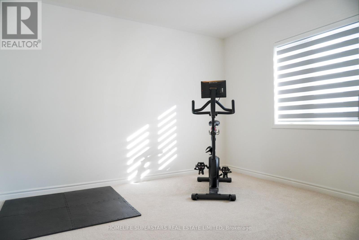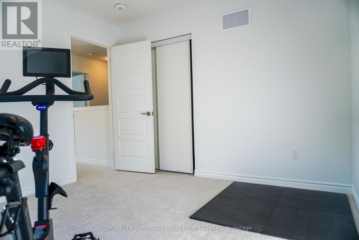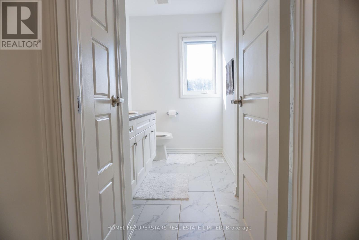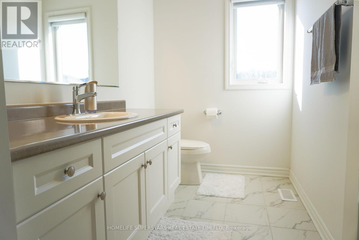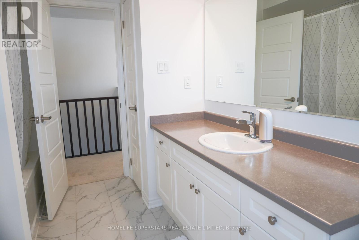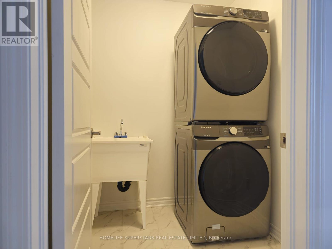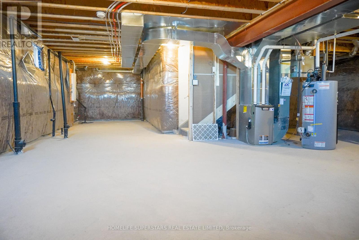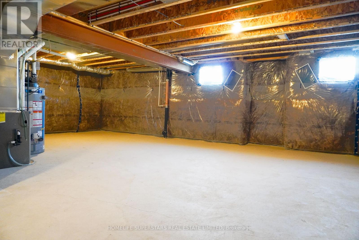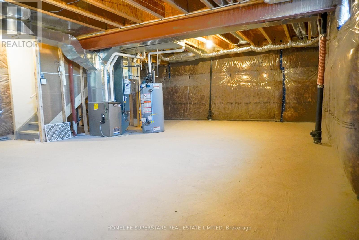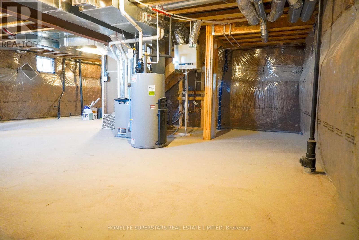23 Sitler St Kitchener, Ontario N2R 0T2
$999,999
Welcome to your spacious brand new home in Kitchener! This 4-bed, 3-bath gem on a desirable 36-foot lot greets you with open arms. Main floor includes an open concept design with 9 foot ceilings, hardwood floors, oak stairs, a gas fireplace, and an abundance of natural light from the direction of the home creating a cozy and inviting atmosphere. The kitchen boasts granite countertops, stainless-steel appliances, centre island, extended pantry, and a rough-in for island lighting! Entrance to Mud room from two car garage. Upstairs, find spacious bedrooms, bathrooms, and convenient second-floor laundry. Master bedroom includes walk in closet with dual sink 5 pc ensuite bathroom. Zebra blinds throughout the house. Dimmer lights in key areas. Plan for the future with a 3-piece rough-in in the basement and a 200 AMP service panel. A Heat Recovery Ventilator and Ecobee Wifi thermostat enhance comfort. Don't miss this chance to own a modern and spacious home in a newly developed area! (id:49187)
Open House
This property has open houses!
1:00 pm
Ends at:3:00 pm
1:00 pm
Ends at:3:00 pm
Property Details
| MLS® Number | X8049818 |
| Property Type | Single Family |
| Parking Space Total | 4 |
Building
| Bathroom Total | 3 |
| Bedrooms Above Ground | 4 |
| Bedrooms Total | 4 |
| Basement Development | Unfinished |
| Basement Type | N/a (unfinished) |
| Construction Style Attachment | Detached |
| Exterior Finish | Brick, Stone |
| Fireplace Present | Yes |
| Heating Fuel | Natural Gas |
| Heating Type | Forced Air |
| Stories Total | 2 |
| Type | House |
Parking
| Attached Garage |
Land
| Acreage | No |
| Size Irregular | 36.09 X 98.42 Ft |
| Size Total Text | 36.09 X 98.42 Ft |
Rooms
| Level | Type | Length | Width | Dimensions |
|---|---|---|---|---|
| Second Level | Primary Bedroom | 4.9 m | 3.81 m | 4.9 m x 3.81 m |
| Second Level | Bedroom 2 | 3.45 m | 3.35 m | 3.45 m x 3.35 m |
| Second Level | Bedroom 3 | 3.05 m | 3.51 m | 3.05 m x 3.51 m |
| Second Level | Bedroom 4 | 2.9 m | 3.71 m | 2.9 m x 3.71 m |
| Second Level | Laundry Room | Measurements not available | ||
| Main Level | Great Room | 4.27 m | 5.41 m | 4.27 m x 5.41 m |
| Main Level | Dining Room | 4.22 m | 2.9 m | 4.22 m x 2.9 m |
| Main Level | Kitchen | 4.22 m | 2.64 m | 4.22 m x 2.64 m |
https://www.realtor.ca/real-estate/26488181/23-sitler-st-kitchener

