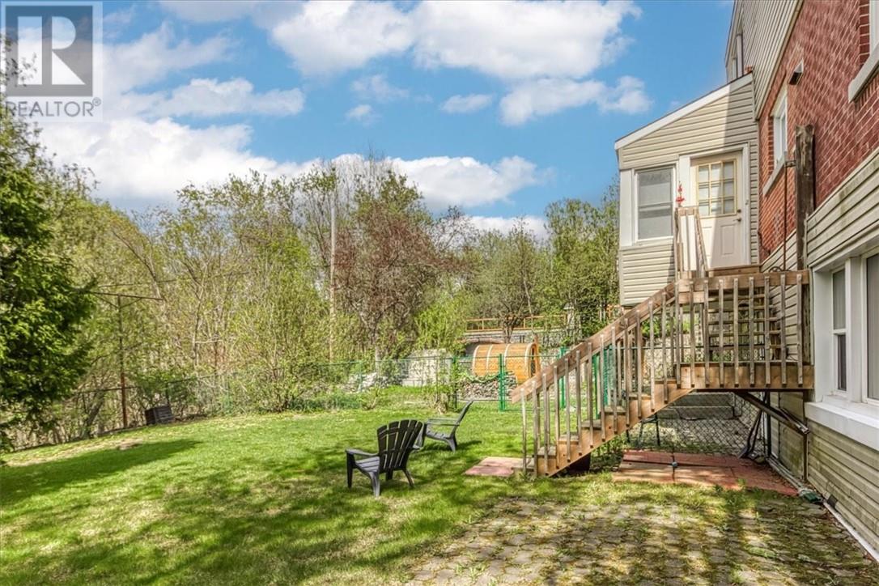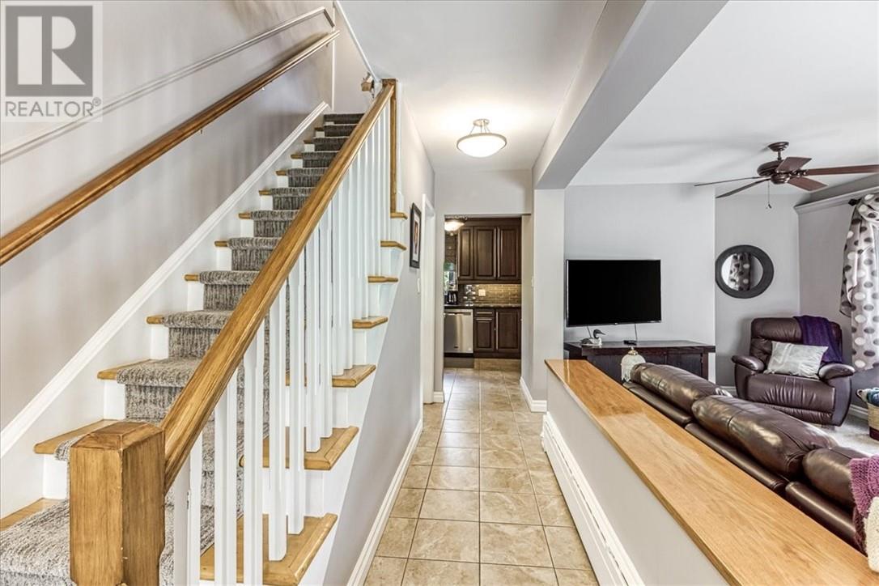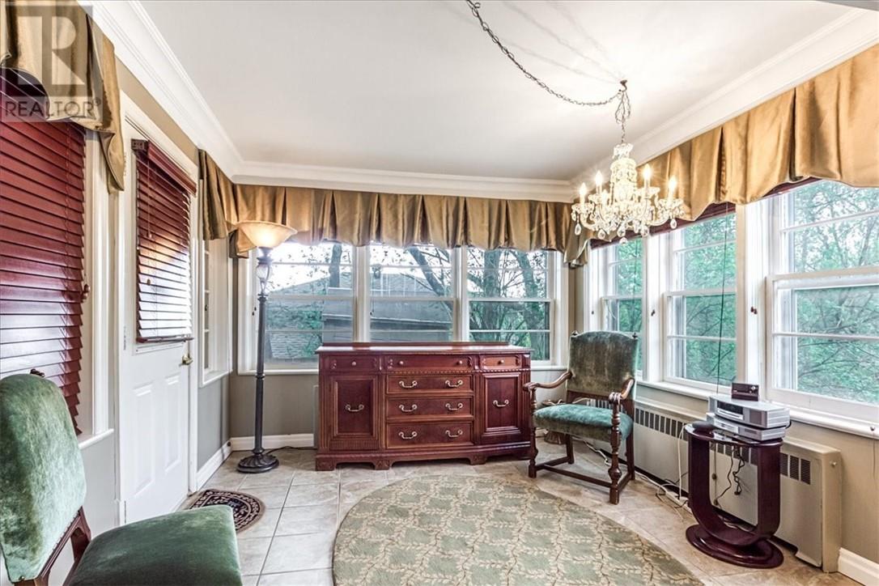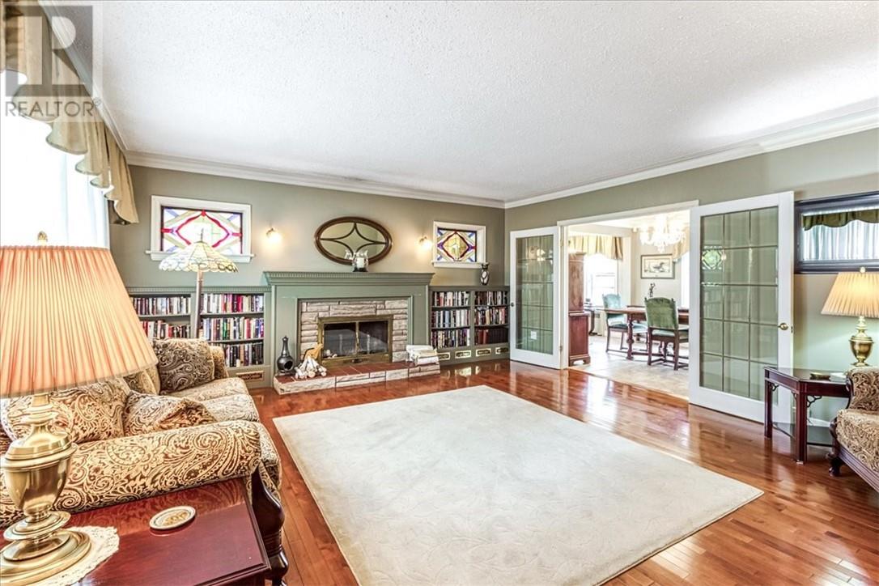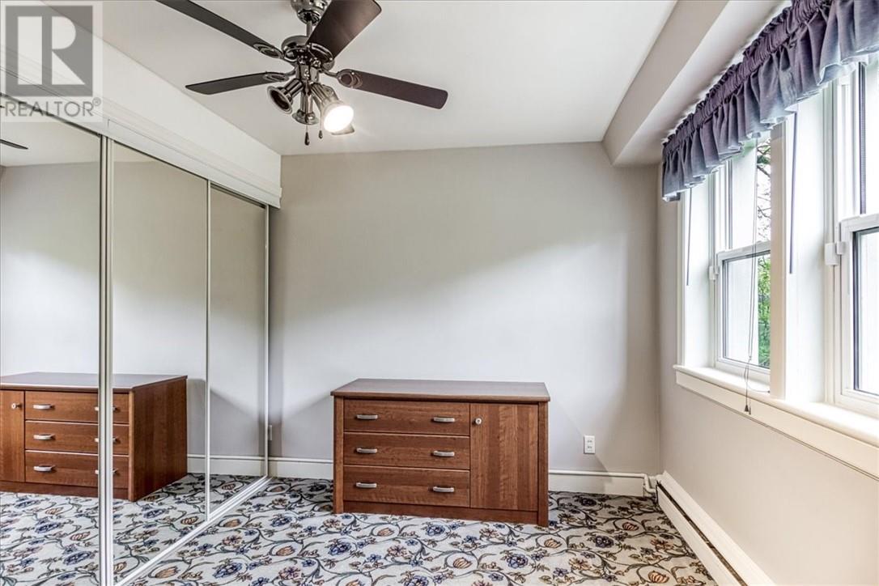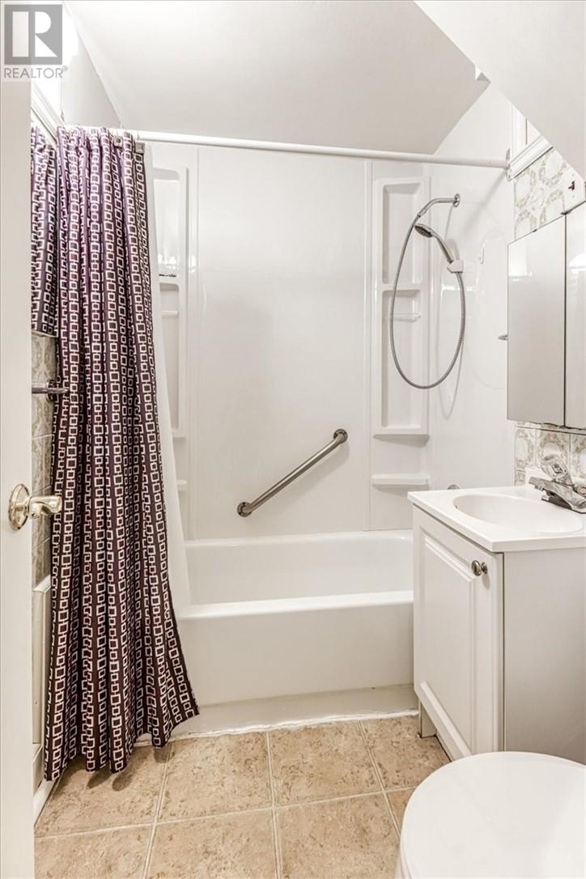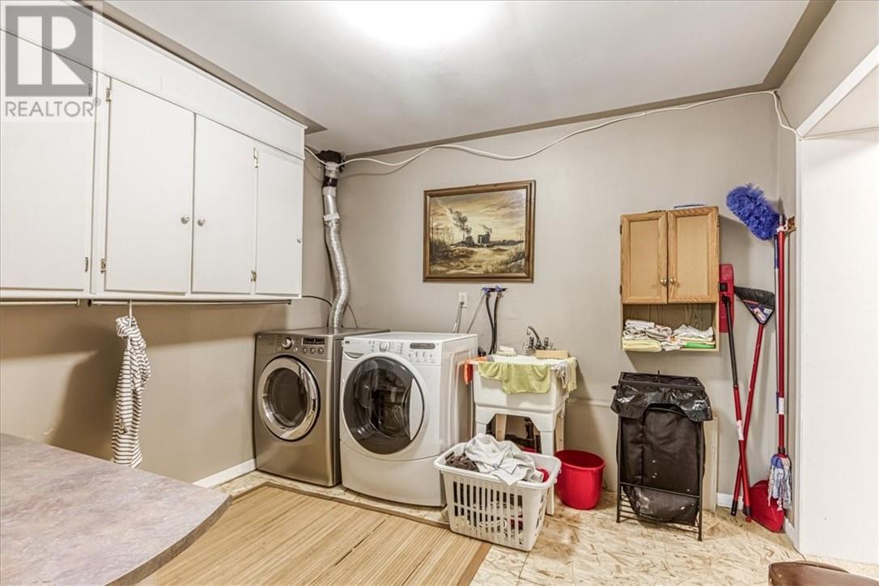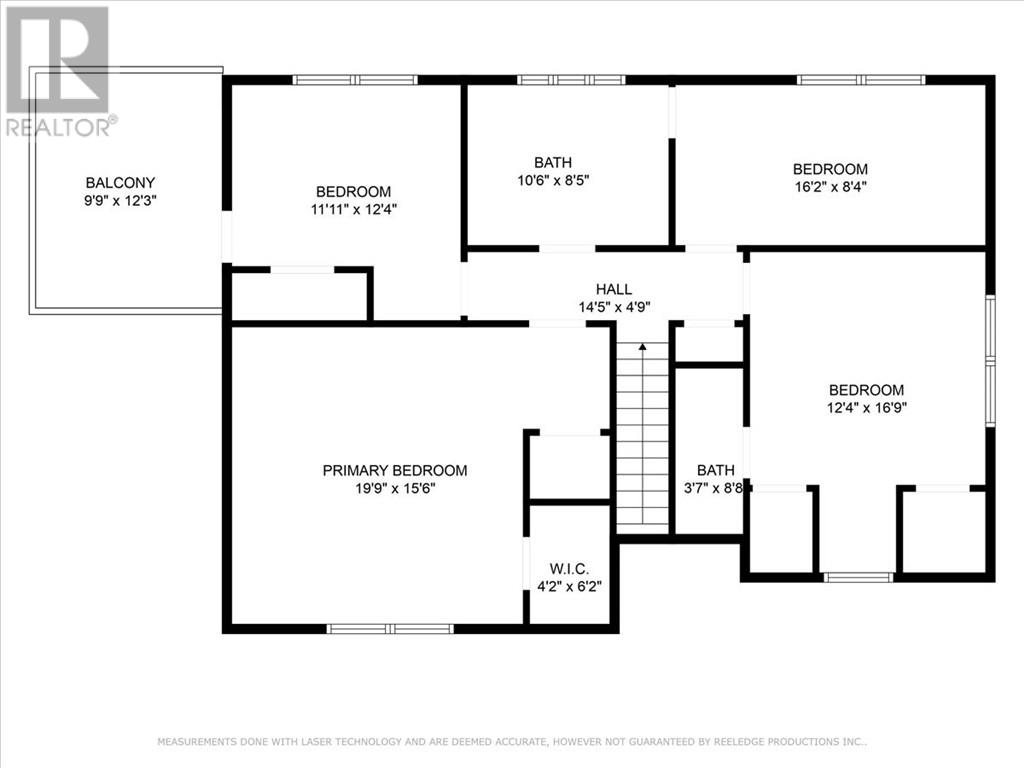5 Bedroom
4 Bathroom
2 Level
Fireplace
Boiler
$749,900
Welcome to 230 Kingsmount, an iconic Hospital area home. Blending timeless character with modern flair. A hard to find true 4 bedroom home; with an outstanding main level living area. All this on a fabulous double lot with a park like flat backyard. Surrounded by mature trees backing onto greenspace. Upon entering, find a cozy functional family room; adjacent is the bright, inviting classic time honored living room with the perfectly located fire place. The seamless flow leads you to a stunning modern, fully renovated kitchen. An expansive dining area with space that can flex into a sitting lounge plus a walkout to a covered porch. Upstairs offers 4 bedrooms - an oversized primary; a second with a walkout to a balcony, a third with its own 3 pcs washroom. Bonus! Bonus! The lower level features a bright, spacious in-law suite - independently functional. There are two separate lower level entry points on grade. The double wide driveway with access to the backyard is an outstanding premium, rarely available. Make this grand lady yours; a truly functional quintessential family home with a multitude of perks. (id:49187)
Property Details
|
MLS® Number
|
2122334 |
|
Property Type
|
Single Family |
|
Neigbourhood
|
Sudbury |
|
Amenities Near By
|
Hospital, Playground, Schools, Shopping |
|
Equipment Type
|
None |
|
Rental Equipment Type
|
None |
Building
|
Bathroom Total
|
4 |
|
Bedrooms Total
|
5 |
|
Appliances
|
Sauna |
|
Architectural Style
|
2 Level |
|
Basement Type
|
Full |
|
Fireplace Fuel
|
Gas,wood |
|
Fireplace Present
|
Yes |
|
Fireplace Total
|
2 |
|
Fireplace Type
|
Insert,insert |
|
Flooring Type
|
Hardwood, Tile, Carpeted |
|
Foundation Type
|
Concrete Perimeter |
|
Half Bath Total
|
1 |
|
Heating Type
|
Boiler |
|
Roof Material
|
Asphalt Shingle |
|
Roof Style
|
Unknown |
|
Stories Total
|
2 |
|
Type
|
House |
|
Utility Water
|
Municipal Water |
Land
|
Acreage
|
No |
|
Land Amenities
|
Hospital, Playground, Schools, Shopping |
|
Sewer
|
Municipal Sewage System |
|
Size Total Text
|
Under 1/2 Acre |
|
Zoning Description
|
R2-2 |
Rooms
| Level |
Type |
Length |
Width |
Dimensions |
|
Second Level |
Bedroom |
|
|
16'2 x 8'4 |
|
Second Level |
Bedroom |
|
|
11'2 x 12'4 |
|
Second Level |
Bedroom |
|
|
11'2 x 12'4 |
|
Second Level |
Primary Bedroom |
|
|
15'6 x 19' |
|
Lower Level |
Games Room |
|
|
17'8 x 11'1 |
|
Lower Level |
Bedroom |
|
|
9'2 x 9'2 |
|
Lower Level |
Kitchen |
|
|
18'2 x 8'11 |
|
Lower Level |
Living Room |
|
|
10'4 x 18'2 |
|
Main Level |
Living Room |
|
|
19'9 x 16'8 |
|
Main Level |
Dining Room |
|
|
22'6 x 11'2 |
|
Main Level |
Kitchen |
|
|
20'7 x 11'2 |
https://www.realtor.ca/real-estate/28341511/230-kingsmount-boulevard-sudbury





