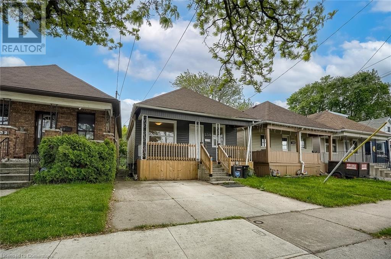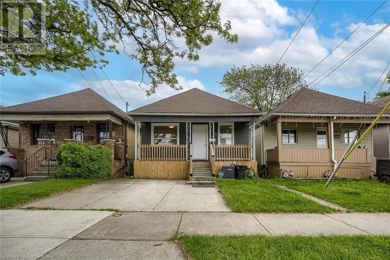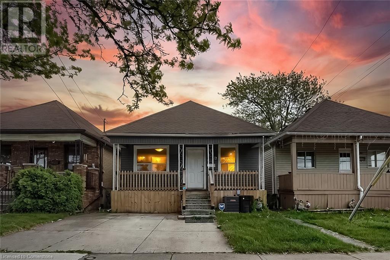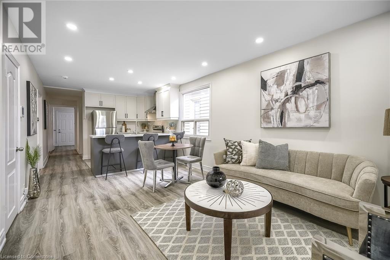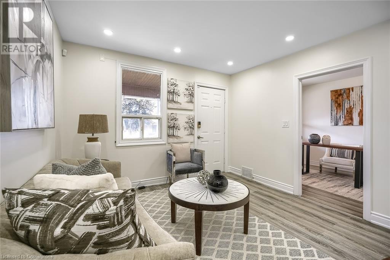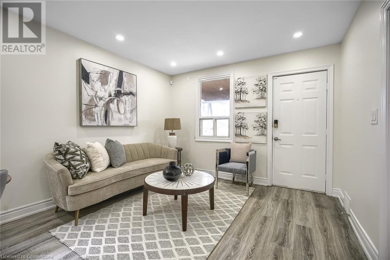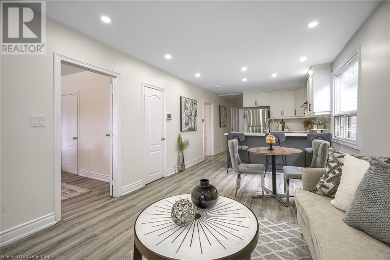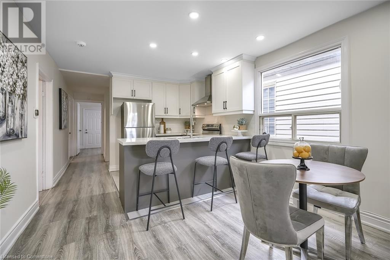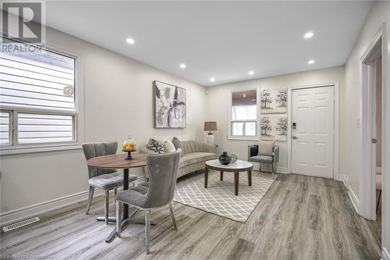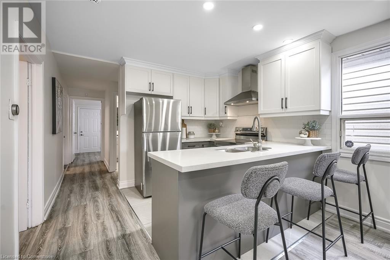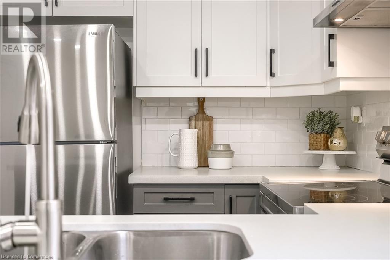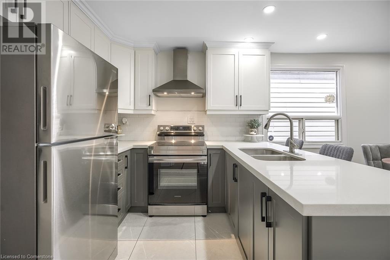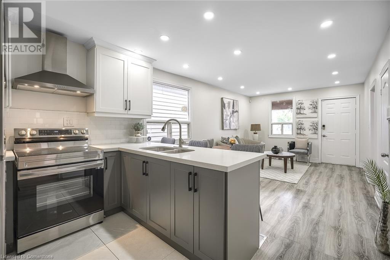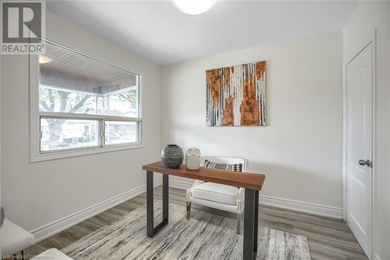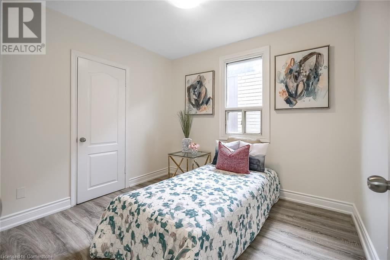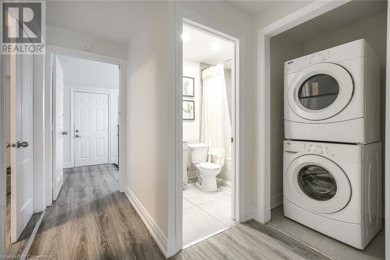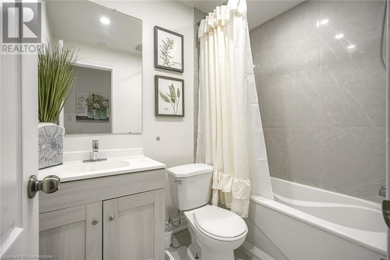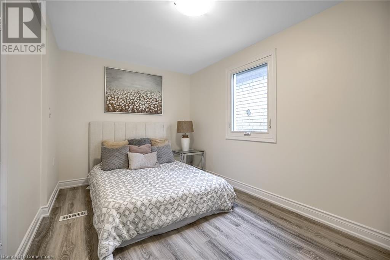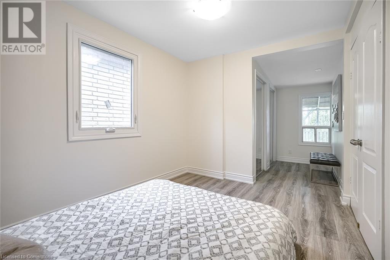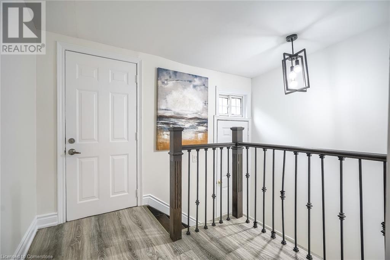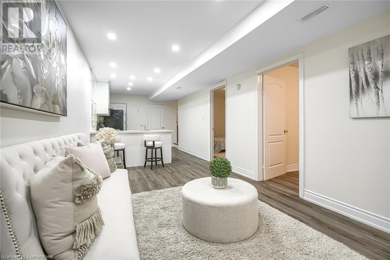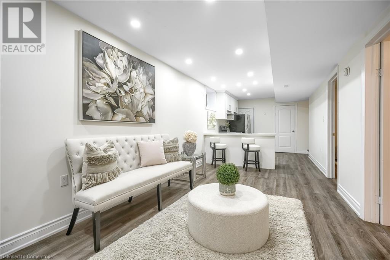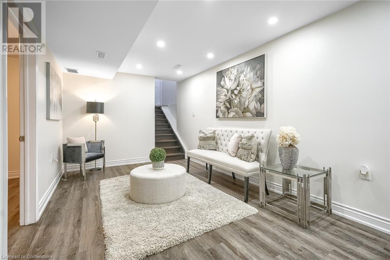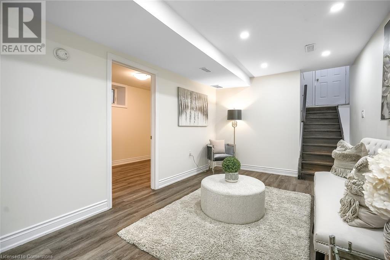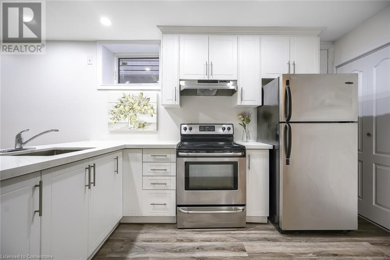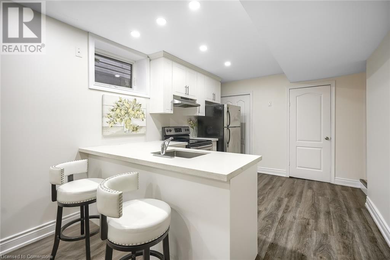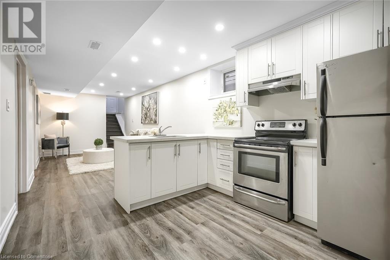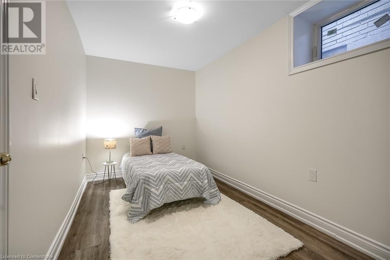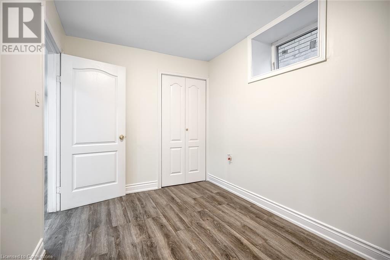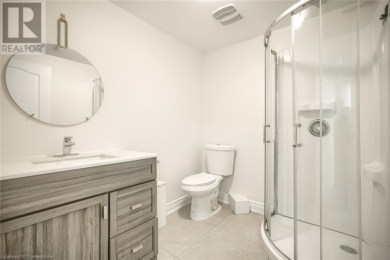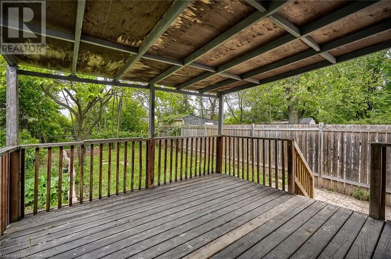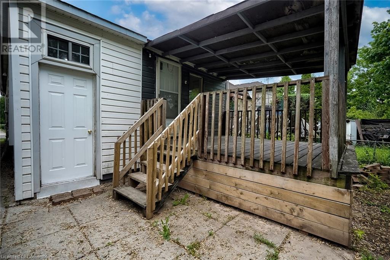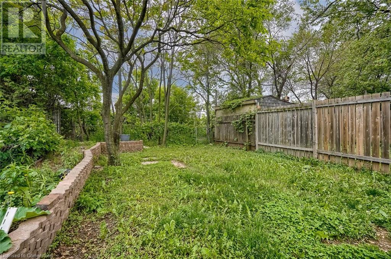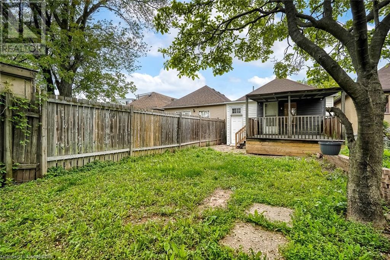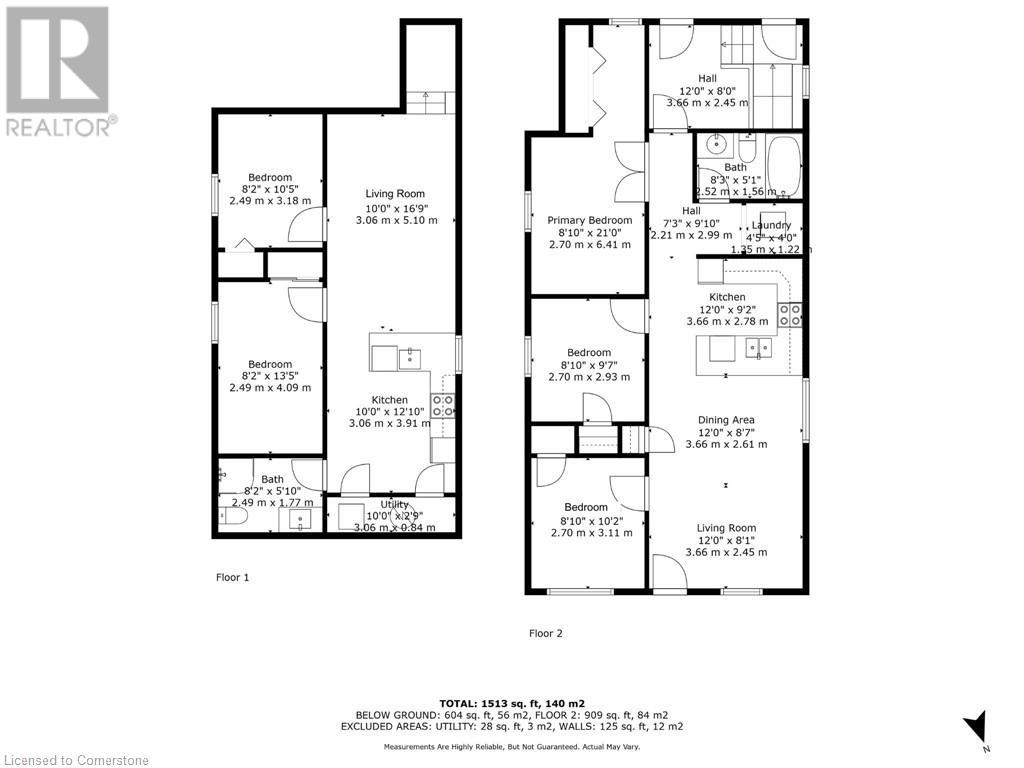5 Bedroom
2 Bathroom
1513 sqft
Bungalow
Central Air Conditioning
Forced Air
$629,000
Fully renovated from top to bottom in 2023, featuring impressive rental income potential with 3 bedrooms on the main floor, an open concept living space, a new bathroom, new kitchen, main floor laundry, and an additional 2 bedrooms in the basement with a separate entrance, another full bathroom, kitchen, and spacious living area. Previously rented for $2,300 on the main floor and $1,650 basement ($3,950 total monthly rental income!). Turnkey and freshly painted throughout. New sump pump in 2023, new AC in 2023, top of the line home monitoring security system installed in 2024 including HD camera, motion sensors, and automated detecting features. Conveniently located within walking distance from the Centre on Barton, shops, restaurants, groceries, with quick accessibility to public transit, local parks, nature trails, greenspace, and highways for easy commuting, 230 McAnulty Blvd is a showstopper! (id:49187)
Property Details
|
MLS® Number
|
40736148 |
|
Property Type
|
Single Family |
|
Neigbourhood
|
Industrial Sector E |
|
Amenities Near By
|
Park, Public Transit, Shopping |
|
Features
|
Sump Pump |
|
Parking Space Total
|
1 |
Building
|
Bathroom Total
|
2 |
|
Bedrooms Above Ground
|
3 |
|
Bedrooms Below Ground
|
2 |
|
Bedrooms Total
|
5 |
|
Appliances
|
Dryer, Refrigerator, Stove, Washer |
|
Architectural Style
|
Bungalow |
|
Basement Development
|
Finished |
|
Basement Type
|
Full (finished) |
|
Construction Style Attachment
|
Detached |
|
Cooling Type
|
Central Air Conditioning |
|
Exterior Finish
|
Vinyl Siding |
|
Fire Protection
|
Security System |
|
Heating Fuel
|
Natural Gas |
|
Heating Type
|
Forced Air |
|
Stories Total
|
1 |
|
Size Interior
|
1513 Sqft |
|
Type
|
House |
|
Utility Water
|
Municipal Water |
Land
|
Access Type
|
Highway Access, Highway Nearby |
|
Acreage
|
No |
|
Land Amenities
|
Park, Public Transit, Shopping |
|
Sewer
|
Municipal Sewage System |
|
Size Depth
|
100 Ft |
|
Size Frontage
|
25 Ft |
|
Size Total Text
|
Under 1/2 Acre |
|
Zoning Description
|
D |
Rooms
| Level |
Type |
Length |
Width |
Dimensions |
|
Basement |
3pc Bathroom |
|
|
Measurements not available |
|
Basement |
Bedroom |
|
|
8'2'' x 13'5'' |
|
Basement |
Bedroom |
|
|
8'2'' x 10'5'' |
|
Basement |
Kitchen |
|
|
10'0'' x 12'10'' |
|
Basement |
Living Room |
|
|
10'0'' x 16'9'' |
|
Main Level |
Bedroom |
|
|
8'10'' x 10'2'' |
|
Main Level |
Bedroom |
|
|
8'10'' x 9'7'' |
|
Main Level |
Primary Bedroom |
|
|
8'10'' x 21'0'' |
|
Main Level |
4pc Bathroom |
|
|
Measurements not available |
|
Main Level |
Kitchen |
|
|
12'0'' x 9'2'' |
|
Main Level |
Dining Room |
|
|
12'0'' x 8'7'' |
|
Main Level |
Living Room |
|
|
12'0'' x 8'1'' |
https://www.realtor.ca/real-estate/28401182/230-mcanulty-boulevard-hamilton

