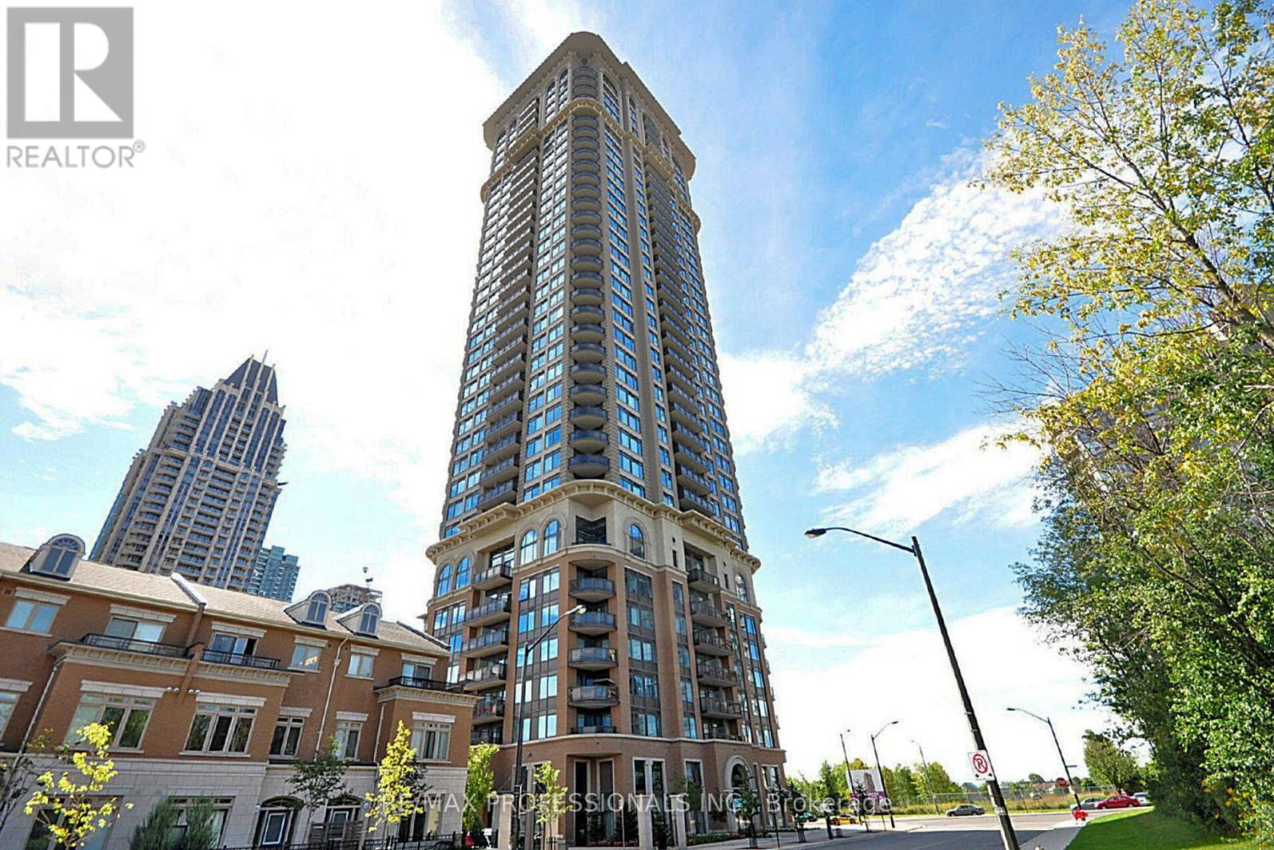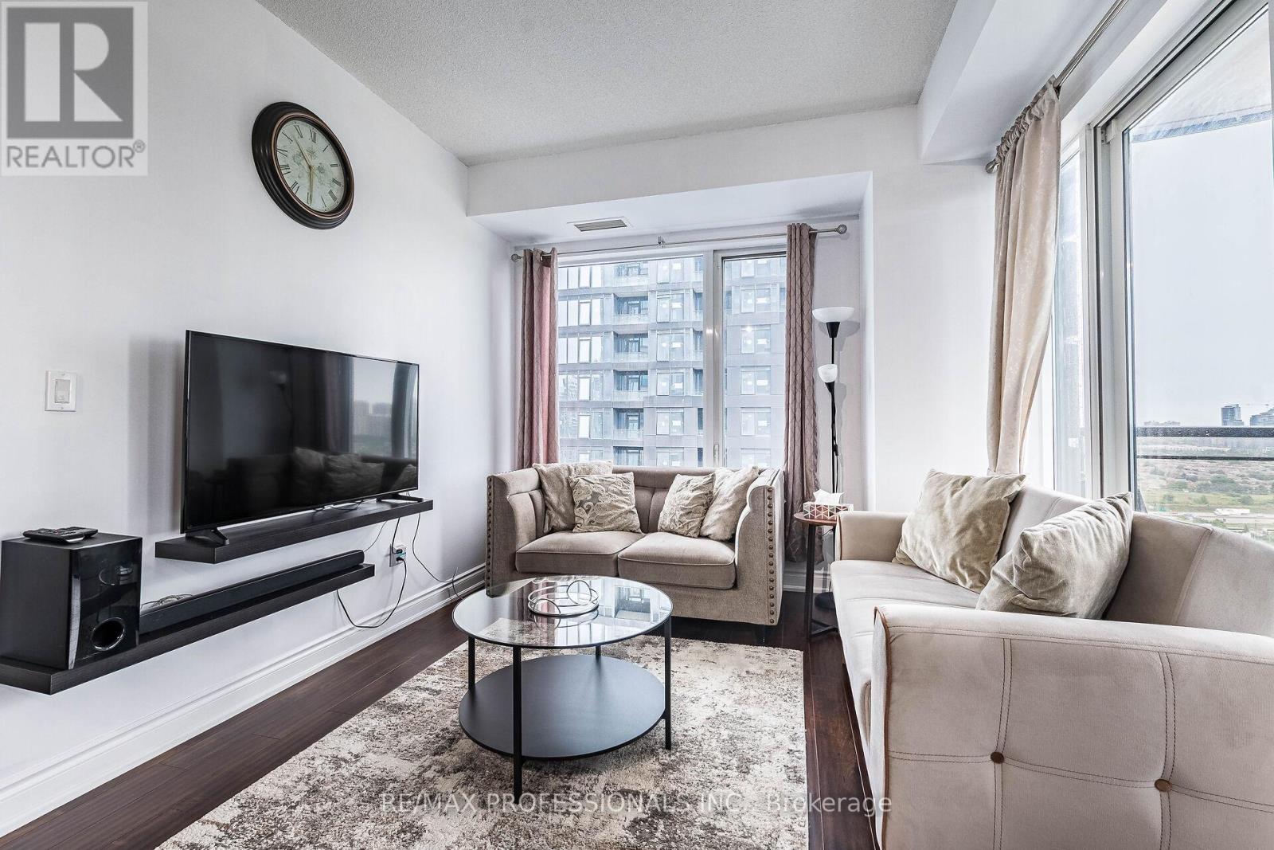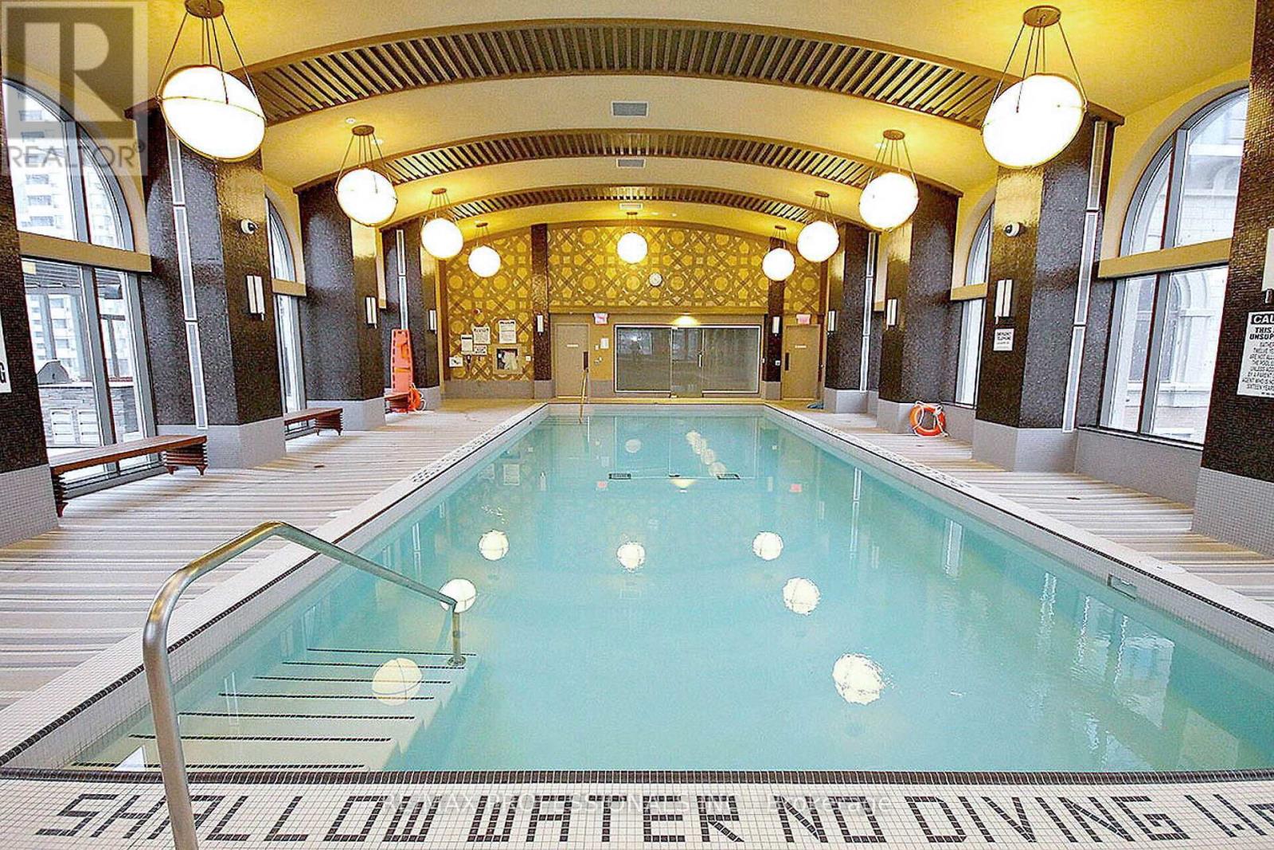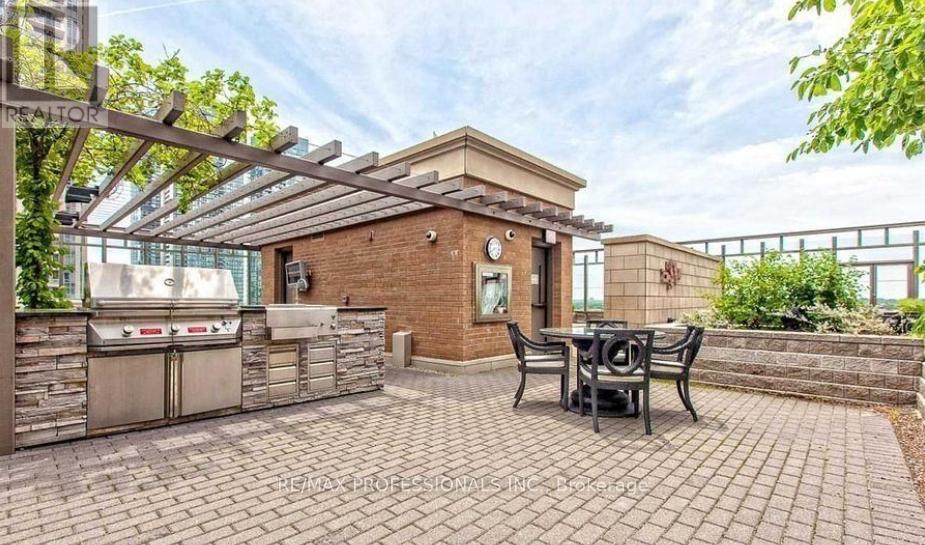2302 - 385 Prince Of Wales Drive Mississauga (City Centre), Ontario L5B 0C6
$599,900Maintenance, Heat, Insurance, Common Area Maintenance, Parking, Water
$651.98 Monthly
Maintenance, Heat, Insurance, Common Area Maintenance, Parking, Water
$651.98 MonthlyExperience elevated urban living in this stunning corner unit located in the vibrant heart of Mississauga. Boasting breathtaking panoramic views of the downtown skyline, this home features expansive wraparound windows that flood the open-concept living space with natural light, creating a warm and welcoming ambiance.Soaring nine-foot ceilings add to the sense of space and tranquility, while the seamless flow between the living and dining areas makes it ideal for entertaining or relaxing at home. Step out onto the oversized corner balcony perfect for enjoying your morning coffee or taking in the city lights at night.The unit offers two generously sized bedrooms, providing comfortable retreats for rest and relaxation. Enjoy the convenience of being just steps from Square One, with premier shopping, dining, highways, and public transit all within easy reach.Building amenities include a 24-hour concierge, indoor pool, sauna, fully equipped gym, BBQ, Game room, guest suite, Incredible Roof Top Deck & Garden and much more, offering a lifestyle of comfort, convenience, and luxury. Includes one parking spot and locker. Don't miss this exceptional opportunity to own a refined home in one of Mississauga's most sought-after locations at an incredible price! (id:49187)
Property Details
| MLS® Number | W12122235 |
| Property Type | Single Family |
| Community Name | City Centre |
| Community Features | Pet Restrictions |
| Features | Balcony, In Suite Laundry |
| Parking Space Total | 1 |
Building
| Bathroom Total | 1 |
| Bedrooms Above Ground | 2 |
| Bedrooms Total | 2 |
| Amenities | Security/concierge, Exercise Centre, Party Room, Visitor Parking, Storage - Locker |
| Appliances | Dishwasher, Dryer, Microwave, Stove, Washer, Window Coverings, Refrigerator |
| Cooling Type | Central Air Conditioning |
| Exterior Finish | Concrete |
| Heating Fuel | Natural Gas |
| Heating Type | Forced Air |
| Size Interior | 800 - 899 Sqft |
| Type | Apartment |
Parking
| Underground | |
| Garage |
Land
| Acreage | No |
Rooms
| Level | Type | Length | Width | Dimensions |
|---|---|---|---|---|
| Flat | Living Room | 4.1 m | 3.07 m | 4.1 m x 3.07 m |
| Flat | Dining Room | 4.1 m | 3.07 m | 4.1 m x 3.07 m |
| Flat | Kitchen | 3.06 m | 2 m | 3.06 m x 2 m |
| Flat | Primary Bedroom | 3.28 m | 2.84 m | 3.28 m x 2.84 m |
| Flat | Bedroom 2 | 3.1 m | 2.75 m | 3.1 m x 2.75 m |
| Flat | Eating Area | 2.14 m | 1.67 m | 2.14 m x 1.67 m |



















































