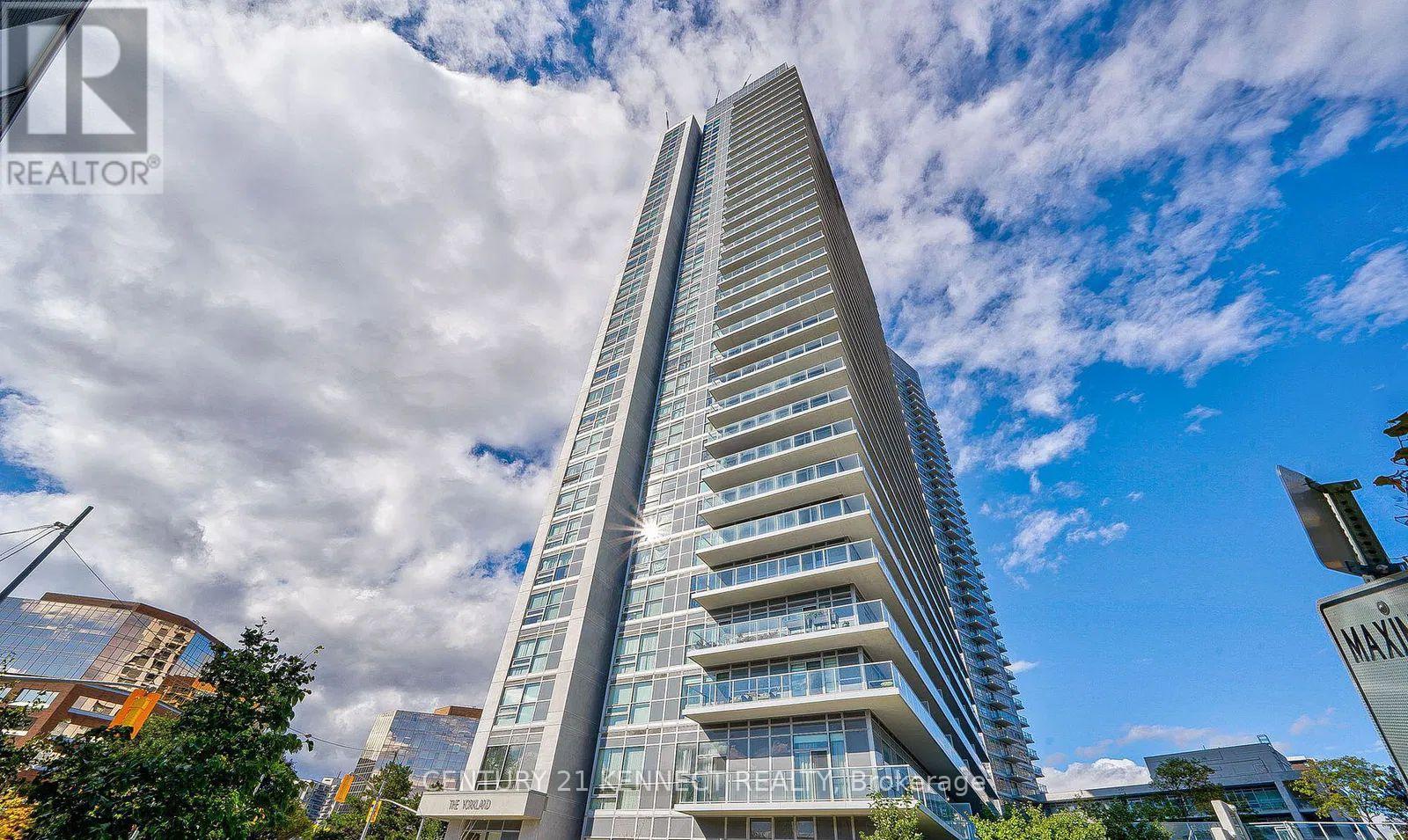1 Bedroom
1 Bathroom
600 - 699 sqft
Indoor Pool
Central Air Conditioning
Forced Air
$2,350 Monthly
Welcome to this bright and spacious open-concept one-bedroom suite, featuring a modern design and a generous double closet in the bedroom. Enjoy a large private balcony with breathtaking, unobstructed east views perfect for morning coffee or evening relaxation. Located just steps from Fairview Mall, top-rated restaurants, and convenient transit including Don Mills Subway Station, with quick access to DVP, 404, and 401. Take advantage of a free shuttle to the subway, making your commute a breeze. Building amenities include an indoor pool. Surrounded by excellent schools, shopping, Silver City Cinema, and a vibrant mix of amenities - this is urban living at its finest! (id:49187)
Property Details
|
MLS® Number
|
C12343957 |
|
Property Type
|
Single Family |
|
Community Name
|
Henry Farm |
|
Amenities Near By
|
Place Of Worship, Public Transit, Schools |
|
Community Features
|
Pet Restrictions |
|
Features
|
Balcony |
|
Parking Space Total
|
1 |
|
Pool Type
|
Indoor Pool |
Building
|
Bathroom Total
|
1 |
|
Bedrooms Above Ground
|
1 |
|
Bedrooms Total
|
1 |
|
Amenities
|
Security/concierge, Exercise Centre, Storage - Locker |
|
Appliances
|
Dishwasher, Dryer, Microwave, Stove, Washer, Refrigerator |
|
Cooling Type
|
Central Air Conditioning |
|
Exterior Finish
|
Concrete |
|
Flooring Type
|
Laminate |
|
Heating Fuel
|
Natural Gas |
|
Heating Type
|
Forced Air |
|
Size Interior
|
600 - 699 Sqft |
|
Type
|
Apartment |
Parking
Land
|
Acreage
|
No |
|
Land Amenities
|
Place Of Worship, Public Transit, Schools |
Rooms
| Level |
Type |
Length |
Width |
Dimensions |
|
Flat |
Living Room |
3.9 m |
3.4 m |
3.9 m x 3.4 m |
|
Flat |
Dining Room |
3.9 m |
2.4 m |
3.9 m x 2.4 m |
|
Flat |
Kitchen |
3.9 m |
2.4 m |
3.9 m x 2.4 m |
|
Flat |
Primary Bedroom |
4.7 m |
3.1 m |
4.7 m x 3.1 m |
https://www.realtor.ca/real-estate/28732153/2306-275-yorkland-road-toronto-henry-farm-henry-farm



