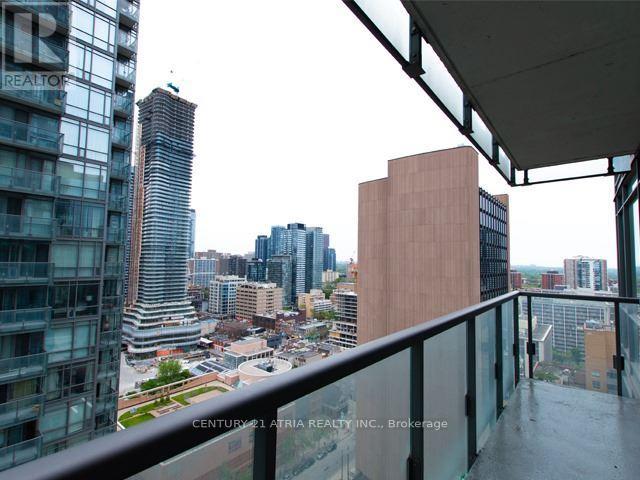2 Bedroom
2 Bathroom
700 - 799 sqft
Central Air Conditioning
Forced Air
$3,200 Monthly
Beautiful Split Bedroom Layout, 2 Bedrooms + Parking + Locker + Balcony, Suite Features Spectacular Northeast View Of The City, Close To U Of T, Hospitals & Eaton Centre (id:49187)
Property Details
|
MLS® Number
|
C12142413 |
|
Property Type
|
Single Family |
|
Community Name
|
Bay Street Corridor |
|
Community Features
|
Pet Restrictions |
|
Features
|
Balcony |
Building
|
Bathroom Total
|
2 |
|
Bedrooms Above Ground
|
2 |
|
Bedrooms Total
|
2 |
|
Amenities
|
Storage - Locker |
|
Cooling Type
|
Central Air Conditioning |
|
Exterior Finish
|
Concrete |
|
Flooring Type
|
Ceramic |
|
Heating Fuel
|
Natural Gas |
|
Heating Type
|
Forced Air |
|
Size Interior
|
700 - 799 Sqft |
|
Type
|
Apartment |
Parking
Land
Rooms
| Level |
Type |
Length |
Width |
Dimensions |
|
Flat |
Living Room |
5.6 m |
3.1 m |
5.6 m x 3.1 m |
|
Flat |
Dining Room |
5.6 m |
3.1 m |
5.6 m x 3.1 m |
|
Flat |
Kitchen |
2.4 m |
2.35 m |
2.4 m x 2.35 m |
|
Flat |
Primary Bedroom |
4.1 m |
2.75 m |
4.1 m x 2.75 m |
|
Flat |
Bedroom 2 |
3.56 m |
2.73 m |
3.56 m x 2.73 m |
https://www.realtor.ca/real-estate/28299443/2309-38-grenville-street-toronto-bay-street-corridor-bay-street-corridor











