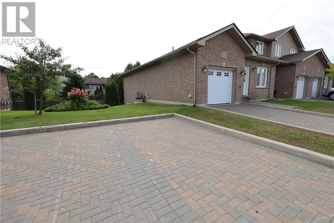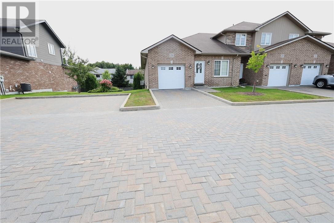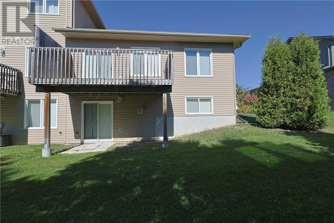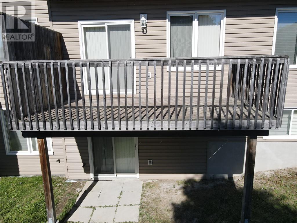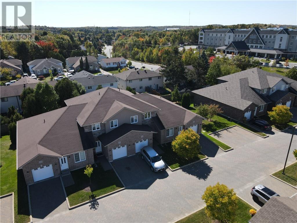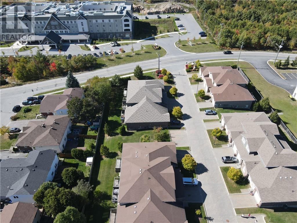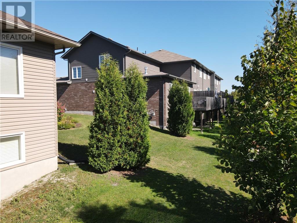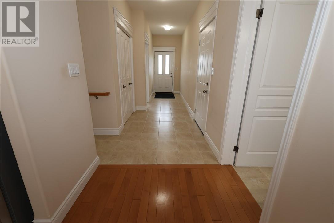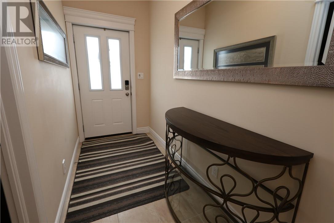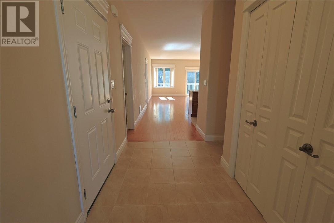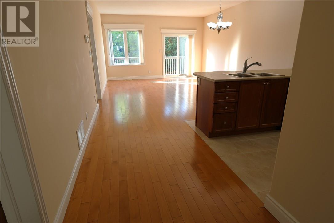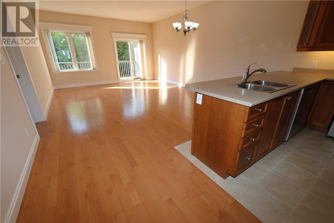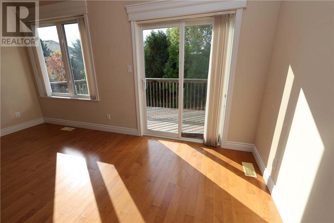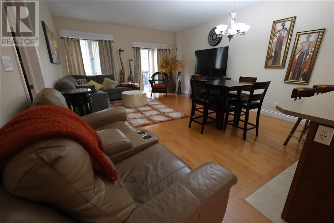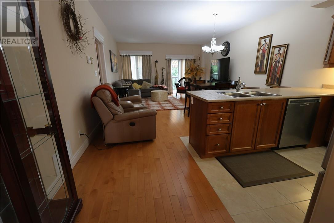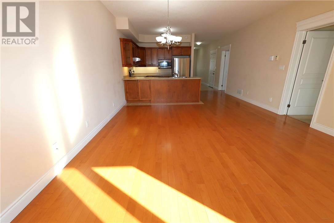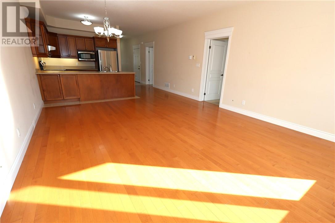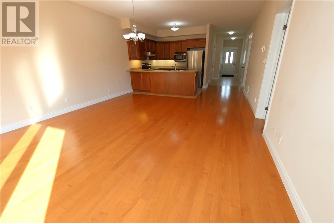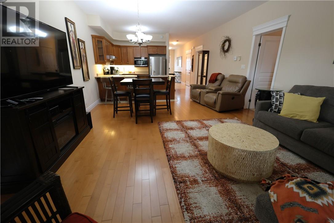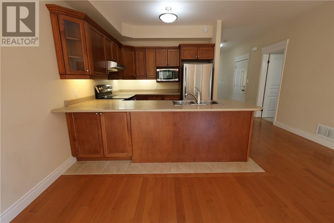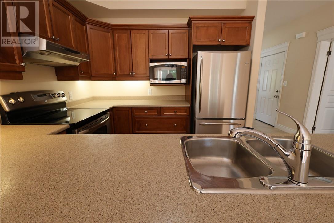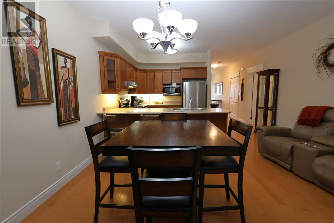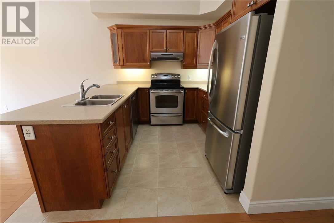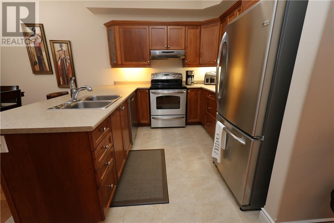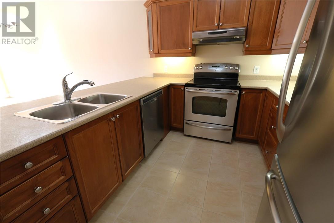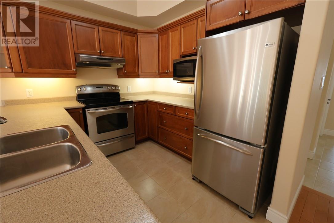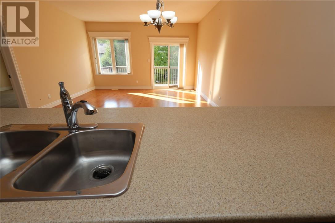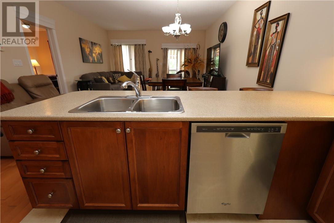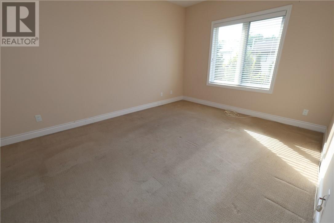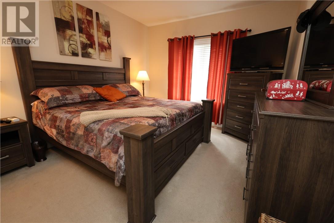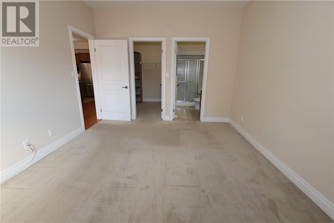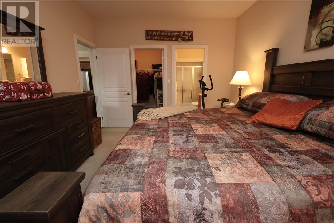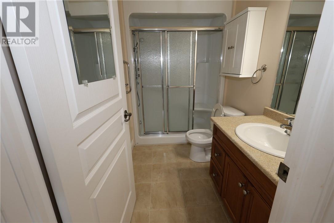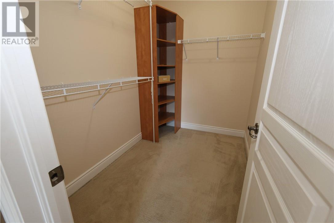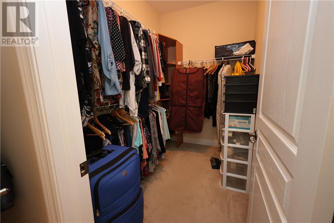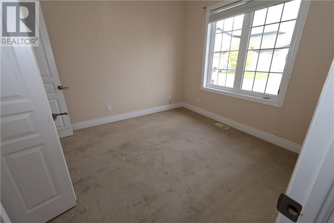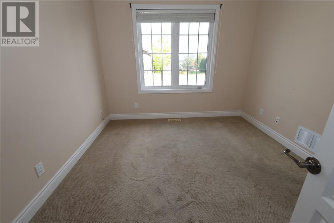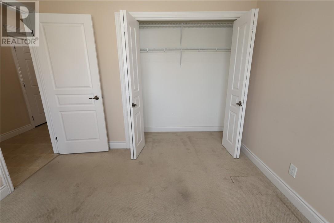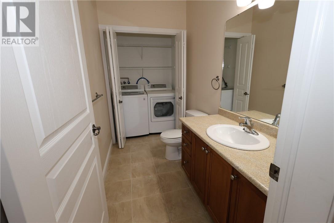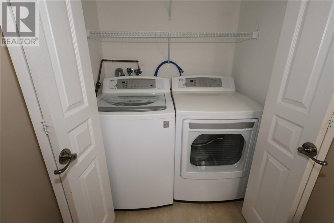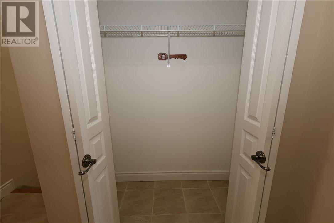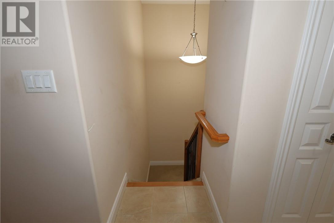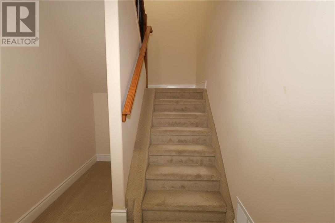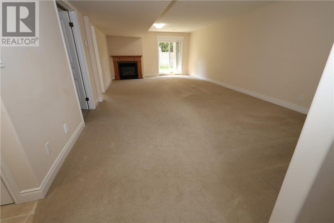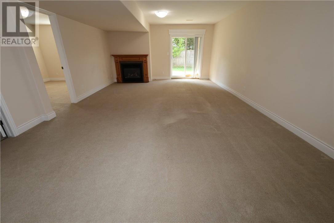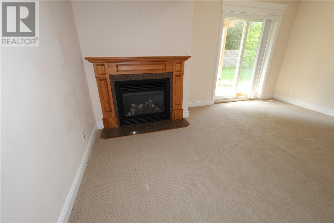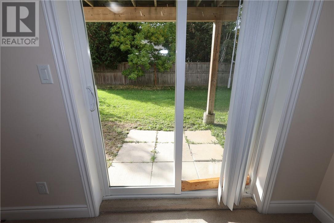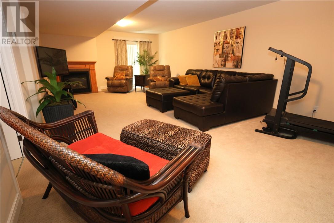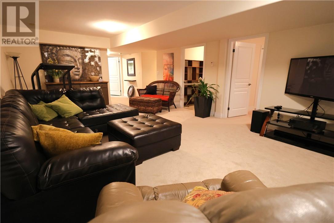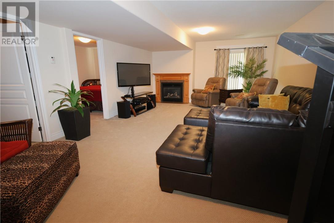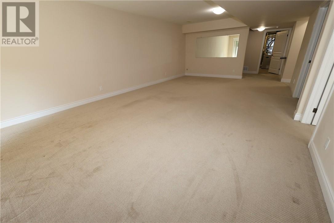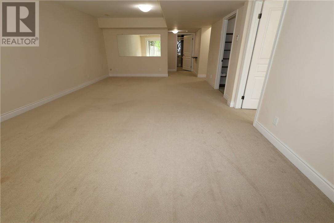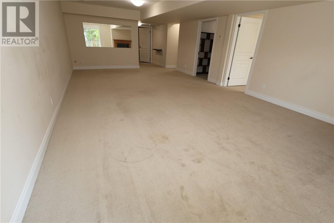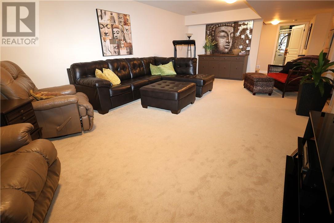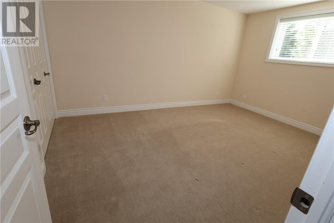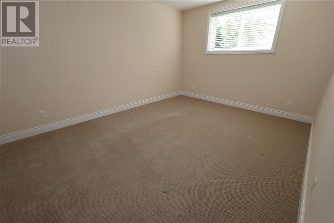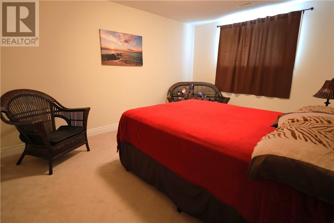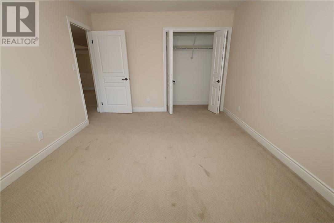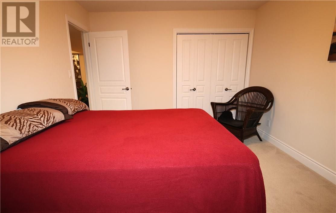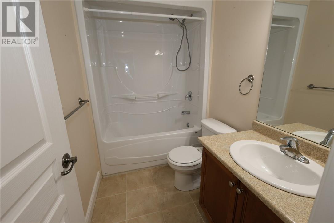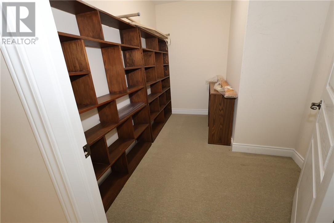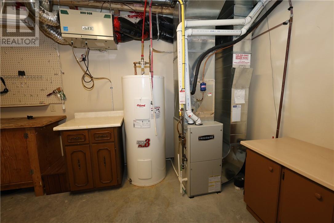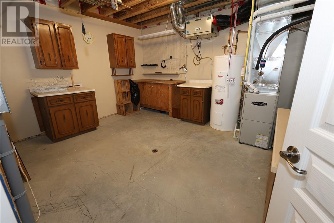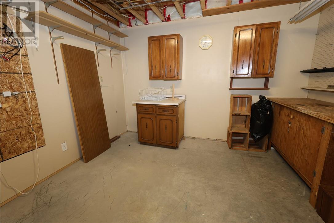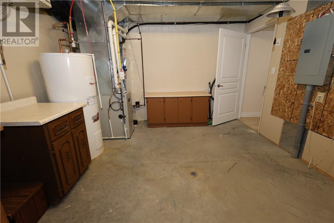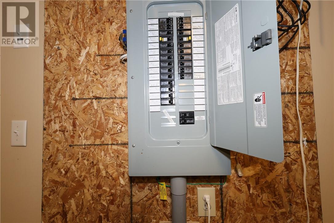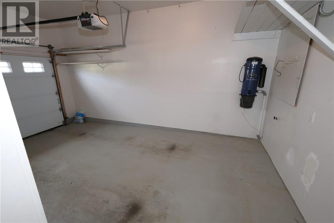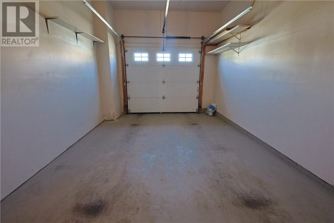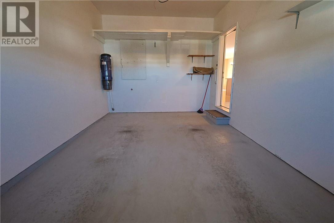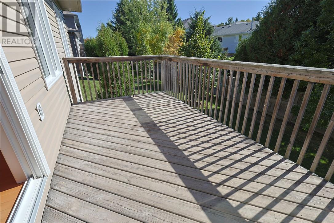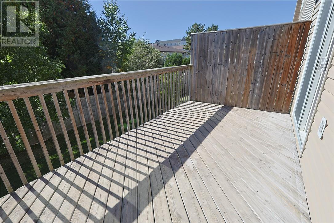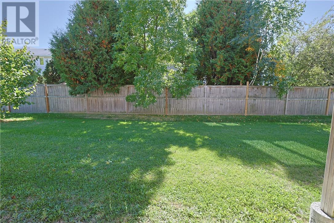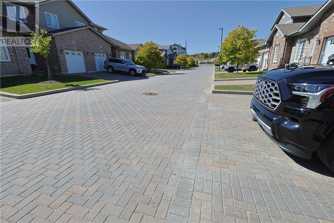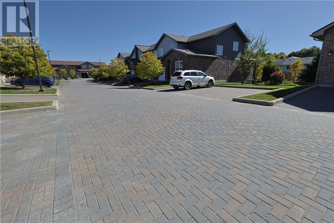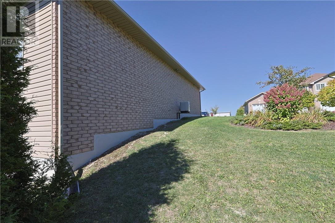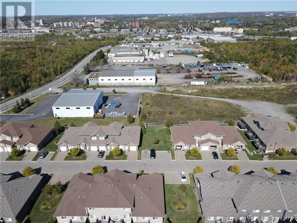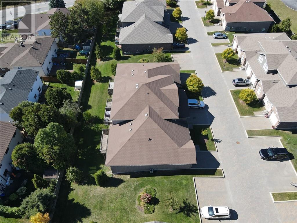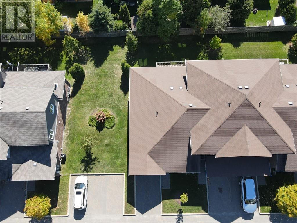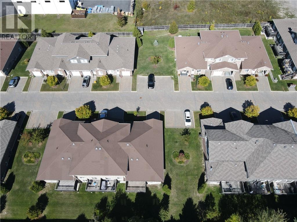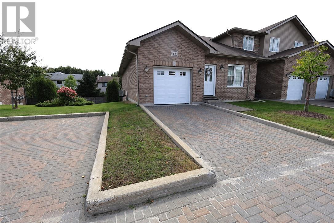2310 Algonquin Road Unit# 28 Sudbury, Ontario P3E 0E6
$575,000Maintenance,
$370 Monthly
Maintenance,
$370 MonthlyPerfect fit for professional couple or even retiring couples that don't want all the stairs, but still need lots of room for their adjustment from a larger home. Worry free living in the sought after South End of Sudbury! Look no further! This ideal bungalow style, condominium home, offers 2000 sq. ft. of living space with attached garage and walk out lower level. This end unit is a smoke free, pet free environment and Energreen home. The property has been meticulously maintained and offers 2 bedrooms on the main, with primary bedroom offering a 3 pc ensuite bathroom and large walk in closet. there is also a 2 pc bathroom on main floor combined laundry facilities. The Open concept kitchen / dining / living room spans a large area for all your furniture, family and entertainment needs. The Large Entrance foyer with double closet for all your necessities walking in comfortable. Convenient inside entry to your finished, attached garage, for those winter days and grocery times. There is also a patio door to your balcony deck overlooking mostly private treed area and privacy partition for evening or morning coffee or wine. The lower level offers a massive size rec room with walk out to back yard under decking, a gas fireplace to warm up to, a third large bedroom, third bathroom, large storage room with shelving and also a good size mechanical / work room. Outside, you will find the ground in tip top shape, with interlocking throughout the whole condominium area, landscaped all around, visitor parking areas and family friendly! The area is close to all south end shopping amenities, Hospital, University, Schools, public transit, restaurants and so much more. Safe to lock your door and go on your vacation, with condo life! Immediate Possession Available! Call your Realtor® today! (id:49187)
Open House
This property has open houses!
2:00 pm
Ends at:4:00 pm
Property Details
| MLS® Number | 2124962 |
| Property Type | Single Family |
| Neigbourhood | Sudbury |
| Amenities Near By | Hospital, Schools, Shopping, University |
| Community Features | Pets Allowed With Restrictions |
| Equipment Type | None |
| Rental Equipment Type | None |
| Road Type | No Thru Road |
Building
| Bathroom Total | 3 |
| Bedrooms Total | 3 |
| Architectural Style | Bungalow |
| Basement Type | Full |
| Cooling Type | Central Air Conditioning |
| Exterior Finish | Brick, Vinyl Siding |
| Fireplace Fuel | Gas |
| Fireplace Present | Yes |
| Fireplace Total | 1 |
| Fireplace Type | Conventional |
| Flooring Type | Hardwood, Tile, Carpeted |
| Foundation Type | Block |
| Half Bath Total | 1 |
| Heating Type | Forced Air |
| Roof Material | Asphalt Shingle |
| Roof Style | Unknown |
| Stories Total | 1 |
| Type | Row / Townhouse |
| Utility Water | Municipal Water |
Parking
| Attached Garage | |
| Inside Entry | |
| Parking Space(s) | |
| Visitor Parking |
Land
| Acreage | No |
| Fence Type | Partially Fenced |
| Land Amenities | Hospital, Schools, Shopping, University |
| Sewer | Municipal Sewage System |
| Size Total Text | Under 1/2 Acre |
| Zoning Description | R3(26) |
Rooms
| Level | Type | Length | Width | Dimensions |
|---|---|---|---|---|
| Lower Level | Workshop | 14'5"" x 12' | ||
| Lower Level | Storage | 10'2"" x 5'1"" | ||
| Lower Level | 4pc Bathroom | 7'10"" x 4'11"" | ||
| Lower Level | Bedroom | 15'1"" x 11'1"" | ||
| Lower Level | Recreational, Games Room | 28'8"" x 15'2"" | ||
| Main Level | Foyer | 19'1"" x 4'6"" | ||
| Main Level | Laundry Room | 11'5"" x 5"" | ||
| Main Level | 2pc Bathroom | 11'5"" x 5' | ||
| Main Level | Bedroom | 10' x 9'11"" | ||
| Main Level | Other | 8'8"" x 5'10"" | ||
| Main Level | 3pc Ensuite Bath | 8'6"" x 5' | ||
| Main Level | Primary Bedroom | 14'11"" x 11'5"" | ||
| Main Level | Living Room/dining Room | 19'4"" x 15' | ||
| Main Level | Kitchen | 15' x 9'5"" |
https://www.realtor.ca/real-estate/28954433/2310-algonquin-road-unit-28-sudbury


