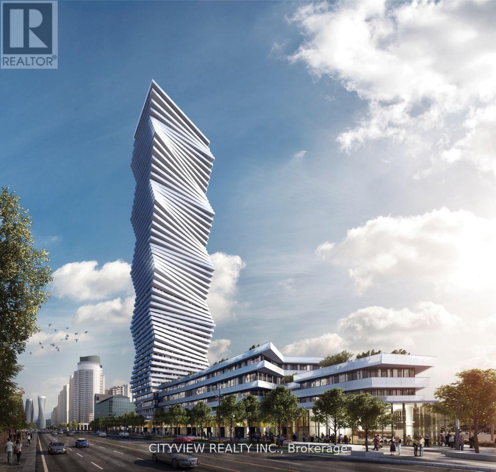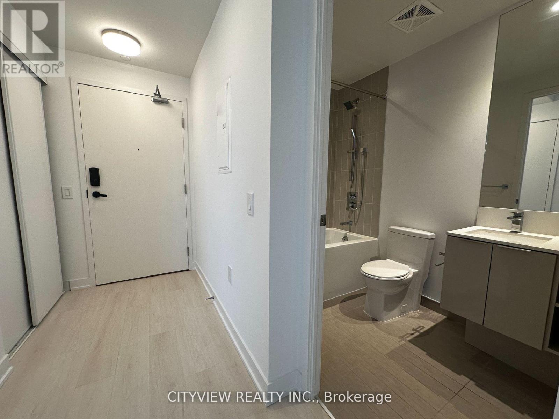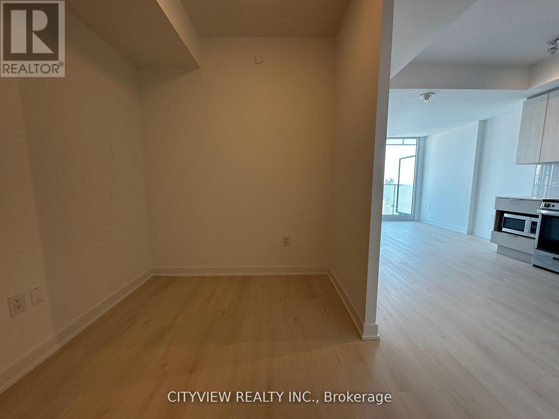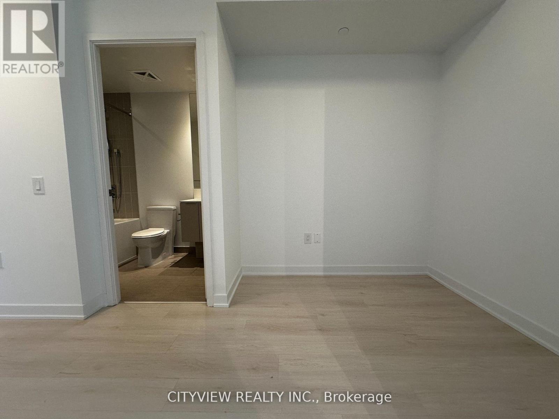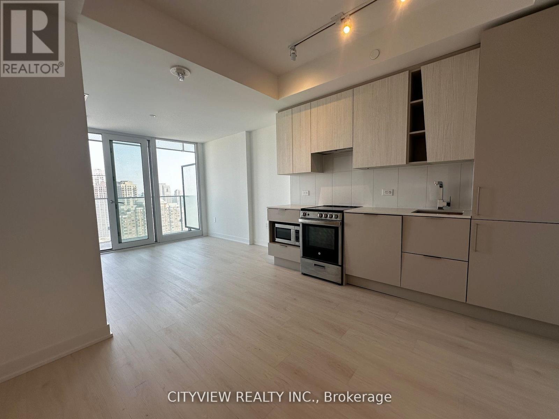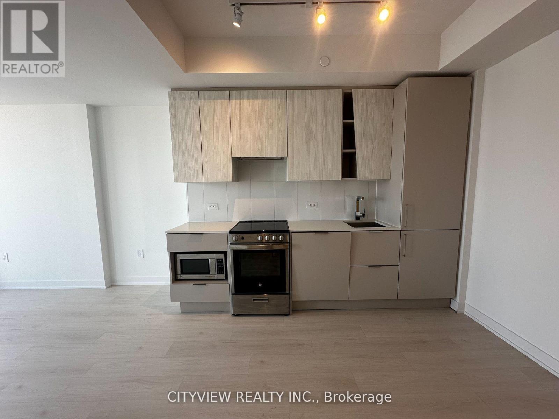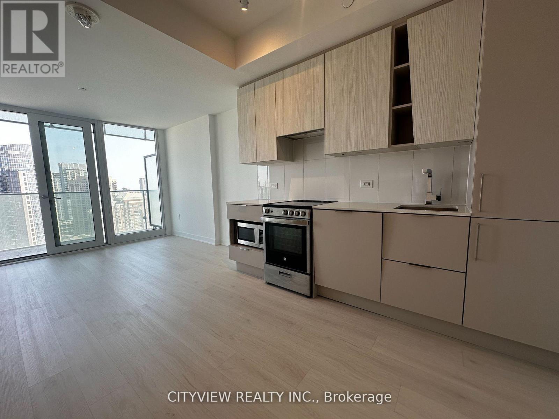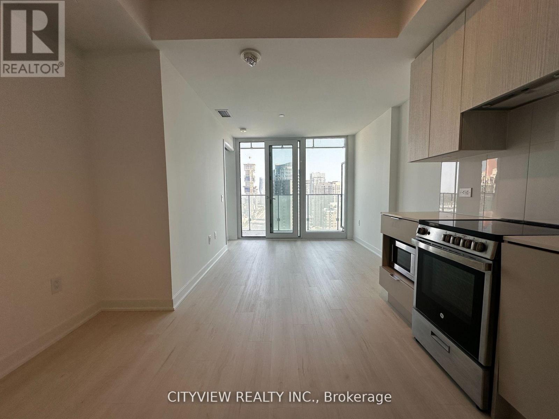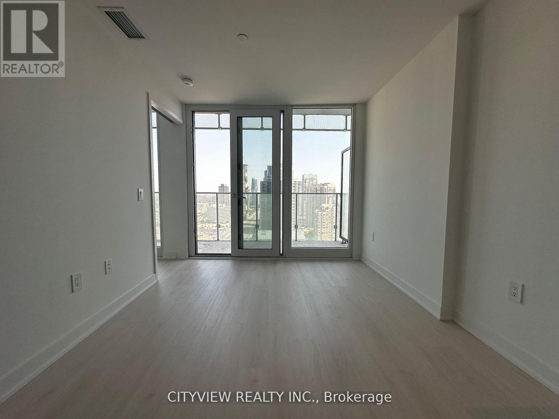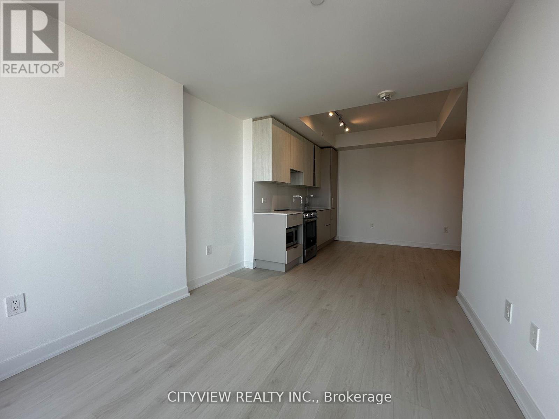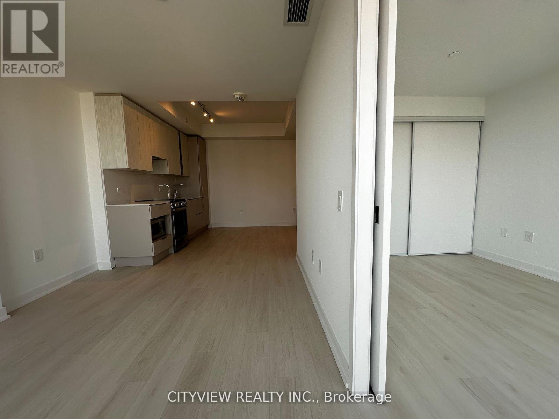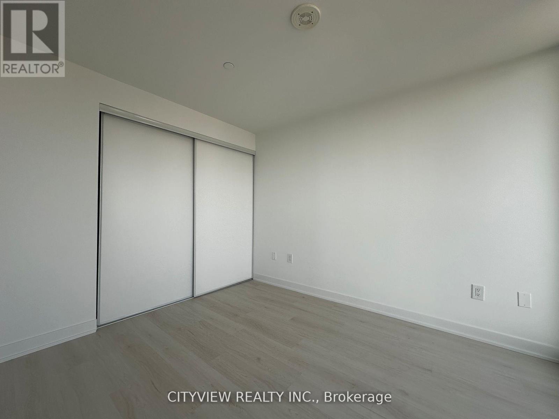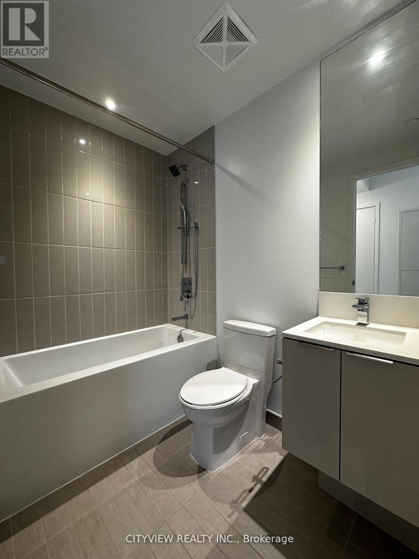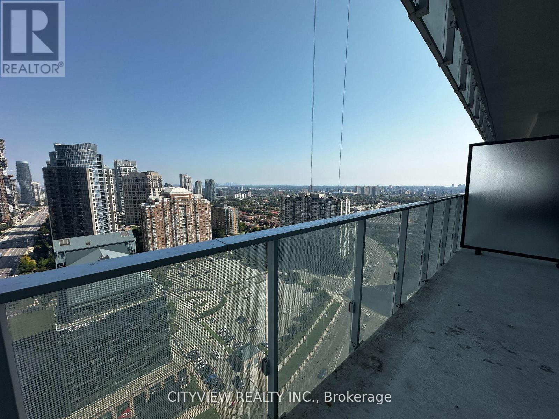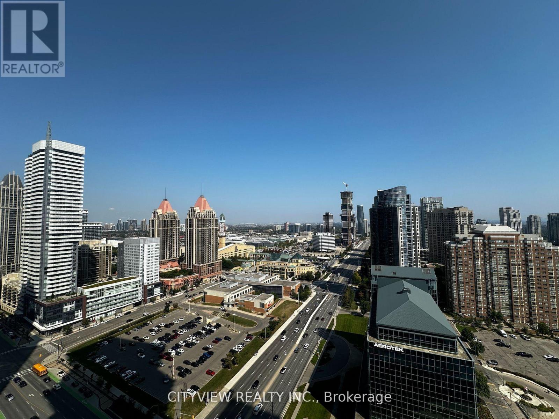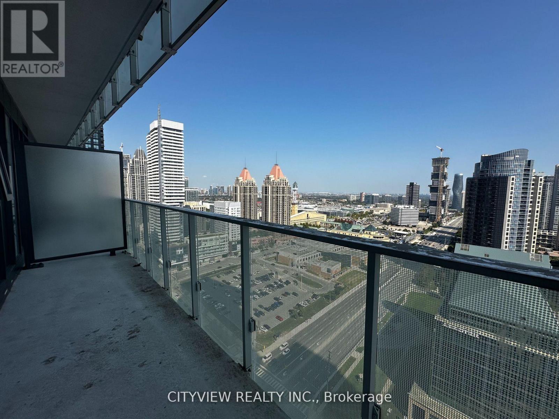2 Bedroom
1 Bathroom
500 - 599 sqft
Outdoor Pool
Central Air Conditioning
Forced Air
$2,200 Monthly
Stunning one plus den condo in the much sought after MCITY 1 By rogers development. Freshly painted this immaculate condo features laminate flooring throughout, open concept living/dining room with modern kitchen with b/i appliances and quartz counter tops. Spacious living room walking out to large balcony with stunning south east views of Mississauga celebration square, CN tower views and lake views. Open concept den perfect for office or storage area. (id:49187)
Property Details
|
MLS® Number
|
W12512410 |
|
Property Type
|
Single Family |
|
Neigbourhood
|
City Centre |
|
Community Name
|
City Centre |
|
Community Features
|
Pets Not Allowed |
|
Features
|
Balcony |
|
Parking Space Total
|
1 |
|
Pool Type
|
Outdoor Pool |
Building
|
Bathroom Total
|
1 |
|
Bedrooms Above Ground
|
1 |
|
Bedrooms Below Ground
|
1 |
|
Bedrooms Total
|
2 |
|
Amenities
|
Visitor Parking, Party Room, Exercise Centre, Security/concierge |
|
Appliances
|
Dishwasher, Dryer, Microwave, Stove, Washer, Refrigerator |
|
Basement Type
|
None |
|
Cooling Type
|
Central Air Conditioning |
|
Exterior Finish
|
Concrete |
|
Flooring Type
|
Laminate |
|
Heating Fuel
|
Natural Gas |
|
Heating Type
|
Forced Air |
|
Size Interior
|
500 - 599 Sqft |
|
Type
|
Apartment |
Parking
Land
Rooms
| Level |
Type |
Length |
Width |
Dimensions |
|
Flat |
Living Room |
9.1 m |
20.1 m |
9.1 m x 20.1 m |
|
Flat |
Dining Room |
9.1 m |
20.1 m |
9.1 m x 20.1 m |
|
Flat |
Kitchen |
9.1 m |
20.1 m |
9.1 m x 20.1 m |
|
Flat |
Primary Bedroom |
8.1 m |
10.8 m |
8.1 m x 10.8 m |
|
Flat |
Den |
7.2 m |
7.4 m |
7.2 m x 7.4 m |
https://www.realtor.ca/real-estate/29070581/2313-3900-confederation-parkway-mississauga-city-centre-city-centre

