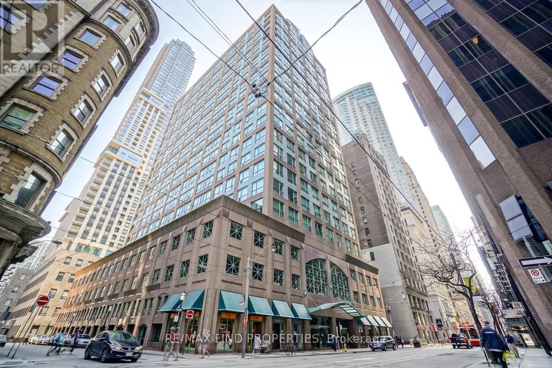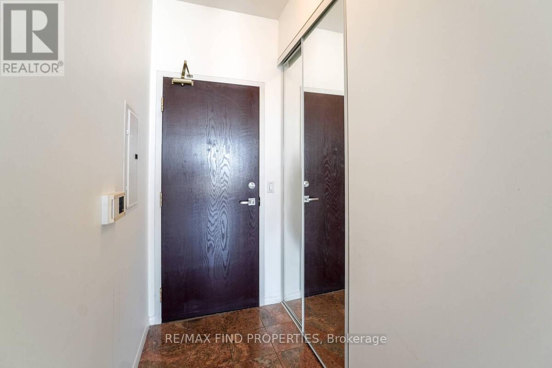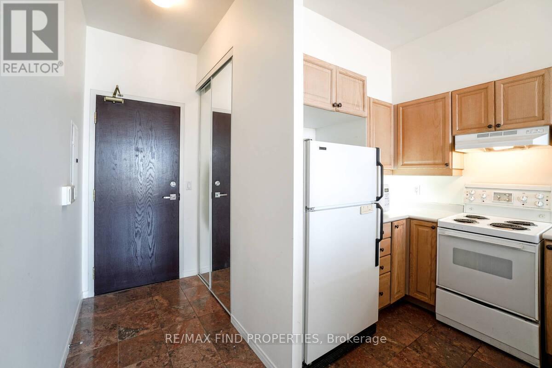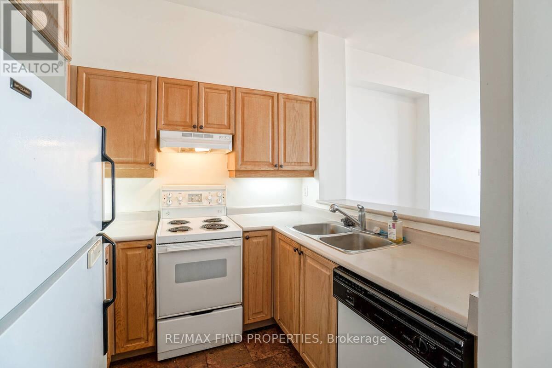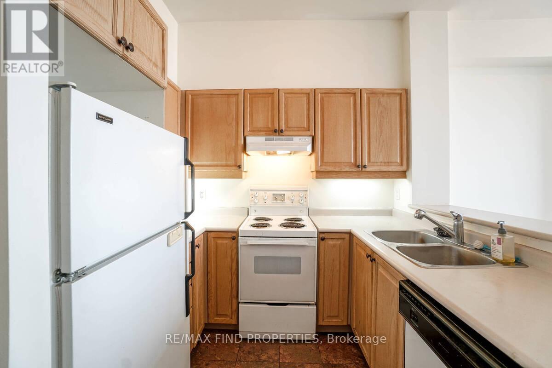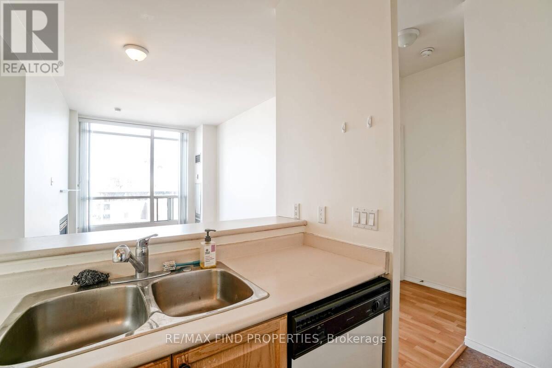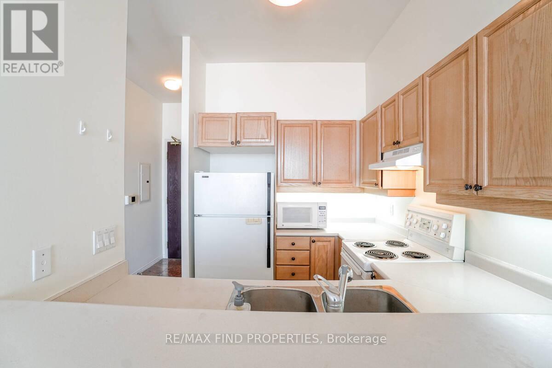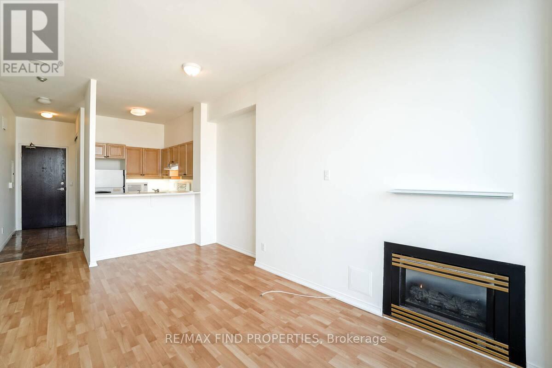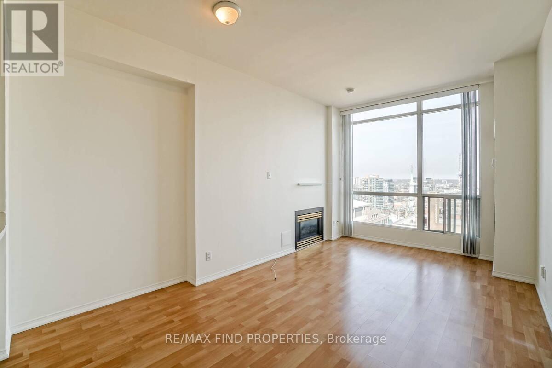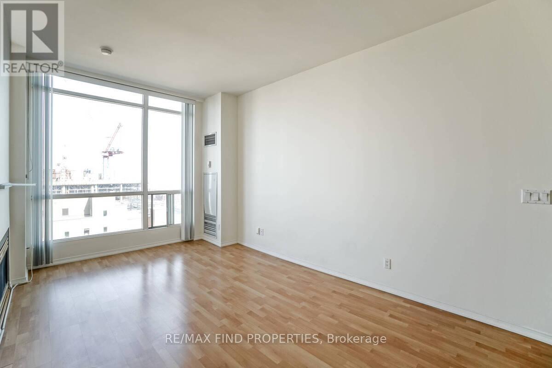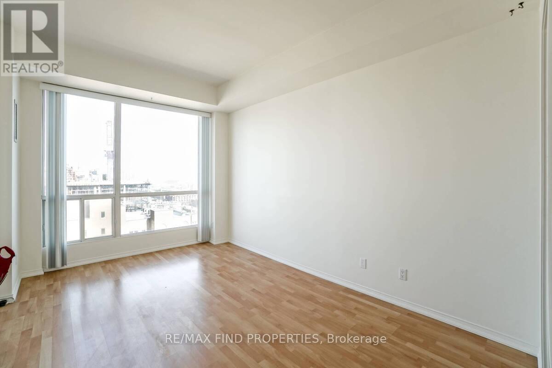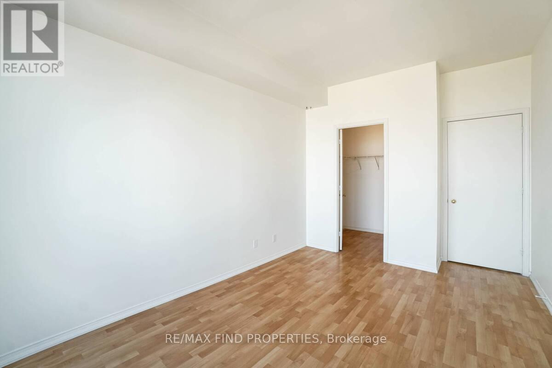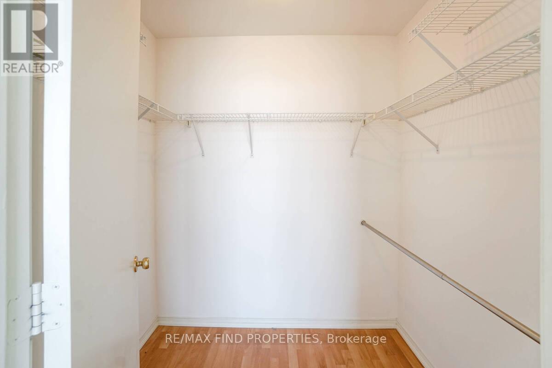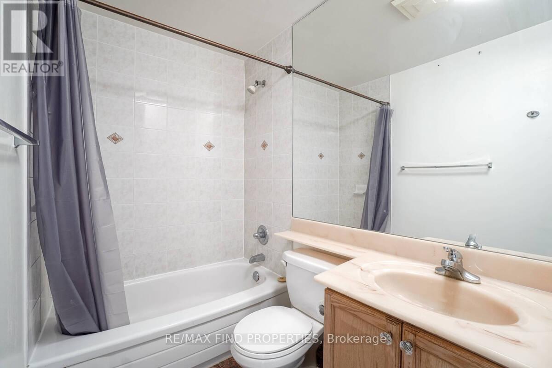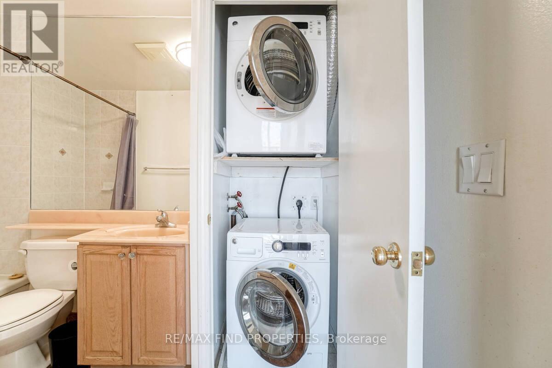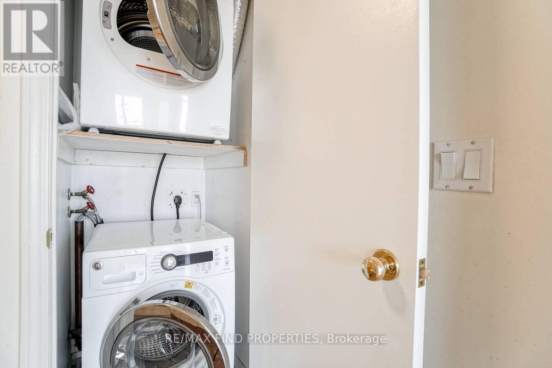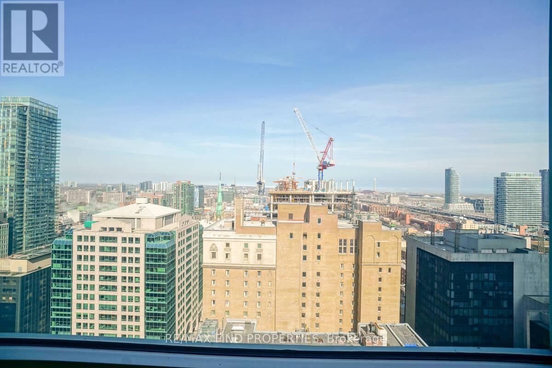1 Bedroom
1 Bathroom
600 - 699 sqft
Fireplace
Indoor Pool
Central Air Conditioning
Heat Pump, Not Known
$2,600 Monthly
1 Bdrm "Penthouse" W/ gas Fireplace-Lake & City Views. The Metropole-Unrivalled Location And Building And In Financial District- T T C At The Door: Restaurants, Galleries, Cafes All Within Minutes. A A A Amenities Security & Management. 9.5Ft Ceilings Perfect Suite For Urban Professional Couple, East Facing, Lots Of Natural Light, Close To: Shopping, St Lawrence Market, Hospital. ******* Please note HVAC is a fan coil unit- Air Conditioning turned on in the spring and off in the fall and heat is turned on in the fall and off in the spring. This is controlled by the Corporation on is out of the control of the landlords. Excellent Location, Building & Amenities: Steps To T T C, P A T H. Perfect Suite For Downtown Professional-No Smoking As Per Rules. 1 Dog Under 25 Pounds Allowed Or 1 Cat, Tenant Will Be Responsible For Any Damage Caused By Pet. PLEASE NOTE pictures are from before current tenant moved in, in 2021. (id:49187)
Property Details
|
MLS® Number
|
C12511234 |
|
Property Type
|
Single Family |
|
Neigbourhood
|
Toronto Centre |
|
Community Name
|
Church-Yonge Corridor |
|
Amenities Near By
|
Hospital, Park, Place Of Worship, Public Transit |
|
Community Features
|
Pets Not Allowed |
|
Features
|
Carpet Free |
|
Parking Space Total
|
1 |
|
Pool Type
|
Indoor Pool |
Building
|
Bathroom Total
|
1 |
|
Bedrooms Above Ground
|
1 |
|
Bedrooms Total
|
1 |
|
Age
|
16 To 30 Years |
|
Amenities
|
Exercise Centre, Recreation Centre, Sauna, Storage - Locker |
|
Appliances
|
Dishwasher, Dryer, Stove, Washer, Window Coverings, Refrigerator |
|
Basement Type
|
None |
|
Cooling Type
|
Central Air Conditioning |
|
Fireplace Present
|
Yes |
|
Flooring Type
|
Laminate, Marble |
|
Heating Fuel
|
Electric, Natural Gas |
|
Heating Type
|
Heat Pump, Not Known |
|
Size Interior
|
600 - 699 Sqft |
|
Type
|
Apartment |
Parking
Land
|
Acreage
|
No |
|
Land Amenities
|
Hospital, Park, Place Of Worship, Public Transit |
Rooms
| Level |
Type |
Length |
Width |
Dimensions |
|
Ground Level |
Living Room |
5.41 m |
3.35 m |
5.41 m x 3.35 m |
|
Ground Level |
Dining Room |
5.41 m |
3.35 m |
5.41 m x 3.35 m |
|
Ground Level |
Kitchen |
3.44 m |
2.13 m |
3.44 m x 2.13 m |
|
Ground Level |
Primary Bedroom |
4.42 m |
3.05 m |
4.42 m x 3.05 m |
https://www.realtor.ca/real-estate/29069345/2314-7-king-street-e-toronto-church-yonge-corridor-church-yonge-corridor

