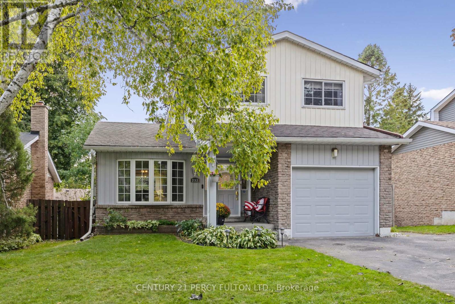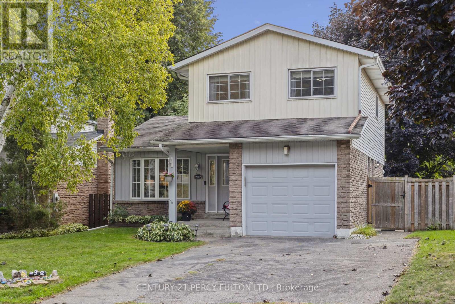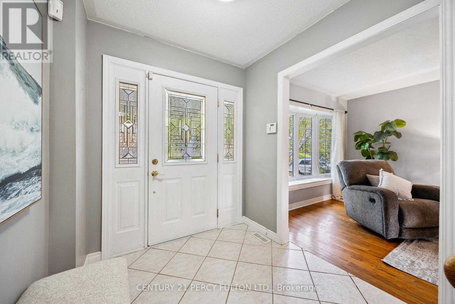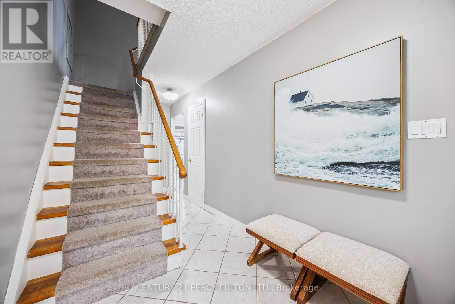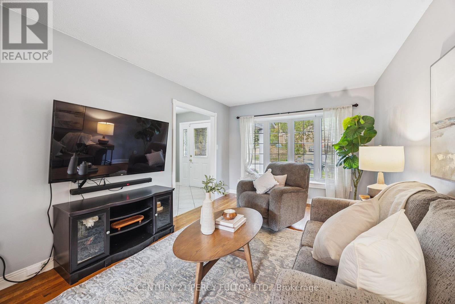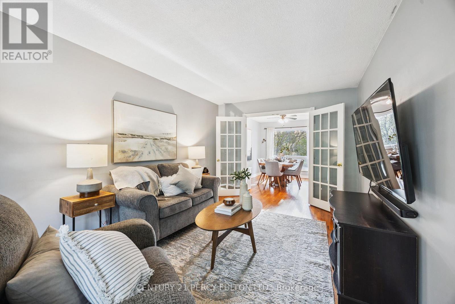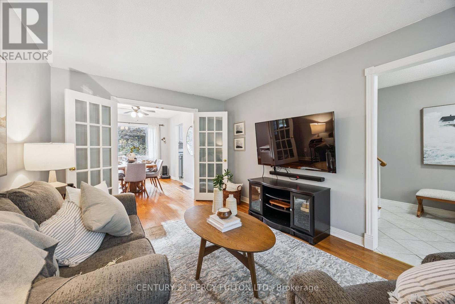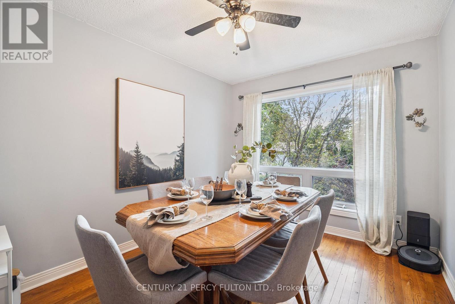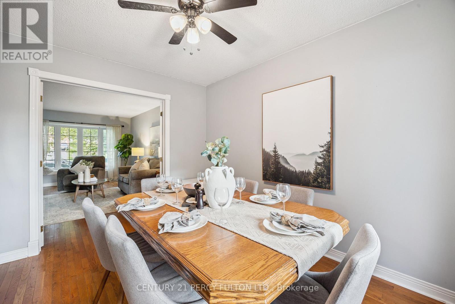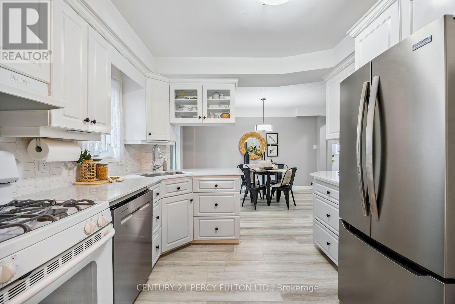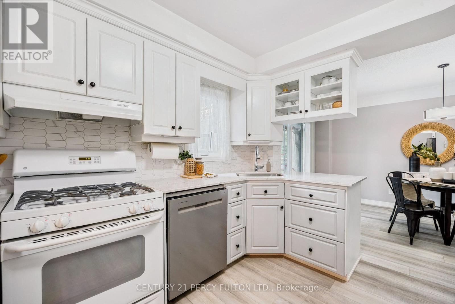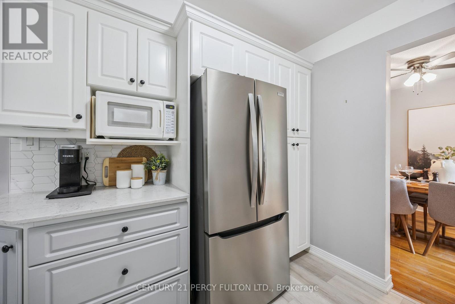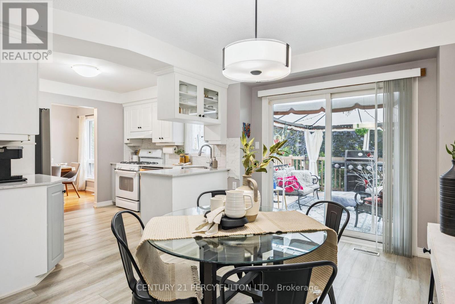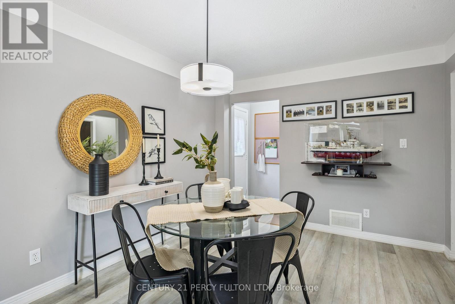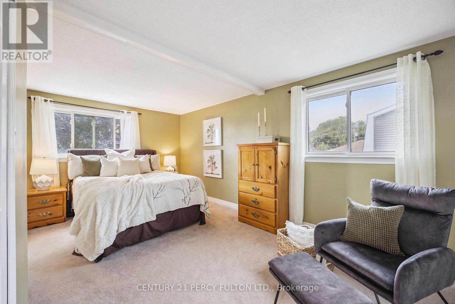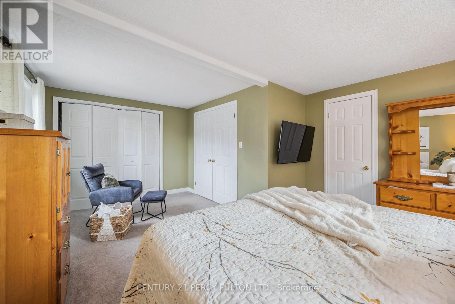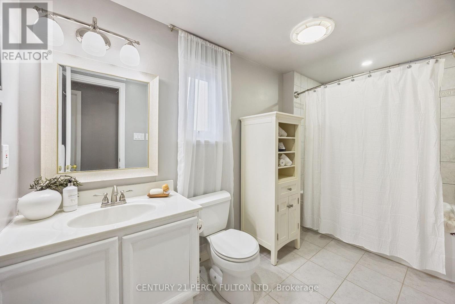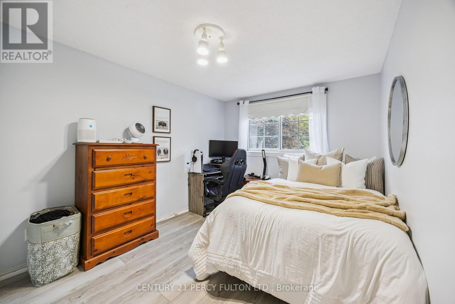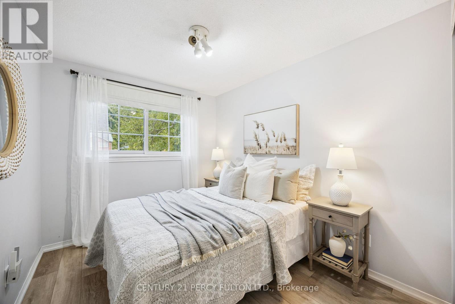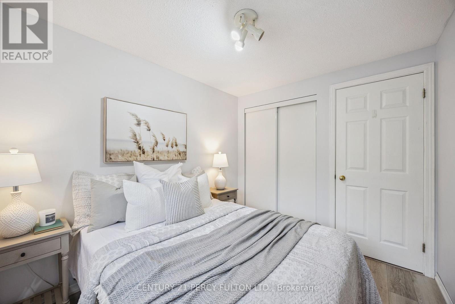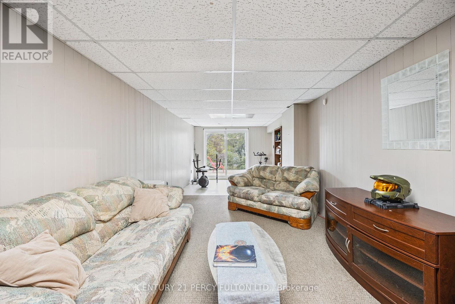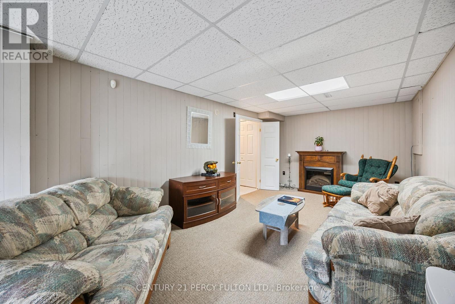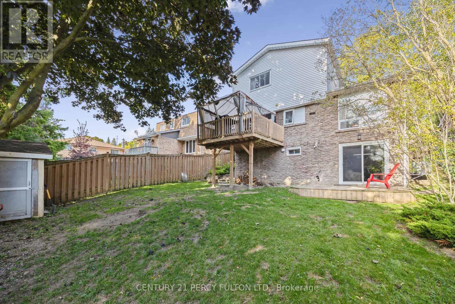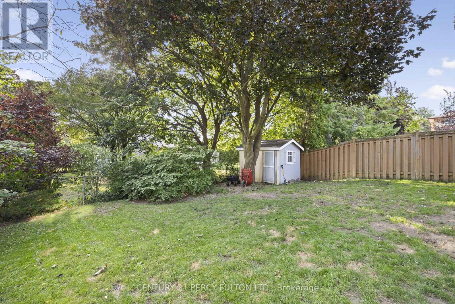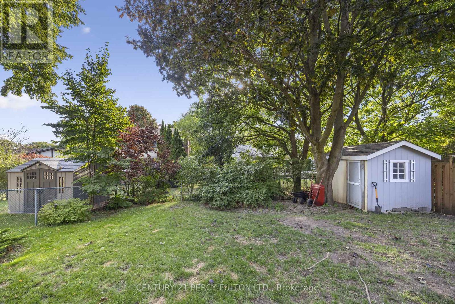3 Bedroom
2 Bathroom
1100 - 1500 sqft
Central Air Conditioning
Forced Air
$788,800
Welcome to 232 Grandview St. South The Perfect Place to Call Home. This charming home is ideal for first-time buyers, growing families, empty-nesters, or anyone looking to downsize. Nestled in a mature, family-friendly neighborhood, you'll love the convenience of being close to schools, shopping, parks, transit, and so much more. Step inside and be greeted by a bright, sun-filled main floor. The inviting living room with a large bow window flows into the dining room, complete with elegant French doors. The upgraded eat-in kitchen boasts quartz counters, gas stove, backsplash and a walkout to your deck, perfect for enjoying morning coffee or evening barbecues while overlooking the very private backyard. Upstairs, you'll find three spacious bedrooms, including a primary bedroom with semi-ensuite access for added comfort and convenience. The finished basement extends your living space with a cozy rec room and a walkout to a second deck, creating an excellent spot for entertaining or relaxing. Ample storage throughout ensures there's a place for everything. With its versatile layout, upgraded finishes, and fantastic location, 232 Grandview St. South is ready to welcome you home. (id:49187)
Property Details
|
MLS® Number
|
E12399220 |
|
Property Type
|
Single Family |
|
Neigbourhood
|
Harmony |
|
Community Name
|
Donevan |
|
Amenities Near By
|
Park, Public Transit, Schools |
|
Community Features
|
Community Centre, School Bus |
|
Equipment Type
|
Water Heater |
|
Parking Space Total
|
5 |
|
Rental Equipment Type
|
Water Heater |
|
Structure
|
Deck, Porch, Shed |
Building
|
Bathroom Total
|
2 |
|
Bedrooms Above Ground
|
3 |
|
Bedrooms Total
|
3 |
|
Appliances
|
Garage Door Opener Remote(s), Dishwasher, Dryer, Freezer, Stove, Washer, Window Coverings, Refrigerator |
|
Basement Development
|
Partially Finished |
|
Basement Features
|
Walk Out |
|
Basement Type
|
N/a (partially Finished) |
|
Construction Style Attachment
|
Detached |
|
Cooling Type
|
Central Air Conditioning |
|
Exterior Finish
|
Brick, Vinyl Siding |
|
Fire Protection
|
Smoke Detectors |
|
Flooring Type
|
Hardwood, Vinyl, Carpeted |
|
Foundation Type
|
Unknown |
|
Half Bath Total
|
1 |
|
Heating Fuel
|
Natural Gas |
|
Heating Type
|
Forced Air |
|
Stories Total
|
2 |
|
Size Interior
|
1100 - 1500 Sqft |
|
Type
|
House |
|
Utility Water
|
Municipal Water |
Parking
Land
|
Acreage
|
No |
|
Fence Type
|
Fenced Yard |
|
Land Amenities
|
Park, Public Transit, Schools |
|
Sewer
|
Sanitary Sewer |
|
Size Depth
|
119 Ft |
|
Size Frontage
|
45 Ft |
|
Size Irregular
|
45 X 119 Ft |
|
Size Total Text
|
45 X 119 Ft |
Rooms
| Level |
Type |
Length |
Width |
Dimensions |
|
Second Level |
Primary Bedroom |
5.48 m |
4.02 m |
5.48 m x 4.02 m |
|
Second Level |
Bedroom 2 |
3.29 m |
2.83 m |
3.29 m x 2.83 m |
|
Second Level |
Bedroom 3 |
2.99 m |
2.45 m |
2.99 m x 2.45 m |
|
Basement |
Recreational, Games Room |
6.07 m |
3.11 m |
6.07 m x 3.11 m |
|
Basement |
Exercise Room |
3.11 m |
2.4 m |
3.11 m x 2.4 m |
|
Basement |
Office |
2.63 m |
2.36 m |
2.63 m x 2.36 m |
|
Main Level |
Living Room |
5.09 m |
3.2 m |
5.09 m x 3.2 m |
|
Main Level |
Dining Room |
3.52 m |
2.81 m |
3.52 m x 2.81 m |
|
Main Level |
Kitchen |
2.97 m |
2.93 m |
2.97 m x 2.93 m |
|
Main Level |
Eating Area |
4.31 m |
3.09 m |
4.31 m x 3.09 m |
Utilities
|
Cable
|
Installed |
|
Electricity
|
Installed |
|
Sewer
|
Installed |
https://www.realtor.ca/real-estate/28853388/232-grandview-street-s-oshawa-donevan-donevan

