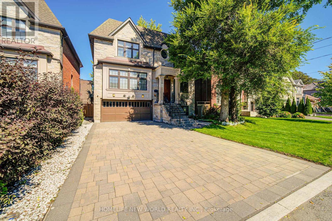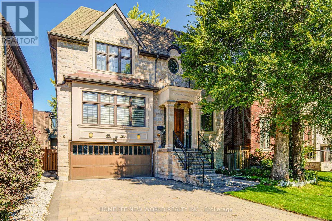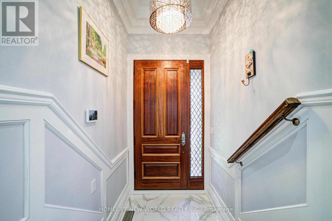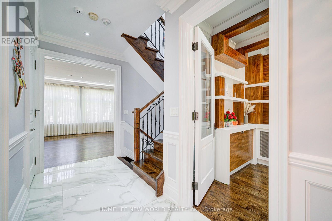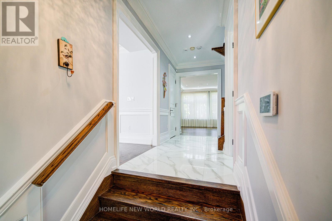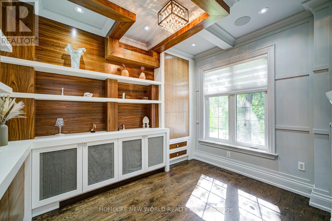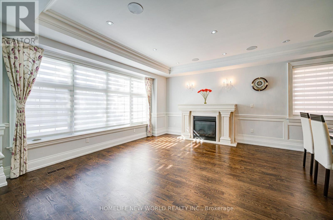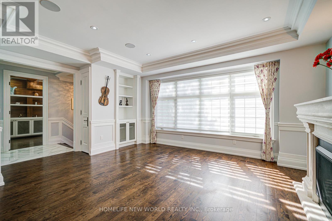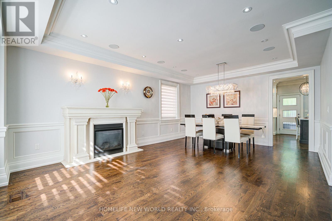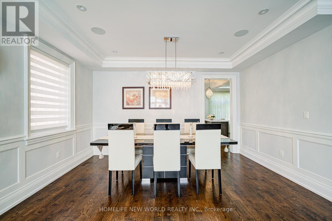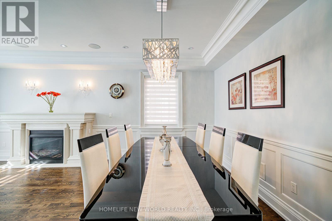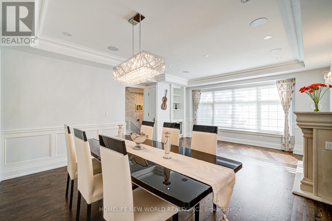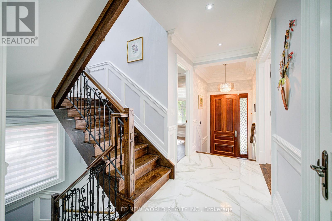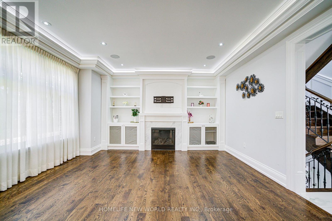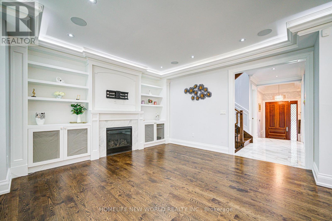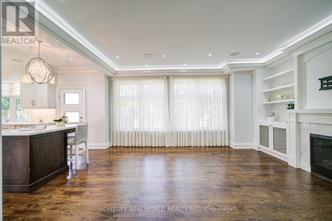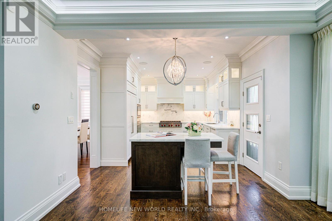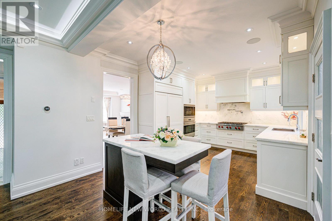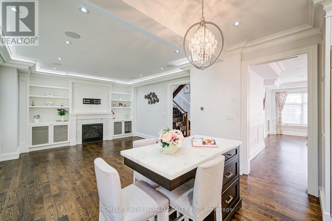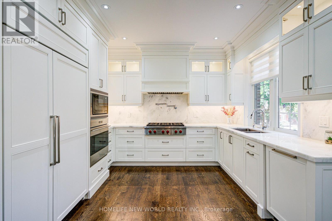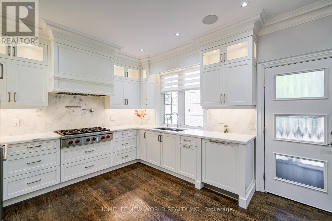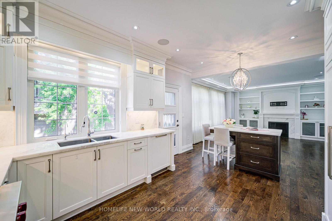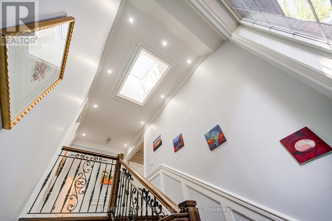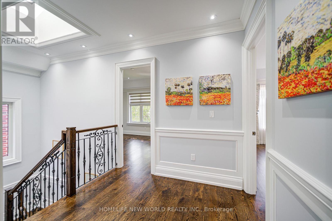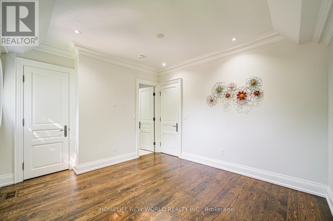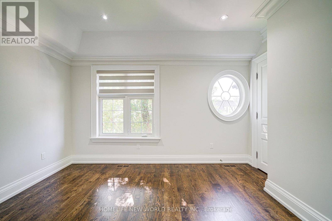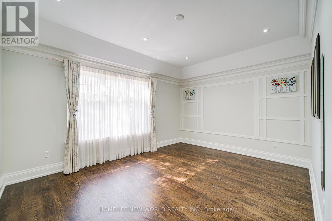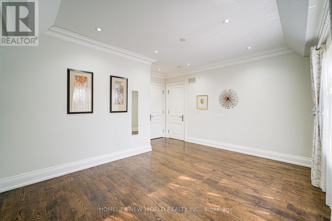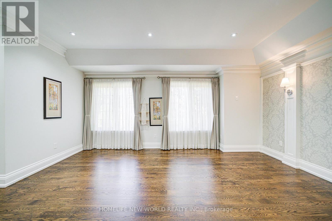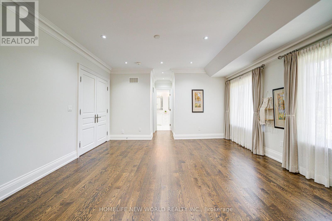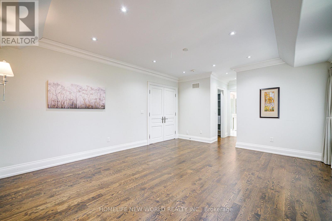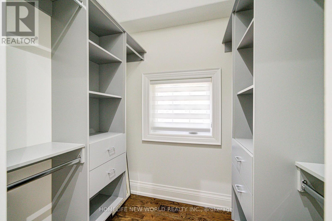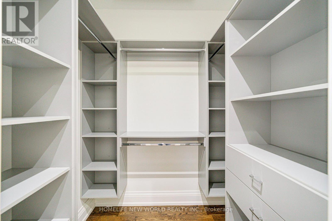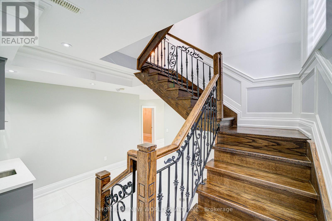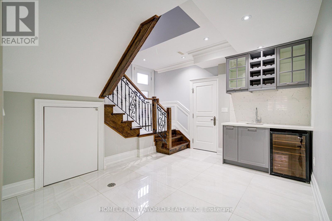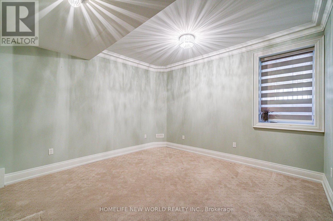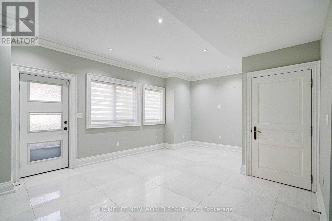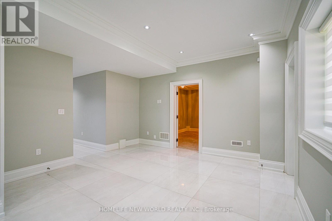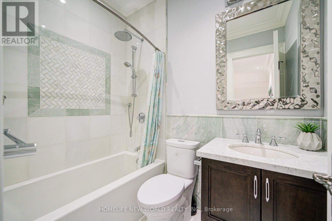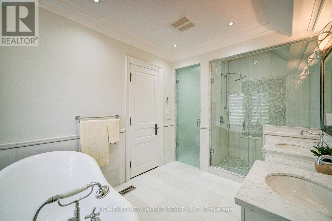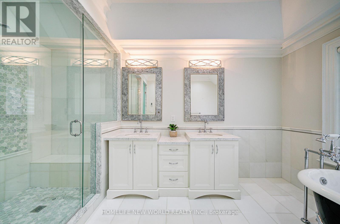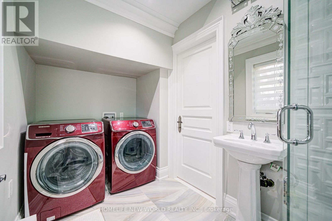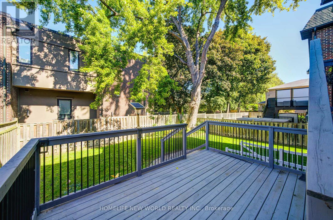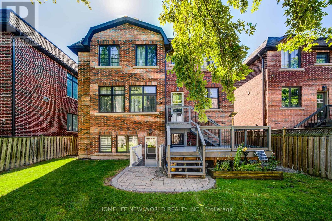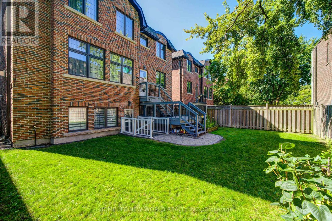4 Bedroom
5 Bathroom
2000 - 2500 sqft
Fireplace
Central Air Conditioning
Forced Air
$6,500 Monthly
Welcome to 232 Princess Avenue, A Stunning Custom Built Home In One Of Best Streets Of Willowdale! With Special Attention To Details: Hardwood Floors, B/I Speakers, Crown Molding/Wainscoting, Skylight, Pot Lights, Picket Stairs, Modern Kitchen W/Marble Centre Island & Pot Filler. W/O To Deck, Family Room With B/I Entertainment Unit/ Marble Gas Fireplace. Custom Library, Master Retreat W/ French Spa Like Heated 6Pc Ensuite. His/Hers Closet. Basement As Bright As Main Floor. Recreation Room W/ Heated Marble Floor, Walk Up To Backyard, Wet Bar, Wine Cooler, Laundry Room W/3Pc Bathroom. Visual Ring Door Bell, Nest Digital Thermostat, Water Softener, Water Filtration, Sprinkler. Close To TTC/Subway, Plaza, Parks And Many Fantastic Schools (Hollywood Public School, Earl Haig Secondary School). (id:49187)
Property Details
|
MLS® Number
|
C12502156 |
|
Property Type
|
Single Family |
|
Neigbourhood
|
East Willowdale |
|
Community Name
|
Willowdale East |
|
Parking Space Total
|
6 |
Building
|
Bathroom Total
|
5 |
|
Bedrooms Above Ground
|
3 |
|
Bedrooms Below Ground
|
1 |
|
Bedrooms Total
|
4 |
|
Age
|
6 To 15 Years |
|
Appliances
|
Garage Door Opener Remote(s), Cooktop, Dishwasher, Dryer, Microwave, Oven, Range, Washer, Window Coverings, Refrigerator |
|
Basement Features
|
Separate Entrance, Walk-up |
|
Basement Type
|
N/a, N/a |
|
Construction Style Attachment
|
Detached |
|
Cooling Type
|
Central Air Conditioning |
|
Exterior Finish
|
Brick, Stone |
|
Fireplace Present
|
Yes |
|
Flooring Type
|
Carpeted, Marble, Hardwood |
|
Foundation Type
|
Concrete |
|
Half Bath Total
|
1 |
|
Heating Fuel
|
Natural Gas |
|
Heating Type
|
Forced Air |
|
Stories Total
|
2 |
|
Size Interior
|
2000 - 2500 Sqft |
|
Type
|
House |
|
Utility Water
|
Municipal Water |
Parking
Land
|
Acreage
|
No |
|
Sewer
|
Sanitary Sewer |
|
Size Depth
|
88 Ft ,1 In |
|
Size Frontage
|
43 Ft |
|
Size Irregular
|
43 X 88.1 Ft |
|
Size Total Text
|
43 X 88.1 Ft |
Rooms
| Level |
Type |
Length |
Width |
Dimensions |
|
Second Level |
Primary Bedroom |
5.38 m |
4.73 m |
5.38 m x 4.73 m |
|
Second Level |
Bedroom 2 |
4.8 m |
4.66 m |
4.8 m x 4.66 m |
|
Second Level |
Bedroom 3 |
4.19 m |
3.5 m |
4.19 m x 3.5 m |
|
Basement |
Recreational, Games Room |
8.25 m |
5.72 m |
8.25 m x 5.72 m |
|
Basement |
Bedroom |
4.03 m |
3.94 m |
4.03 m x 3.94 m |
|
Basement |
Laundry Room |
3.38 m |
2.04 m |
3.38 m x 2.04 m |
|
Main Level |
Foyer |
2.18 m |
1.57 m |
2.18 m x 1.57 m |
|
Main Level |
Living Room |
6.69 m |
5.57 m |
6.69 m x 5.57 m |
|
Main Level |
Dining Room |
6.69 m |
5.57 m |
6.69 m x 5.57 m |
|
Main Level |
Family Room |
4.83 m |
4.81 m |
4.83 m x 4.81 m |
|
Main Level |
Office |
3.65 m |
2.69 m |
3.65 m x 2.69 m |
|
Main Level |
Kitchen |
4.1 m |
3.56 m |
4.1 m x 3.56 m |
Utilities
|
Cable
|
Installed |
|
Electricity
|
Installed |
|
Sewer
|
Available |
https://www.realtor.ca/real-estate/29059754/232-princess-avenue-toronto-willowdale-east-willowdale-east

