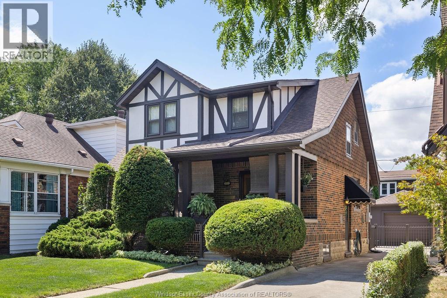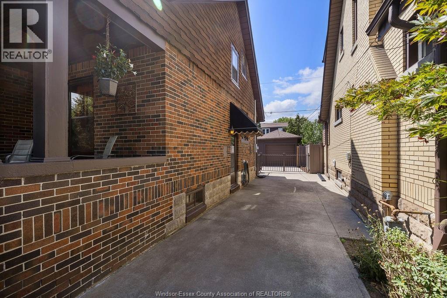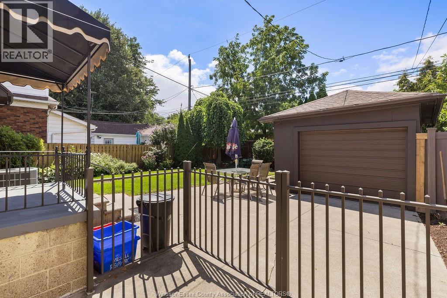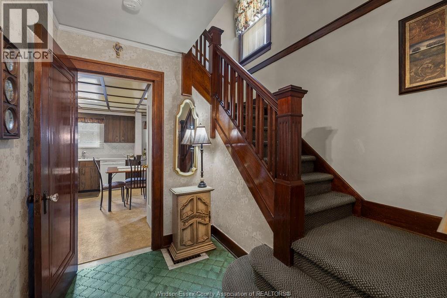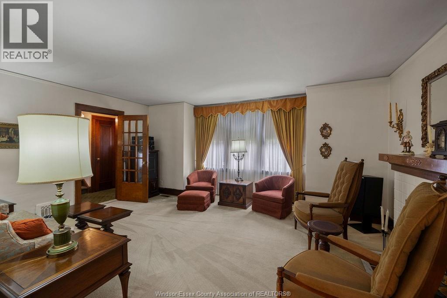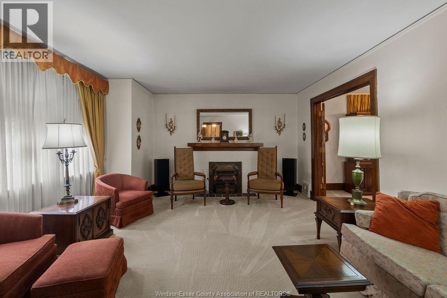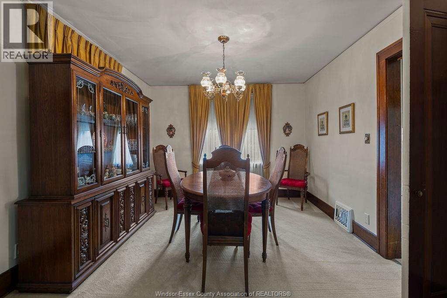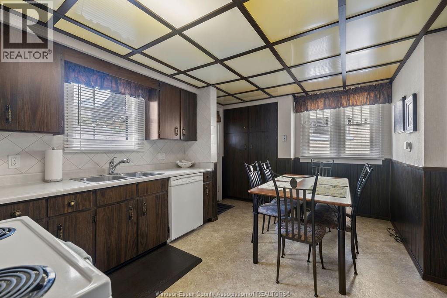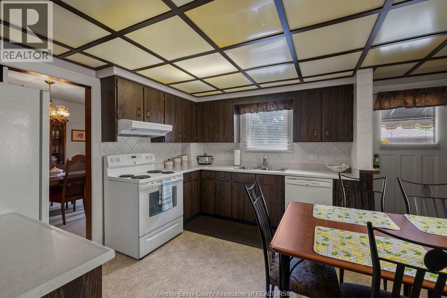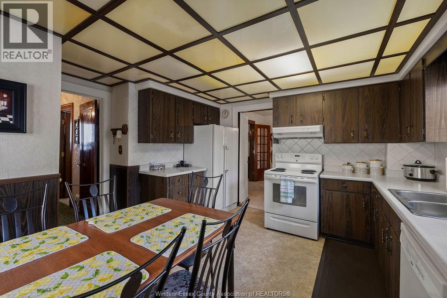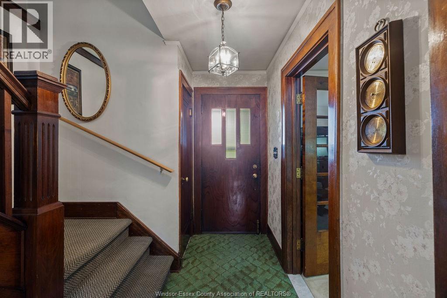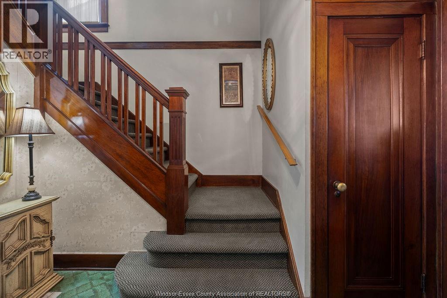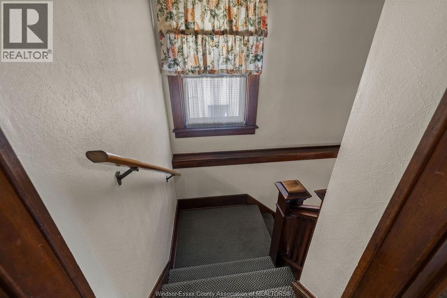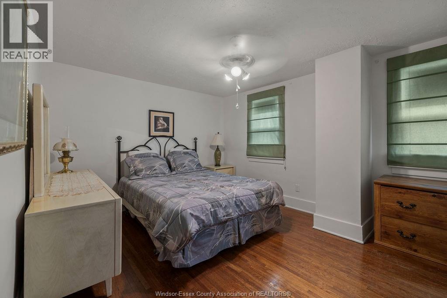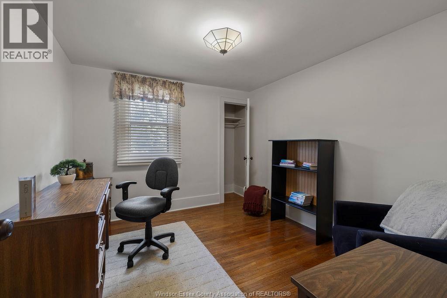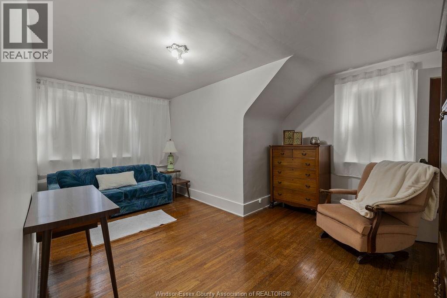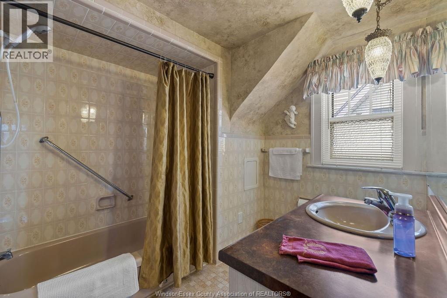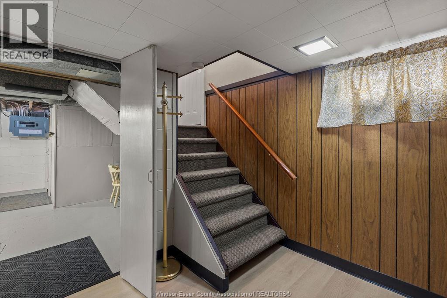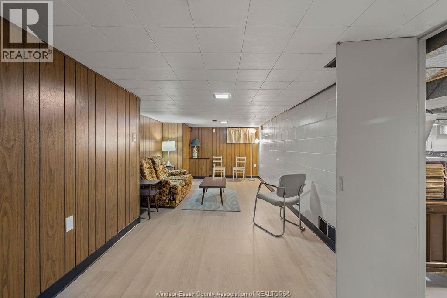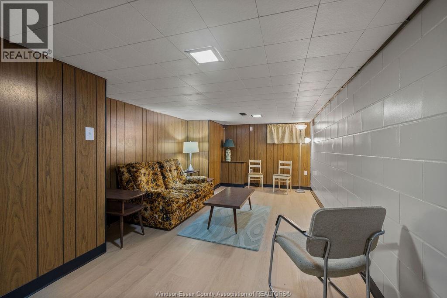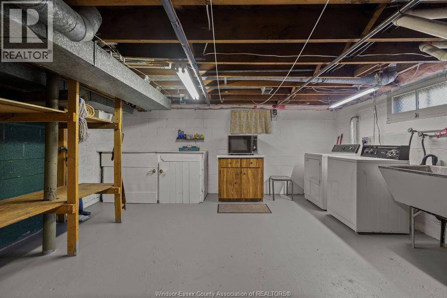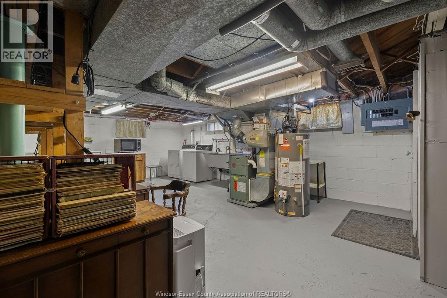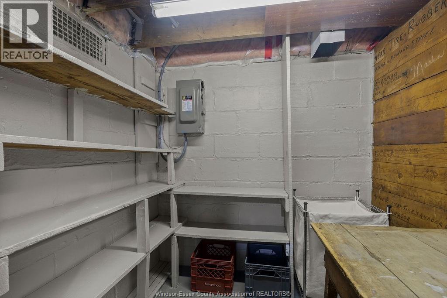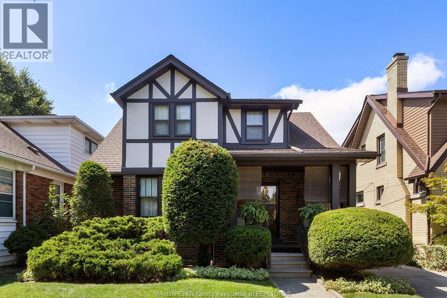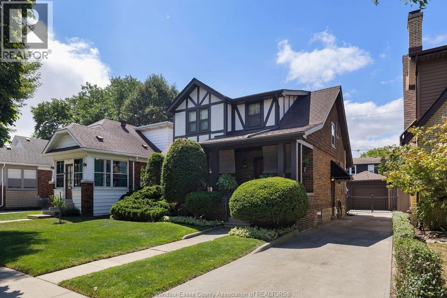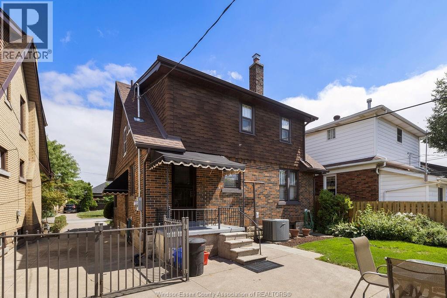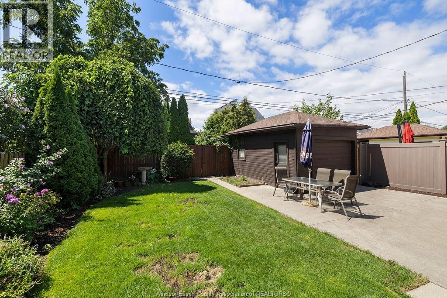4 Bedroom
1 Bathroom
Fireplace
Central Air Conditioning
Forced Air, Furnace
Landscaped
$629,900
Chilver rd in South Walkerville!!! Majestic 2sty Tudor loaded with Charm & Character, and Improvements, In the Best Block of Chilver (between Vimy &Ypres) & only a short 2 minute walk to one of the Best Grade Schools in Windsor, "" Hugh Beaton "", the Perfect School for Your Kids! Front access X-Deep driveway with Newer Concrete can hold up to 4 cars & expands to 2 Car Wide by the 1.5 Car Garage, plus a Lovely Gated backyard with Patio Area! A Spotless & Spacious Home with a Practical Layout. From the Private Quaint Front Porch to a Inviting Foyer & beautifully kept Woodwork & Doors, Glass French Door to a Super cozy XL living/family rm with Boxed Out Bay Window Area and Fireplace, to the Double Glass French Door Set on the Classic Oversized Formal Dining rm, to a Generous Kitchen with Large Eating Area! Upper with 3 Good Size bedrms and Large Main Bath. High & Dry basement with finished family/rec rm or possibilities (potential 4 th bedrm), all with Excellent Height. Newer Hi-Efficiency Furnace with C/Air, and adding to the Comfort & Efficiency ""Blown-In "" Insulated Exterior Walls. Professionally Updated Electrical & New (July 2025) Electrical Panel and New (July 2025) 100 amp outside Service Stack. Roof has 40 yr shingles, and the Tudor Stucco has also been Professionally Resurfaced + Stylish Clothe Awnings. All Hardwoods thru-out (under carpets), Freshly Painted & includes all 5 Appliances. South Walkerville at it's Best! A Chance to Live & Raise a Family in a Beautiful, No Traffic, Respected, Picturesque, Tree Lined, Lifetime Neighbourhood of Fine Homes and Families!!! Offers as the come! (id:49187)
Property Details
|
MLS® Number
|
25021418 |
|
Property Type
|
Single Family |
|
Neigbourhood
|
South Walkerville |
|
Features
|
Concrete Driveway, Finished Driveway, Front Driveway |
Building
|
Bathroom Total
|
1 |
|
Bedrooms Above Ground
|
3 |
|
Bedrooms Below Ground
|
1 |
|
Bedrooms Total
|
4 |
|
Appliances
|
Dishwasher, Dryer, Refrigerator, Stove, Washer |
|
Construction Style Attachment
|
Detached |
|
Cooling Type
|
Central Air Conditioning |
|
Exterior Finish
|
Brick |
|
Fireplace Fuel
|
Electric |
|
Fireplace Present
|
Yes |
|
Fireplace Type
|
Insert |
|
Flooring Type
|
Ceramic/porcelain, Hardwood |
|
Foundation Type
|
Block |
|
Heating Fuel
|
Natural Gas |
|
Heating Type
|
Forced Air, Furnace |
|
Stories Total
|
2 |
|
Type
|
House |
Parking
Land
|
Acreage
|
No |
|
Fence Type
|
Fence |
|
Landscape Features
|
Landscaped |
|
Size Irregular
|
40 X 90.5' |
|
Size Total Text
|
40 X 90.5' |
|
Zoning Description
|
Res |
Rooms
| Level |
Type |
Length |
Width |
Dimensions |
|
Second Level |
4pc Bathroom |
|
|
Measurements not available |
|
Second Level |
Bedroom |
|
|
Measurements not available |
|
Second Level |
Bedroom |
|
|
Measurements not available |
|
Second Level |
Bedroom |
|
|
Measurements not available |
|
Lower Level |
Bedroom |
|
|
Measurements not available |
|
Lower Level |
Family Room |
|
|
Measurements not available |
|
Lower Level |
Laundry Room |
|
|
Measurements not available |
|
Main Level |
Dining Room |
|
|
Measurements not available |
|
Main Level |
Kitchen |
|
|
Measurements not available |
|
Main Level |
Eating Area |
|
|
Measurements not available |
|
Main Level |
Foyer |
|
|
Measurements not available |
https://www.realtor.ca/real-estate/28767471/2333-chilver-windsor

