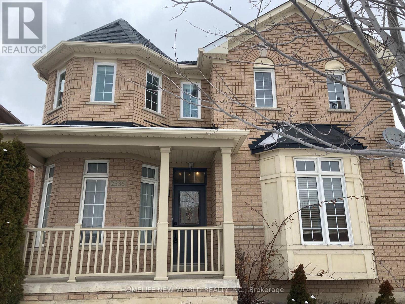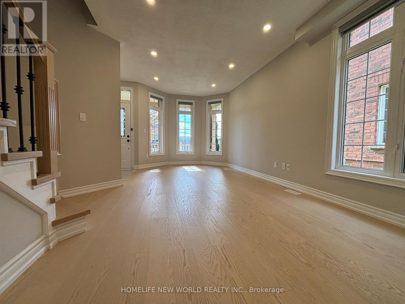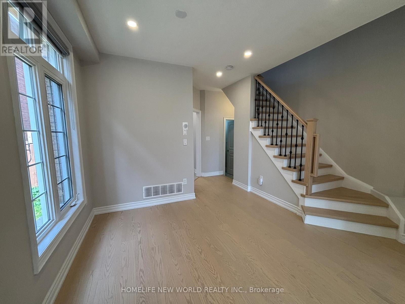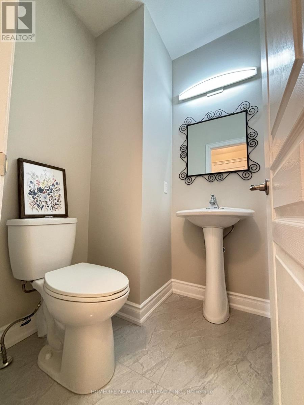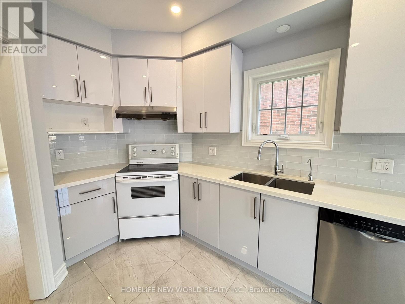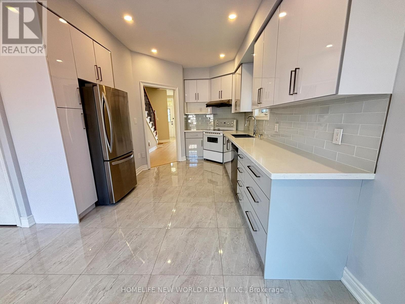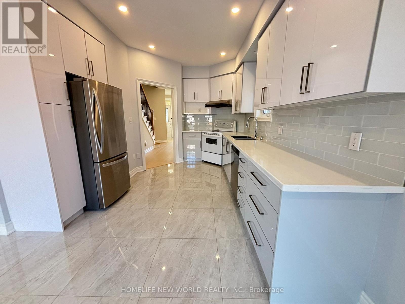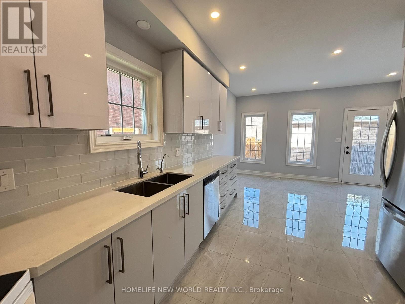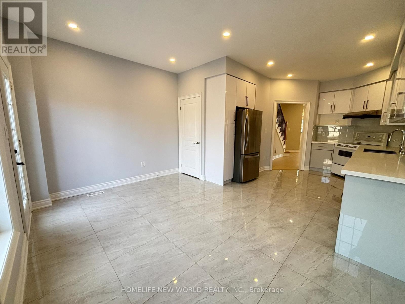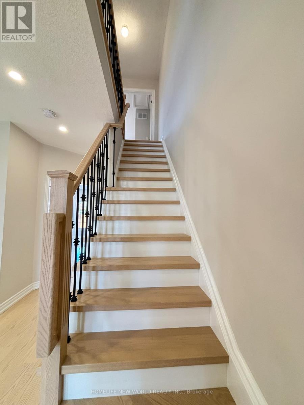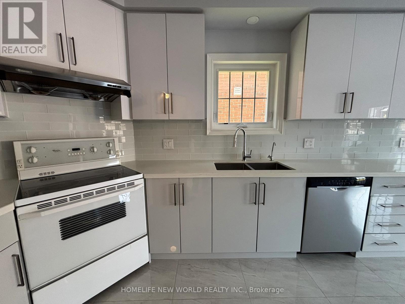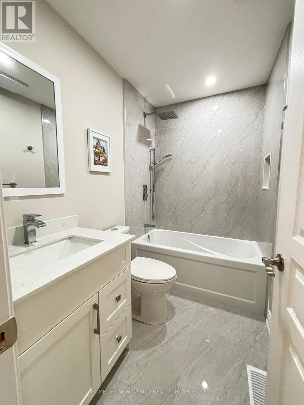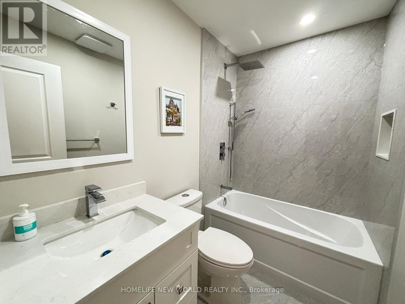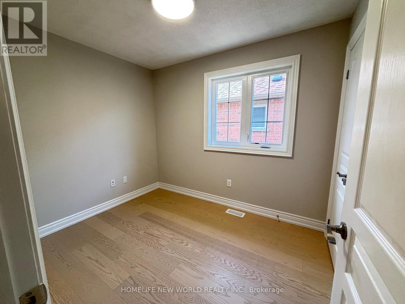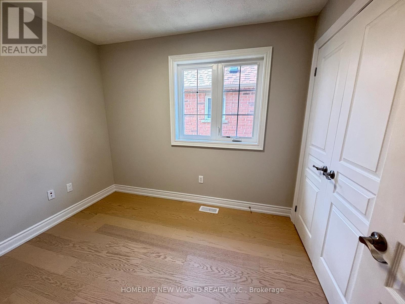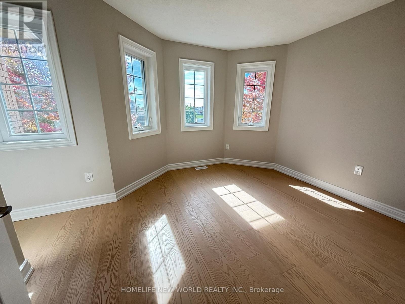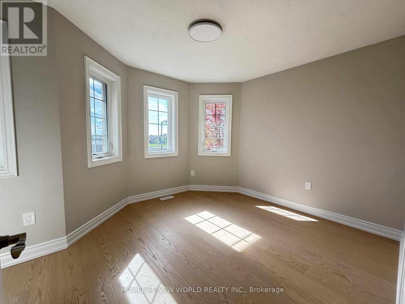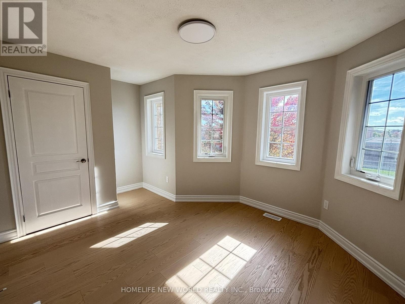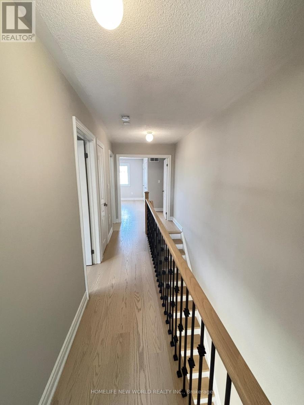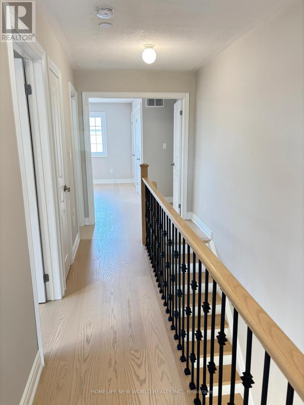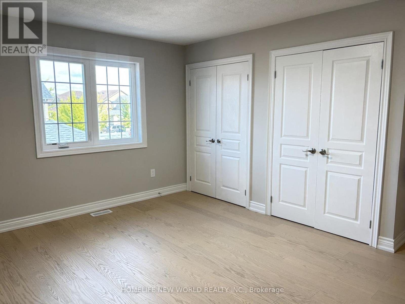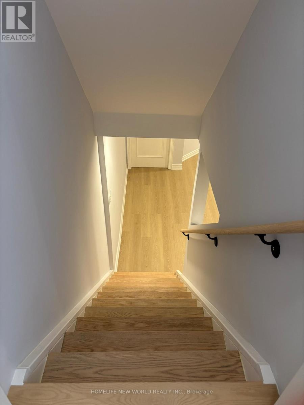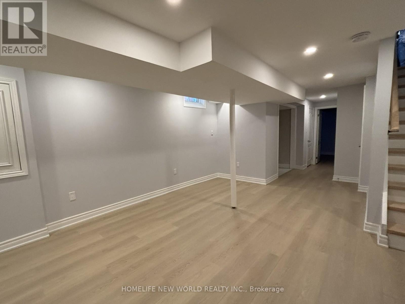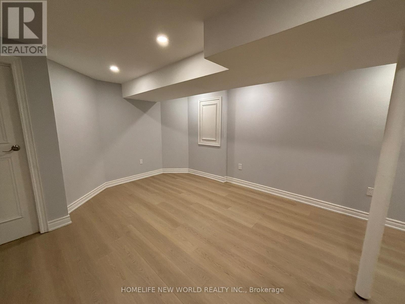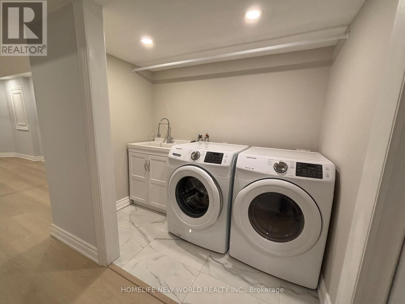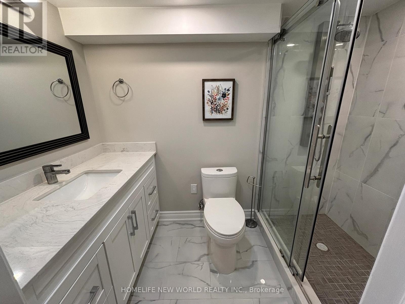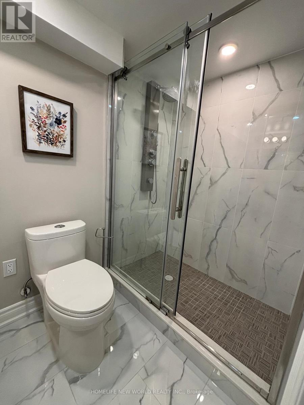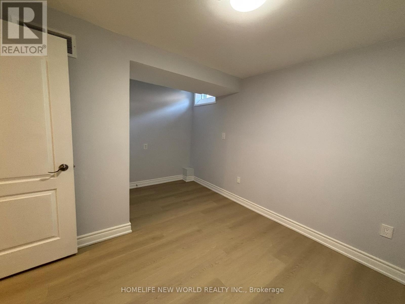519.240.3380
stacey@makeamove.ca
2336 Bur Oak Avenue Markham (Greensborough), Ontario L6E 1L6
4 Bedroom
3 Bathroom
1100 - 1500 sqft
Central Air Conditioning
Forced Air
$3,350 Monthly
Great Location, Close To Bus Route And GO Station, Close To School, Transit, Restaurant, High Ranking School Area. New Renovated and New Painted. New Bath Room On 2nd Floor. New Modern Engineer Wood. Modern Kitchen, Include Quartz Countertop, Bosch Dishwasher, Samsung Washer & Washer. Professional Finished Basement With Full Bath and Bed Room. (id:49187)
Property Details
| MLS® Number | N12496538 |
| Property Type | Single Family |
| Neigbourhood | Greensborough |
| Community Name | Greensborough |
| Amenities Near By | Park, Public Transit, Schools, Hospital |
| Equipment Type | Water Heater |
| Features | Paved Yard |
| Parking Space Total | 2 |
| Rental Equipment Type | Water Heater |
Building
| Bathroom Total | 3 |
| Bedrooms Above Ground | 3 |
| Bedrooms Below Ground | 1 |
| Bedrooms Total | 4 |
| Appliances | Garage Door Opener Remote(s), Range, Water Heater, Dryer, Hood Fan, Stove, Washer, Refrigerator |
| Basement Development | Finished |
| Basement Type | N/a (finished) |
| Construction Style Attachment | Semi-detached |
| Cooling Type | Central Air Conditioning |
| Exterior Finish | Brick |
| Flooring Type | Vinyl |
| Foundation Type | Concrete |
| Half Bath Total | 1 |
| Heating Fuel | Natural Gas |
| Heating Type | Forced Air |
| Stories Total | 2 |
| Size Interior | 1100 - 1500 Sqft |
| Type | House |
| Utility Water | Municipal Water |
Parking
| Detached Garage | |
| Garage |
Land
| Acreage | No |
| Fence Type | Fenced Yard |
| Land Amenities | Park, Public Transit, Schools, Hospital |
| Sewer | Sanitary Sewer |
| Size Depth | 95 Ft ,7 In |
| Size Frontage | 19 Ft ,8 In |
| Size Irregular | 19.7 X 95.6 Ft |
| Size Total Text | 19.7 X 95.6 Ft |
Rooms
| Level | Type | Length | Width | Dimensions |
|---|---|---|---|---|
| Second Level | Primary Bedroom | 4.54 m | 4.33 m | 4.54 m x 4.33 m |
| Second Level | Bedroom 2 | 2.98 m | 2.33 m | 2.98 m x 2.33 m |
| Second Level | Bedroom 3 | 4.36 m | 3.26 m | 4.36 m x 3.26 m |
| Basement | Bedroom 4 | 4.24 m | 2.85 m | 4.24 m x 2.85 m |
| Basement | Great Room | 6.06 m | 4.24 m | 6.06 m x 4.24 m |
| Ground Level | Living Room | 6.37 m | 3.17 m | 6.37 m x 3.17 m |
| Ground Level | Dining Room | 6.37 m | 3.17 m | 6.37 m x 3.17 m |
| Ground Level | Kitchen | 3.66 m | 3.29 m | 3.66 m x 3.29 m |
| Ground Level | Eating Area | 4.33 m | 3.25 m | 4.33 m x 3.25 m |
https://www.realtor.ca/real-estate/29053945/2336-bur-oak-avenue-markham-greensborough-greensborough

