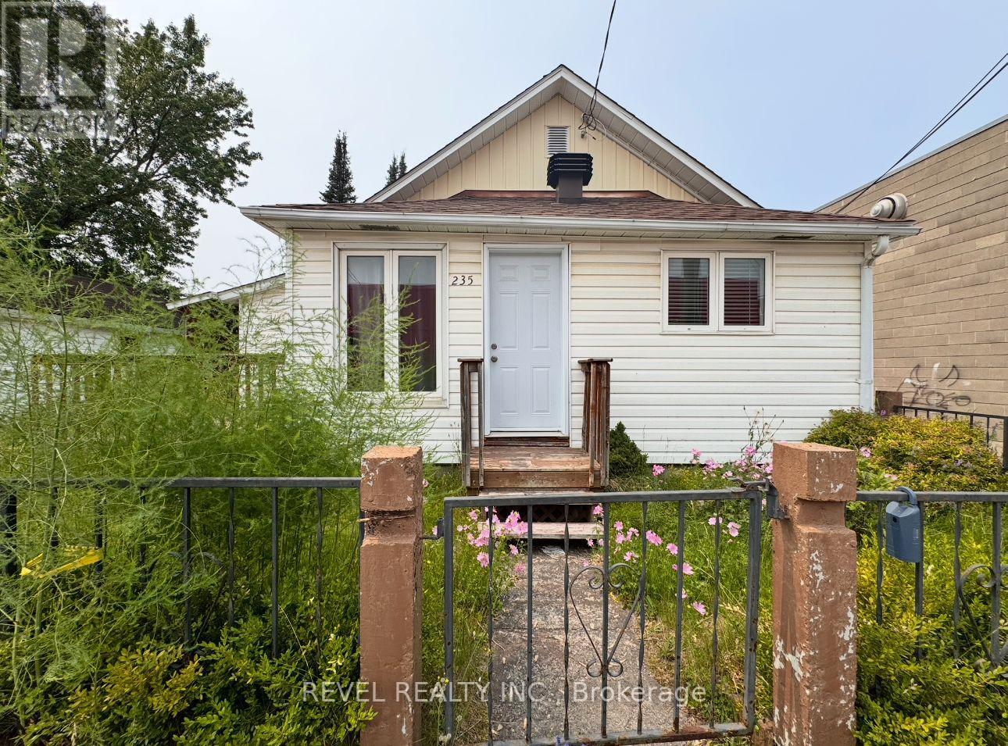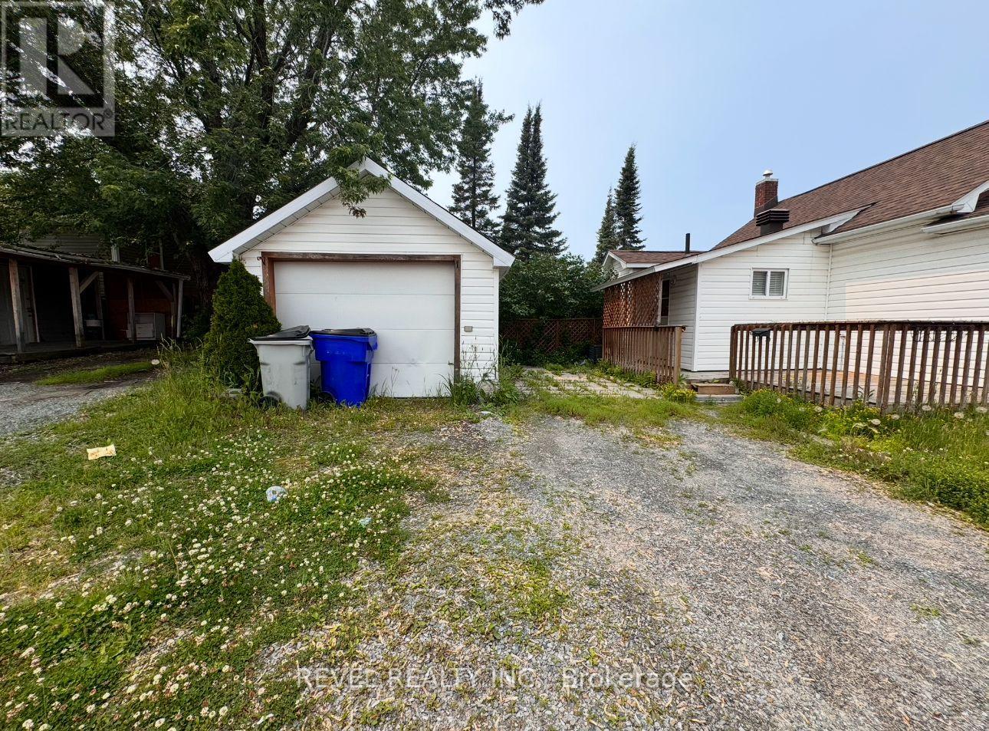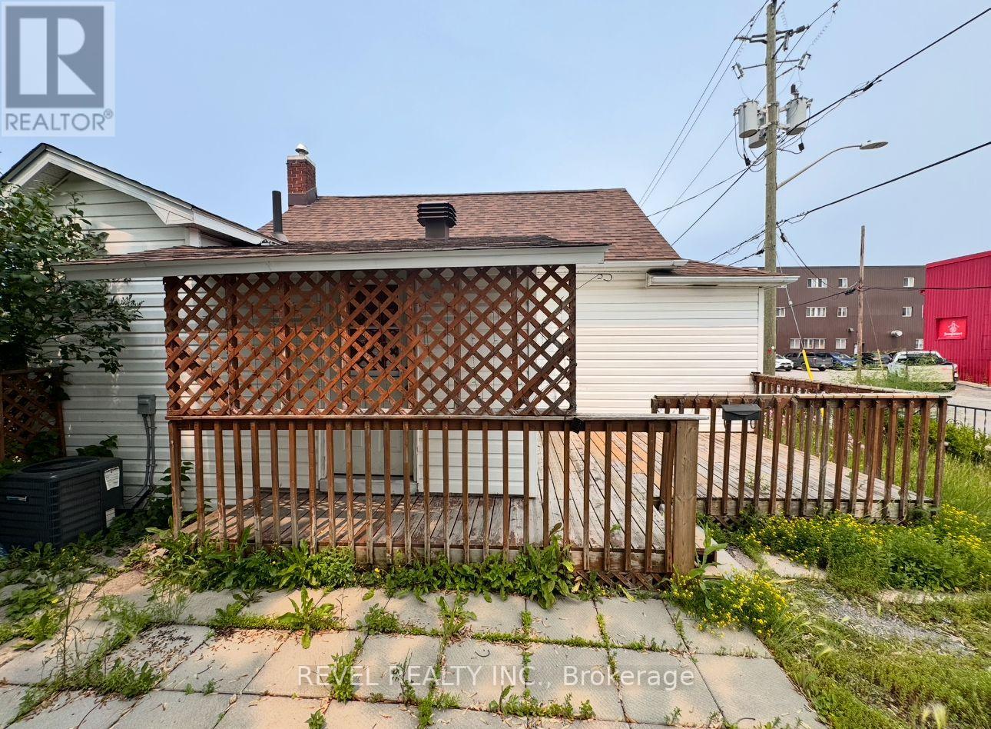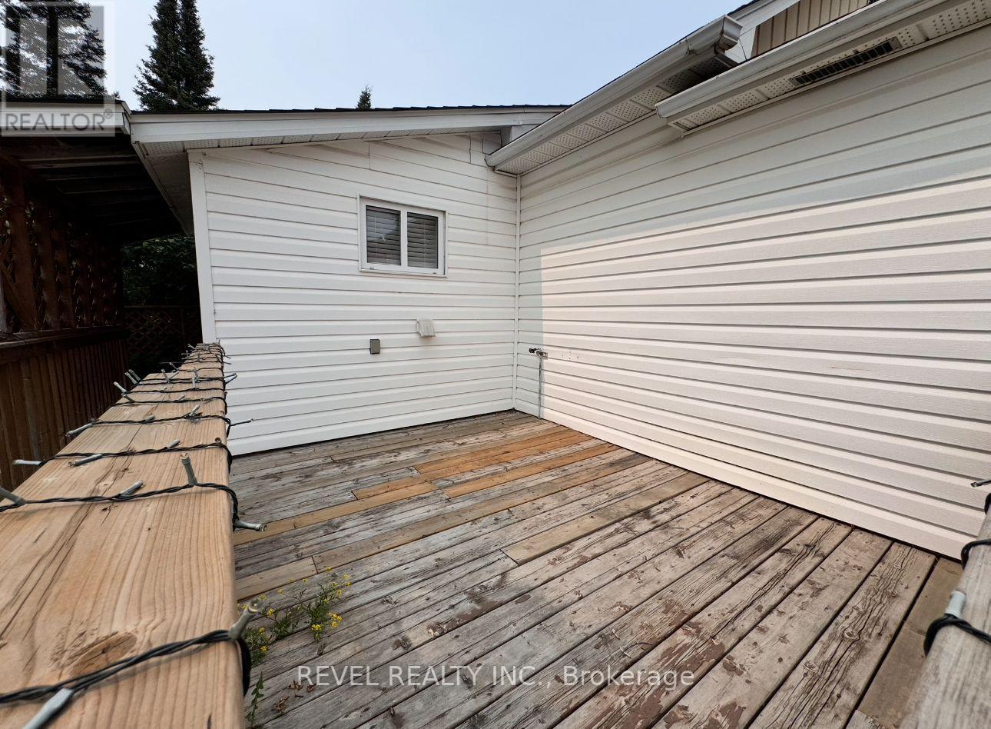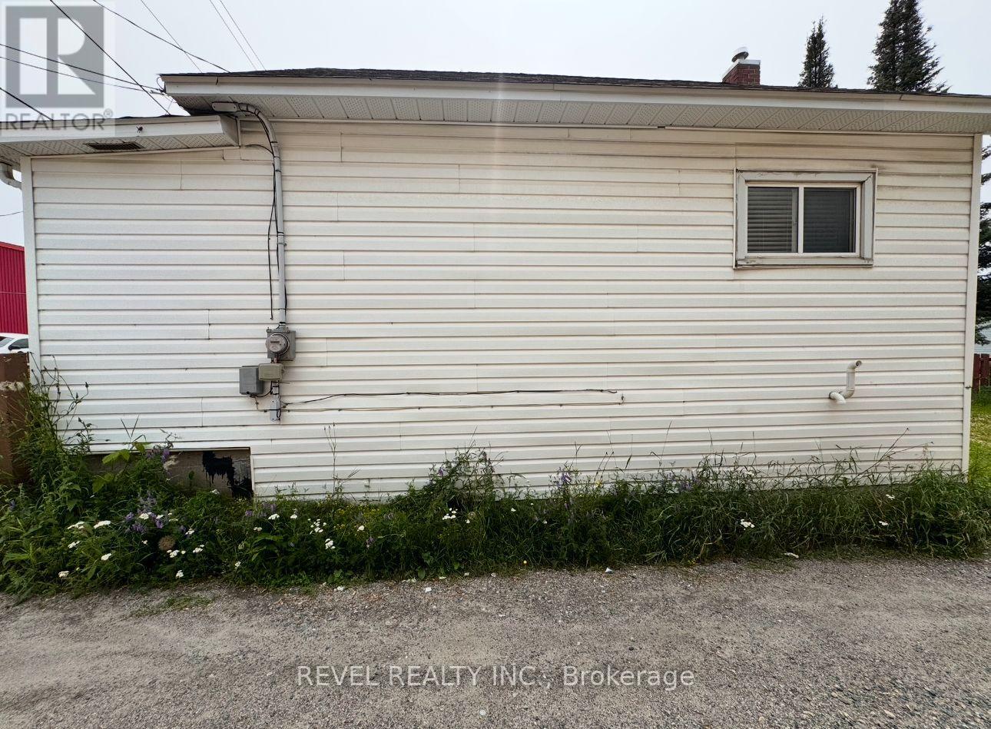2 Bedroom
1 Bathroom
700 - 1100 sqft
Bungalow
Central Air Conditioning
Forced Air
$119,900
Discover this cozy and simple, 2 bedroom, 1 bathroom bungalow in the vibrant core of downtown Timmins. With 714 square feet of smartly designed living space, this open-concept home is perfect for investors or working professionals seeking comfort and convenience. Enjoy the added bonus of a detached garage, ideal for secure parking or extra storage. The open-concept layout provides a bright and airy feel, making the most of every square foot. Situated just steps from the museum, public library, and a wide selection of restaurants, cafes, and shops, this location offers unmatched walkability. Whether you're looking for a solid investment opportunity or a low-maintenance downtown lifestyle, this property delivers at an affordable price. (id:49187)
Property Details
|
MLS® Number
|
T12280053 |
|
Property Type
|
Single Family |
|
Community Name
|
TS - SE |
|
Features
|
Sump Pump |
|
Parking Space Total
|
3 |
|
Structure
|
Deck |
Building
|
Bathroom Total
|
1 |
|
Bedrooms Above Ground
|
2 |
|
Bedrooms Total
|
2 |
|
Appliances
|
Water Heater, Dryer, Stove, Washer, Refrigerator |
|
Architectural Style
|
Bungalow |
|
Basement Development
|
Unfinished |
|
Basement Type
|
N/a (unfinished) |
|
Construction Style Attachment
|
Detached |
|
Cooling Type
|
Central Air Conditioning |
|
Exterior Finish
|
Vinyl Siding |
|
Foundation Type
|
Block |
|
Heating Fuel
|
Natural Gas |
|
Heating Type
|
Forced Air |
|
Stories Total
|
1 |
|
Size Interior
|
700 - 1100 Sqft |
|
Type
|
House |
|
Utility Water
|
Municipal Water |
Parking
Land
|
Acreage
|
No |
|
Sewer
|
Sanitary Sewer |
|
Size Depth
|
30 Ft |
|
Size Frontage
|
50 Ft |
|
Size Irregular
|
50 X 30 Ft |
|
Size Total Text
|
50 X 30 Ft|under 1/2 Acre |
|
Zoning Description
|
Ea-cg |
Rooms
| Level |
Type |
Length |
Width |
Dimensions |
|
Main Level |
Living Room |
4.4196 m |
2.8702 m |
4.4196 m x 2.8702 m |
|
Main Level |
Kitchen |
3.556 m |
2.8702 m |
3.556 m x 2.8702 m |
|
Main Level |
Laundry Room |
2.5654 m |
1.8923 m |
2.5654 m x 1.8923 m |
|
Main Level |
Bedroom |
4.2418 m |
2.8702 m |
4.2418 m x 2.8702 m |
|
Main Level |
Bedroom 2 |
3.0607 m |
2.8702 m |
3.0607 m x 2.8702 m |
Utilities
|
Cable
|
Installed |
|
Electricity
|
Installed |
|
Sewer
|
Installed |
https://www.realtor.ca/real-estate/28595097/235-spruce-street-s-timmins-ts-se-ts-se

