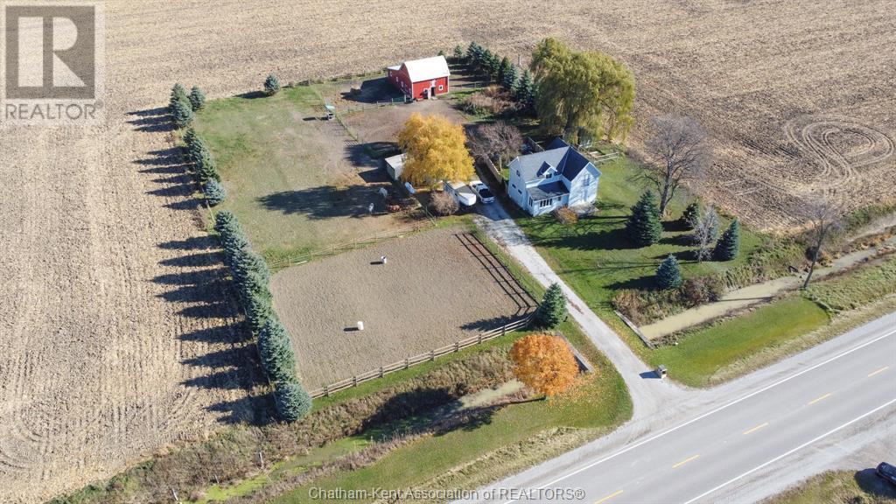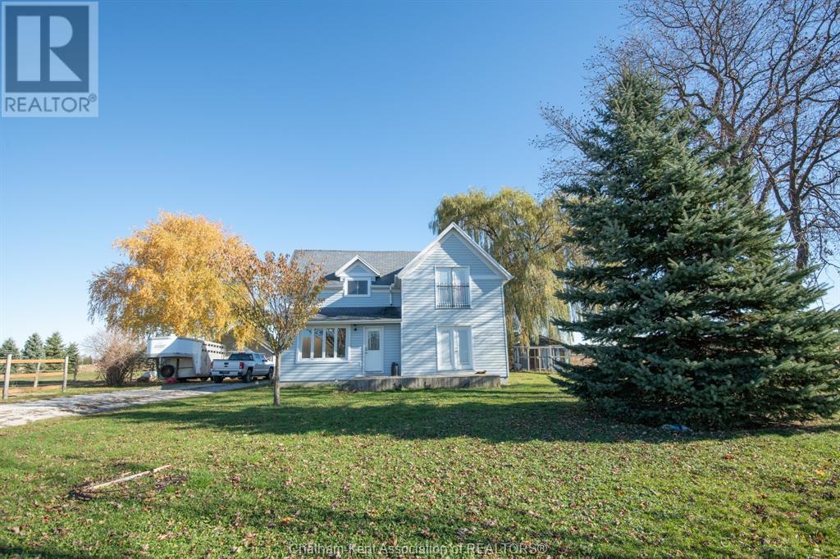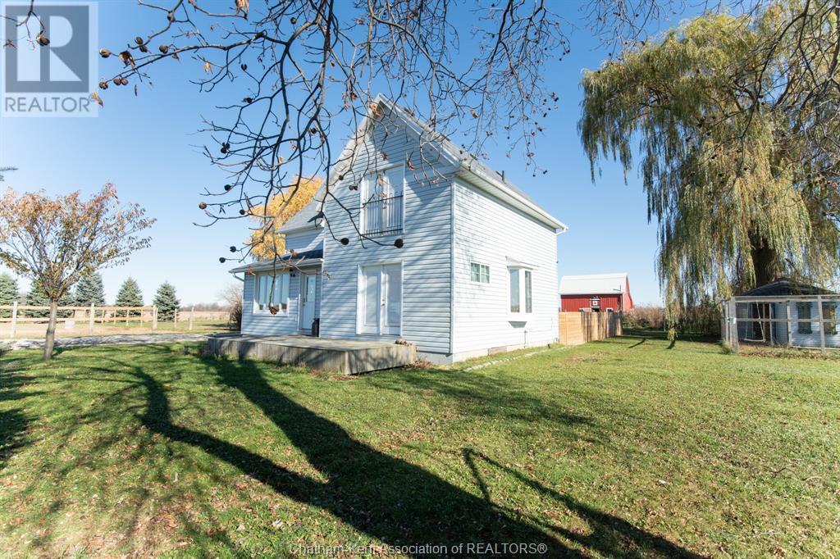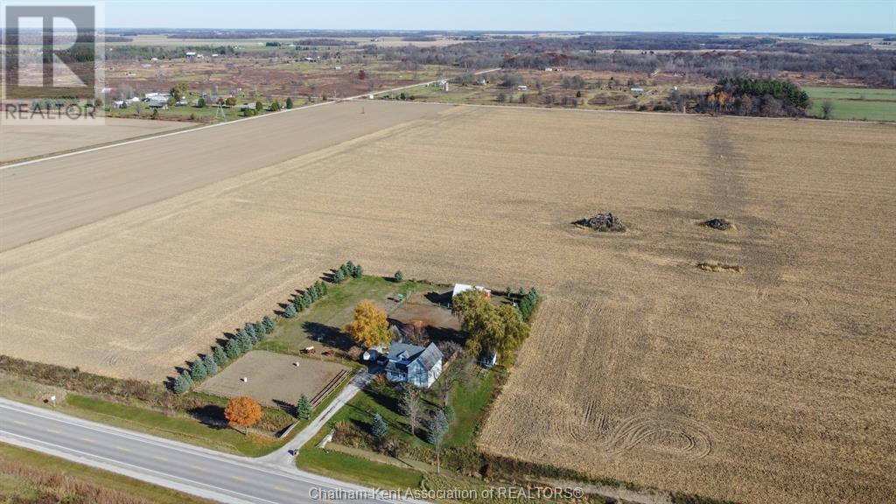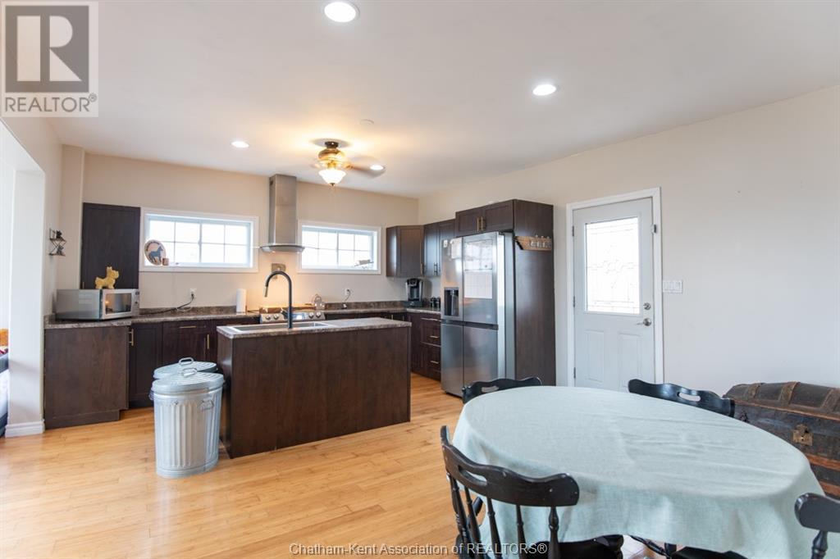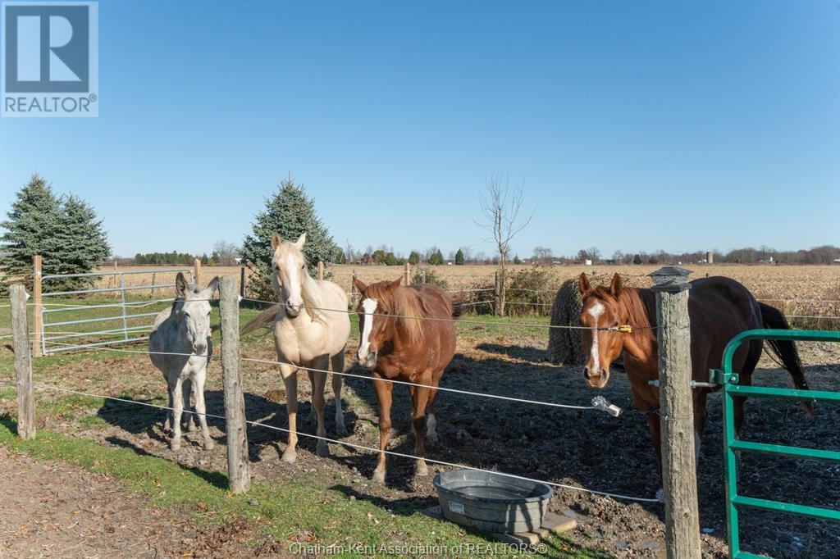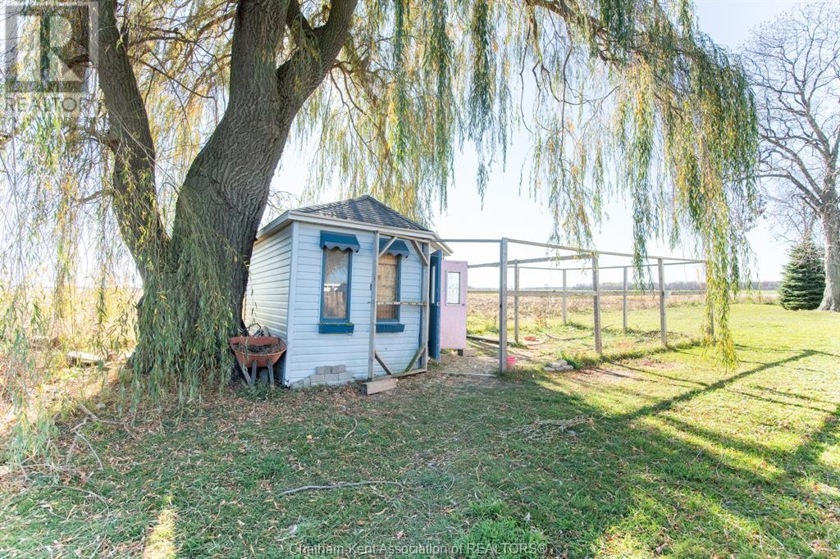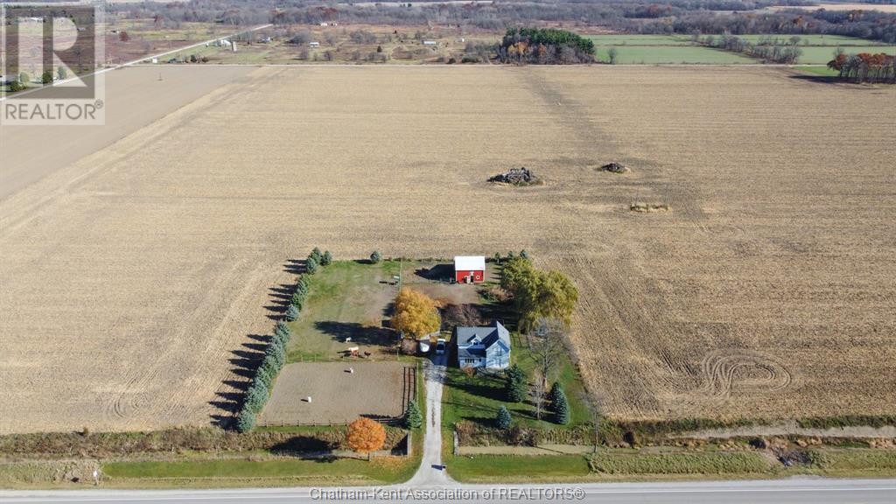2 Bedroom
2 Bathroom
Forced Air, Furnace
Acreage
$589,000
Attention All Horse Lovers! This 1.36-acre hobby farm just outside Oil Springs is the perfect country retreat, surrounded by picturesque farmland. The property features a barn with 4 newly built stalls, a tack room, water hookup and a hayloft/storage area. Enjoy an outdoor riding arena, paddock, detached garage, garden shed, and a chicken/duck coop with free-range layers supplying an established egg stand. The charming 2 bed, 2-bath home offers an open-concept kitchen, dining, and living area, with a kitchen door leading to a newly fenced yard. Upstairs, you’ll find a massive primary bedroom, a large second bedroom, and a 4-pc bath.The main-floor family room can be converted back to make a 3rd bedroom again, featuring patio doors to the outdoors and another 4-pc bath. All-new stainless-steel appliances, 2022 forced air furnace, A1 zoning, and on municipal water, this property is ideal for those seeking a peaceful hobby farm lifestyle.Low utilities!Located just minutes from Oil Springs. (id:49187)
Property Details
|
MLS® Number
|
25011757 |
|
Property Type
|
Single Family |
|
Equipment Type
|
Propane Tank |
|
Features
|
Double Width Or More Driveway, Finished Driveway |
|
Rental Equipment Type
|
Propane Tank |
Building
|
Bathroom Total
|
2 |
|
Bedrooms Above Ground
|
2 |
|
Bedrooms Total
|
2 |
|
Appliances
|
Dishwasher, Microwave, Refrigerator, Stove, Washer |
|
Constructed Date
|
1900 |
|
Exterior Finish
|
Aluminum/vinyl |
|
Flooring Type
|
Ceramic/porcelain, Laminate |
|
Foundation Type
|
Block |
|
Heating Fuel
|
Propane |
|
Heating Type
|
Forced Air, Furnace |
|
Stories Total
|
2 |
|
Type
|
House |
Parking
Land
|
Acreage
|
Yes |
|
Fence Type
|
Fence |
|
Sewer
|
Septic System |
|
Size Irregular
|
210x280.00 |
|
Size Total Text
|
210x280.00|1 - 3 Acres |
|
Zoning Description
|
A1 |
Rooms
| Level |
Type |
Length |
Width |
Dimensions |
|
Second Level |
4pc Bathroom |
|
|
Measurements not available |
|
Second Level |
Bedroom |
13 ft ,9 in |
12 ft ,5 in |
13 ft ,9 in x 12 ft ,5 in |
|
Second Level |
Primary Bedroom |
16 ft ,5 in |
15 ft ,2 in |
16 ft ,5 in x 15 ft ,2 in |
|
Main Level |
4pc Bathroom |
|
|
Measurements not available |
|
Main Level |
Kitchen |
14 ft |
8 ft |
14 ft x 8 ft |
|
Main Level |
Living Room |
12 ft |
20 ft |
12 ft x 20 ft |
|
Main Level |
Family Room |
19 ft ,5 in |
15 ft ,5 in |
19 ft ,5 in x 15 ft ,5 in |
https://www.realtor.ca/real-estate/28296358/2352-oil-heritage-road-oil-springs

