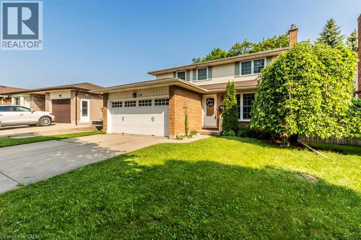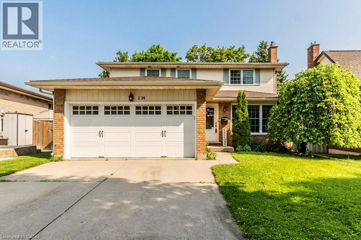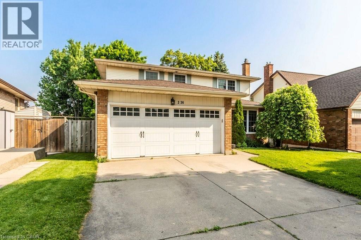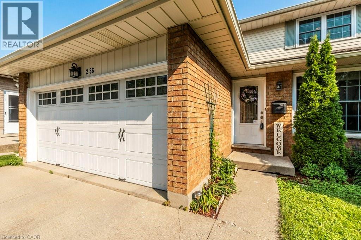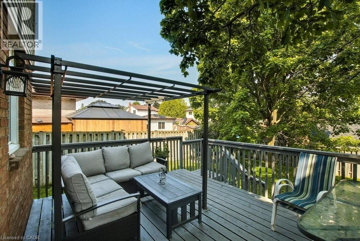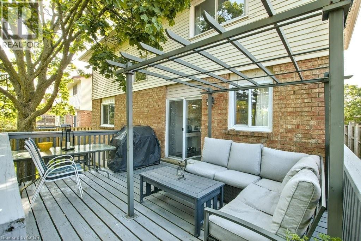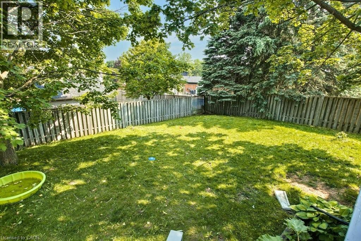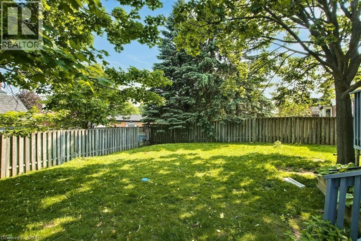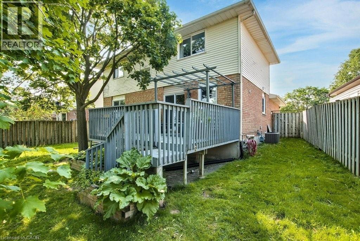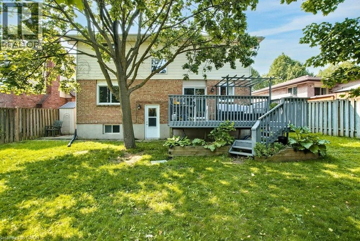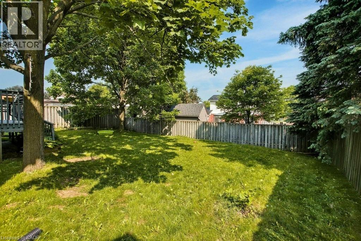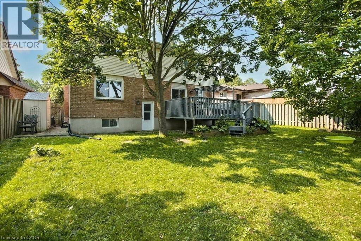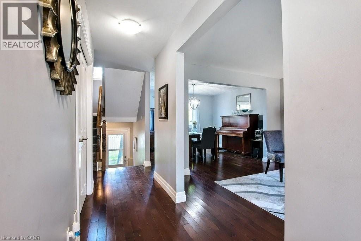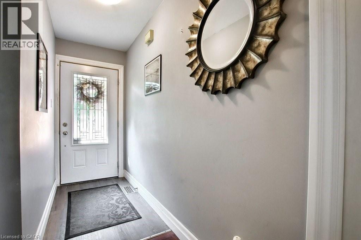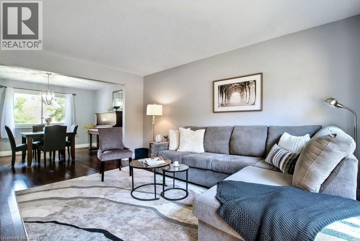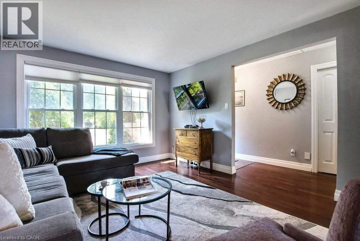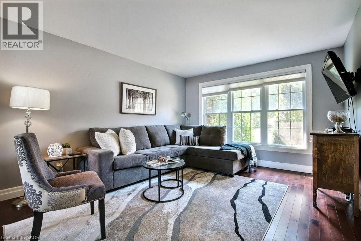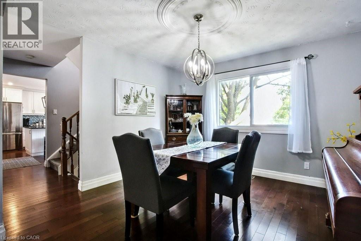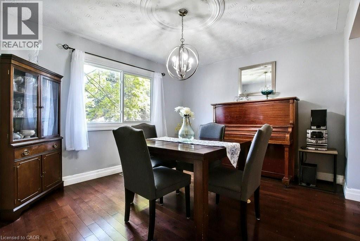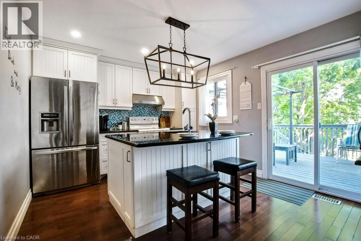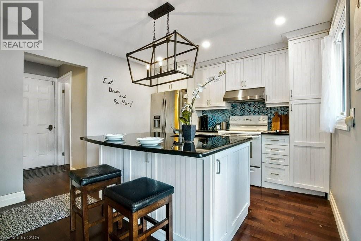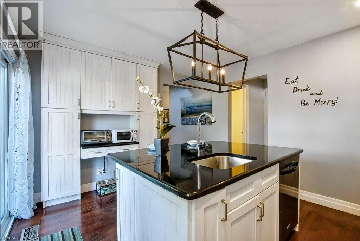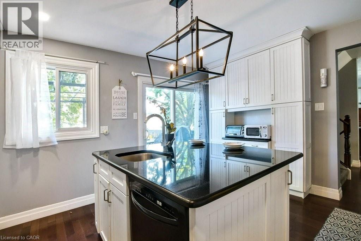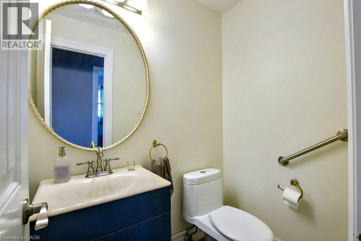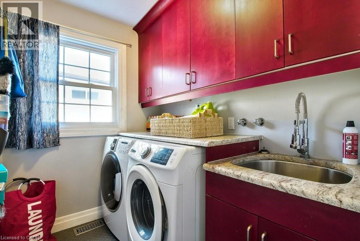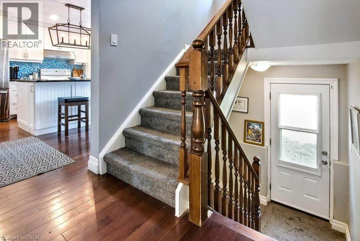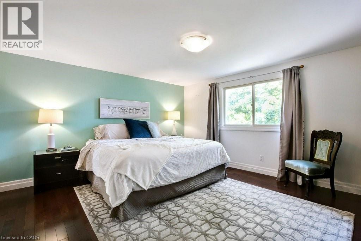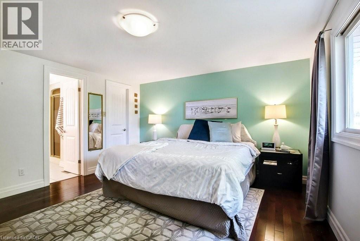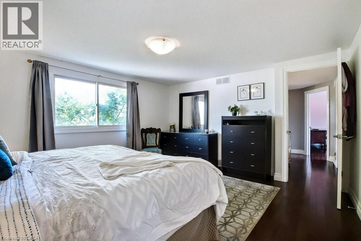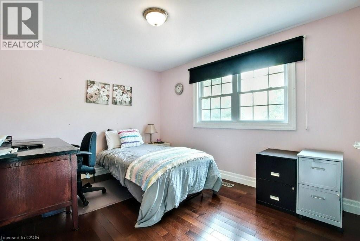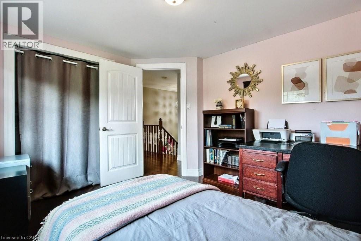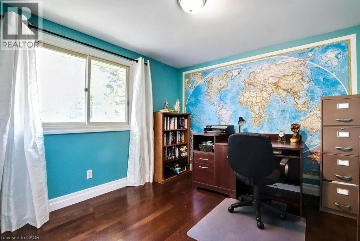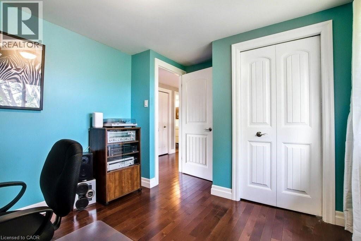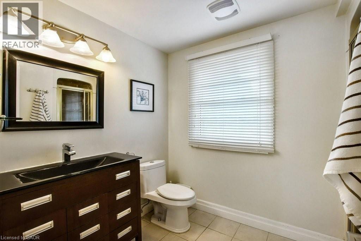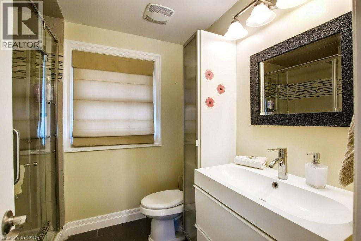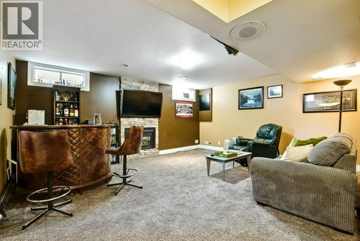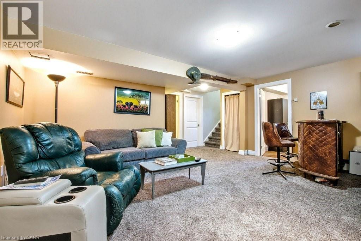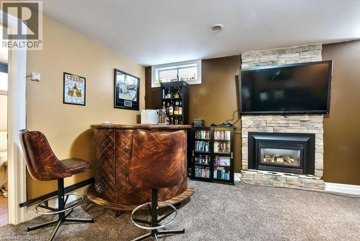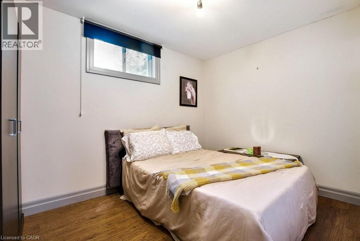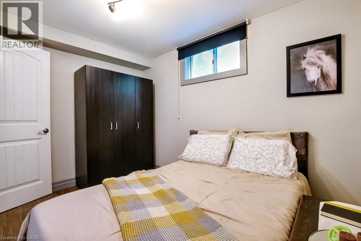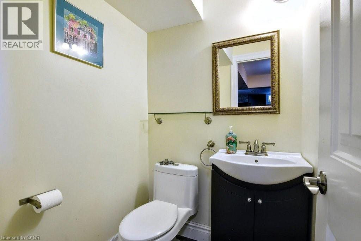4 Bedroom
4 Bathroom
2292 sqft
2 Level
Fireplace
Central Air Conditioning
Forced Air
$799,900
This beautifully maintained 2-storey home offers the perfect blend of comfort, quality, and style. Featuring stunning hardwood floors throughout both the main and second floors, the home showcases a custom kitchen with a large granite island—ideal for entertaining or everyday family meals. The main floor also includes a convenient laundry room complete with a sink and granite countertop. Downstairs, you'll find additional space with the potential for two bedrooms, perfect for guests, a home office, or extended family living. Most windows have been upgraded, and the living room is enhanced with elegant silhouette blinds. 2nd floor features a primary bdrm plus 2 more spacious bedrooms . The primary easily fits a king size bed. Has an ensuite and walk in closet. Choice of 2 entry points to a large fenced back yard— perfect for kids, pets, and outdoor gatherings . Out front a durable cement double driveway leads to a double garage equipped with an EV charging outlet. Set in a prime location, you're just steps from a scenic trail system and a vibrant community centre. A perfect home for families, professionals, or anyone seeking quality living in a sought-after neighborhood. (id:49187)
Property Details
|
MLS® Number
|
40736904 |
|
Property Type
|
Single Family |
|
Neigbourhood
|
Country Hills West |
|
Amenities Near By
|
Park, Place Of Worship, Playground, Public Transit, Schools, Shopping |
|
Communication Type
|
High Speed Internet |
|
Community Features
|
Community Centre, School Bus |
|
Equipment Type
|
Water Heater |
|
Features
|
Paved Driveway, Sump Pump, Automatic Garage Door Opener |
|
Parking Space Total
|
4 |
|
Rental Equipment Type
|
Water Heater |
|
Structure
|
Shed |
Building
|
Bathroom Total
|
4 |
|
Bedrooms Above Ground
|
3 |
|
Bedrooms Below Ground
|
1 |
|
Bedrooms Total
|
4 |
|
Appliances
|
Central Vacuum, Dishwasher, Dryer, Microwave, Refrigerator, Stove, Water Softener, Washer, Hood Fan, Window Coverings, Garage Door Opener |
|
Architectural Style
|
2 Level |
|
Basement Development
|
Finished |
|
Basement Type
|
Full (finished) |
|
Constructed Date
|
1985 |
|
Construction Style Attachment
|
Detached |
|
Cooling Type
|
Central Air Conditioning |
|
Exterior Finish
|
Brick Veneer, Vinyl Siding |
|
Fire Protection
|
Smoke Detectors |
|
Fireplace Present
|
Yes |
|
Fireplace Total
|
1 |
|
Foundation Type
|
Poured Concrete |
|
Half Bath Total
|
2 |
|
Heating Fuel
|
Natural Gas |
|
Heating Type
|
Forced Air |
|
Stories Total
|
2 |
|
Size Interior
|
2292 Sqft |
|
Type
|
House |
|
Utility Water
|
Municipal Water |
Parking
Land
|
Access Type
|
Road Access |
|
Acreage
|
No |
|
Land Amenities
|
Park, Place Of Worship, Playground, Public Transit, Schools, Shopping |
|
Sewer
|
Municipal Sewage System |
|
Size Depth
|
116 Ft |
|
Size Frontage
|
41 Ft |
|
Size Total Text
|
Under 1/2 Acre |
|
Zoning Description
|
R2a |
Rooms
| Level |
Type |
Length |
Width |
Dimensions |
|
Second Level |
3pc Bathroom |
|
|
7'3'' x 6'6'' |
|
Second Level |
Bedroom |
|
|
11'11'' x 9'11'' |
|
Second Level |
Bedroom |
|
|
12'2'' x 10'3'' |
|
Second Level |
Full Bathroom |
|
|
11'9'' x 6'6'' |
|
Second Level |
Primary Bedroom |
|
|
14'5'' x 13'5'' |
|
Basement |
Utility Room |
|
|
8'11'' x 5'6'' |
|
Basement |
2pc Bathroom |
|
|
4'8'' x 4'5'' |
|
Basement |
Storage |
|
|
13'7'' x 12'9'' |
|
Basement |
Bedroom |
|
|
11'2'' x 7'11'' |
|
Basement |
Family Room |
|
|
18'4'' x 18'0'' |
|
Main Level |
Laundry Room |
|
|
7'0'' x 5'8'' |
|
Main Level |
2pc Bathroom |
|
|
3'11'' x 5'7'' |
|
Main Level |
Kitchen |
|
|
14'0'' x 10'11'' |
|
Main Level |
Dining Room |
|
|
12'3'' x 11'0'' |
|
Main Level |
Living Room |
|
|
11'8'' x 15'3'' |
Utilities
|
Cable
|
Available |
|
Electricity
|
Available |
|
Natural Gas
|
Available |
|
Telephone
|
Available |
https://www.realtor.ca/real-estate/28456225/236-rittenhouse-road-kitchener

